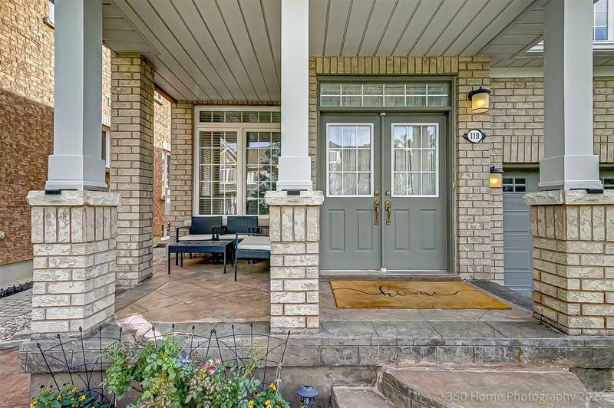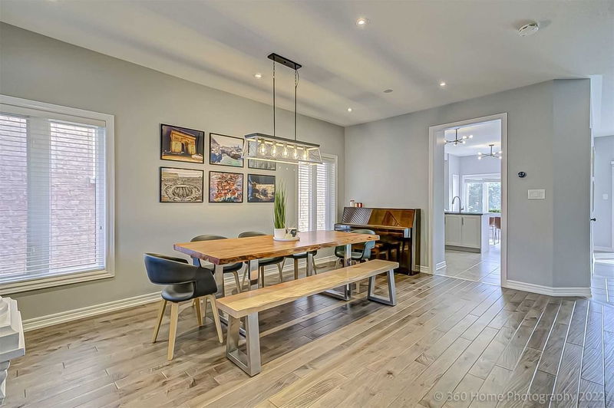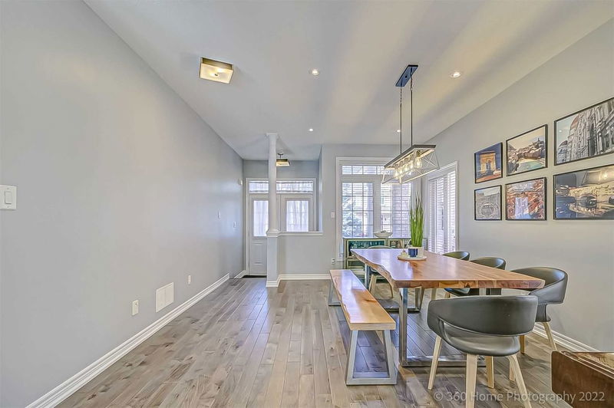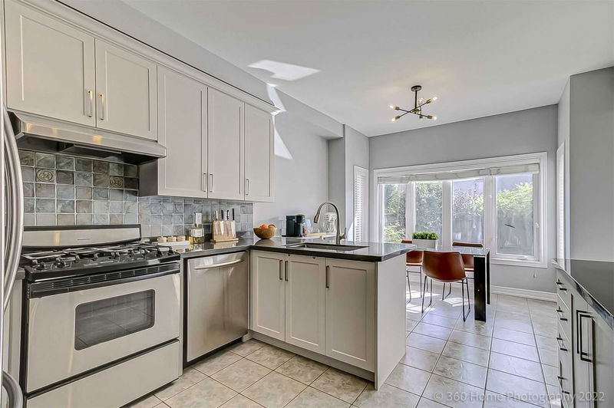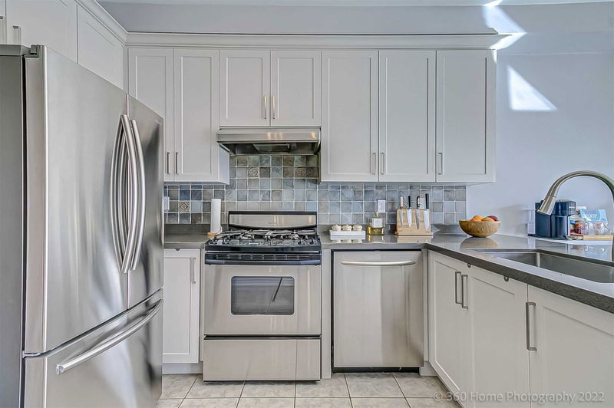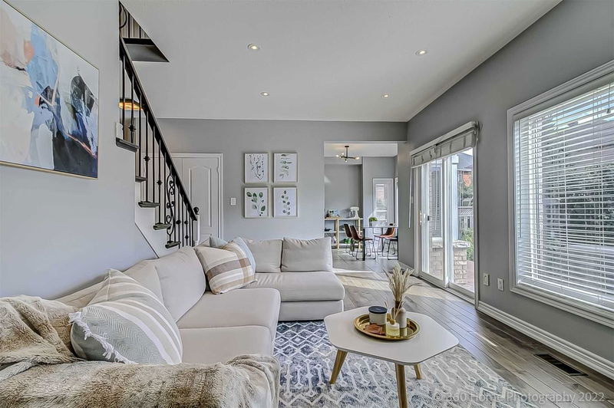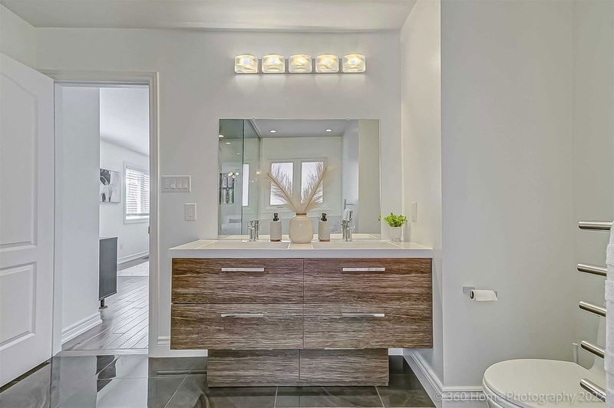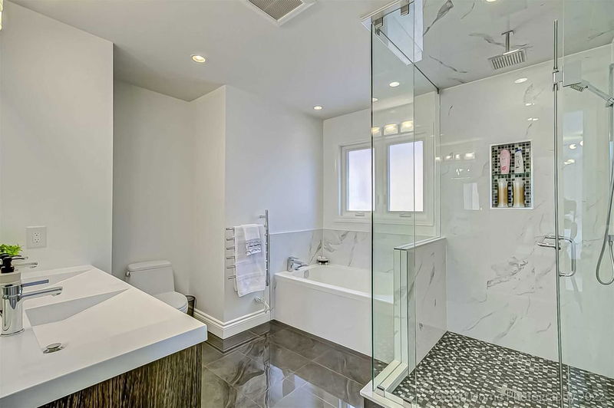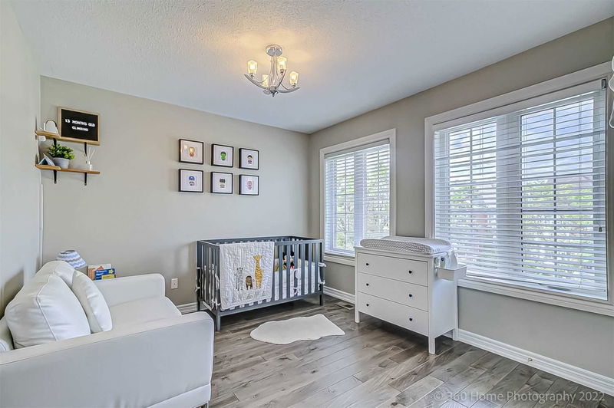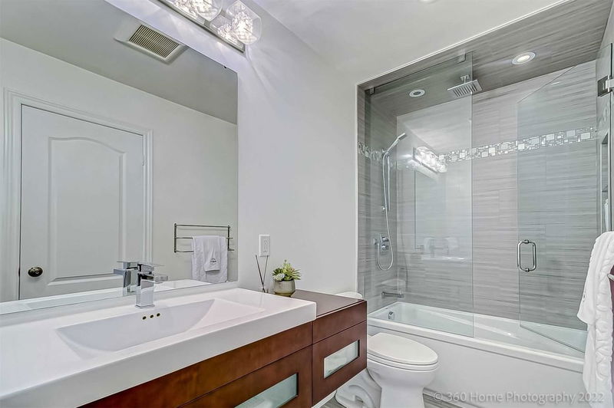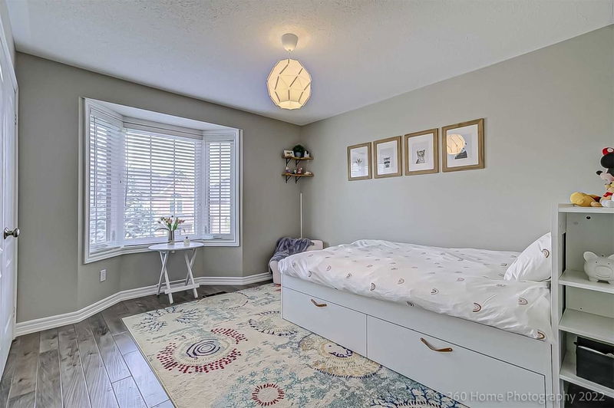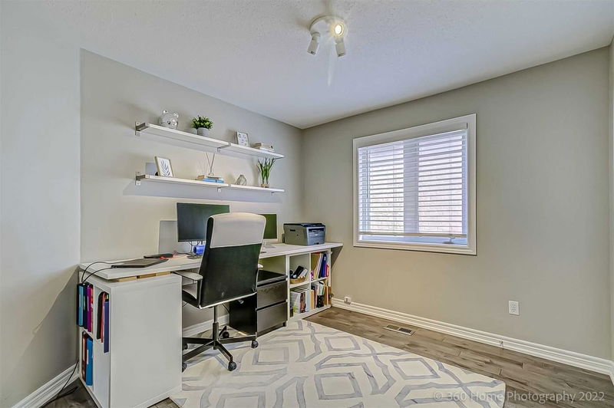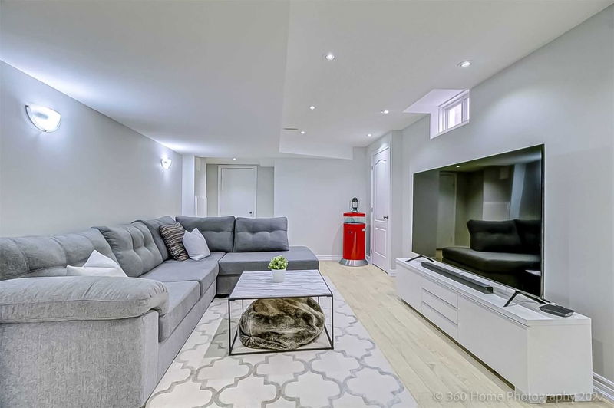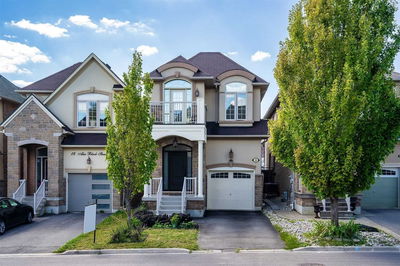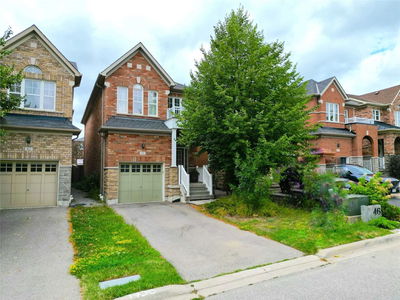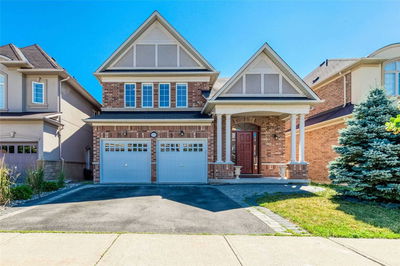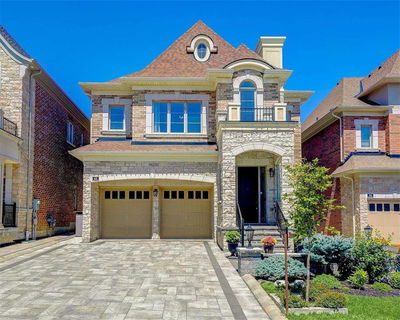* Beautiful 4 Bdrm In High Demand Area * Detached Home Featuring 4 Car Driveway W/No Sidewalk * Premium Solid Hardwood Flr, 9' Ceiling & Pot Lights * Family Room W/Upgraded Stone Wall * Manicured Bkyd W/Large Stone Patio * Upgraded Kitchen W/Quartz C-Top * Prime Rm With W/I Closet & 5Pc Ensuite * Oak Staircase W/Wrought Iron Spindles * Finished Bsmt W/Large Entertainment Area * Close To Amenities: Transit, Park, Community Centre, Go Stn, Hospital & School.
Property Features
- Date Listed: Thursday, September 22, 2022
- Virtual Tour: View Virtual Tour for 119 Huntingfield Street
- City: Vaughan
- Neighborhood: Patterson
- Major Intersection: Dufferin And Rutherford
- Full Address: 119 Huntingfield Street, Vaughan, L4K5S5, Ontario, Canada
- Living Room: Combined W/Dining, Large Window, Hardwood Floor
- Family Room: W/O To Patio, Gas Fireplace, Hardwood Floor
- Kitchen: Stainless Steel Appl, Quartz Counter, Modern Kitchen
- Listing Brokerage: Tradeworld Realty Inc, Brokerage - Disclaimer: The information contained in this listing has not been verified by Tradeworld Realty Inc, Brokerage and should be verified by the buyer.



