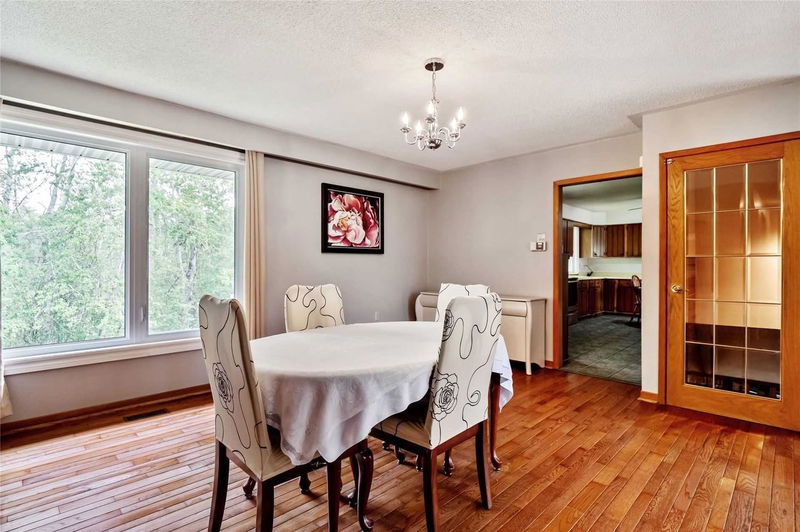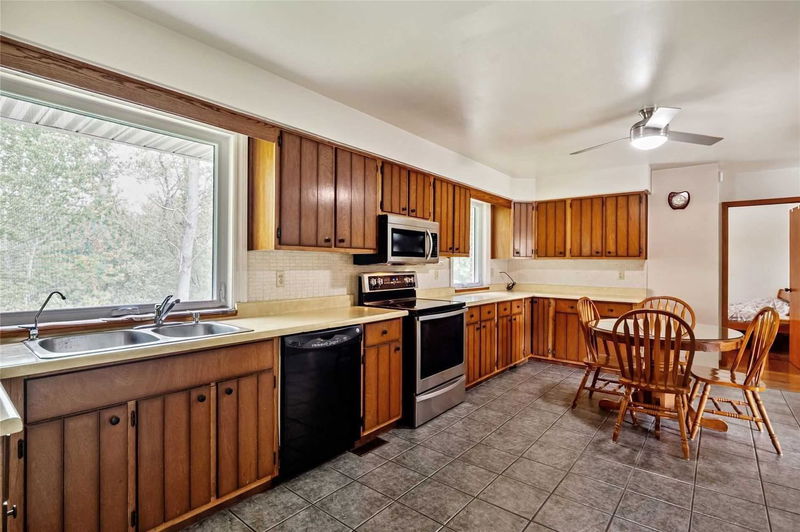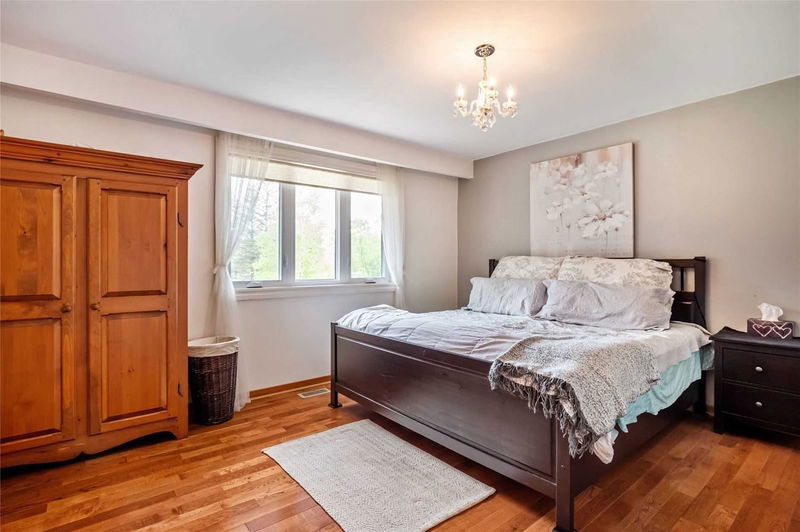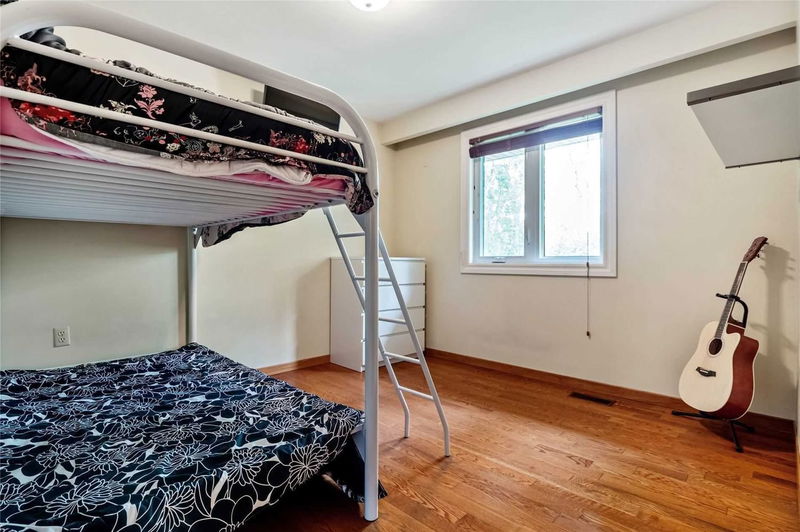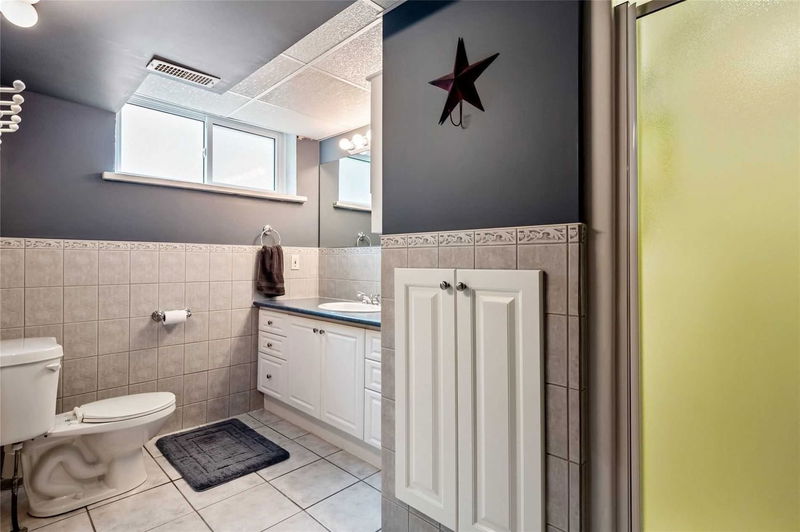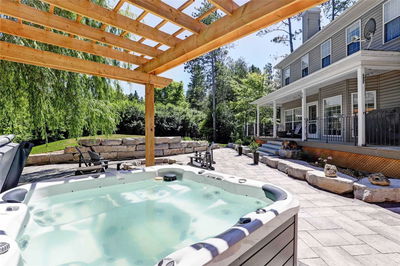Rare Ru-8 Zoning Allows For Home Based Business In Workshop. See Attached Zoning Sheet. Very Private Lot On 1.3 Acres With Large Pond!! Walk-Out Bsmt W/ 1 Bedrm Apartment. 2400 Sqft Insulated Shop W/ 2 Drive-In Doors, Separate Furnace & 100 Amp Panel. Building Has Steel Roof, Storage Space & Extensive Parking. Great Signage On Hwy 48. Turnkey Property With Massive Split-Bedroom Floorplan. Suitable For Large Family Or Rental Income. Many Updates Throughout Including Windows, Doors, Shingles, Attic Spray-Foam Insulation. Drilled Well & Recently Inspected Septic. Live-Work Setup Allowing For Residential Financing With Tax Benefits Of Home Business. 1 Hour To Downtown To. 10 Mins To Hwy 404, Shops & Steps To Lake.
Property Features
- Date Listed: Friday, September 23, 2022
- City: Georgina
- Neighborhood: Baldwin
- Major Intersection: Hwy 48 & Ravenshoe
- Full Address: 22999 Hwy 48, Georgina, L0E 1R0, Ontario, Canada
- Living Room: Hardwood Floor, O/Looks Frontyard, Fireplace
- Kitchen: Ceramic Floor, Eat-In Kitchen, Country Kitchen
- Family Room: W/O To Yard, 3 Pc Bath, Above Grade Window
- Kitchen: Hardwood Floor, Above Grade Window
- Listing Brokerage: Re/Max West Realty Inc., Brokerage - Disclaimer: The information contained in this listing has not been verified by Re/Max West Realty Inc., Brokerage and should be verified by the buyer.





