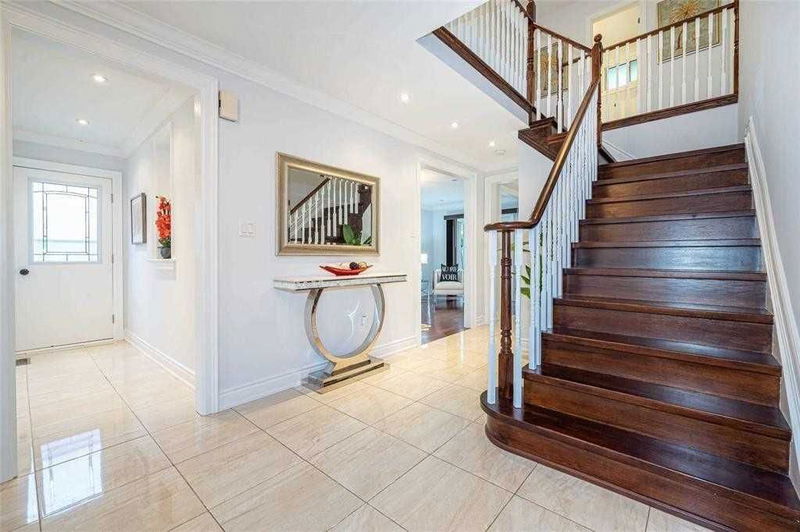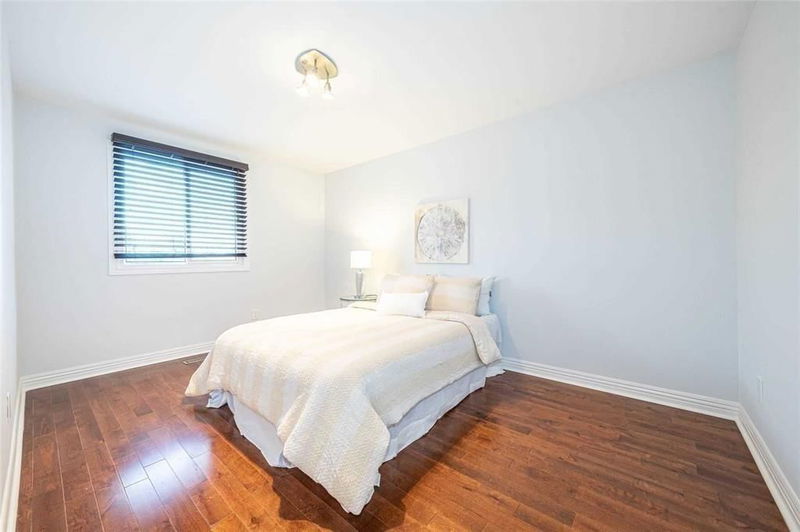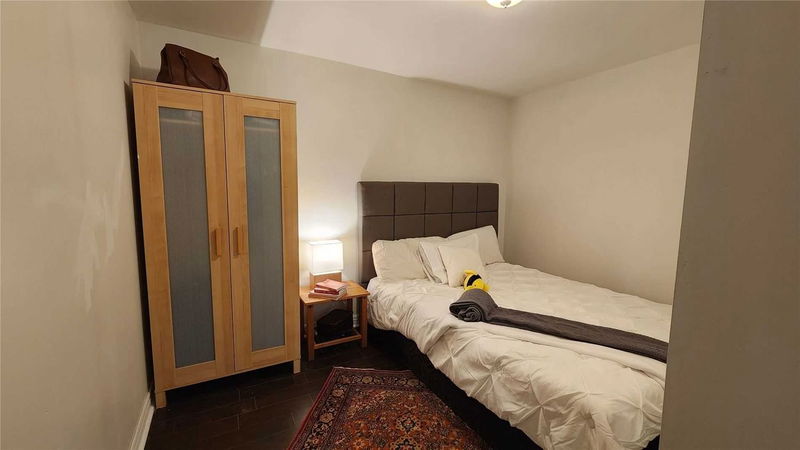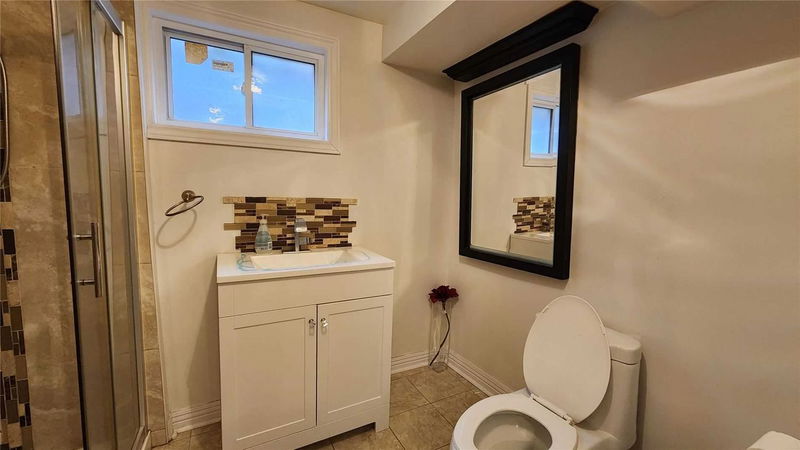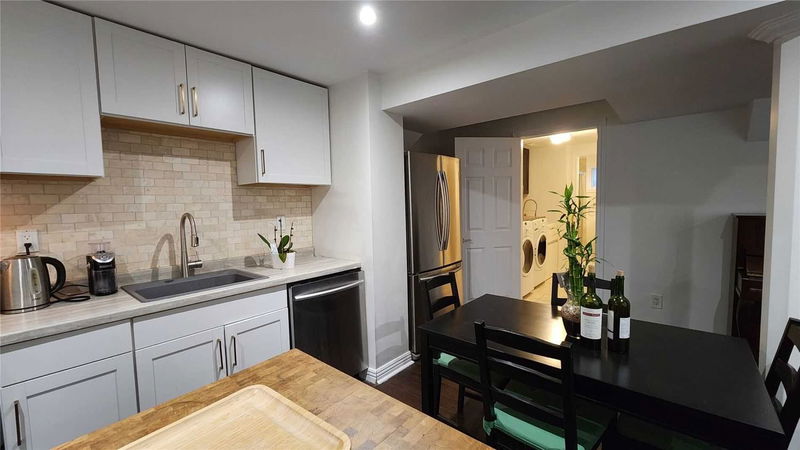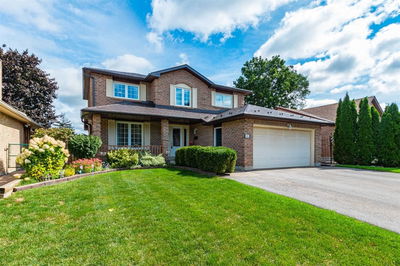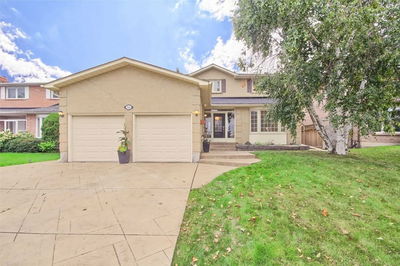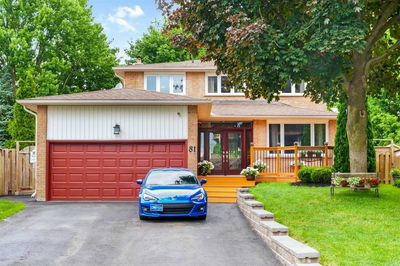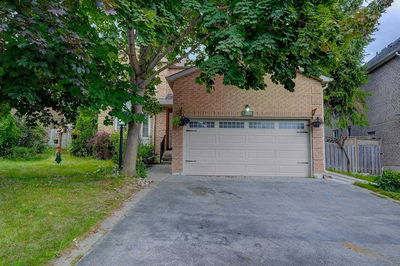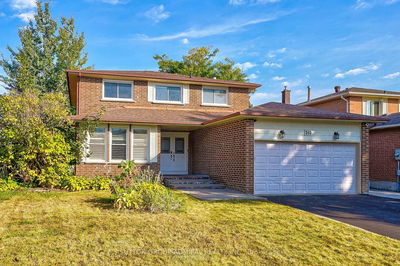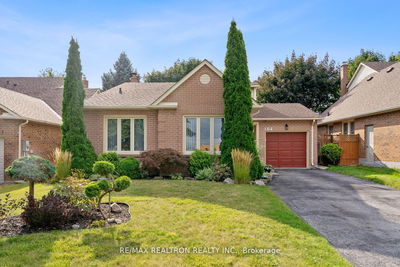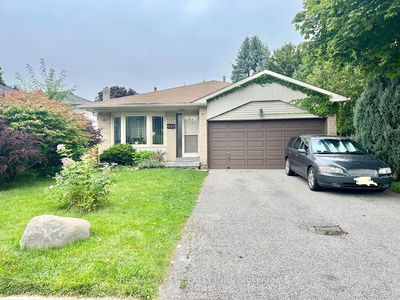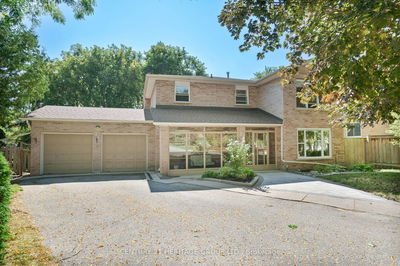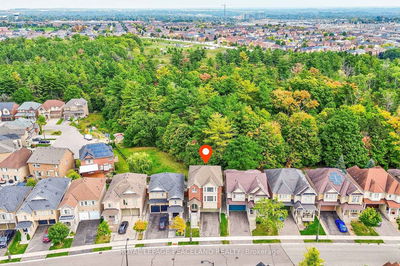Welcome To This Beautiful, Renovated House In High Demand Area Of Central New Mrkt. Nestled On A Quite Crescent Yet Conveniently Walking Distance To Yonge St, Major Plazas, Schools, Parks & Public Transit. Feat Dbl Dr Entry Leading To Spacious Foyer. Fresh Painting, Many Upgrades Incl Kit W/ Granite Counter Tops, Bathrooms, Trim Work. Custom Stone Fireplace W/ Elegant Mantel, Hardwood Flrs On Main & 2nd Floors. Relax In Main Floor Family Room With Walk Out To The Back Yard Deck, Second Floor W 4 Bedrooms, Spacious Master Bedroom With 3Pc Bathroom And Walking Closet. 3 Additional Bedrooms All In Good Sizes. Finish Basement For Additional Living Space, Large Rec Room With Bar And 2 Bedrooms With Second Access From Garage
Property Features
- Date Listed: Monday, September 26, 2022
- Virtual Tour: View Virtual Tour for 54 Portland Crescent
- City: Newmarket
- Neighborhood: Bristol-London
- Major Intersection: Yonge/London
- Full Address: 54 Portland Crescent, Newmarket, L3Y6A5, Ontario, Canada
- Living Room: Hardwood Floor, Combined W/Dining, Picture Window
- Family Room: Hardwood Floor, Stone Fireplace, W/O To Patio
- Kitchen: Ceramic Floor, Galley Kitchen, Bay Window
- Listing Brokerage: Century 21 Heritage Group Ltd., Brokerage - Disclaimer: The information contained in this listing has not been verified by Century 21 Heritage Group Ltd., Brokerage and should be verified by the buyer.



