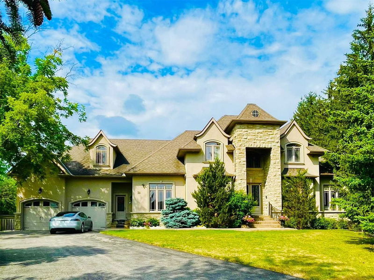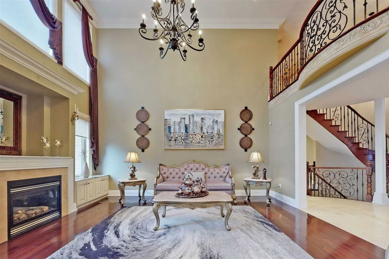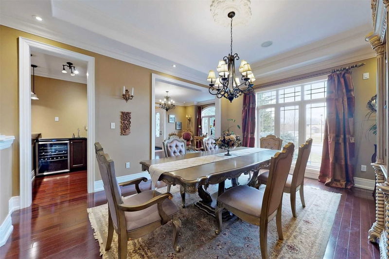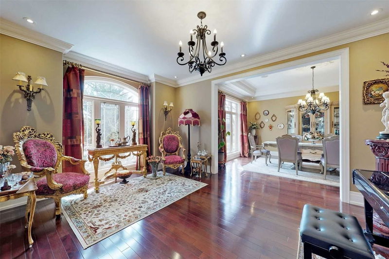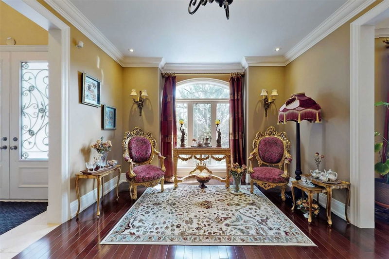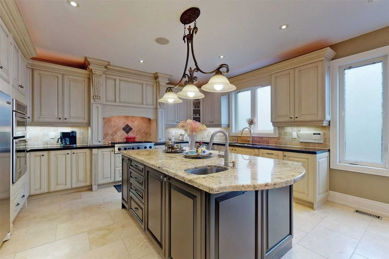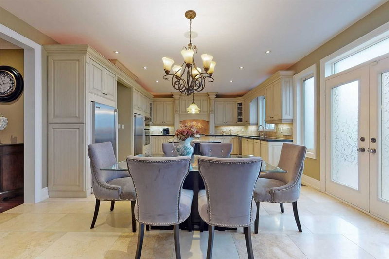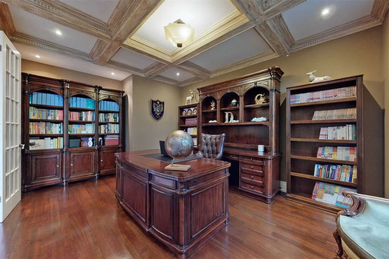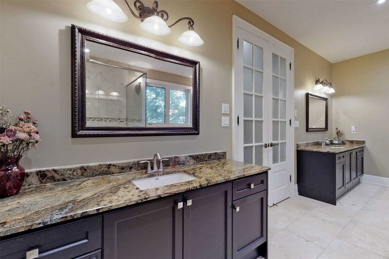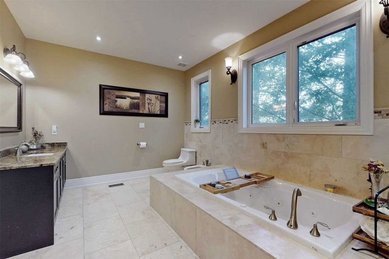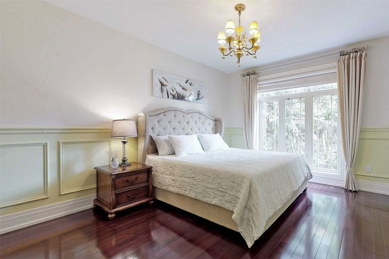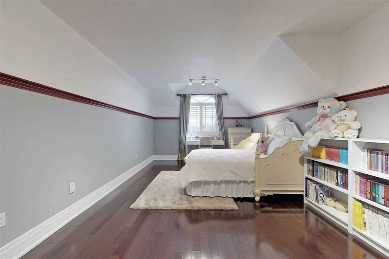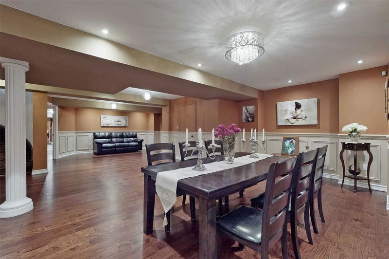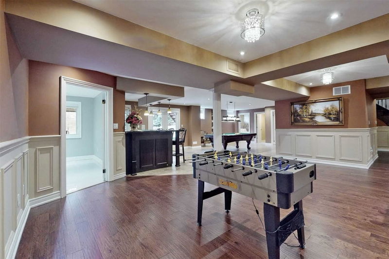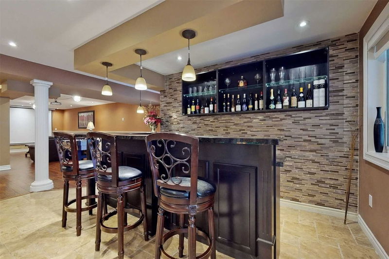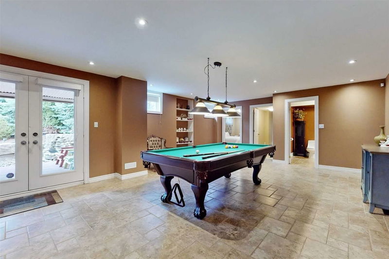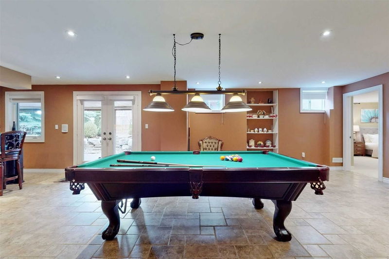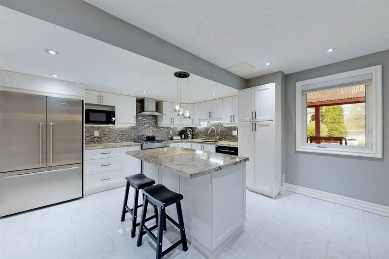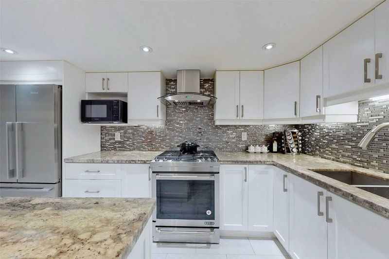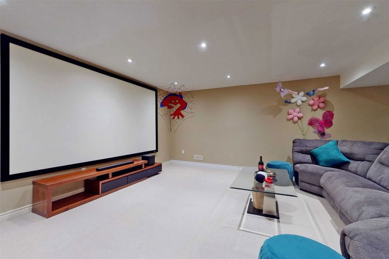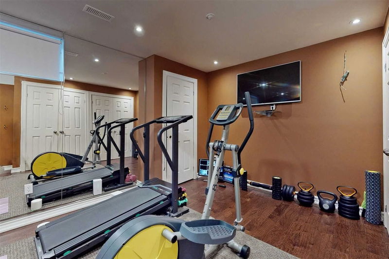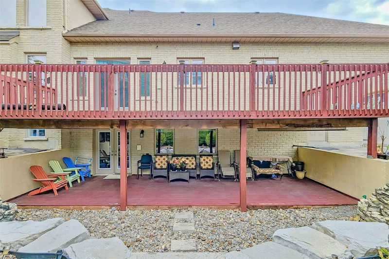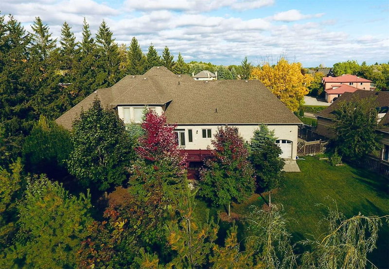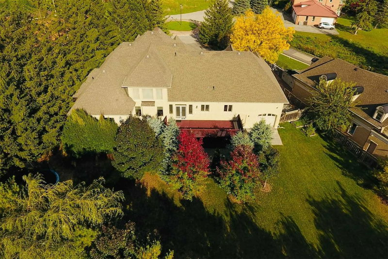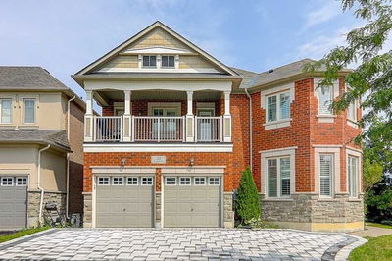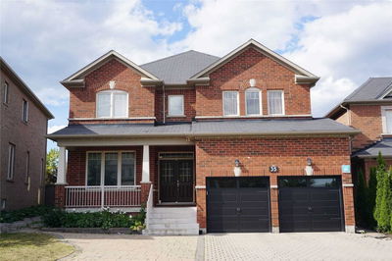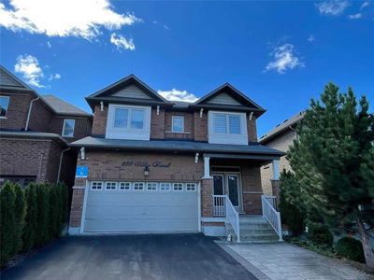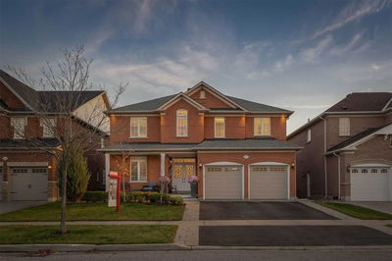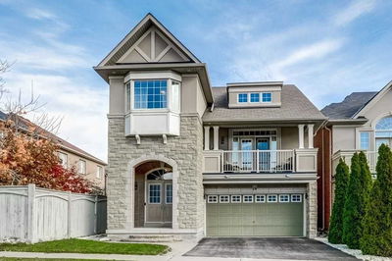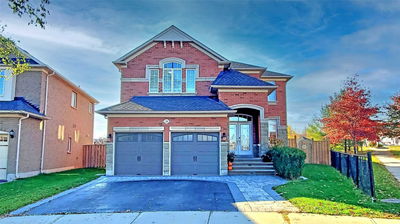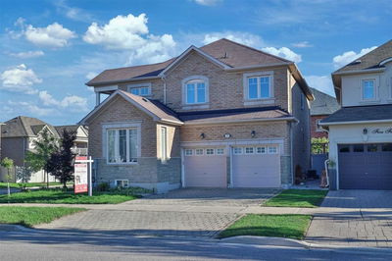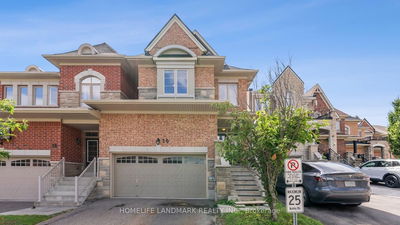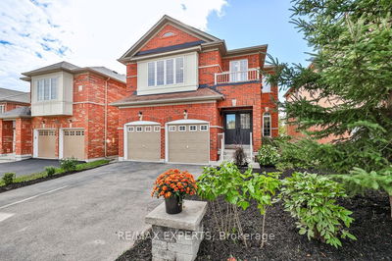Location! Quality & Value! Custom-Crafted Executive Home Nested On A Quiet Premium Pie-Lot In One Of The Best Community! Inspired By European Design & Style, This Masterpiece Rarely Features Great Layout W/ Spacious 2 Ensuite Bdrms On Main. 18'&10' Ceilings. Gourmet Kitchen W/ Built-In High-End Appls. Oversized Island Makes Her Chef's Delight. Master Br W/His/Her W/I Closets+Spa Setting Ensuite. Main Flr Office! 4,000+ Sqft W/O Bsmt W/*Newly Renovated Full Kitchen*Movie Theatre*Gym& Wet Bar*. Huge Backyard Oasis Ready For A Pool! Prof Landscaping & Sprinkler System. Tandem 3-Car Garage! Top Ranking Schools. And Much More! An Absolutely Creme De La Creme!
Property Features
- Date Listed: Friday, September 30, 2022
- City: Richmond Hill
- Neighborhood: Jefferson
- Major Intersection: Yonge/19th Ave
- Full Address: 38 Anglin Drive, Richmond Hill, L4E3M5, Ontario, Canada
- Living Room: Hardwood Floor, Halogen Lighting, Crown Moulding
- Kitchen: Granite Counter, Stainless Steel Appl, Centre Island
- Family Room: Gas Fireplace, Hardwood Floor, Moulded Ceiling
- Kitchen: Granite Counter, Centre Island, Stainless Steel Appl
- Listing Brokerage: Smart Sold Realty, Brokerage - Disclaimer: The information contained in this listing has not been verified by Smart Sold Realty, Brokerage and should be verified by the buyer.


