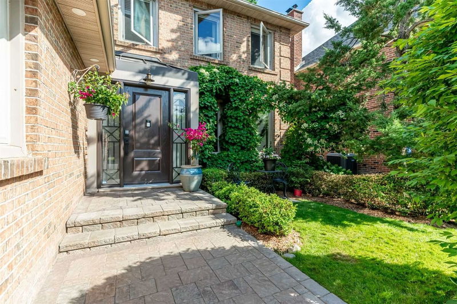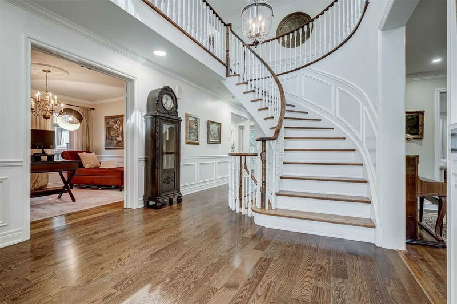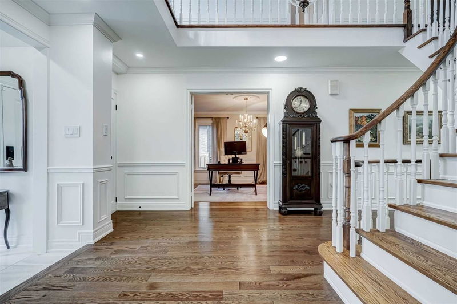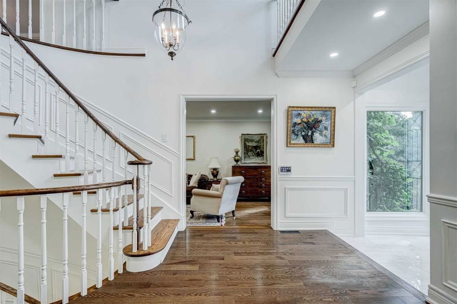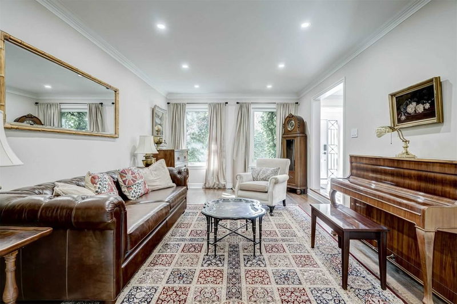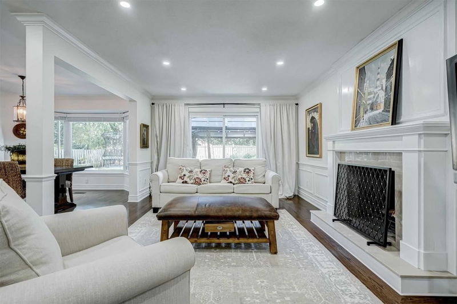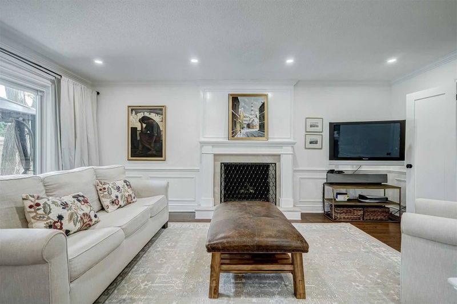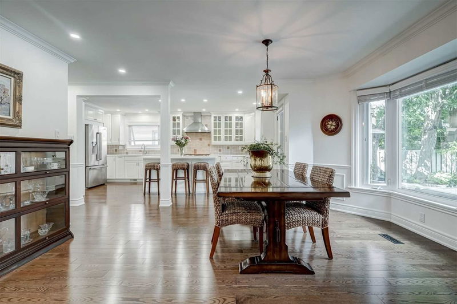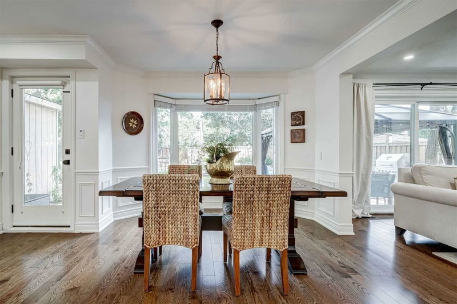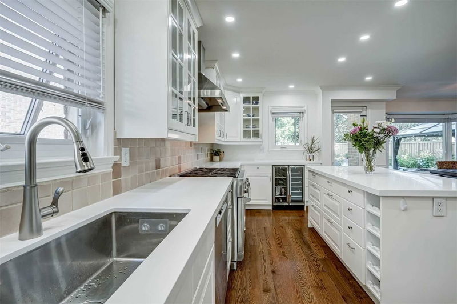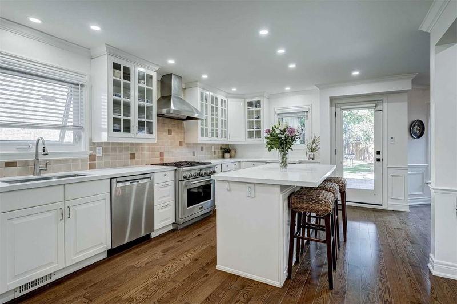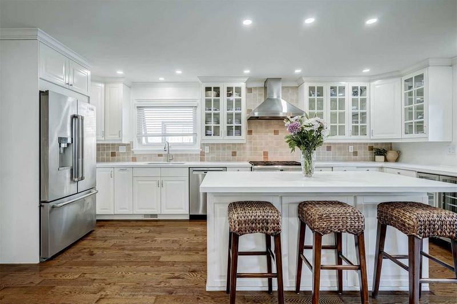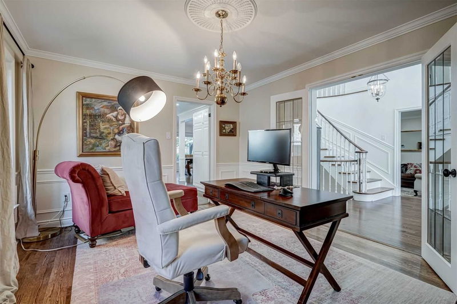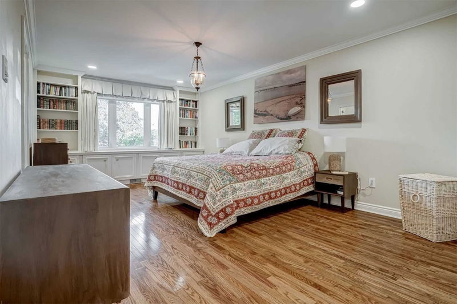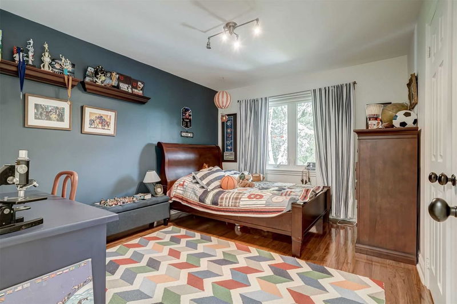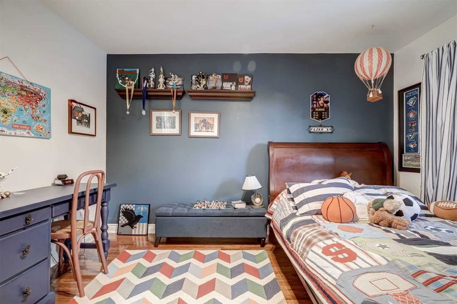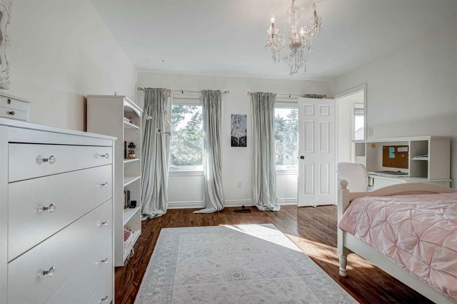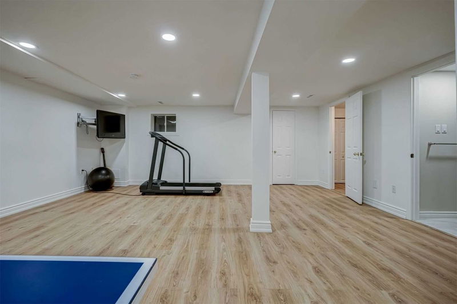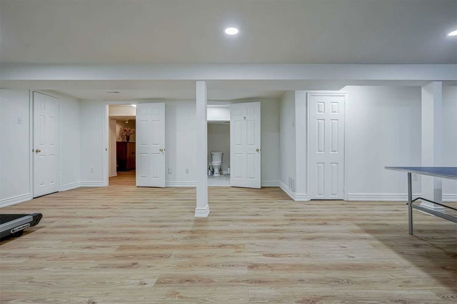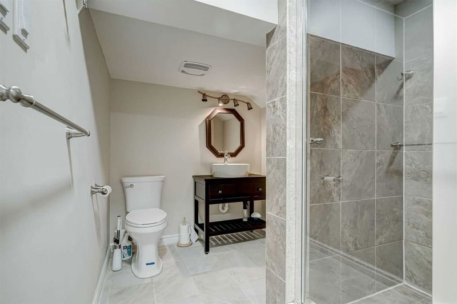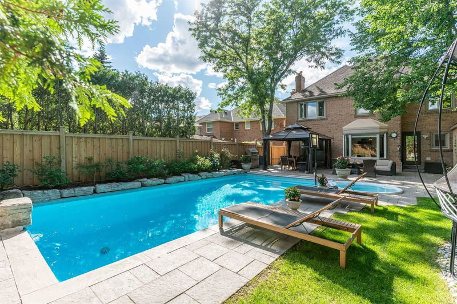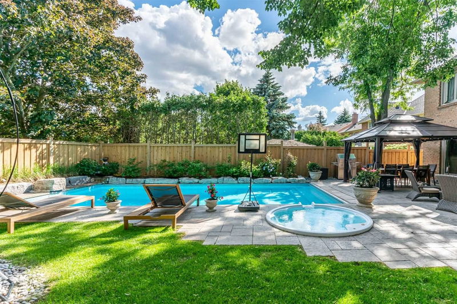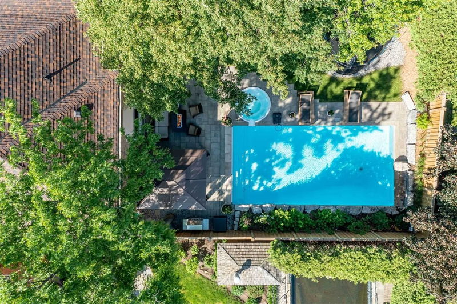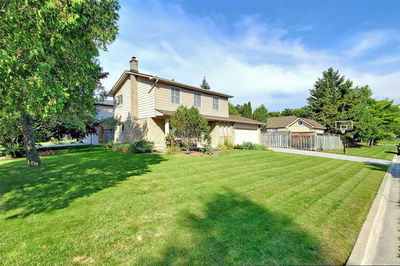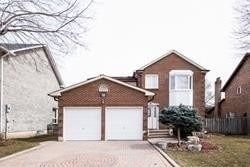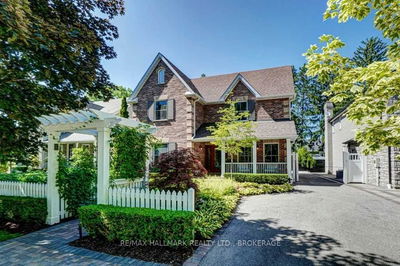Traditional Character & Charm + Modern Updates & Design. Just Under 3,000 Sqft. This Meticulously Kept Home Is Nestled In The Heart Of Prestigious Unionville On An Over-Sized Lot W/ A True Backyard Retreat Incl. A Large Saltwater Pool W/Electric Pool Cover, Hot Tub & Full Lawn Irrigation Sys. All Wirelessly Controlled From Your Smartphone. 4 +1 Very Spacious Br's, 4Bth's All Recently Renovated. Extended Front Foyer W/ Oversized Window For Extra Natural Light & Additional Mudroom Off The Garage. Updated Eat In Kitchen Open To Family Rm All Overlooking The Gorgeous Backyard Oasis. Welcome Home To 1 Of Only 5 Of The Originally Custom/Designed Built Homes On The Street. Feng Shui Certified. Home Is On High Lifecycle For Wealth, 2 Wealth Centres Plus Good Energy For Relationships, Health & Studies. Incoming Street Is Good As It Brings In Money Energy. Staircase Is Short & Curved & Not Considered A Conflict Against The Entrance. Feng Shui Certificate Avail.
Property Features
- Date Listed: Friday, September 30, 2022
- Virtual Tour: View Virtual Tour for 20 Longwater Chse
- City: Markham
- Neighborhood: Unionville
- Major Intersection: 16th Avenue & Kennedy Rd
- Full Address: 20 Longwater Chse, Markham, L3R4A5, Ontario, Canada
- Living Room: Hardwood Floor, O/Looks Pool
- Kitchen: Hardwood Floor, O/Looks Backyard
- Family Room: Hardwood Floor, O/Looks Pool
- Listing Brokerage: Royal Lepage Signature Realty, Brokerage - Disclaimer: The information contained in this listing has not been verified by Royal Lepage Signature Realty, Brokerage and should be verified by the buyer.


