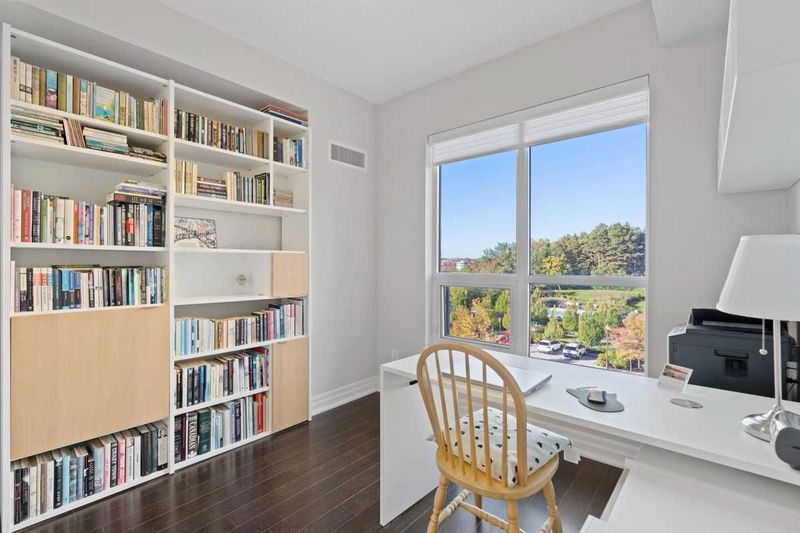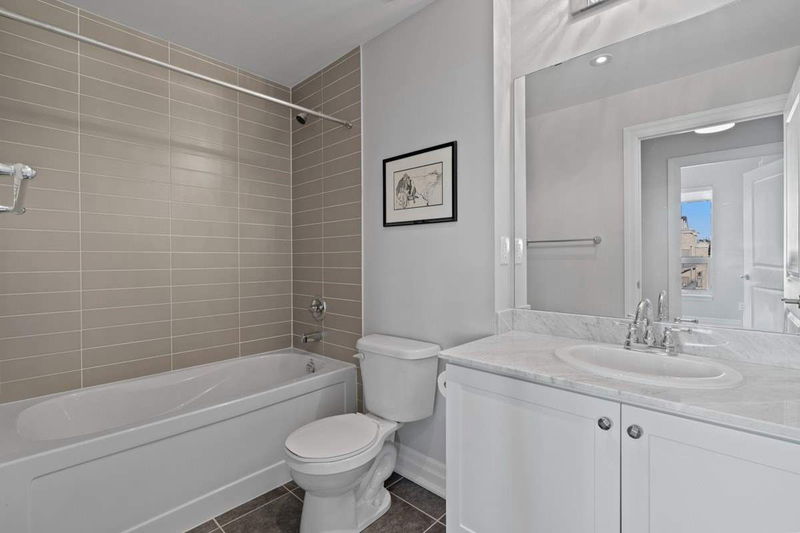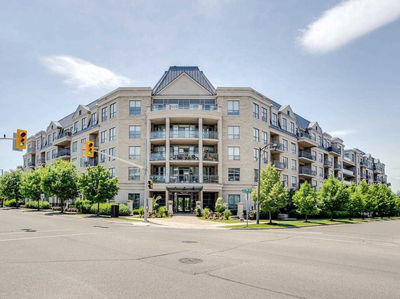In The Elegant 5-Storey Ridgewood 1 Building, With The Sought-After West Views Over The Outdoor Pool In The Distance And The Greenspace Of The Arboretum In The Background, Tranquility Is Assured. On A Warm Fall Day, Sit On The Incredible 22'8 Long Balcony And Admire The Sunset. Indoors, The Suite Is Wide, So An Abundance Of Natural Sunlight Is Assured. The Hawthorne Model Offers 934 Square Feet Of Beautifully Laid Out Living Areas. Not An Inch Of Wasted Space. 9-Foot Ceilings, Stainless Steel Appliances, Upgraded Closet Organizers, And Marble Or Quartz Countertops. You Can Move Right In.? Finally, A Primary Bedroom Large Enough For A King-Sized Bed. The Area Is Superb: Catch A Movie At The Nearby Cineplex; Restaurants, Shopping, Public Transit, Two Recreation Centres, And All Conveniences Are Just A Few Minutes Drive Away. Locker And Underground Parking Included.
Property Features
- Date Listed: Monday, October 03, 2022
- Virtual Tour: View Virtual Tour for 436-180 John West Way
- City: Aurora
- Neighborhood: Bayview Wellington
- Full Address: 436-180 John West Way, Aurora, L4G0R3, Ontario, Canada
- Living Room: W/O To Balcony, Open Concept, Laminate
- Kitchen: Breakfast Bar, Stainless Steel Appl, Quartz Counter
- Listing Brokerage: Sotheby`S International Realty Canada, Brokerage - Disclaimer: The information contained in this listing has not been verified by Sotheby`S International Realty Canada, Brokerage and should be verified by the buyer.








































