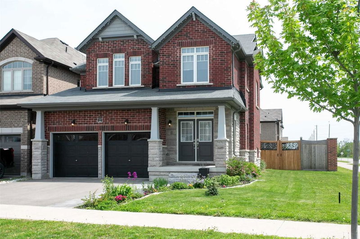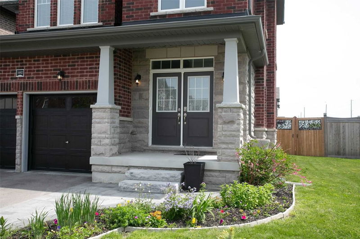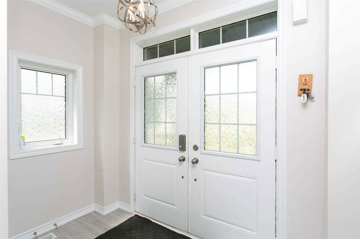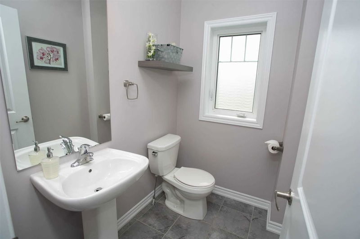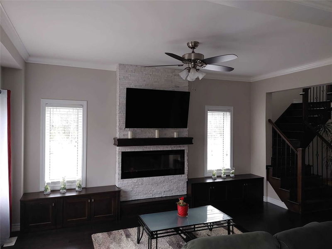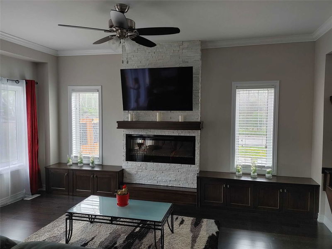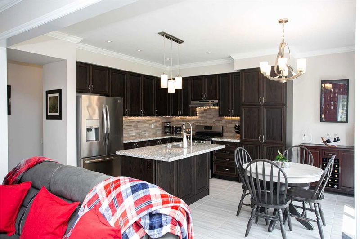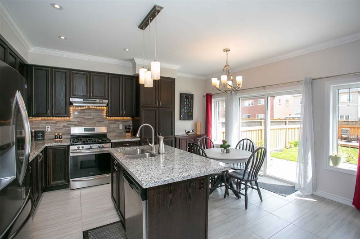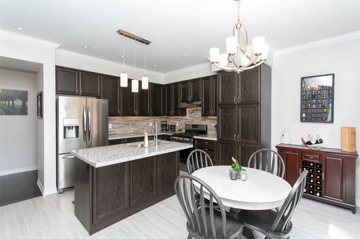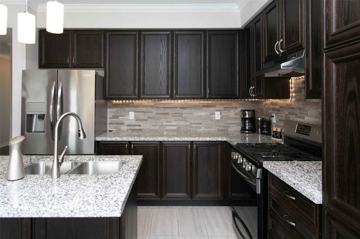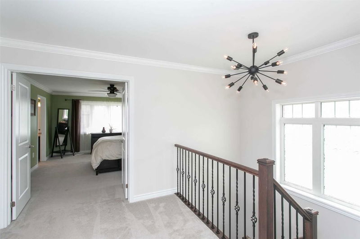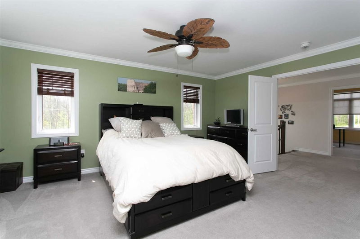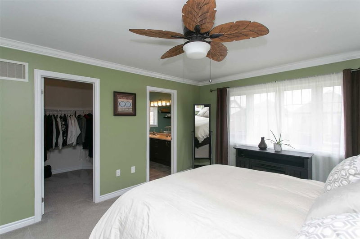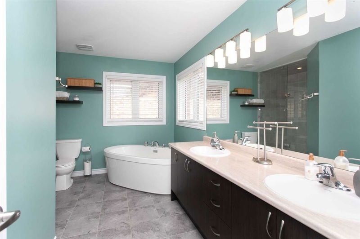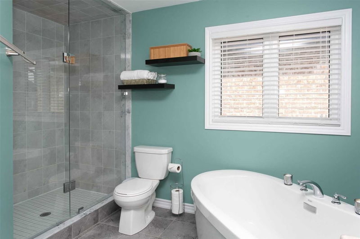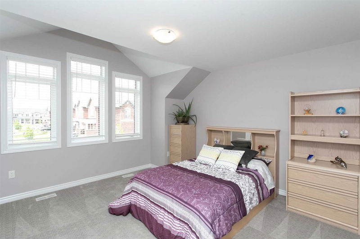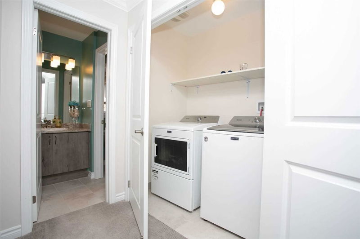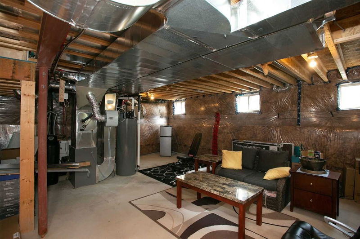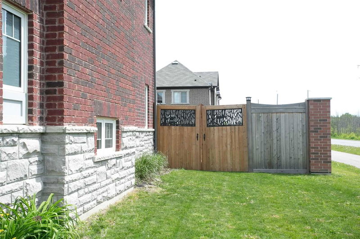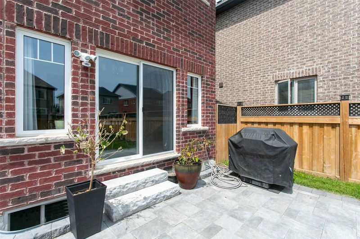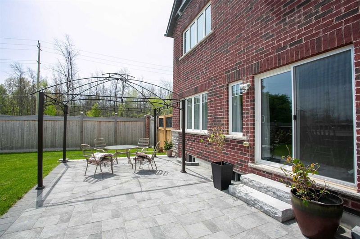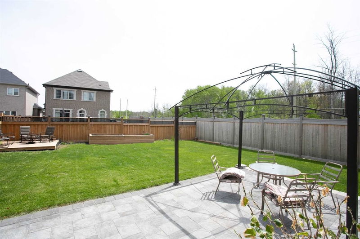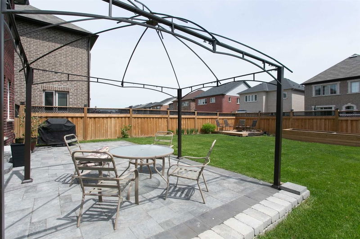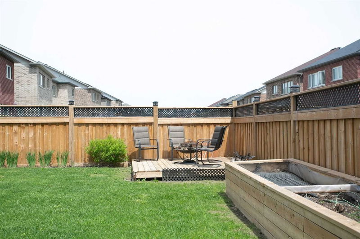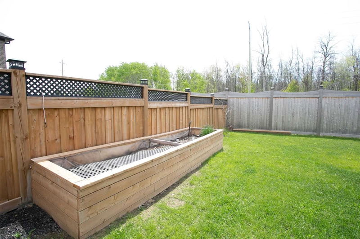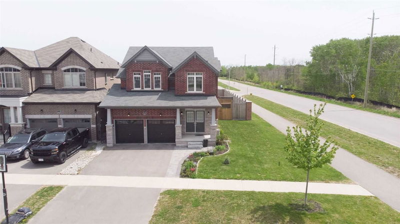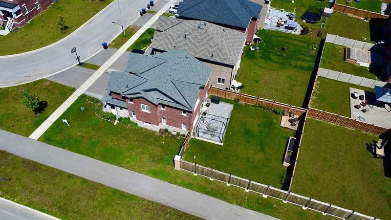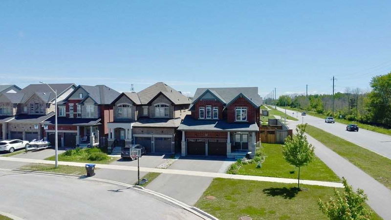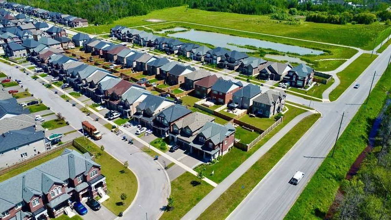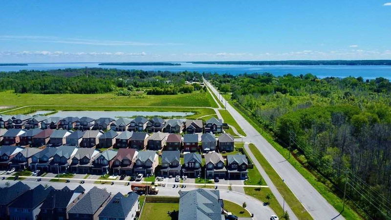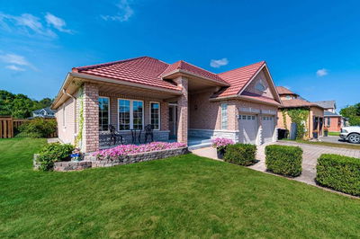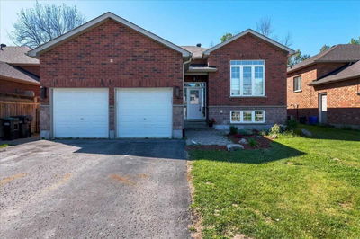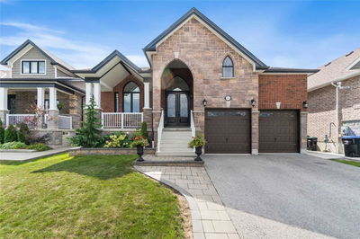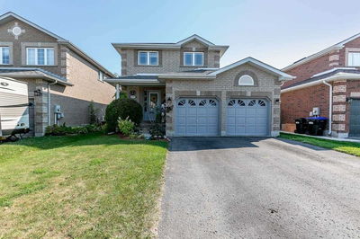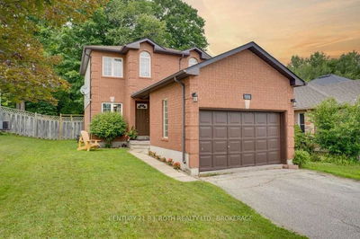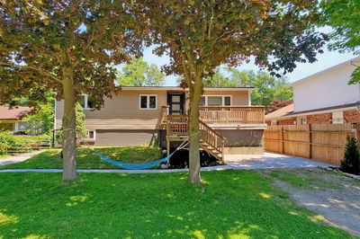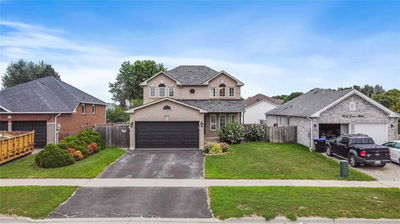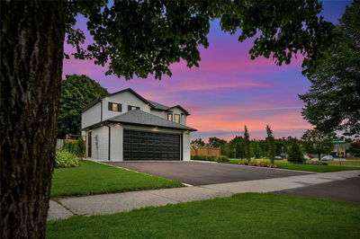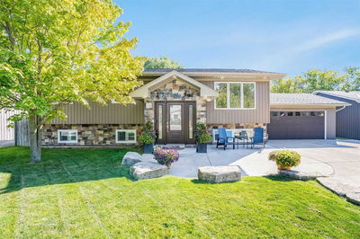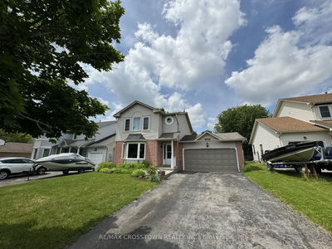Still Reviewing Offers - This 5 Year Old 3 Bdrm 2.5 Bath Brick/Stone 2 Storey Rests On A 50X114 Ft Corner Lot. Inside The Home Features 9 Ft Ceilings On Main, Open Concept Kitchen/Living Room W/ Granite Countertops, Stone Backsplash And A Stone Fireplace And Walkout. Upstairs Features 2 Spacious Bdrms And Large Primary Suite Boasting A Walk-In Closet And A 5Pc Primary Bath W/Heated Floor. Laundry Upper Level. Unspoiled Basement With Rough In. Outside Of The Home Boasts A Fully Fenced Back Yard For Privacy And A Double Gate For Access. Not Forgetting The Large Interlock Patio For Entertainment And Small Deck. This Home Is Practical And Elegant For A Professional Couple Or A Family At The Same Time. Walking Distance To Proposed Go Station (Estimated 2023 Completion). 240V Plug For Electric Car Charging In Garage.
Property Features
- Date Listed: Saturday, October 01, 2022
- City: Innisfil
- Neighborhood: Alcona
- Major Intersection: Cole St. & Farrow Crescent
- Living Room: Fireplace
- Kitchen: Main
- Family Room: Bsmt
- Listing Brokerage: Affinity Group Pinnacle Realty Ltd., Brokerage - Disclaimer: The information contained in this listing has not been verified by Affinity Group Pinnacle Realty Ltd., Brokerage and should be verified by the buyer.


