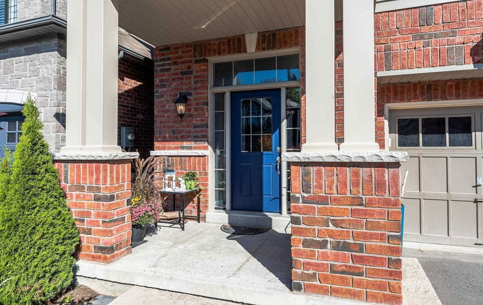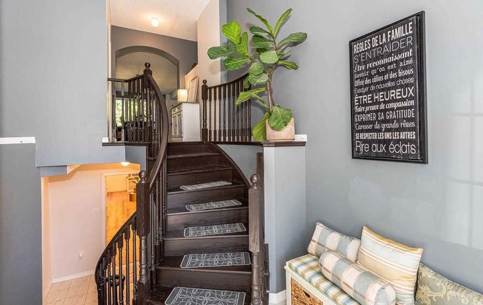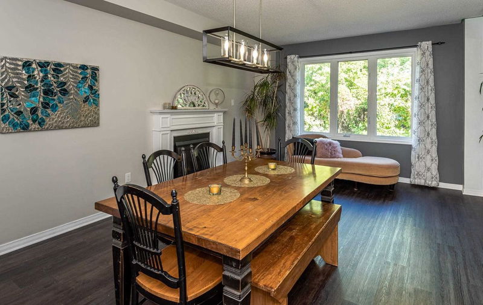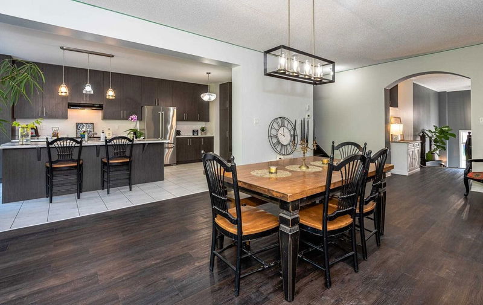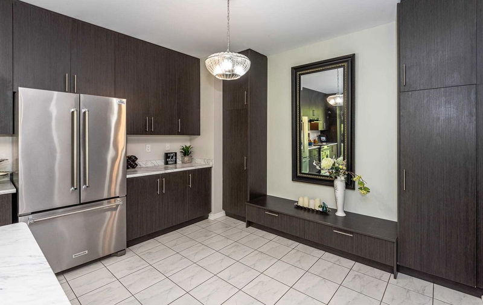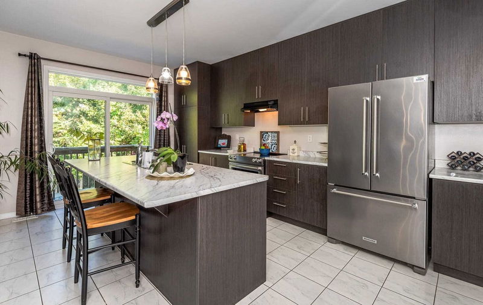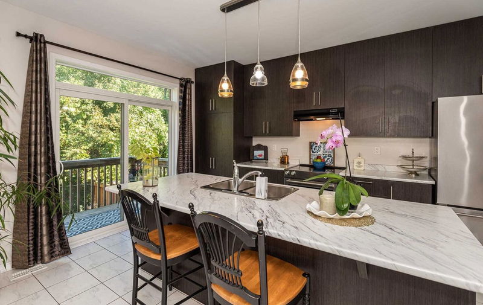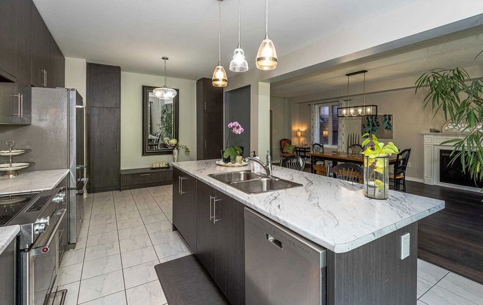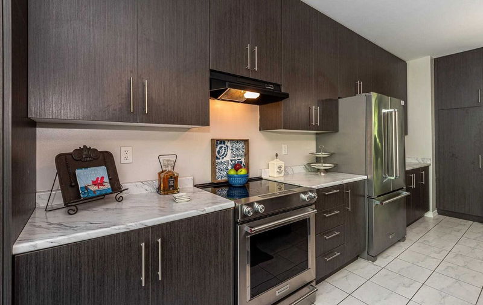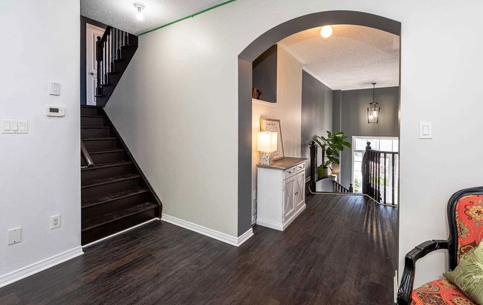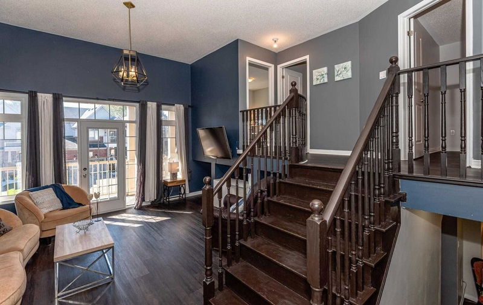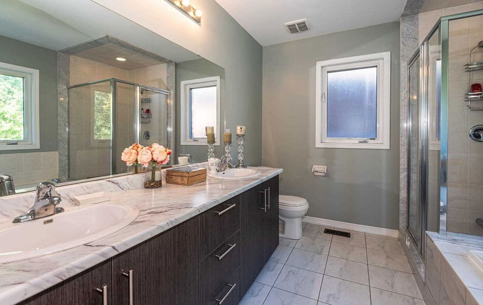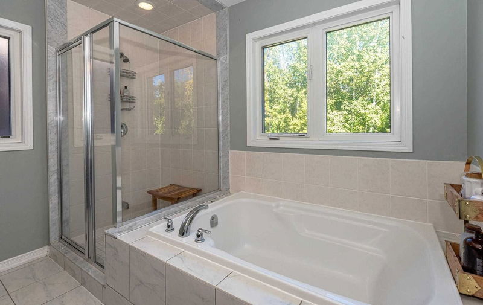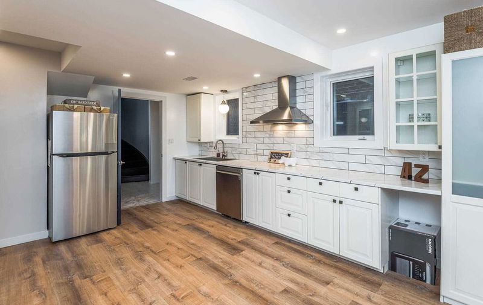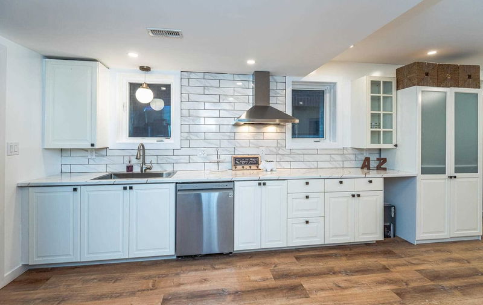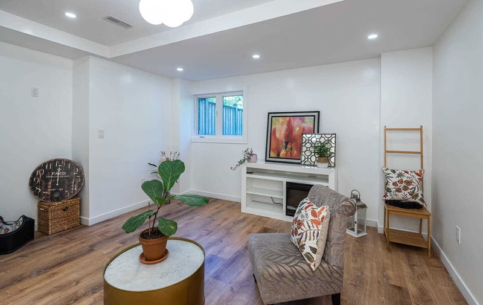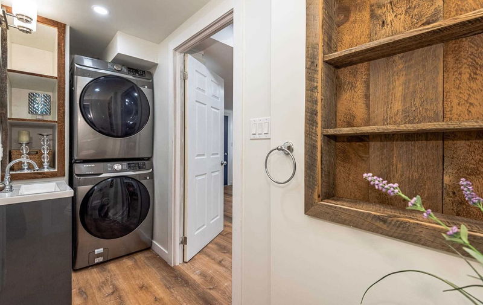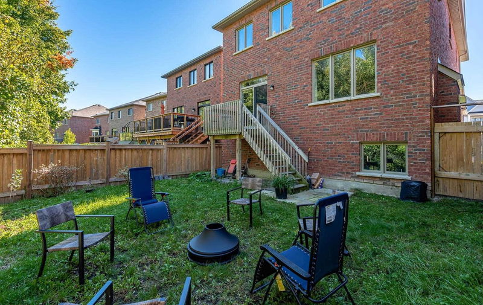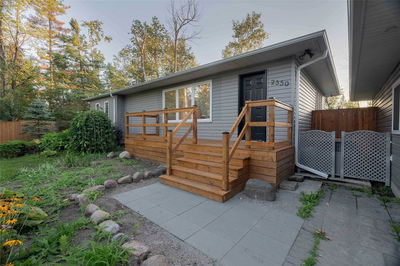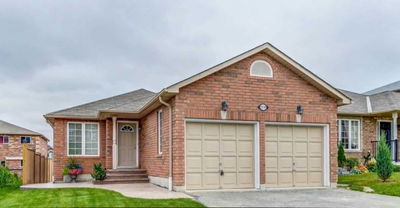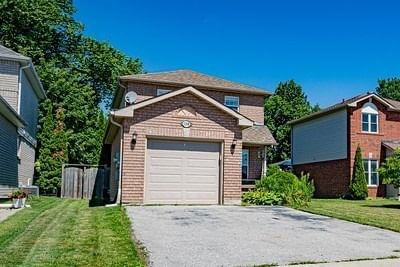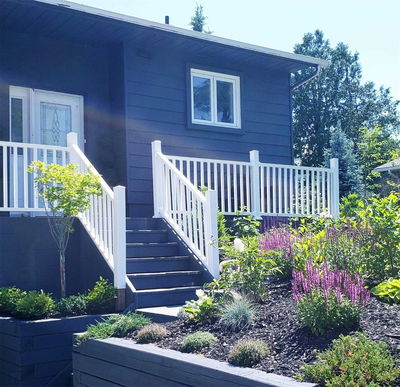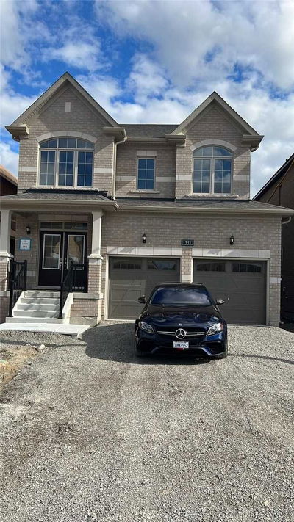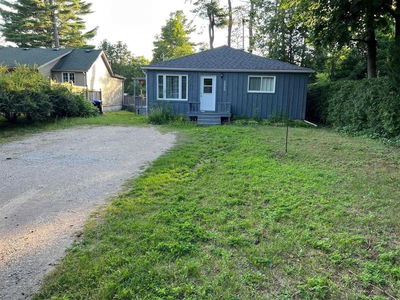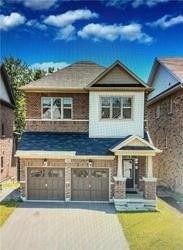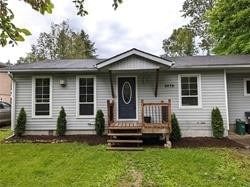Executive Home On Quiet Cul-De-Sac, Includes 1 Bdr In-Law Suite With Separate Entrance For Family/Business. Walking Distance To Innisfil Beach, Restaurants, Trails, Business & Shopping. Close To Future Go Train Station & Schools. Open Concept Kitchen With Wall To Floor Cuboards, 9' Ceilings, W/Out To Deck & Back Yard With Relaxing Views Of Protected Treed Land. 2nd Floor Family Room Has W/Out Balcony O/Concept, 15'Ceilings Gives A Sense Of Grandeur. New Vinyl Flooring. Master Has 2 Walk In Closets & Panoramic View Of Back Yard.
Property Features
- Date Listed: Monday, October 03, 2022
- Virtual Tour: View Virtual Tour for 1040 Abram Entire House Court
- City: Innisfil
- Neighborhood: Alcona
- Major Intersection: Innisfil Beach/Adullan/Abram
- Full Address: 1040 Abram Entire House Court, Innisfil, L9S 0K3, Ontario, Canada
- Kitchen: Centre Island, W/O To Deck, Family Size Kitchen
- Family Room: W/O To Balcony, Vinyl Floor, O/Looks Frontyard
- Kitchen: Vinyl Floor, Combined W/Living, Window
- Listing Brokerage: Sutton Group Incentive Realty Inc., Brokerage - Disclaimer: The information contained in this listing has not been verified by Sutton Group Incentive Realty Inc., Brokerage and should be verified by the buyer.


