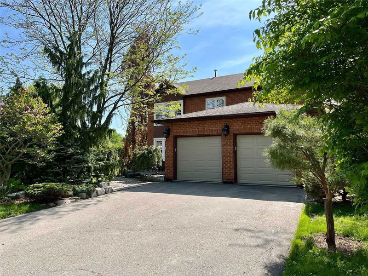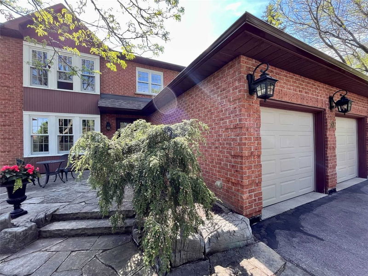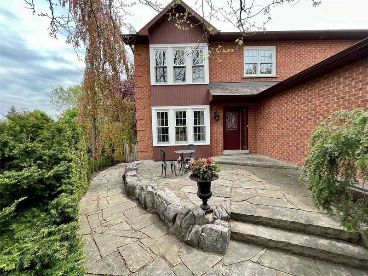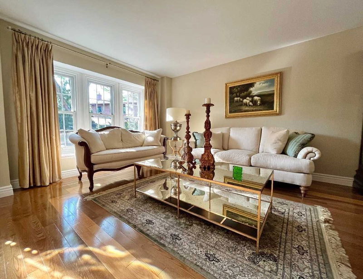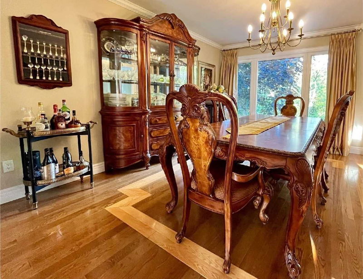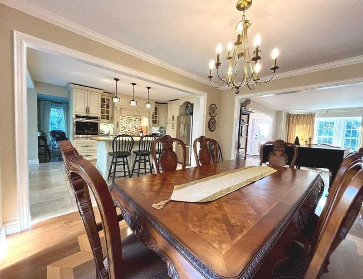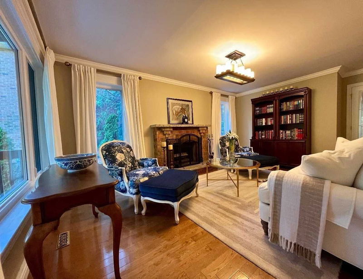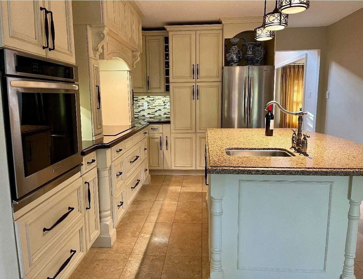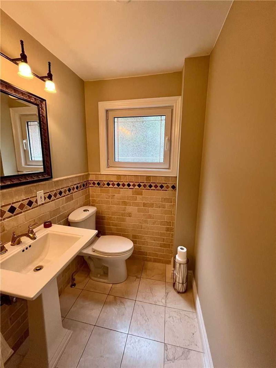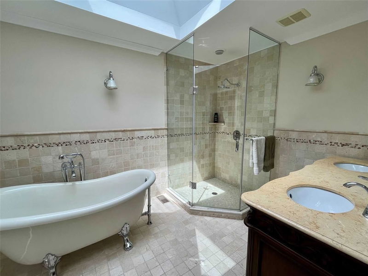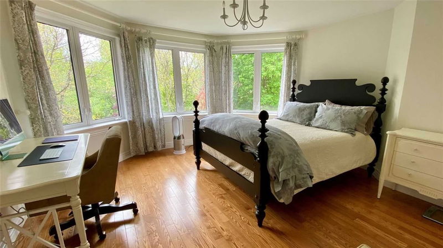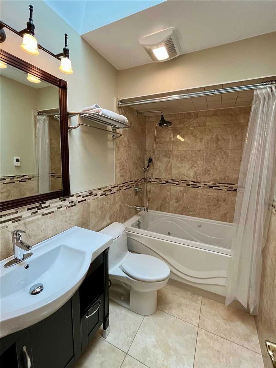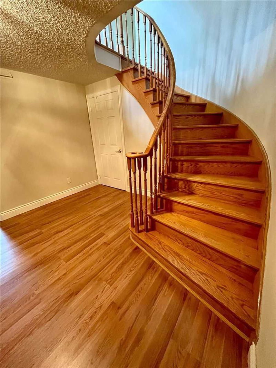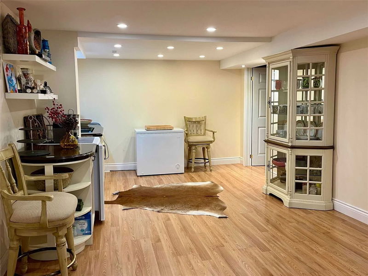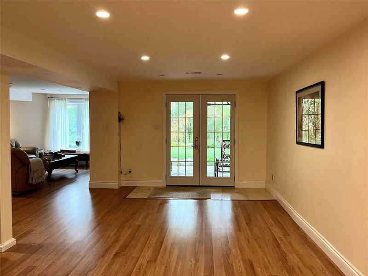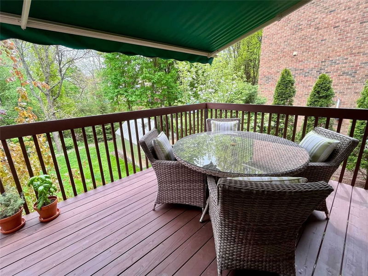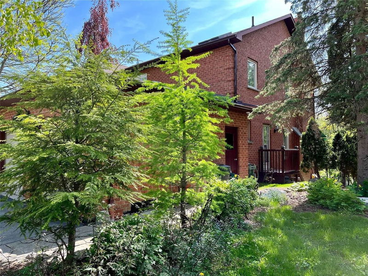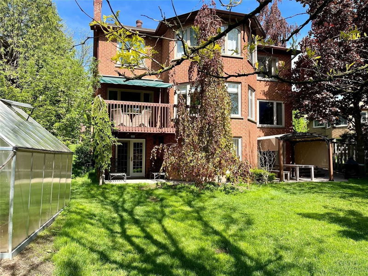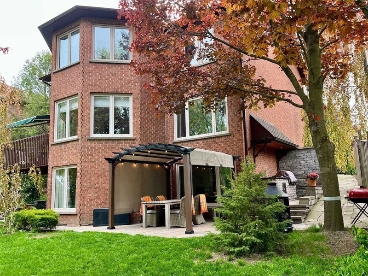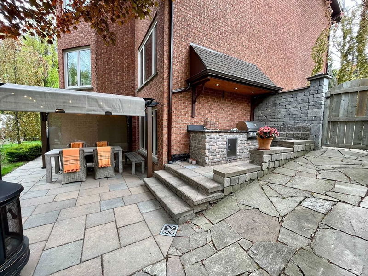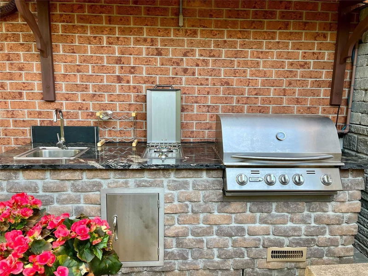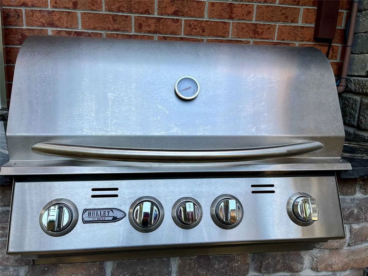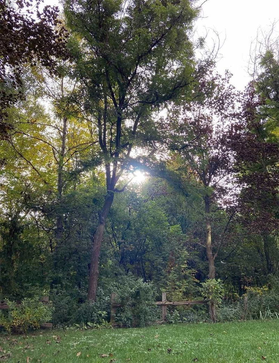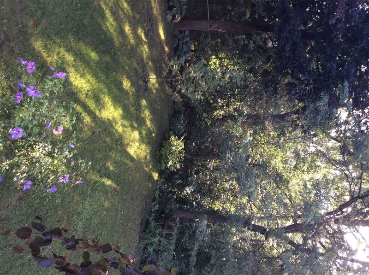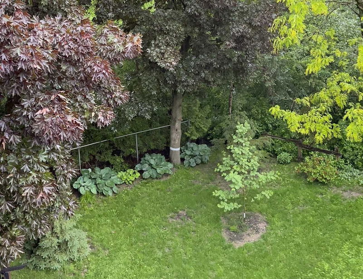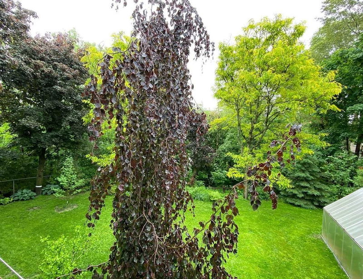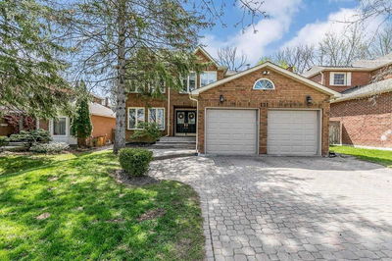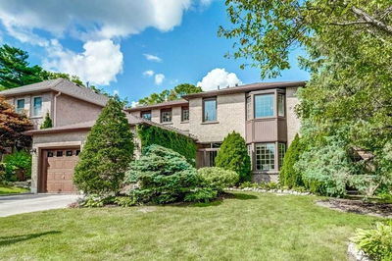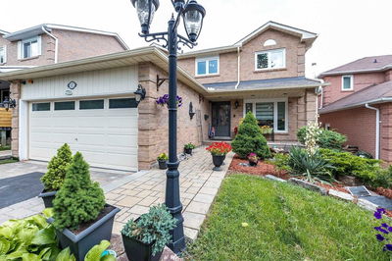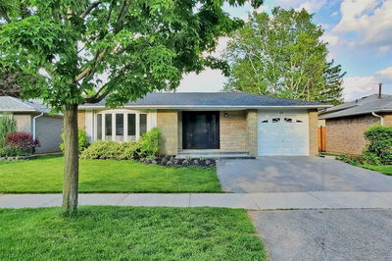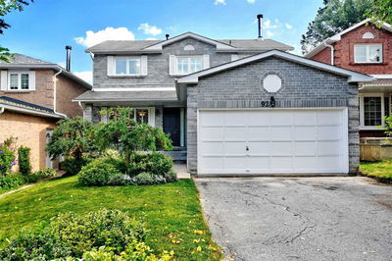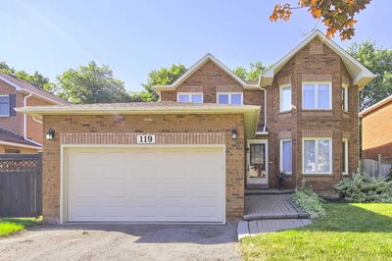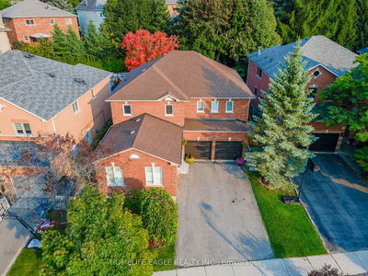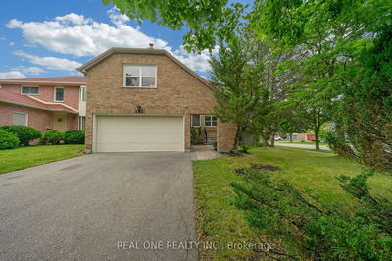This Amazing 4Bdrm Det House Backing Onto Ravine On Quiet Crescent Is A Real Gem. Meticulously Maintained And Taken Care Of. Freshly Painted With Designers Colours. Soaring 18 Ft Foyer With Elegant Newly Refinished Oak Stairs.Grand Chef-Inspired Open Concept Ktchn(2016) With S.S.Kitchen Aid Appliances, Granite Counters And Oversized Island. Huge Breakfast Area With W/Out To Large Deck With A Breathtaking Ravine View. Bright And Sunny Prim Bdrm Boasts An Opulent Spa-Like 5 Pcs Ensuite With Separate Shower Stall And Sky-Light. Generous Size Bdrms With Large Closets And Tons Of Natural Light. Prof Finished Bsmnt With Huge Windows Great For Working From Home Or Playing With Your Kinds.Resort-Like Lush Ravine Backyard With Stone Patio,Cozy Gazebo, Fancy Grill Nook & Abundance Of Privacy - A True Paradise For Entertaining Your Friends Or Quiet Evenings Listening To Relaxing Sounds Of A Running Creek. Fully Insulated 2Car Garage With Plenty Of Shelving, 4 Car Double Driveway
Property Features
- Date Listed: Tuesday, October 04, 2022
- City: Aurora
- Neighborhood: Aurora Heights
- Major Intersection: Murray / Seaton
- Kitchen: Stone Floor, Granite Counter, Stainless Steel Appl
- Living Room: Hardwood Floor, Open Concept, Picture Window
- Family Room: Hardwood Floor, Fireplace, O/Looks Backyard
- Listing Brokerage: Right At Home Realty, Brokerage - Disclaimer: The information contained in this listing has not been verified by Right At Home Realty, Brokerage and should be verified by the buyer.

