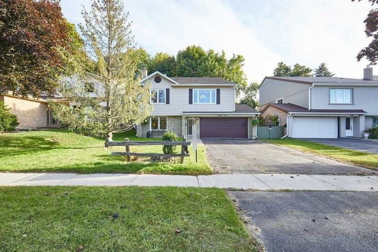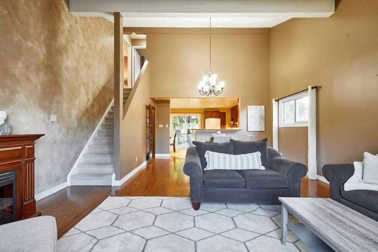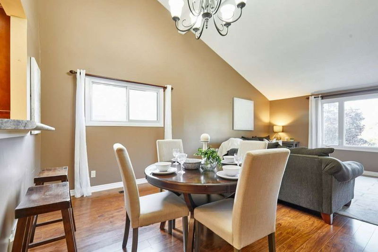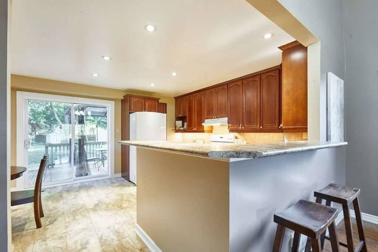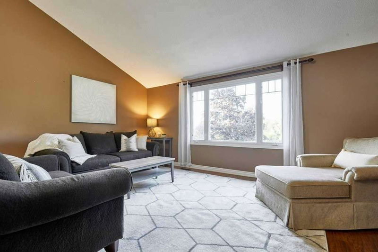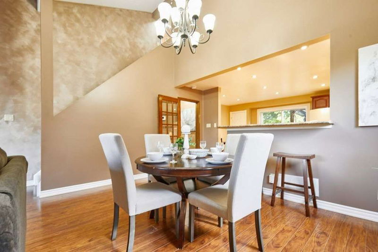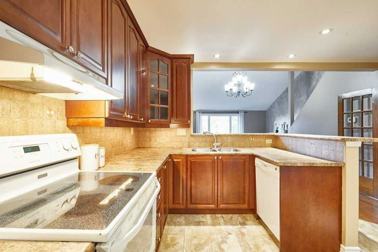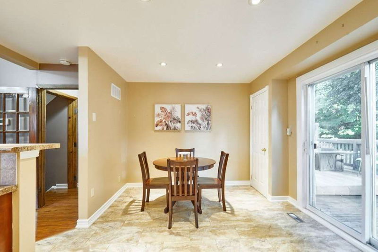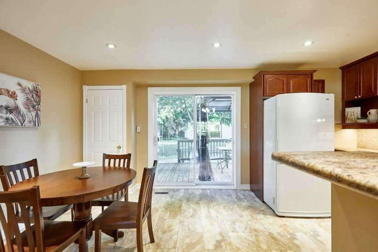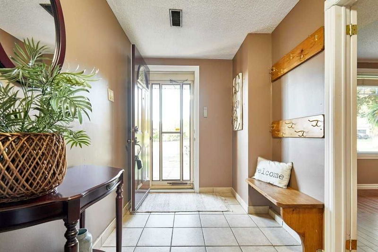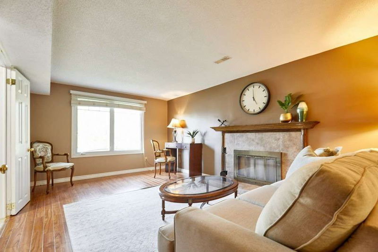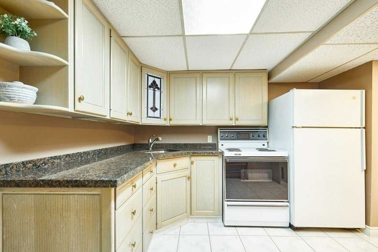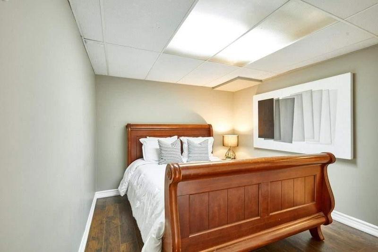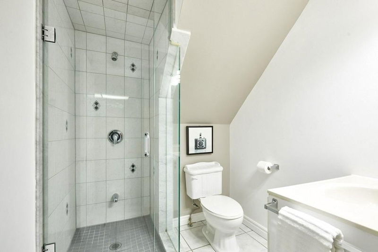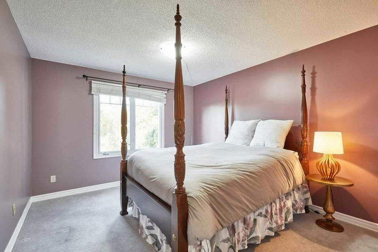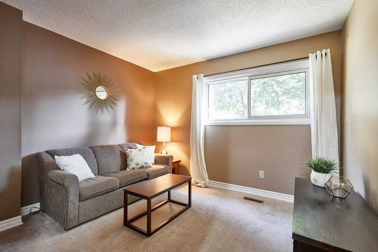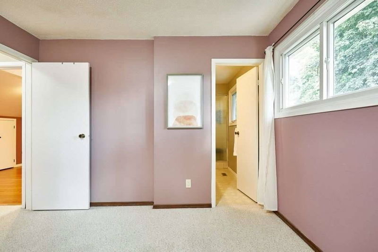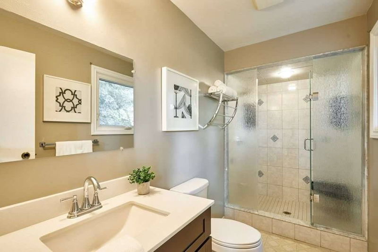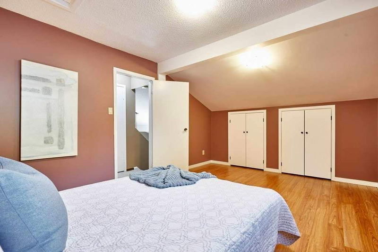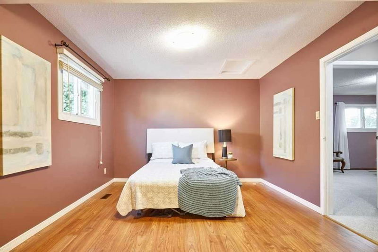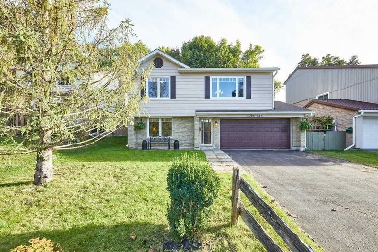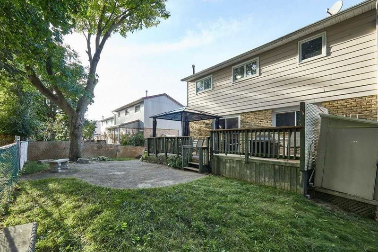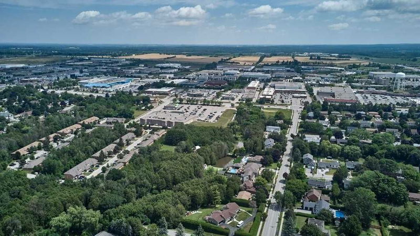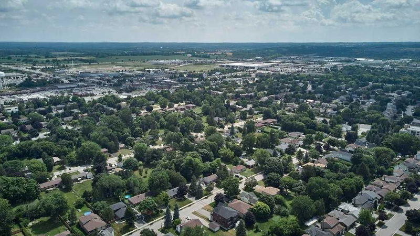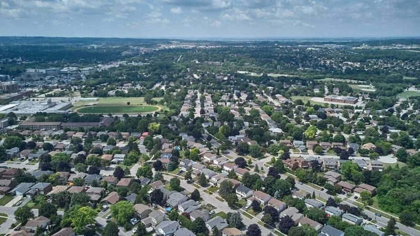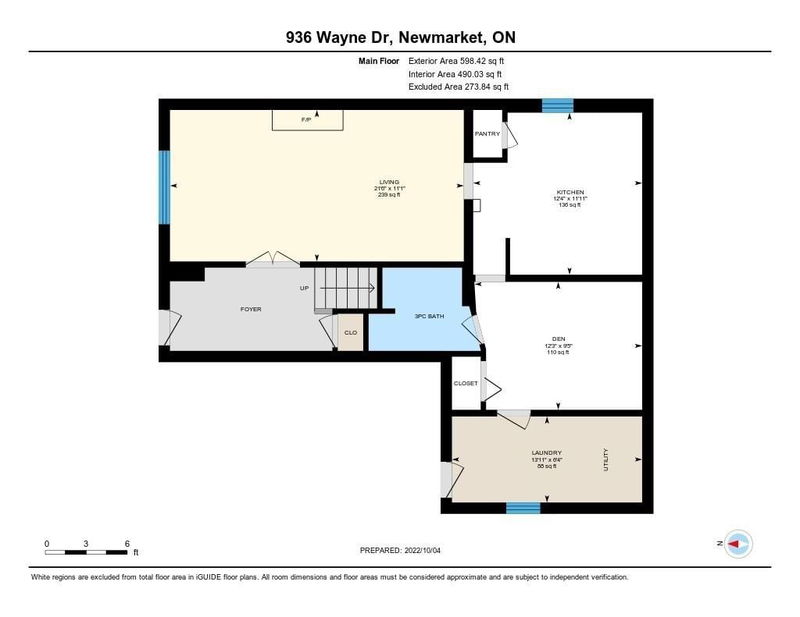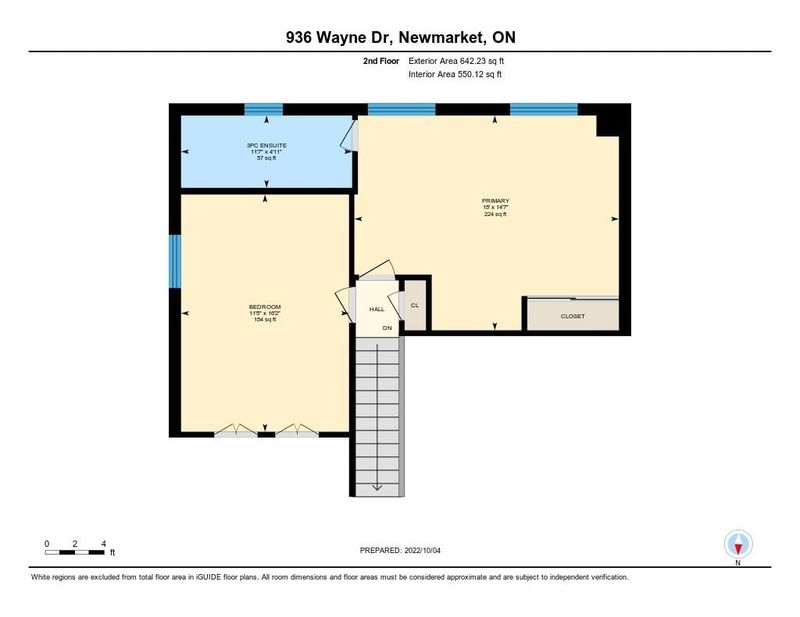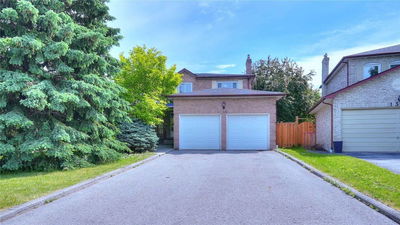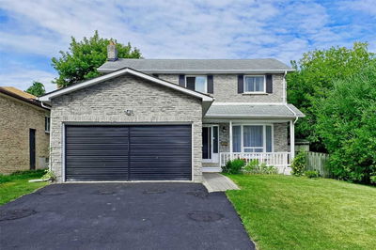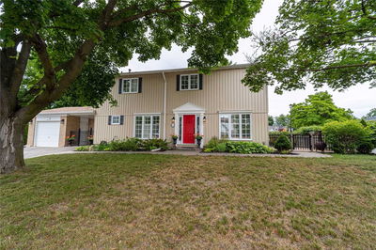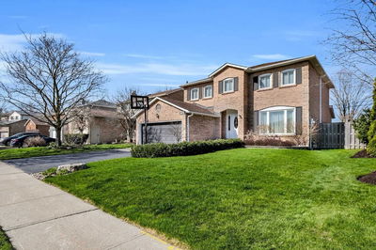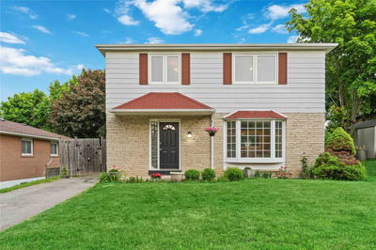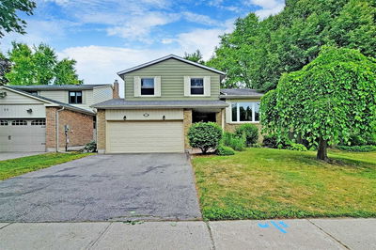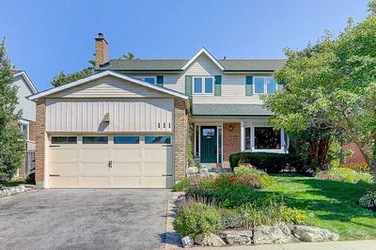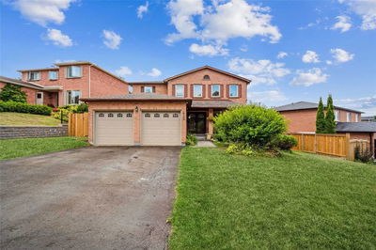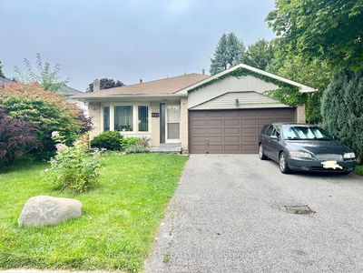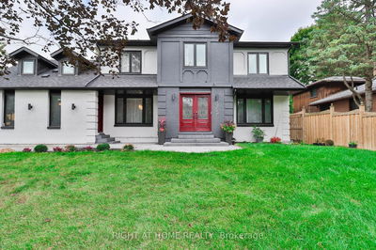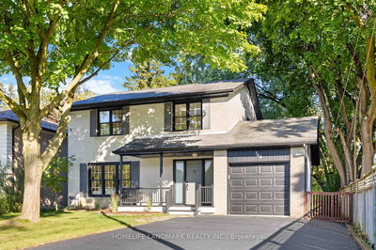Expansive Detached Family With Excellent Extended Family/ Rental Potential! 4+1 Bedrooms, 3 Baths, 2 Kitchens W/ Over 2100 Sqft Of Bright Living Space On Premium 50X100 Ft Lot. Gleaming Wood Floors Throughout Main Floor. Sweeping Open Concept Living & Dining Rooms W/ Towering Ceilings, Expanded Eat-In Kitchen W/ Large Breakfast Bar & Counter Space, Bright Breakfast Room W/ Walk-Out To Backyard Deck. Oversized Sun-Filled 4 Bedrooms All W/ Large Closets - Primary Bedroom W/ His & Her Closets Overlooking Backyard. Ground Floor Features Family Room Has Walk-Out & Wood-Burning Fireplace, 2nd Kitchen, Add'l 5th Bedroom W/ 3Pc Bathroom - Flexible Space For Multi-Generational Family Living Or Rental Income Potential. Brand New Washer & Dryer (2022). Treed Backyard W/ Large Patio & Deck. 2 Car Attached Garage & Parking For Up To 6 Cars. This Is A Must See!
Property Features
- Date Listed: Tuesday, October 04, 2022
- Virtual Tour: View Virtual Tour for 936 Wayne Drive
- City: Newmarket
- Neighborhood: Huron Heights-Leslie Valley
- Major Intersection: Huron Hts/Wayne Dr.
- Family Room: Fireplace, Picture Window, Walk-Out
- Kitchen: Pantry, Tile Floor, Above Grade Window
- Living Room: Picture Window, Open Concept, Hardwood Floor
- Kitchen: Breakfast Bar, Tile Floor, Pot Lights
- Listing Brokerage: Keller Williams Advantage Realty, Brokerage - Disclaimer: The information contained in this listing has not been verified by Keller Williams Advantage Realty, Brokerage and should be verified by the buyer.

