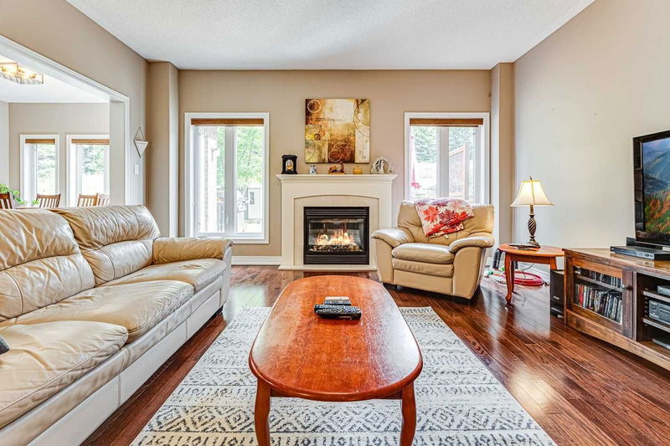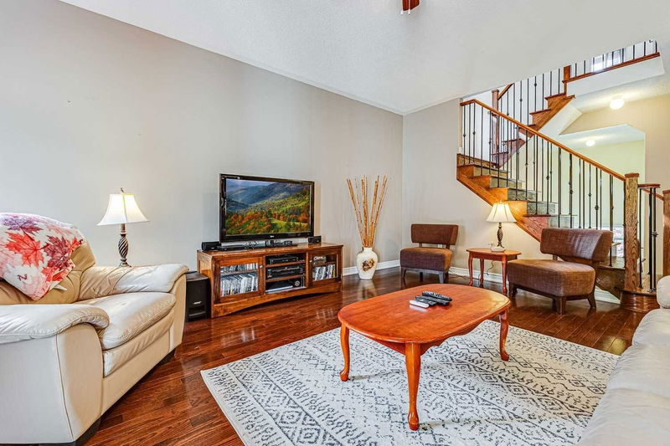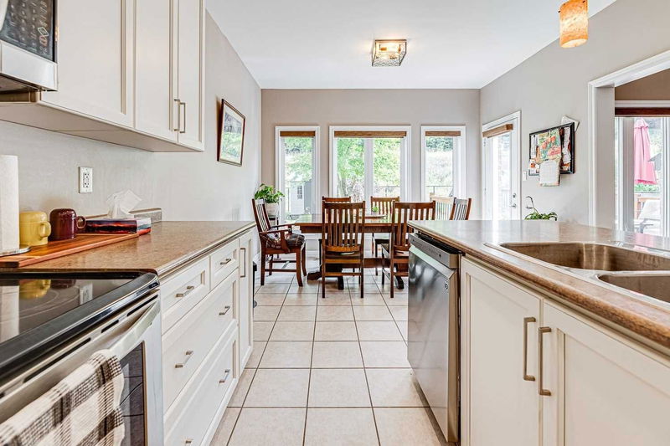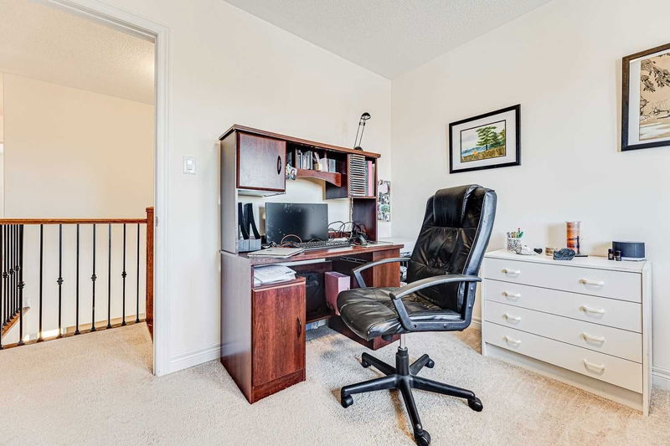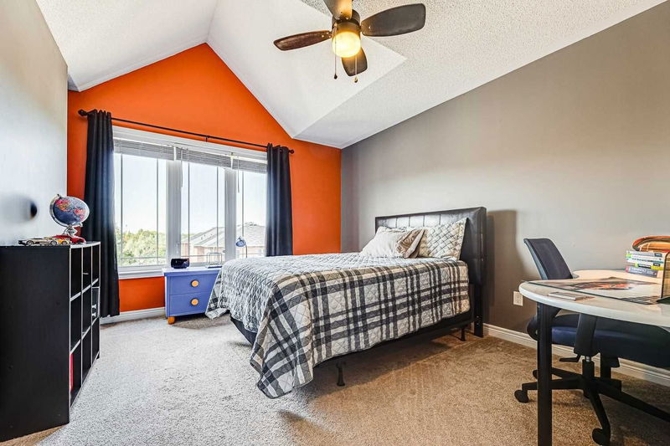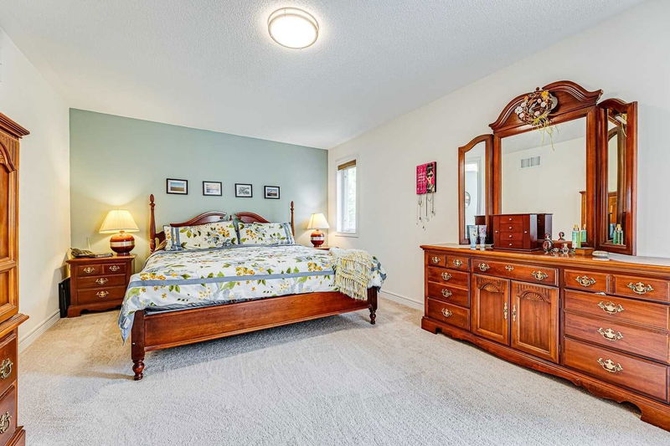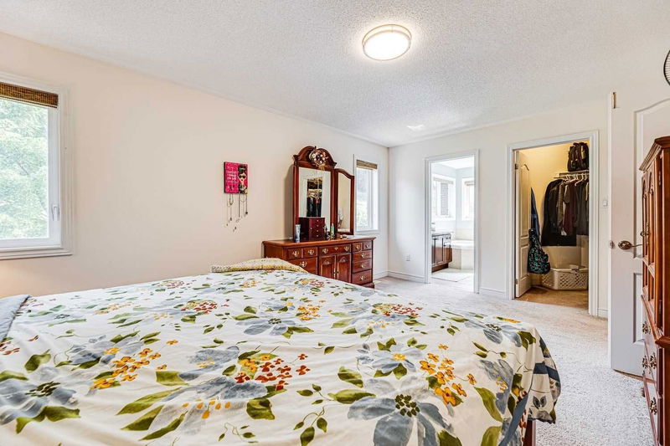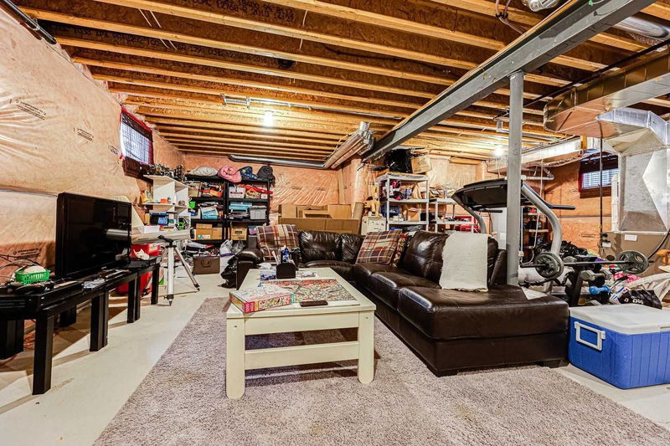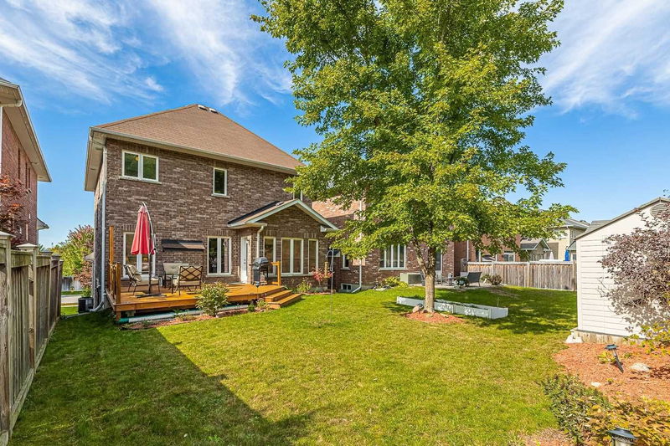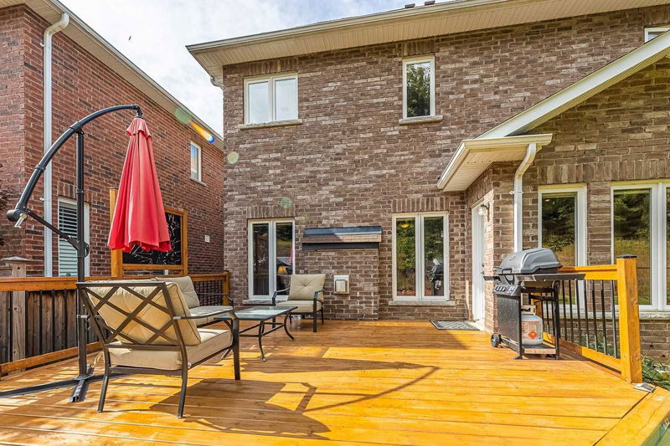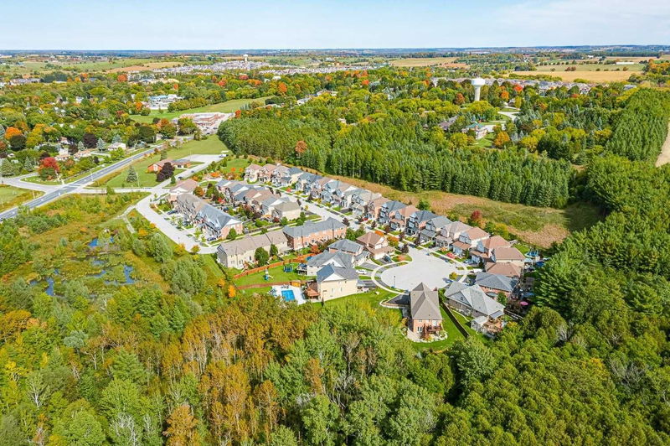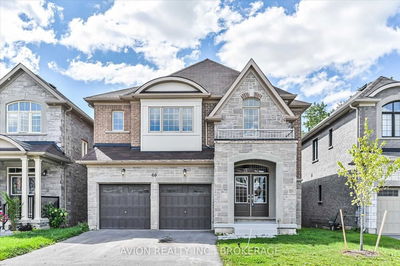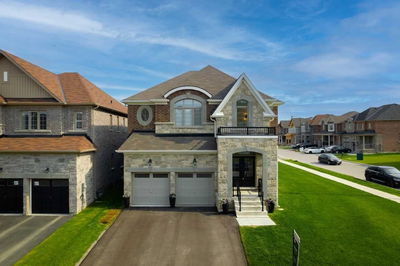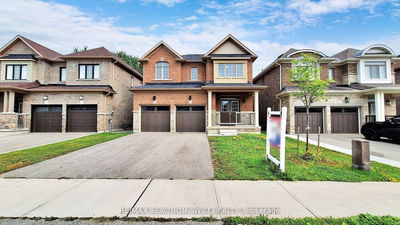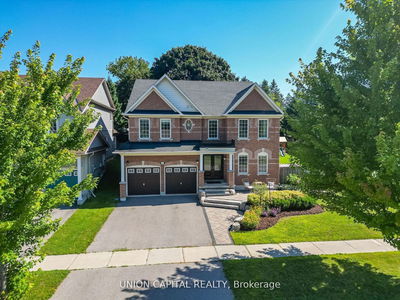In Law Suite / Income Apartment - Lower Level Potential! Fantastic 4 Bedroom Home In Desirable Mt. Albert. Large Living/Family Room With Gas Fireplace Combined With Kitchen. Walkout To Large Deck From Your Kitchen. Beautiful Oak Hardwood Staircase Open To Family Room. Spacious Primary Bedroom With Walk-In Closet And Bright 4-Piece Ensuite. Main Floor Laundry. Private Enclave Of Homes With No Through Traffic, With Quick Access To Highway 48.
Property Features
- Date Listed: Thursday, October 06, 2022
- Virtual Tour: View Virtual Tour for 35 Don Rose Boulevard
- City: East Gwillimbury
- Neighborhood: Mt Albert
- Full Address: 35 Don Rose Boulevard, East Gwillimbury, L0G1M0, Ontario, Canada
- Living Room: Hardwood Floor, Fireplace, O/Looks Backyard
- Kitchen: Stainless Steel Appl, Centre Island, O/Looks Living
- Listing Brokerage: Laceby Real Estate Limited, Brokerage - Disclaimer: The information contained in this listing has not been verified by Laceby Real Estate Limited, Brokerage and should be verified by the buyer.





