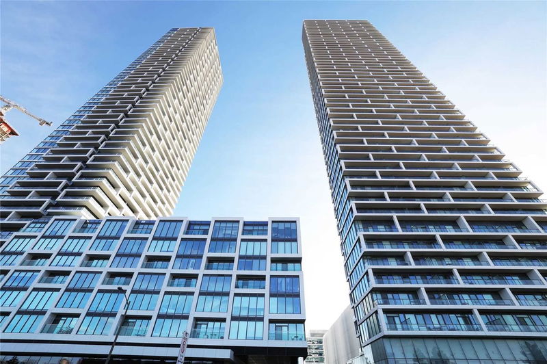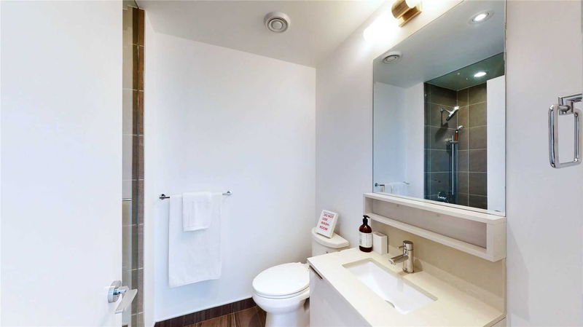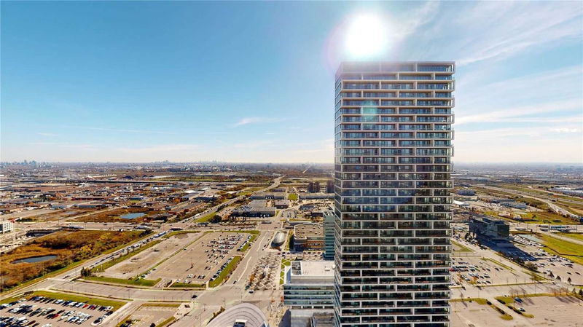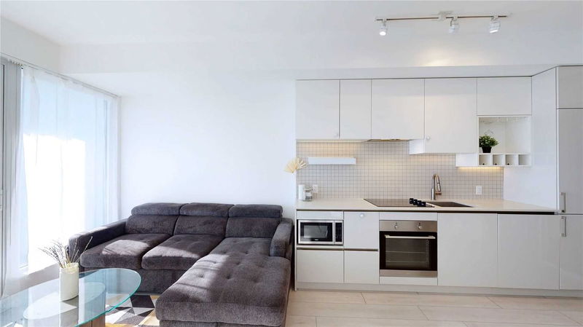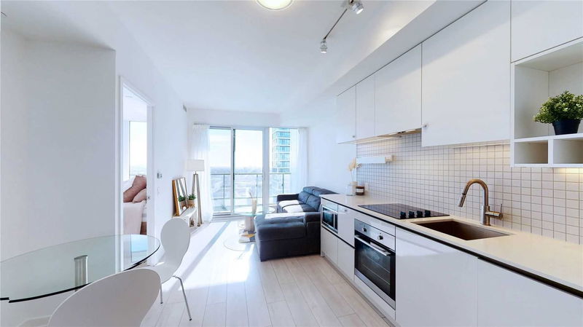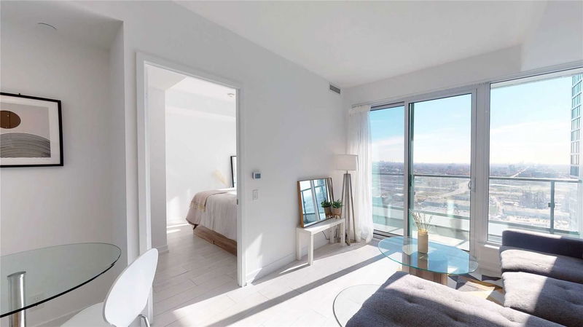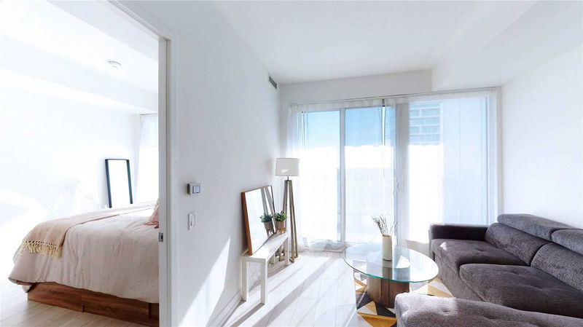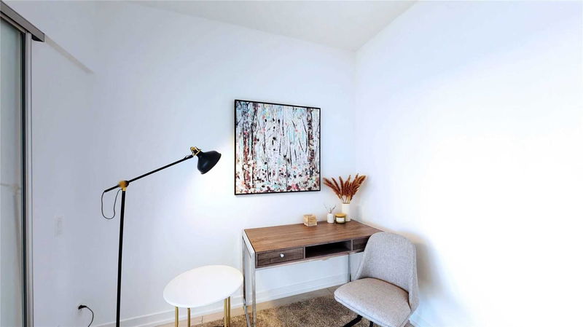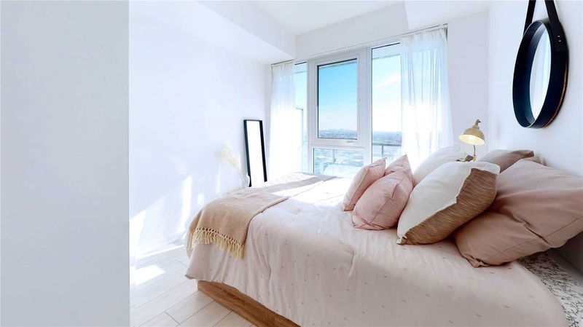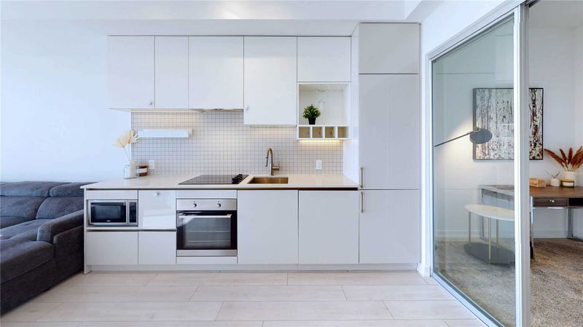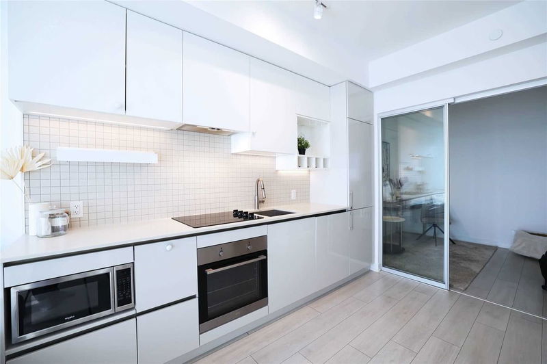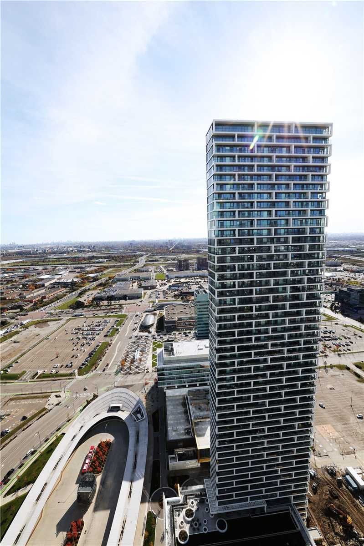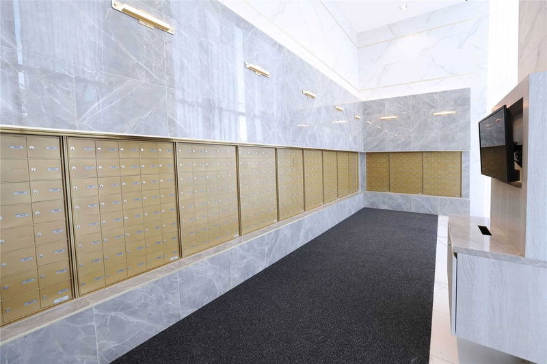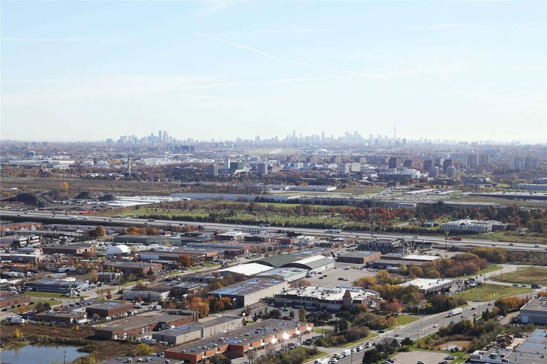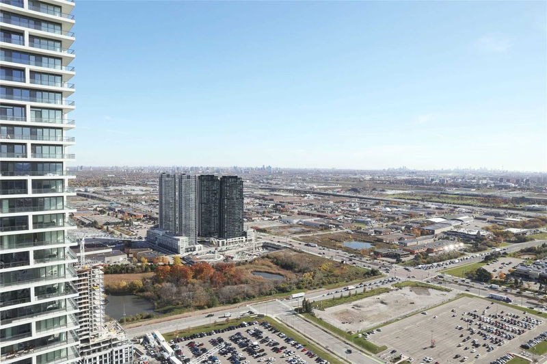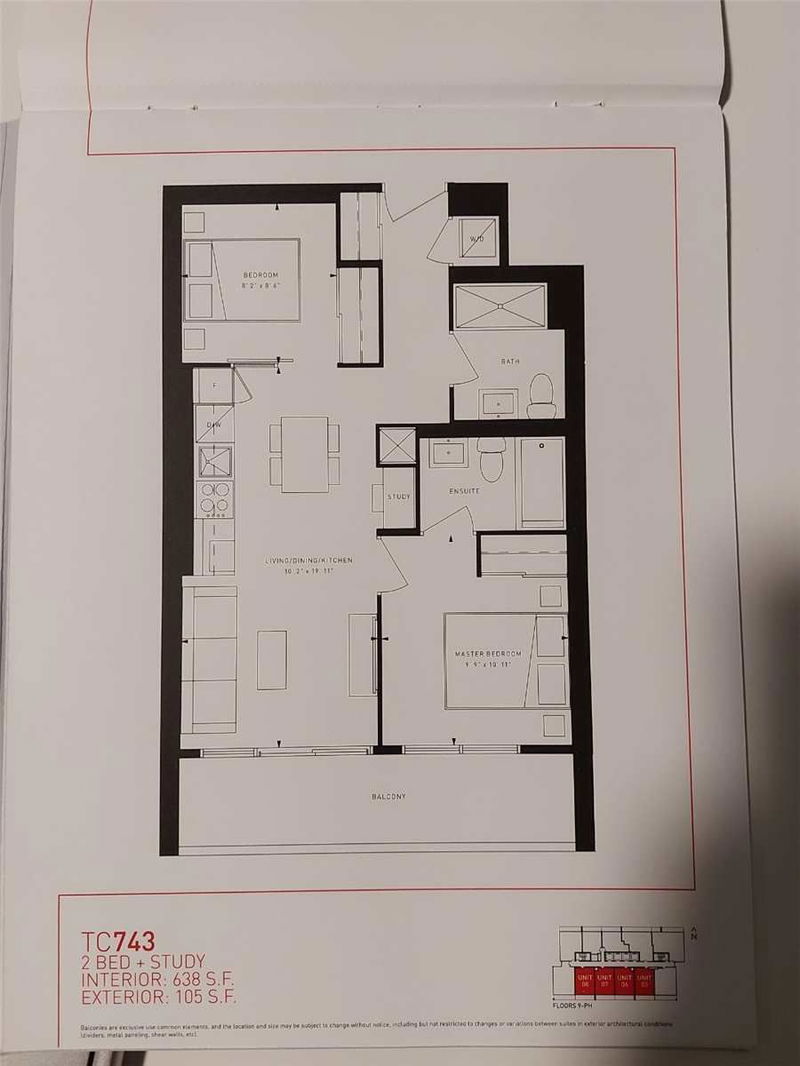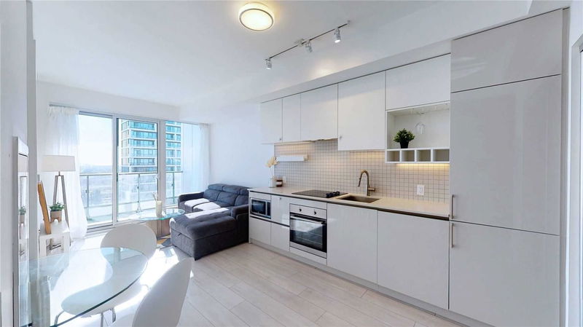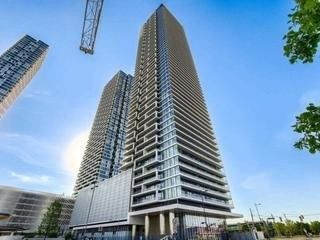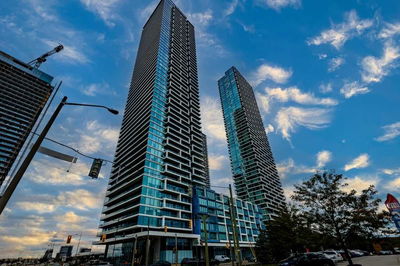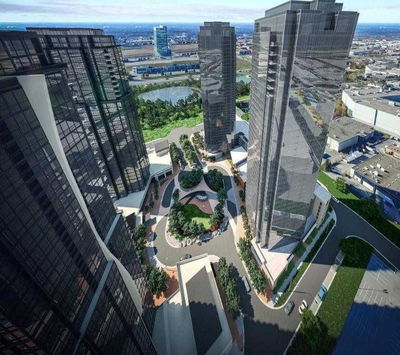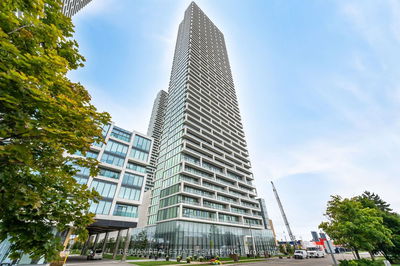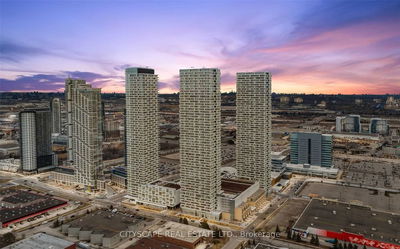Beautiful View Of Downtown Toronto, Cn Tower. Split Bedroom Layout(638Sf Interior + 105Sf. Exterior). Floor To Ceiling Windows, Laminated Flooring Throughout, Modern Kitchen With Quartz Countertop And Built-In S/S Appliances. 24Hr Concierge, Gym, Party Room, Pool, Steam Rooms And More! Walking Distance To The Vaughan Subway Station, Close To Costco, Ikea, York U, Parks, Hwy 400 And 407, Vaughan Mills And Wonderland. Unit #5 Has Better View Than Unit 6 Or 7,8...
Property Features
- Date Listed: Tuesday, October 11, 2022
- City: Vaughan
- Neighborhood: Vaughan Corporate Centre
- Major Intersection: Jane/ Hwy 7
- Full Address: 5205-898 Portage Pkwy, Vaughan, L4K0J6, Ontario, Canada
- Living Room: Laminate, W/O To Balcony, South View
- Kitchen: Laminate, Quartz Counter, Combined W/Dining
- Listing Brokerage: Royal Lepage New Concept, Brokerage - Disclaimer: The information contained in this listing has not been verified by Royal Lepage New Concept, Brokerage and should be verified by the buyer.


