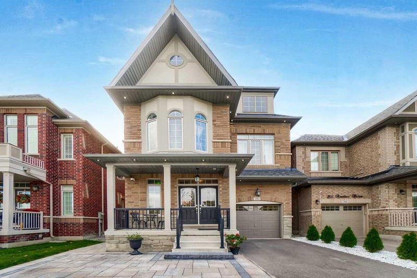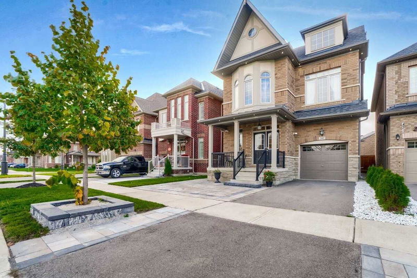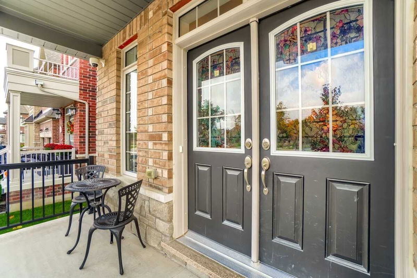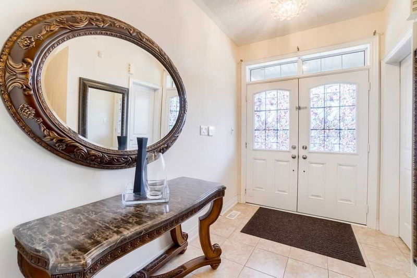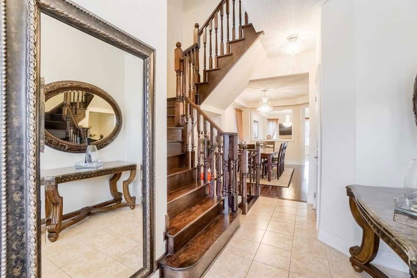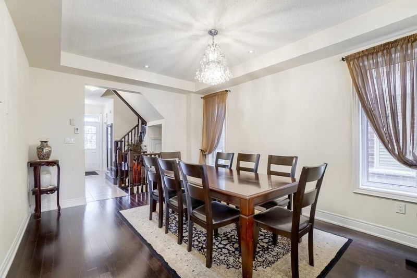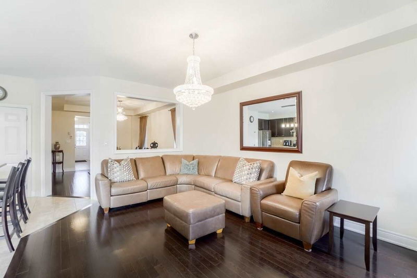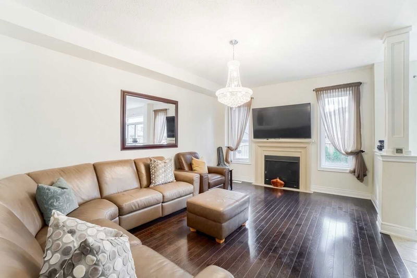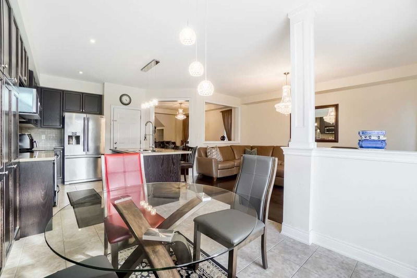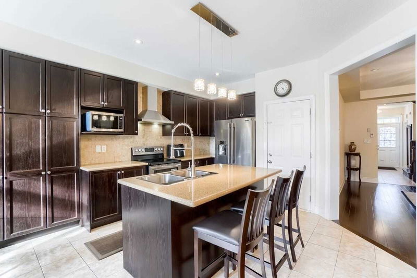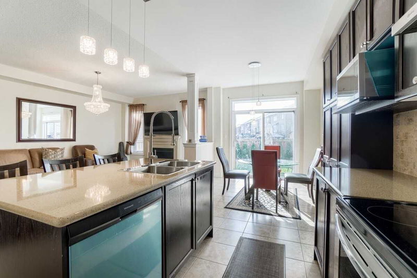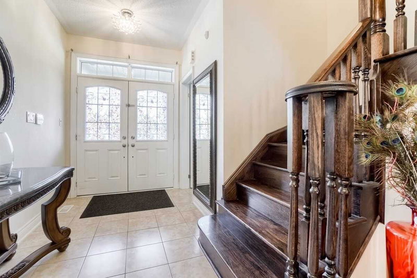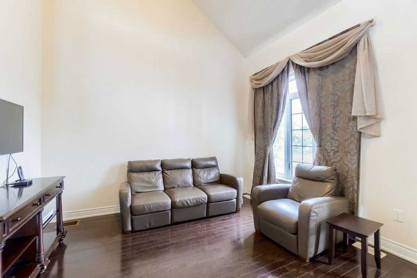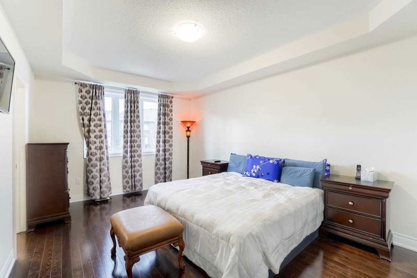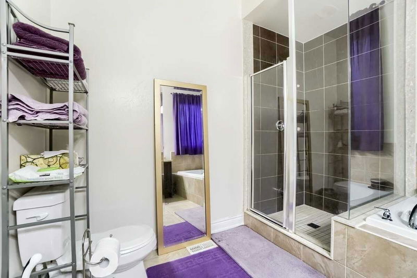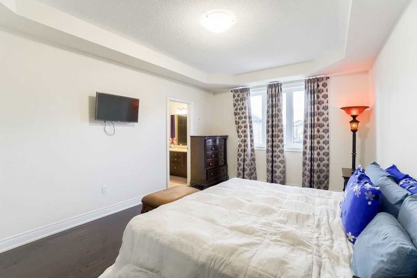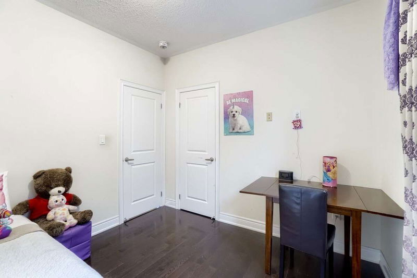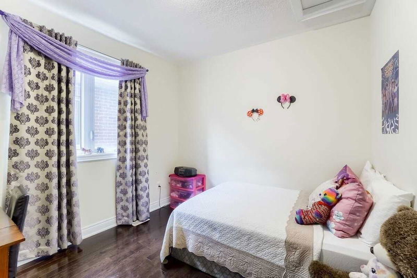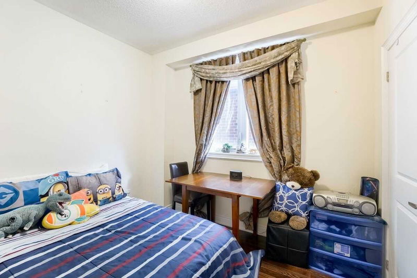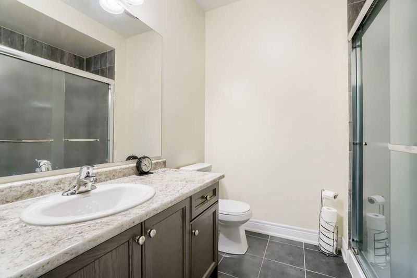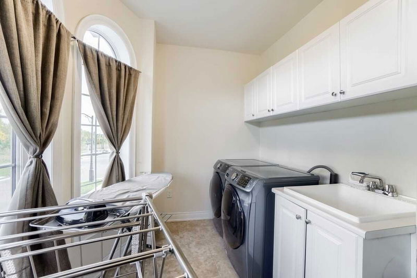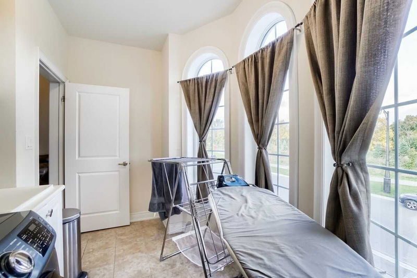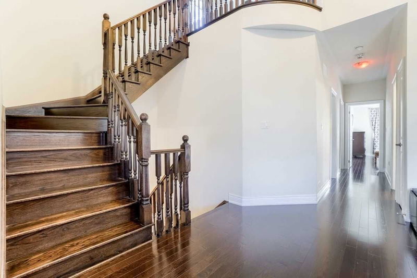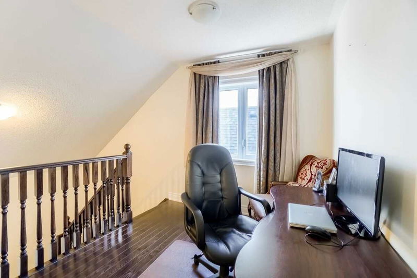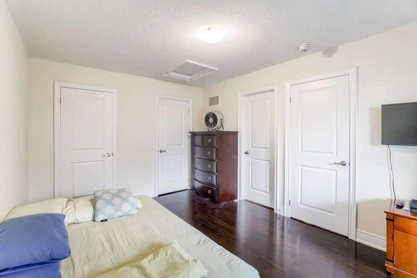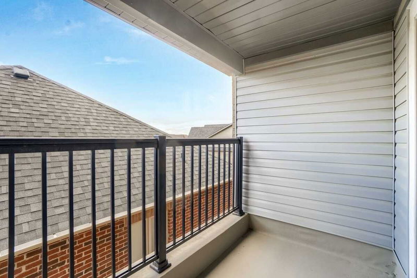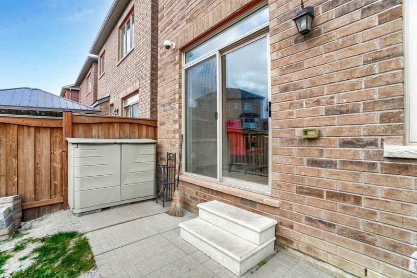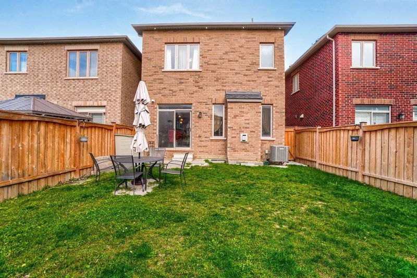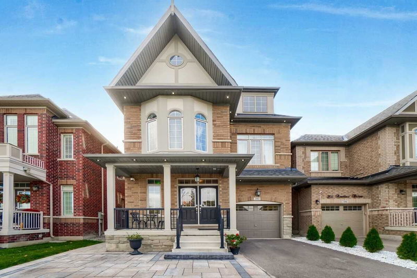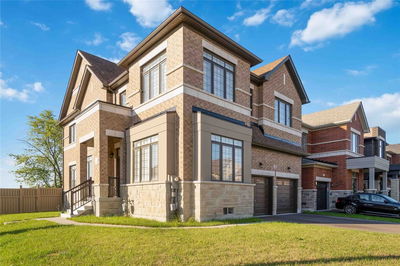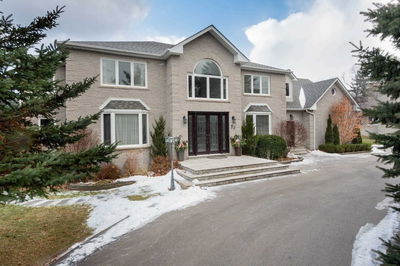Upgraded Bright Spacious Detached About 2500 Sq Ft With 21/2 Story High Demand Floor Plan Features Hardwood Floors. 3 Full Bathrooms On 2nd & Upper Floor Levels, Breathtaking View Of Green Area, Walking Trail, Grand Open Concept Living/Dining & Family Rooms, High Ceilings, Elegant Finishes, Gourmet Kitchen Ideal Location In The Heart Of Kleinburg, Minutes On Hwy 427, Features Gleaming Hardwood Floors Throughout The House, Stained Solid Oak Staircase With Wood Pickets,9 Ft Ceilings Main, Huge Family Room W/Gas Fireplace Plus 2nd Family Room On 2nd Floor With High Ceiling. Balcony On The Loft Unit. Master W/ 4Pc Ensuite. Pot Lights Throughout The Main Floor And Outside The House.
Property Features
- Date Listed: Tuesday, October 11, 2022
- City: Vaughan
- Neighborhood: Kleinburg
- Major Intersection: Major Mackenzie & Hwy 427
- Living Room: Hardwood Floor, Combined W/Dining
- Family Room: Hardwood Floor, Gas Fireplace
- Kitchen: Ceramic Floor, Stainless Steel Appl, Granite Counter
- Listing Brokerage: Re/Max Premier Amatul Waheed Real Estate, Brokerage - Disclaimer: The information contained in this listing has not been verified by Re/Max Premier Amatul Waheed Real Estate, Brokerage and should be verified by the buyer.

