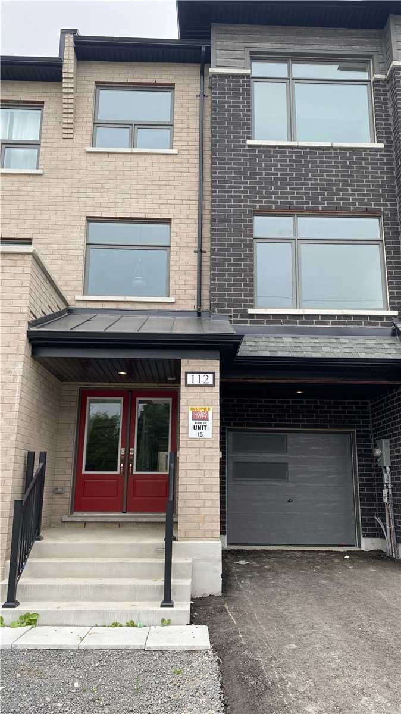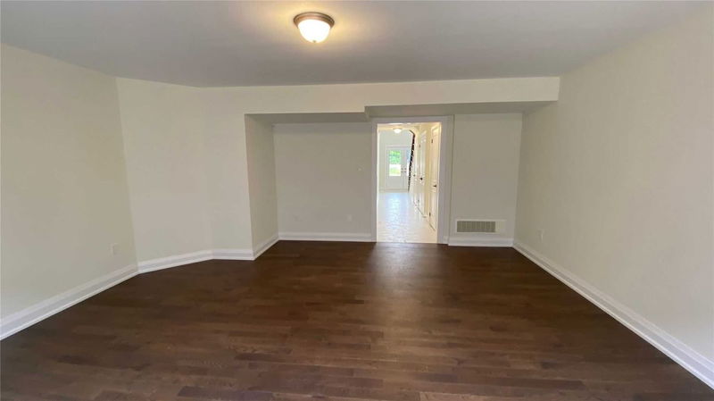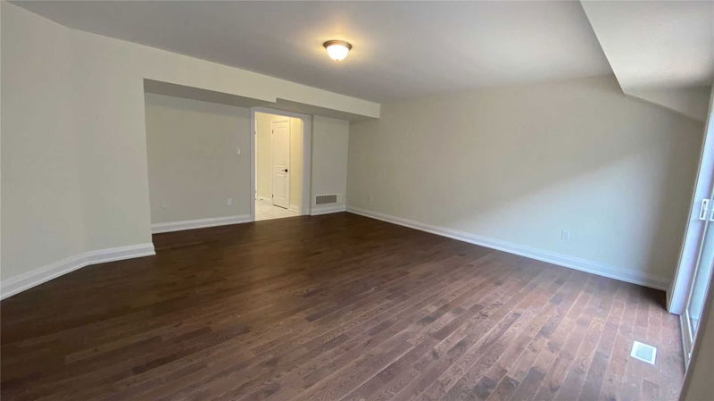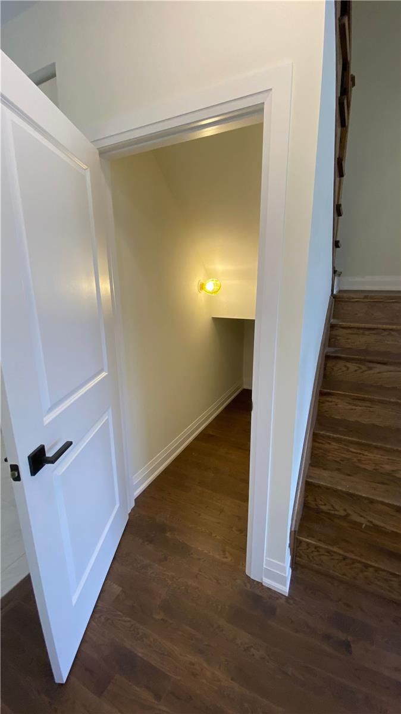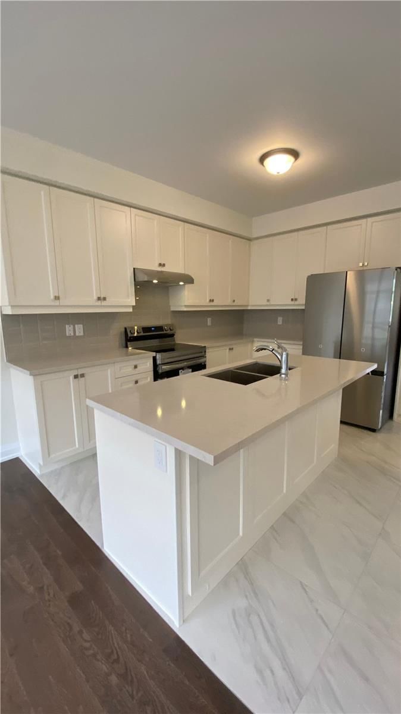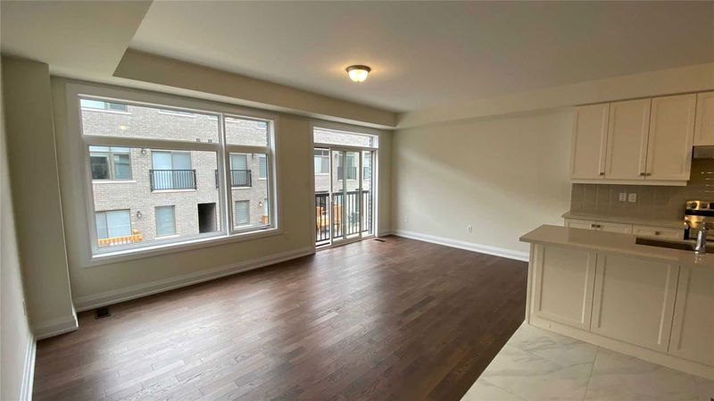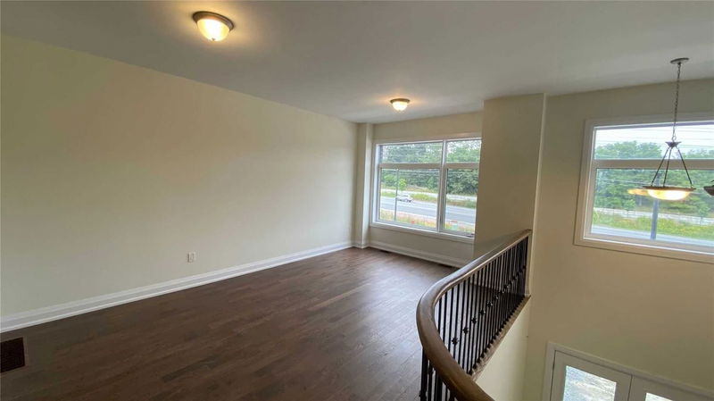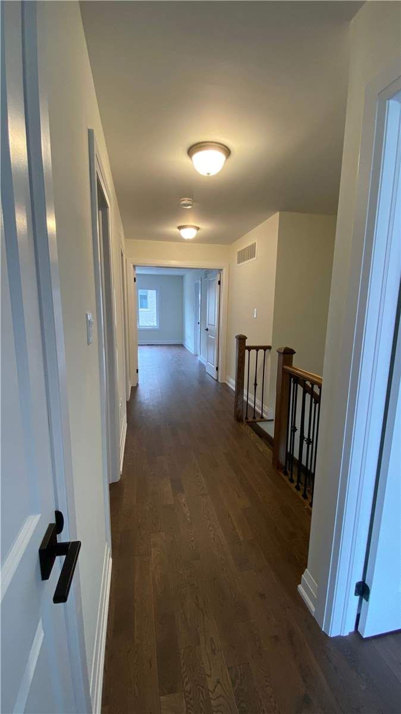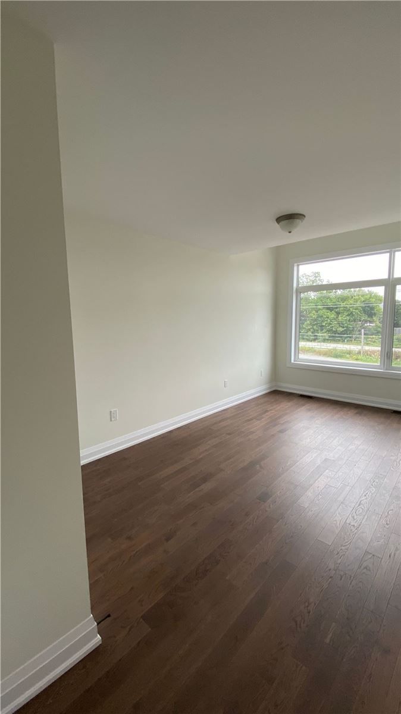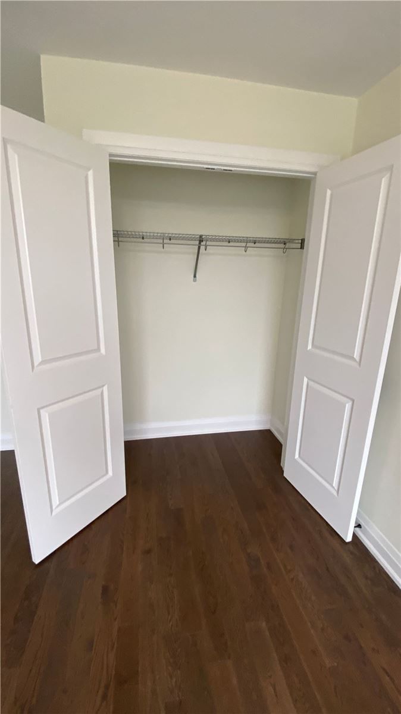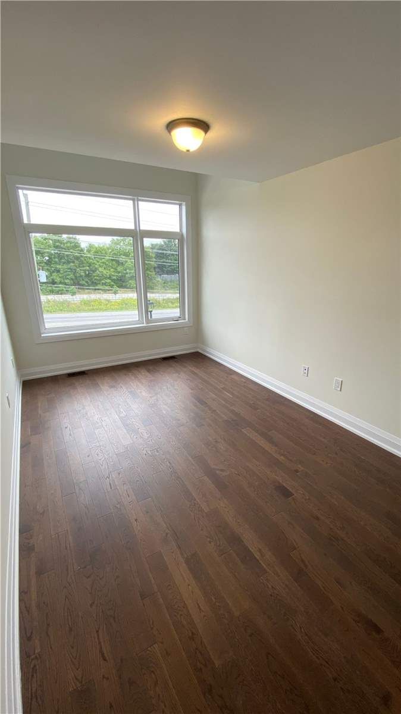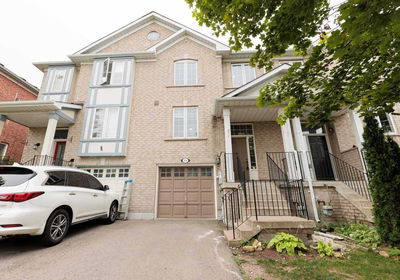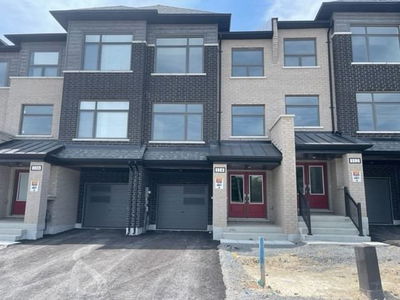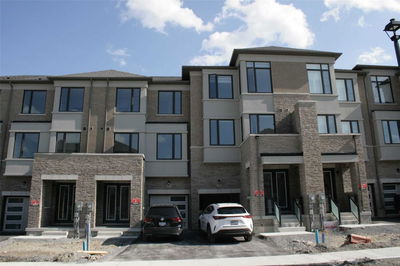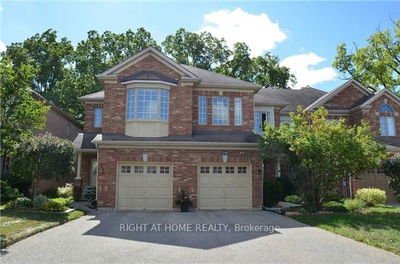Welcome To This Brand New Townhome & Be The First To Live-In. Beautifully Designed House W/Double Door Entry, Open Concept Living Area & Built In Garage. Spacious 9Ft Main Floor Ceiling Rec. Room For Living Or Home Office With Powder Room And Access To Garage And Walkout To Deck. Incredible Family Room On Second Floor Walks To Kitchen, Breakfast And Formal Dining Area. Large Pantry And Powder Room. Large Primary Bedroom W/ Ensuite, W/I Shower, Double Sink And Bathtub. Upgrades Includes Hardwood Floor Throughout, Contemporary 5.5" Baseboards With 3.5" Casing, Nickel Finished Hardware, Upgraded Quartz Kitchen& Bathroom Countries With Under-Mount Sink, Lennox I-Harmony 2 Zoned Thermostat System With I-Comfort Wifi Control, Upgraded Tiles (24X24) White Matte. Close To Transit, Schools And Park. Basement Is Not Finished And Not Included.
Property Features
- Date Listed: Friday, October 14, 2022
- City: Newmarket
- Neighborhood: Summerhill Estates
- Major Intersection: Yonge St & St John's Sideroad
- Living Room: 2 Pc Bath, W/O To Deck, Access To Garage
- Kitchen: Stainless Steel Appl, Tile Floor, Pantry
- Living Room: Combined W/Dining, 2 Pc Bath, Hardwood Floor
- Listing Brokerage: Century 21 Millennium Inc., Brokerage - Disclaimer: The information contained in this listing has not been verified by Century 21 Millennium Inc., Brokerage and should be verified by the buyer.

