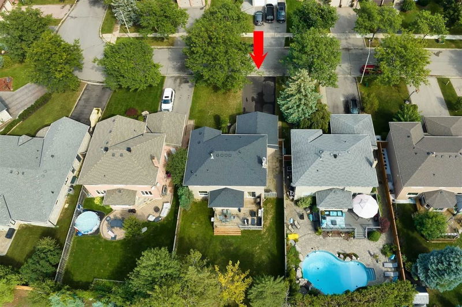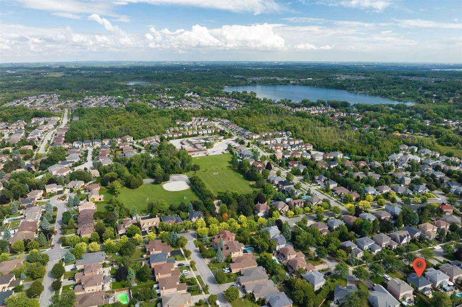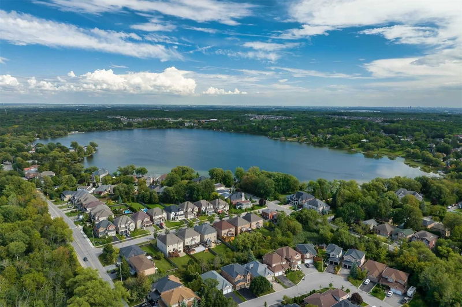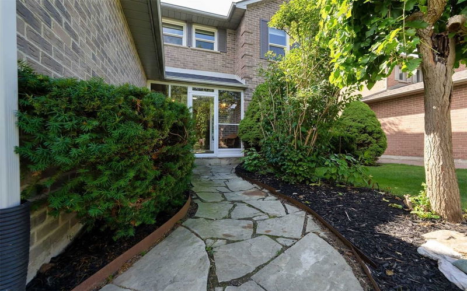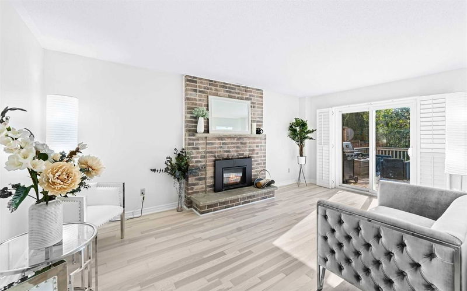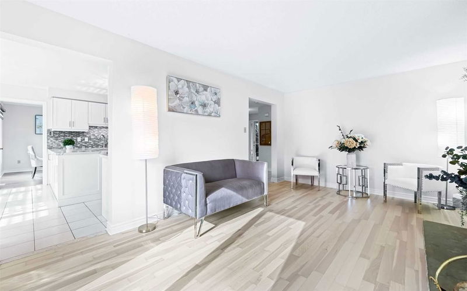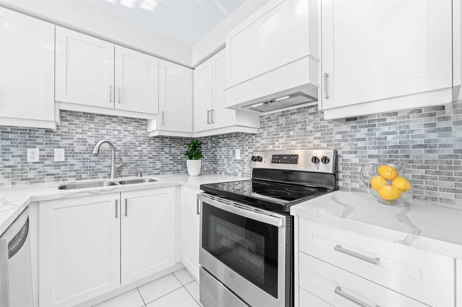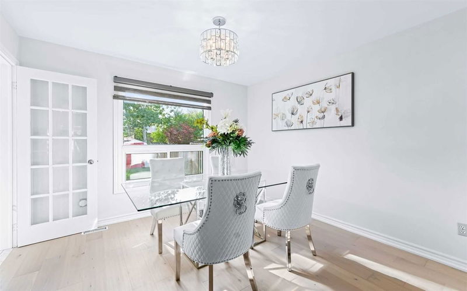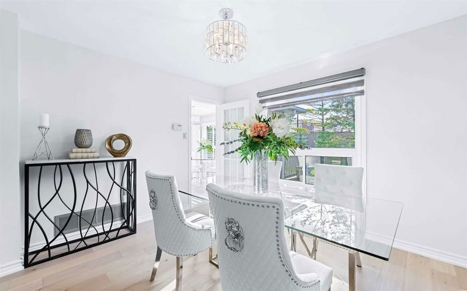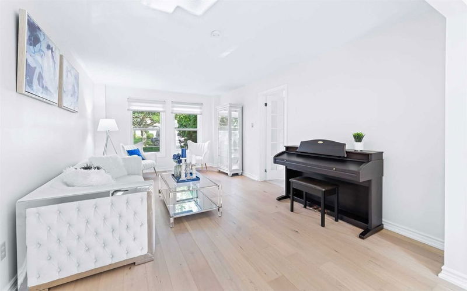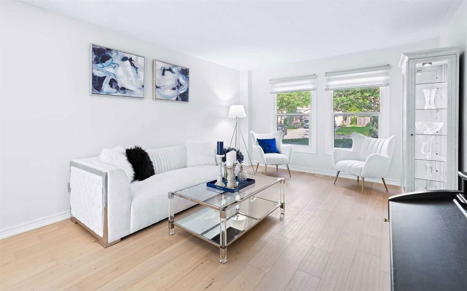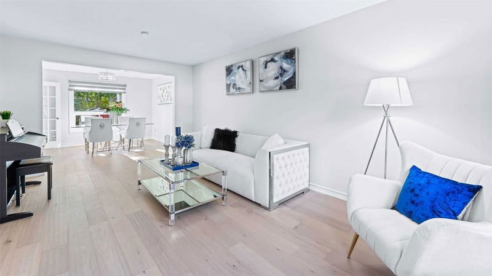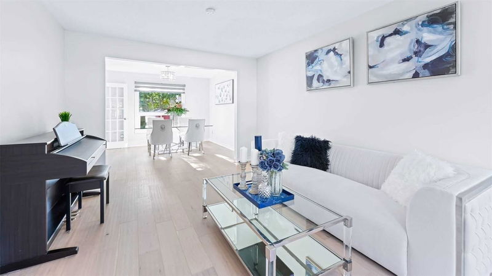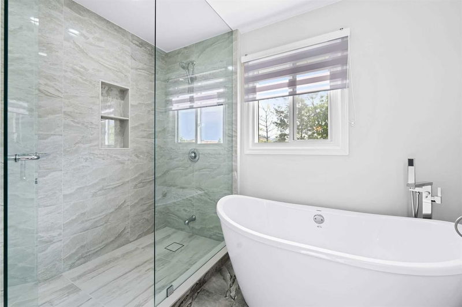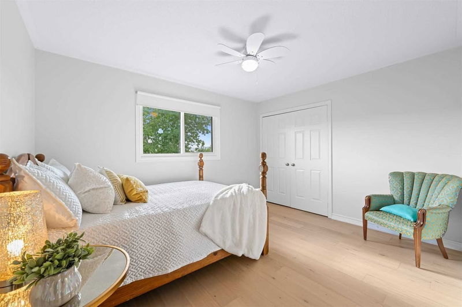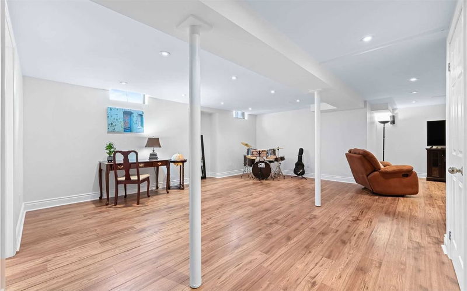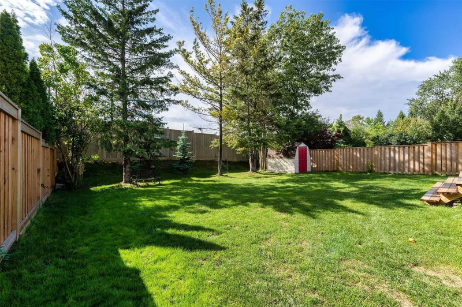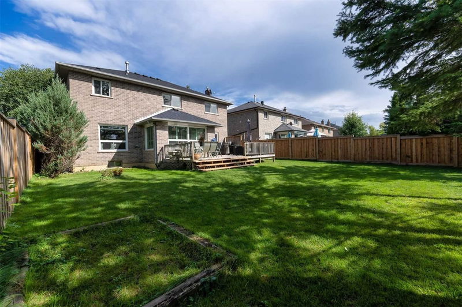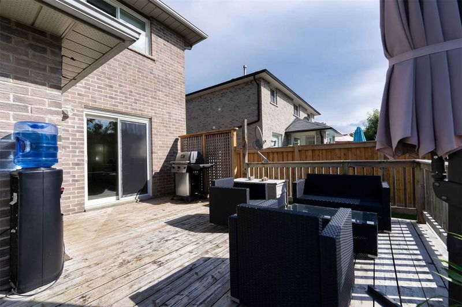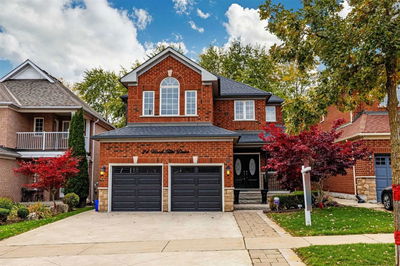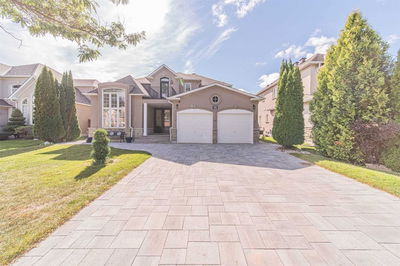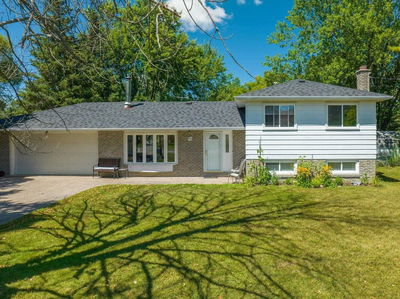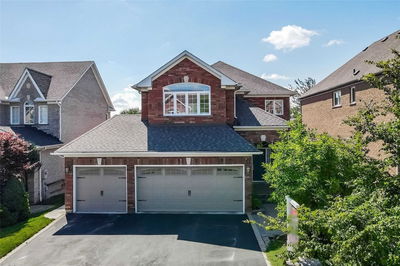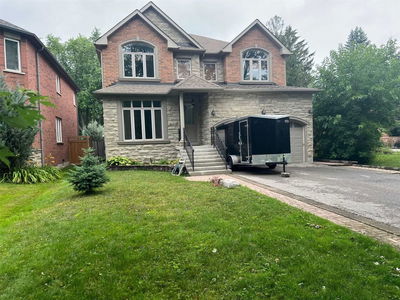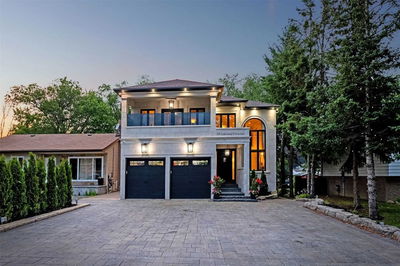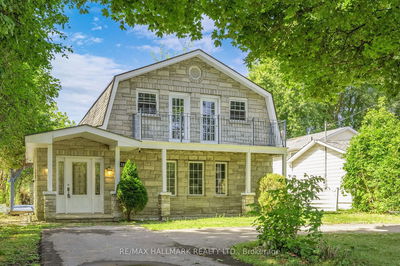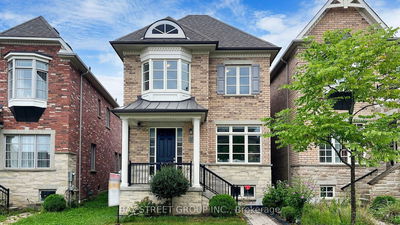This Is The Stuff Forever Homes Are Made Of-Beautiful Tree Lined Street, Dreamy Deep Lot, Outstanding Layout & Design All Located Inside A Prestigious Lake Wilcox Neighbourhood That You Will Never Want To Leave. Situated On A Premium Wide Lot, This Magnificent Detached Residence Has Been Renovated From Top To Bottom & Is Full Of Amazing Features Such As Its Incredible Nearly 2400 Sf Floorplan Where Every Inch Has Been Used Wisely, Stunning Brand New Engineered H/W Flrs, Large Modern Kitchen W/Stylish White Cabinetry, Quartz Counters, S/S Appliances, Backsplash & Bright Breakfast Area W/Huge Windows Overlooking Lovely Yard W/Mature Trees & Spacious Deck That's Perfect For Hosting Bbqs & Entertaining, Expansive Liv/Din Rooms W/Tons Of Windows, Elegant Family Room W/Gas F/Pl & 2nd W/O To Deck, Generous Primary Suite W/Exquisite Spa Inspired Ensuite & W/I Closet, Great Size Bedrooms With Ample Closets, Enormous Finished Basement W/Open Concept Rec Room, Media Space, Sleek 3Pc Bath & More!
Property Features
- Date Listed: Friday, October 14, 2022
- Virtual Tour: View Virtual Tour for 24 Bishopsbridge Crescent
- City: Richmond Hill
- Neighborhood: Oak Ridges Lake Wilcox
- Major Intersection: Yonge St & Ashfield Dr
- Full Address: 24 Bishopsbridge Crescent, Richmond Hill, L4E2L7, Ontario, Canada
- Living Room: Hardwood Floor, Large Window, Open Concept
- Family Room: Hardwood Floor, Gas Fireplace, California Shutters
- Kitchen: Quartz Counter, Stainless Steel Appl, Backsplash
- Listing Brokerage: Re/Max Realtron Realty Inc., Brokerage - Disclaimer: The information contained in this listing has not been verified by Re/Max Realtron Realty Inc., Brokerage and should be verified by the buyer.


