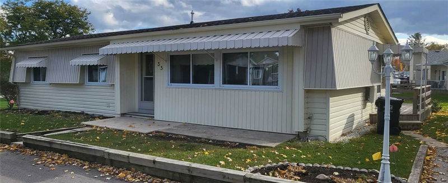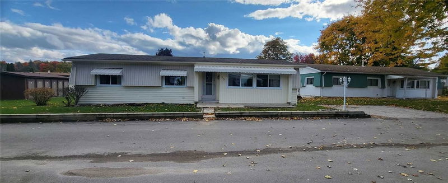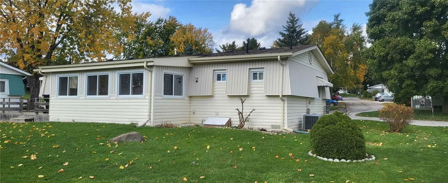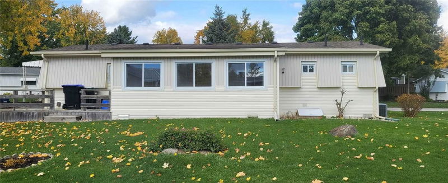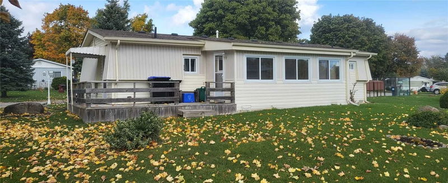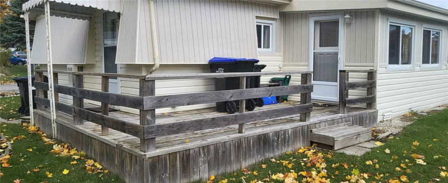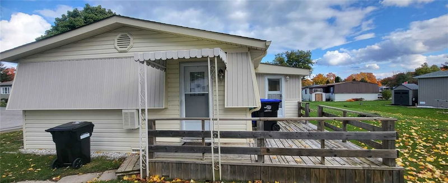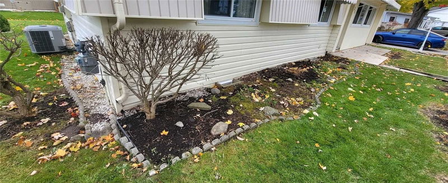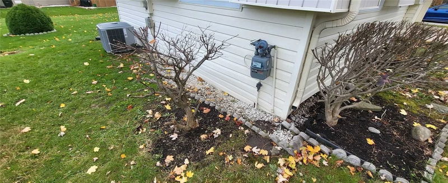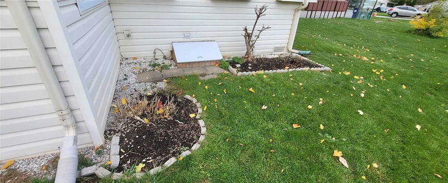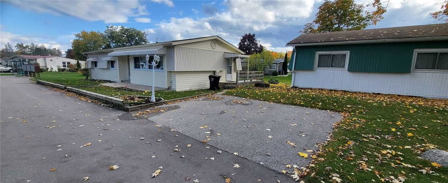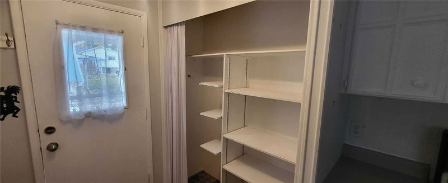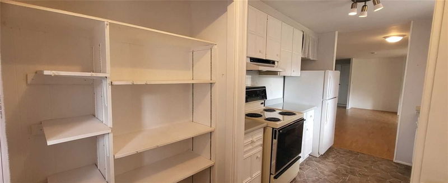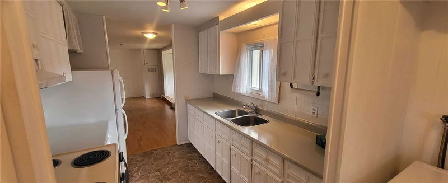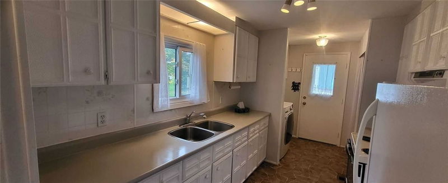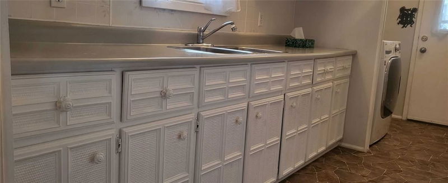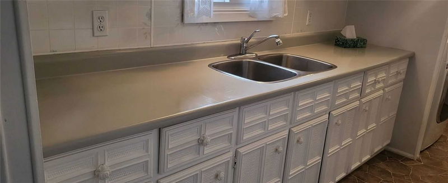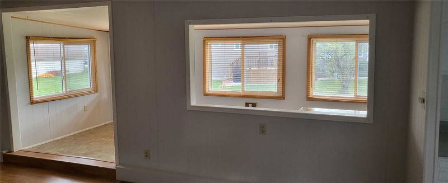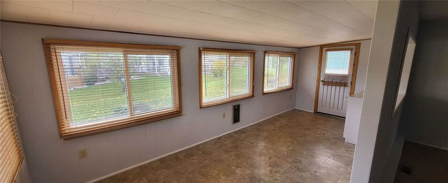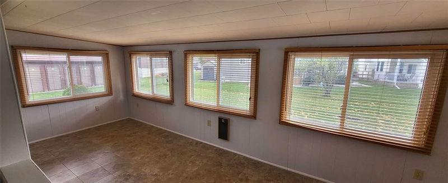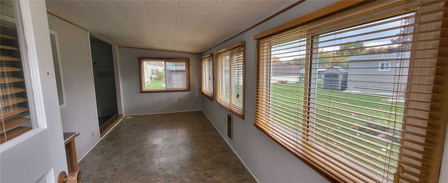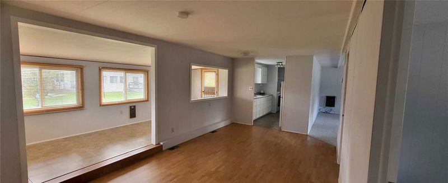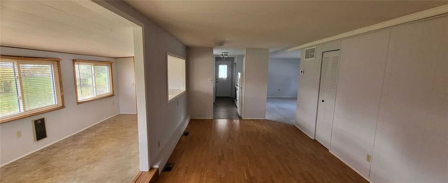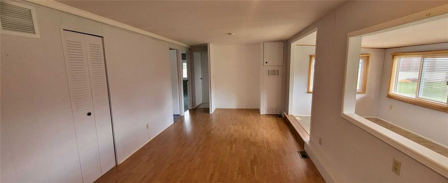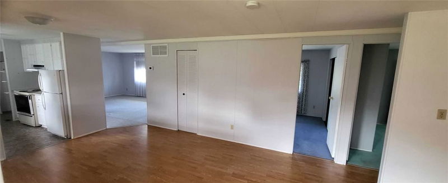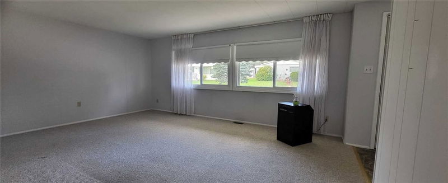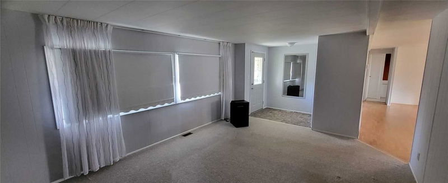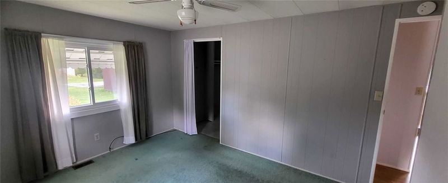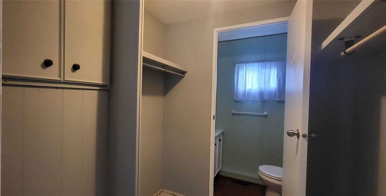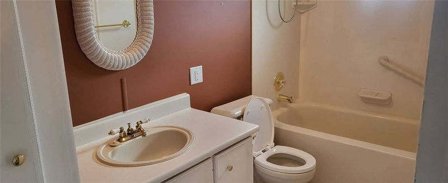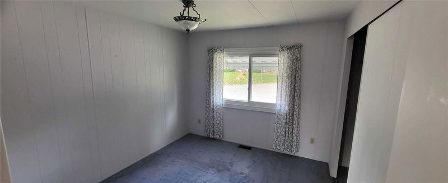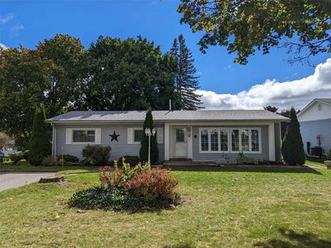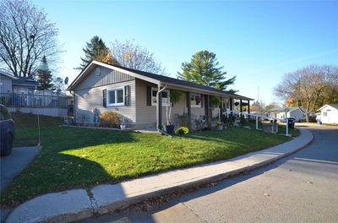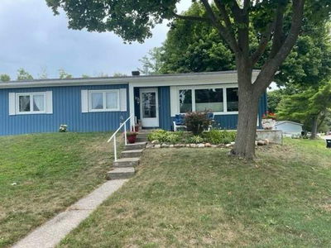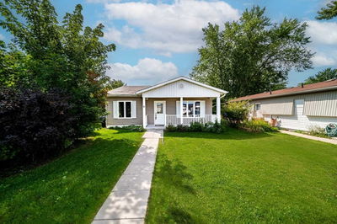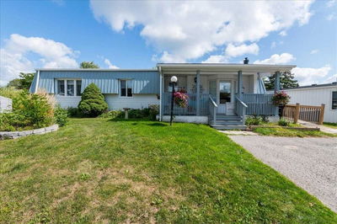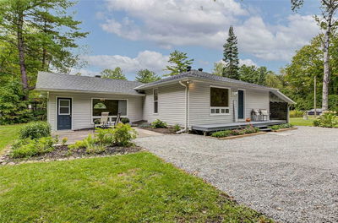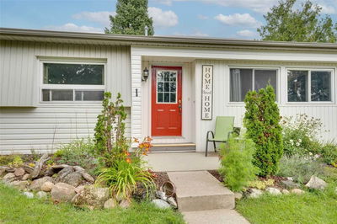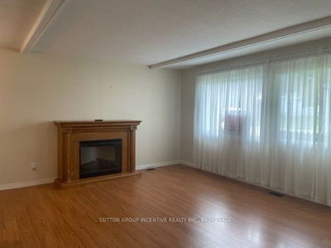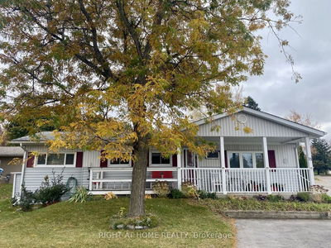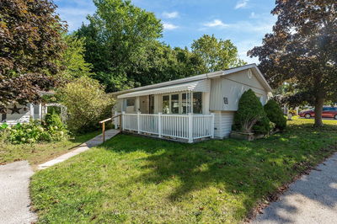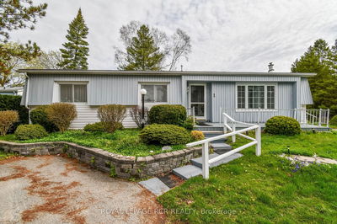Spacious Argus Model With 8 X 20 Winterized Sunroom! 1300 Sq Ft, 2 Bed And 1 1/2 Baths. Gas Furnace & Central Air Only 1 Yr Old, High End Lg All In1 Washer/ Dryer Off Kitchen In The Adjoining Laundry Area.. Front, Side And Rear Entrance To This Home, Large Master W/ 2 Pc Ensuite. The Sunroom Has 4 Large Windows And A Walk Out Onto The Large Deck Which Wraps Around To The Kitchen Entry. Updated Siding And Windows. Municipal Services Are Present. A Beautiful And Level Lot With A Large Deck And Lovely Landscaped Grounds. Double Private Drive W/ Large Driveway Light (This Is Not A Park Light, This Comes With The Unit And Is Controlled From The Home). Fees Total $680.37 Monthly (Land Rent 536.21/Site Tax 45.39/Home Tax 98.77), Wonderful Community With All Kinds Of Convenience And Amenities Including Pool, Clubhouse And More. **This Unit Is Easily Accessed From Lockhart Onto Earl Street So One Need Not Drive Through The Entire Complex To Arrive Home! Great Easy Directions For Guests Too!
Property Features
- Date Listed: Saturday, October 15, 2022
- City: Innisfil
- Neighborhood: Rural Innisfil
- Major Intersection: Earl/Flora
- Full Address: 35 Mimosa Drive, Innisfil, L9S 1P9, Ontario, Canada
- Living Room: Main
- Kitchen: Combined W/Laundry, Double Sink
- Listing Brokerage: Re/Max Hallmark Chay Realty, Brokerage - Disclaimer: The information contained in this listing has not been verified by Re/Max Hallmark Chay Realty, Brokerage and should be verified by the buyer.

