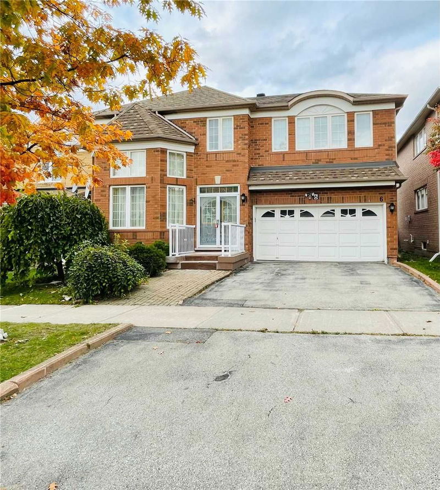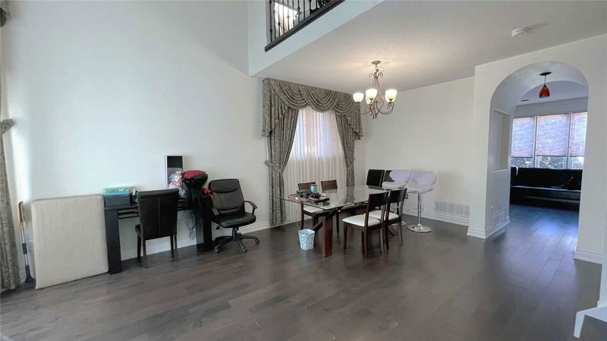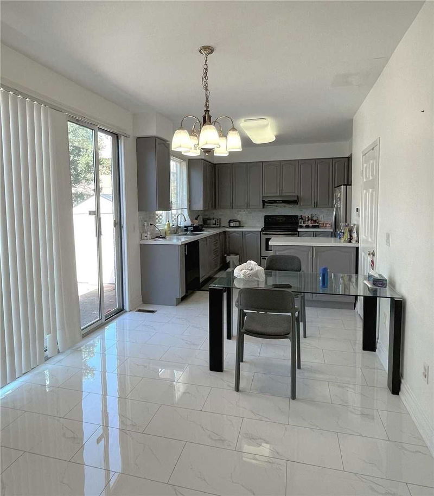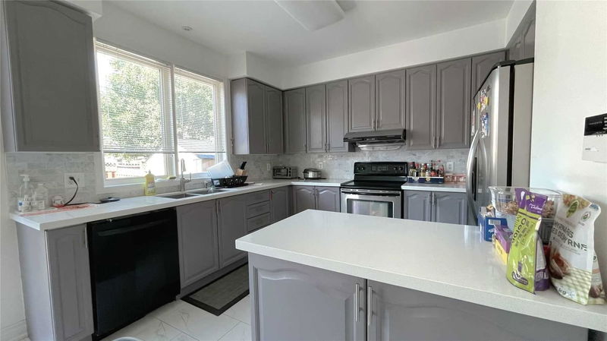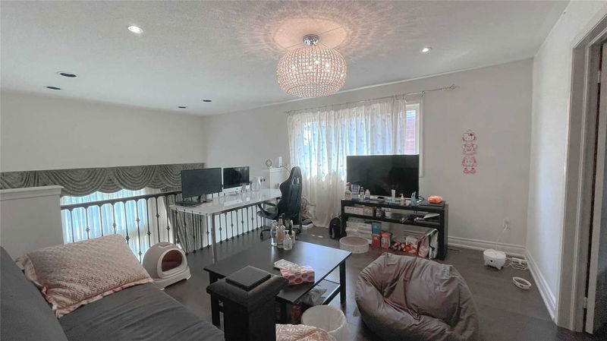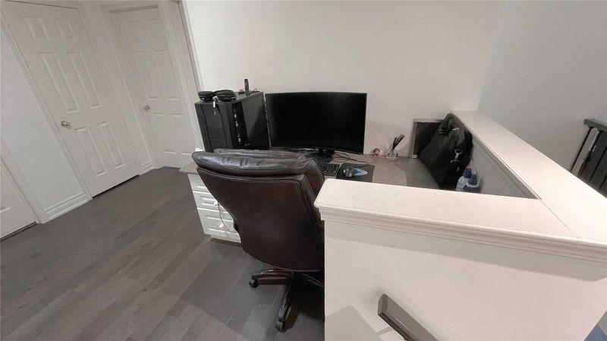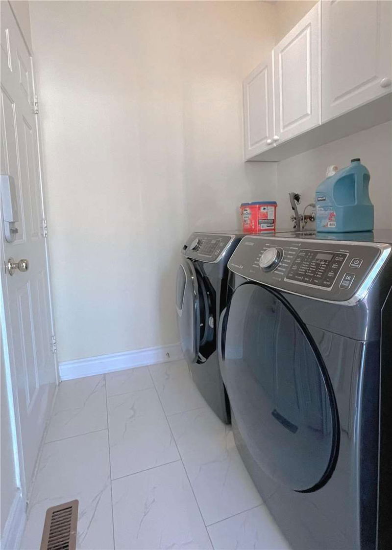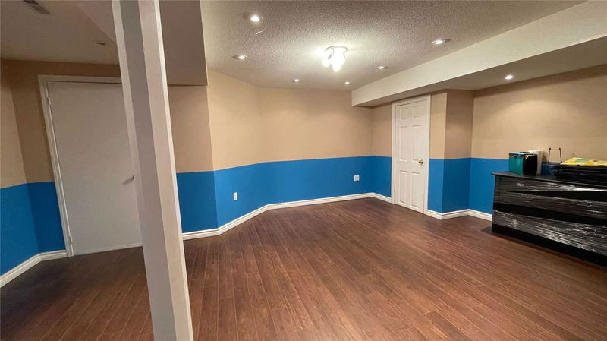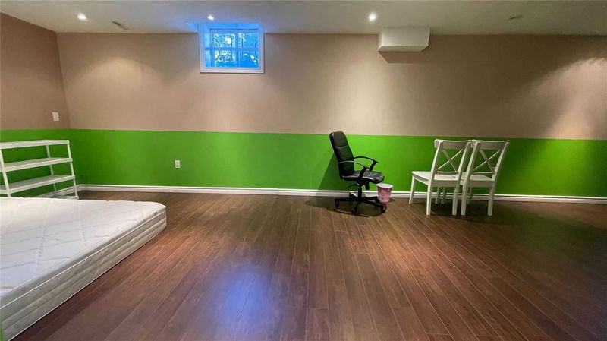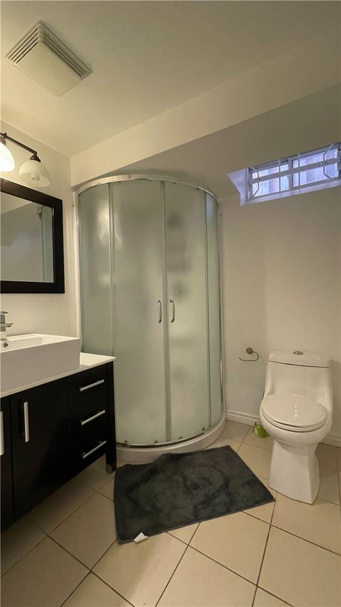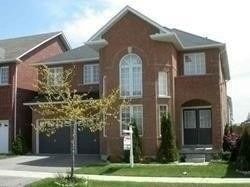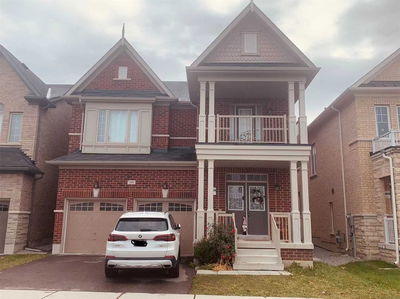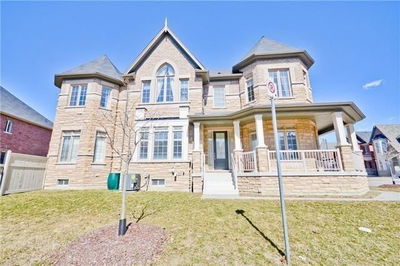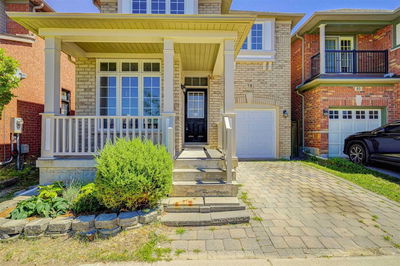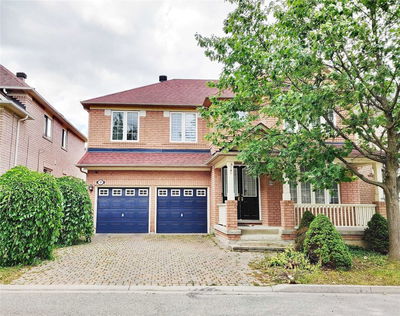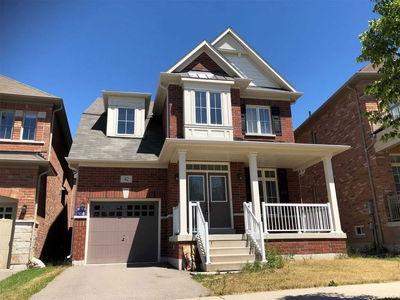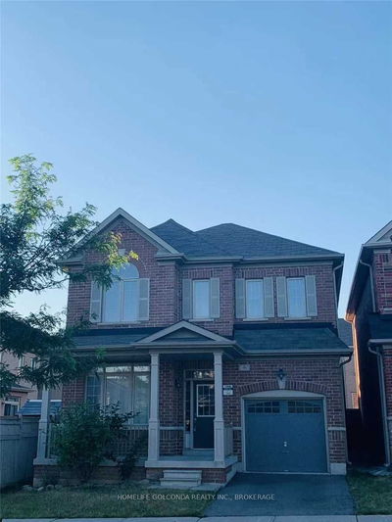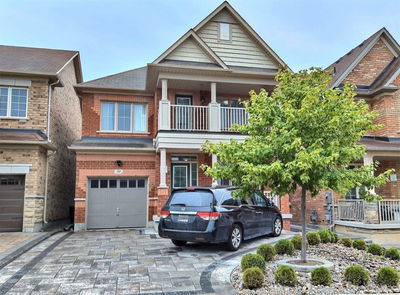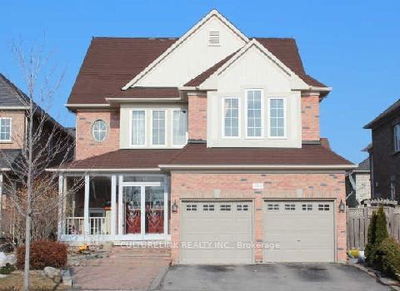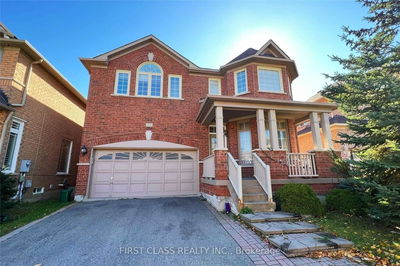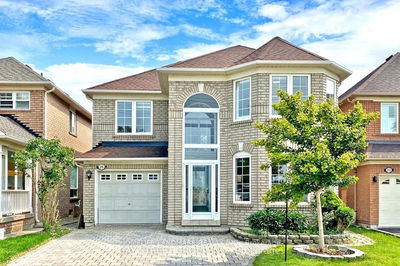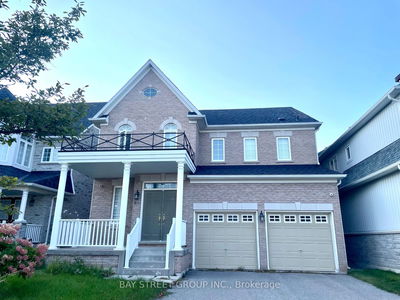High Demand Area! 9' Ceiling, Living Room Cathedral Ceiling. $$$ Renovation From Top To Bottom, Canadian Hardwood Fl/Stairs, Hi-Efficiency Furnace, Open Concept, Main Floor Laundry, Access To Garage. Backyard Interlock With Shed, Central Vac. Steps To Top Ranked Stonebridge Ps And Pierre B Trudeau Hs. Easy Access To Public Transit.
Property Features
- Date Listed: Monday, October 17, 2022
- City: Markham
- Neighborhood: Berczy
- Major Intersection: Kennedy / Major Mackenzie
- Full Address: 6 Saxony Drive, Markham, L6C2B5, Ontario, Canada
- Living Room: Hardwood Floor, Open Concept
- Kitchen: Granite Counter, Centre Island
- Family Room: Picture Window, Hardwood Floor
- Family Room: Hardwood Floor, Large Window
- Listing Brokerage: Dream Home Realty Inc., Brokerage - Disclaimer: The information contained in this listing has not been verified by Dream Home Realty Inc., Brokerage and should be verified by the buyer.

