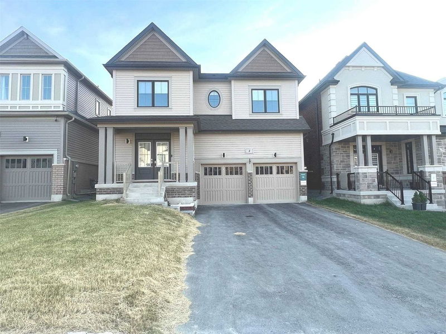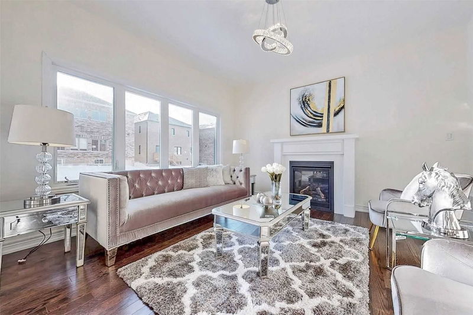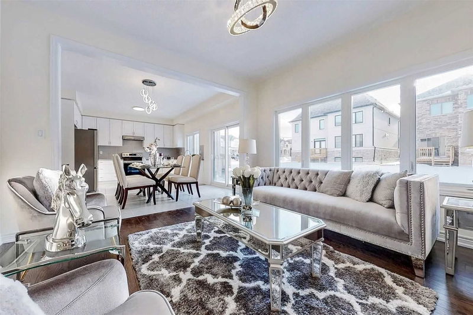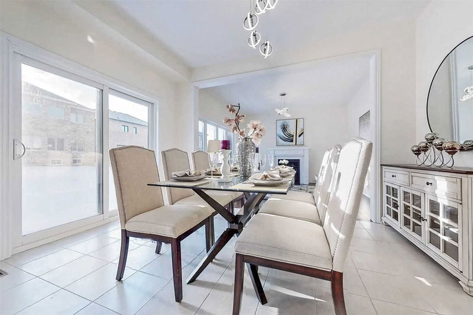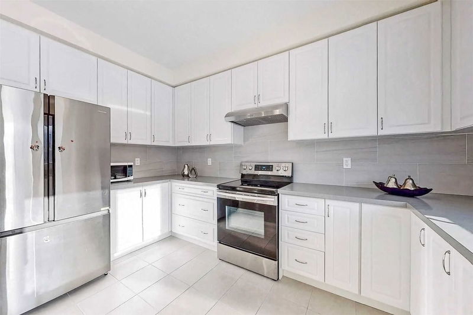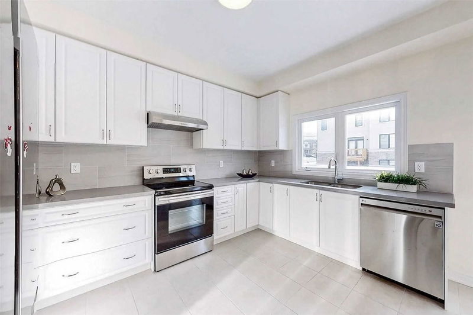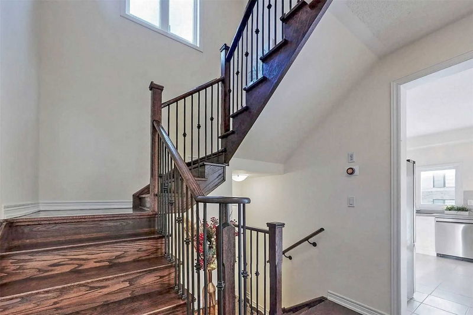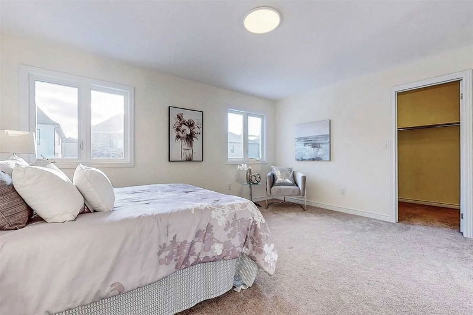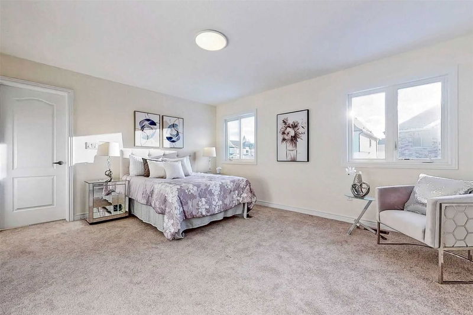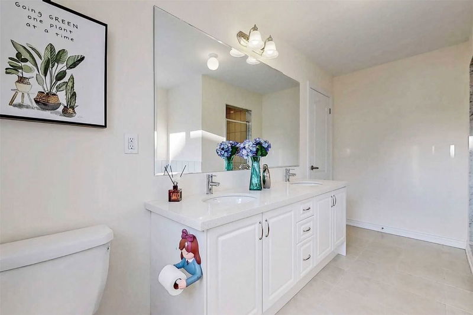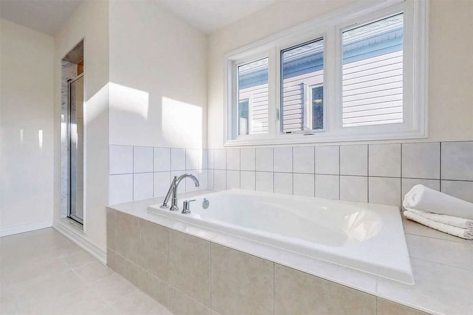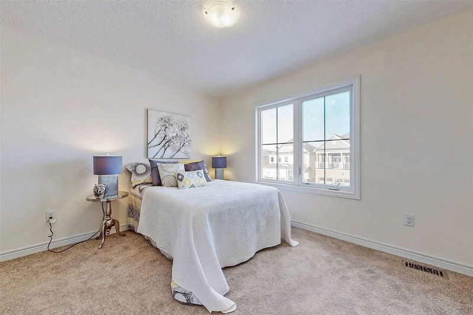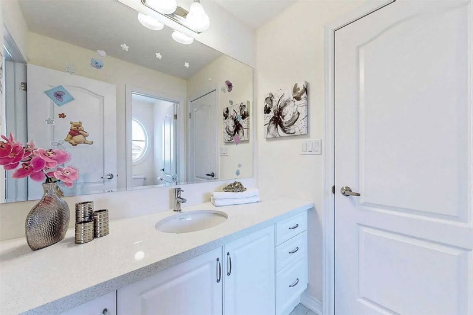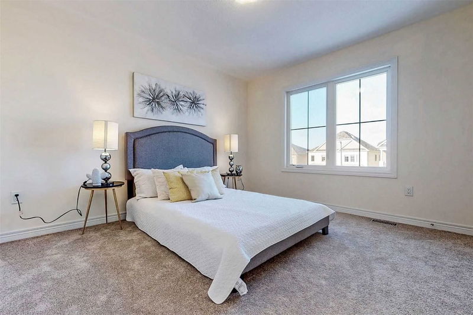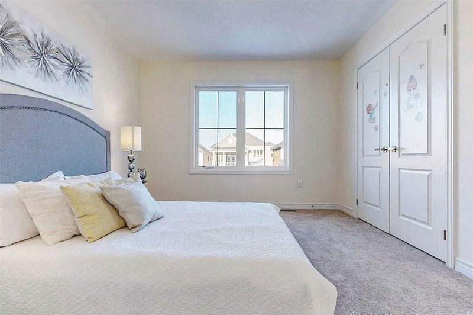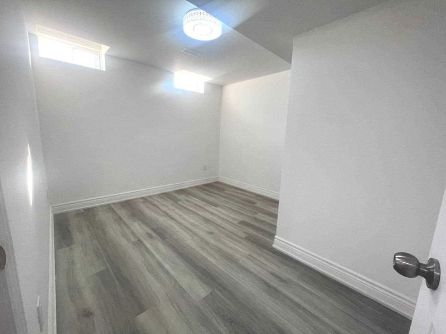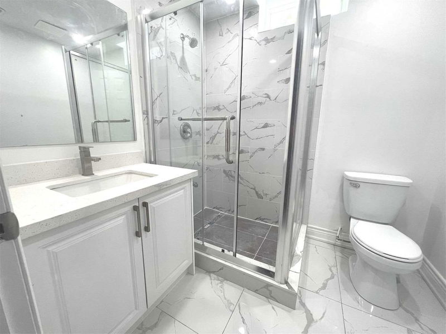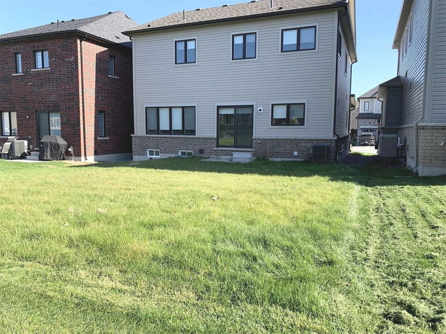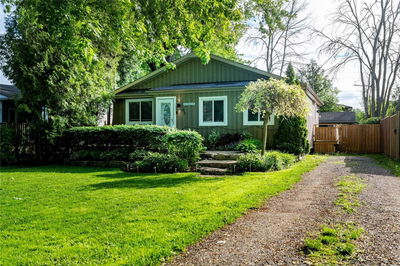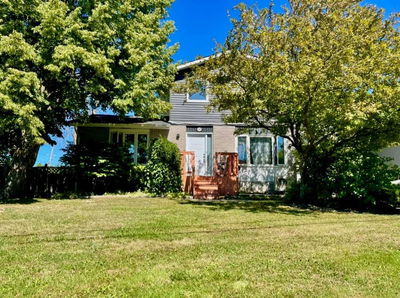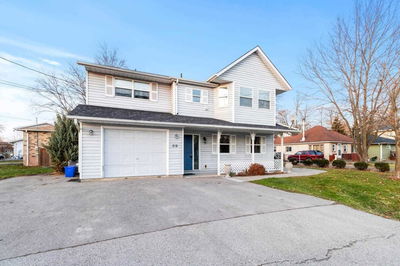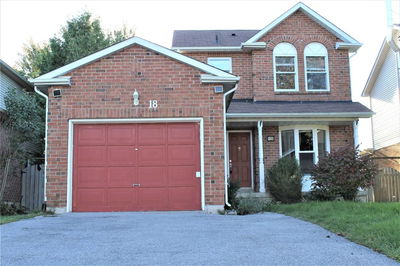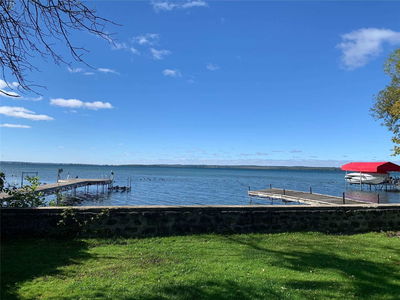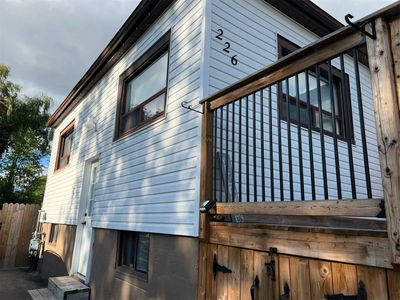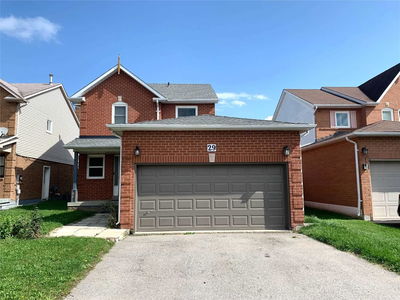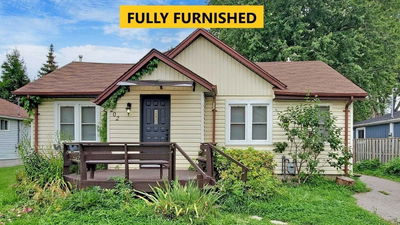Stunning 2 Years New Detached Home With Professionally Finished Basement. 40 Foot Frontage, 3+1 Bedrooms 4 Washrooms 2 Garages,All 3 Bedrooms Have The Direct Ensuite Access. $$$ Upgrades:Brand New Blinds For Whole Property, High Ceiling, Upgrade Led Lights, Pot Lights, Main Flr Stained Hardwood Flooring, Stained Hardwood Stairs & Iron Pickets, Open Concept Big Gourmet Kitchen With Quartz Countertops & S/S Appliances, Backsplash, O/L The Garden. Large Breakfast/Dinning Area W/O To Backyard. Family Rm W/ Gas Fireplace. Oversized Primary Bedroom W/ 5Pc Ensuite & W/I Closet. 2nd Floor Laundry. Fully Finished Basement Boasts 1 Bedrooms+One Full Washroom+Open Concept Great Room. Extra Space For Working From Home Or Entrainment. Mins To Wonderful Beach/Lake, Hwy 404, Shopping, Schools, Parks & Transit.
Property Features
- Date Listed: Tuesday, October 18, 2022
- City: Georgina
- Neighborhood: Keswick North
- Major Intersection: Church Street & Woodbine Ave
- Full Address: 4 Whitcombe Street, Georgina, L4P0J5, Ontario, Canada
- Family Room: Hardwood Floor, Fireplace, Large Window
- Kitchen: Stainless Steel Appl, Quartz Counter, Open Concept
- Listing Brokerage: Royal Elite Realty Inc., Brokerage - Disclaimer: The information contained in this listing has not been verified by Royal Elite Realty Inc., Brokerage and should be verified by the buyer.

