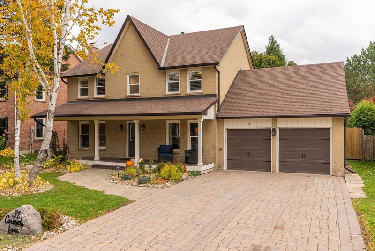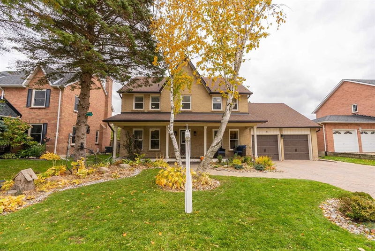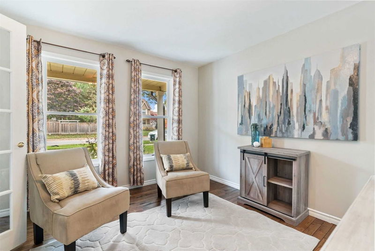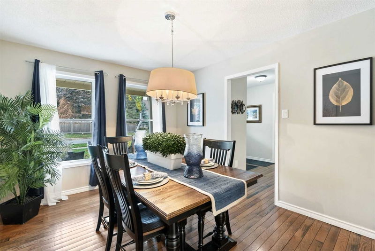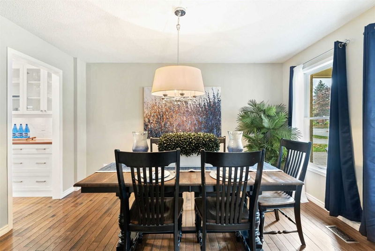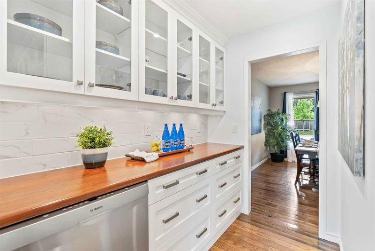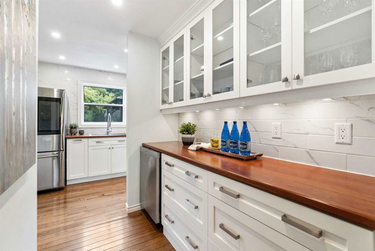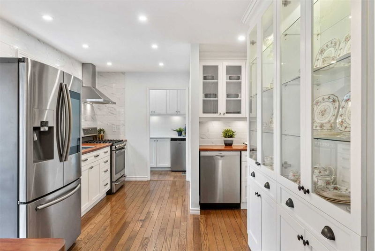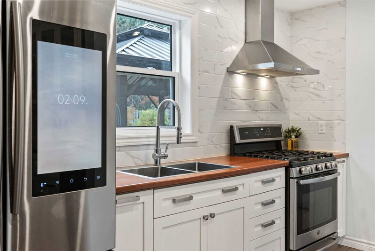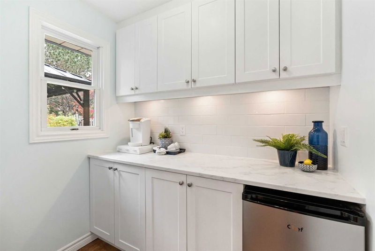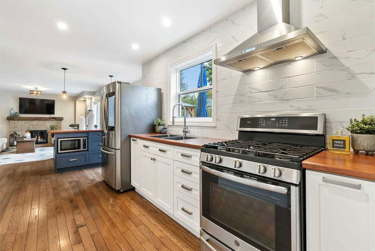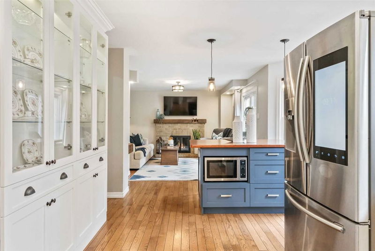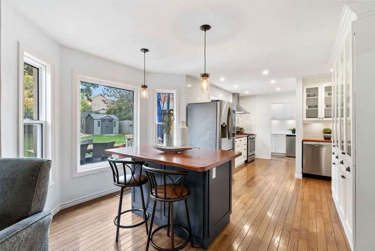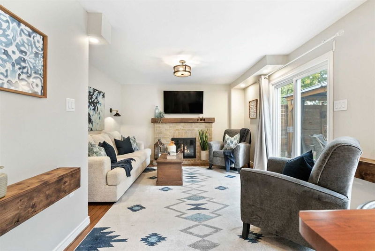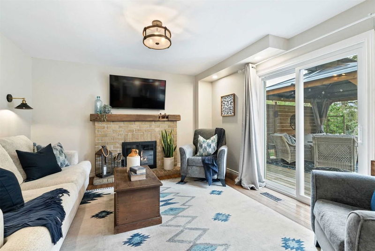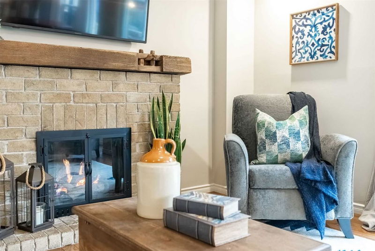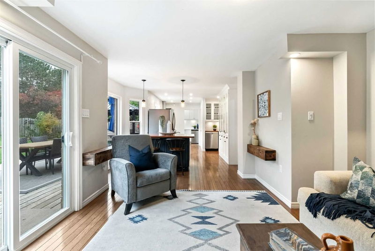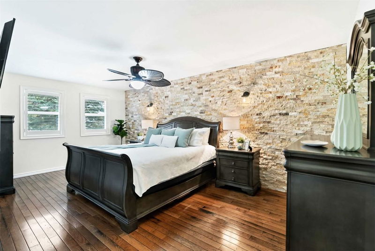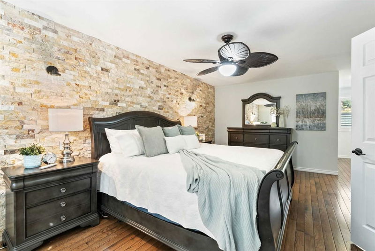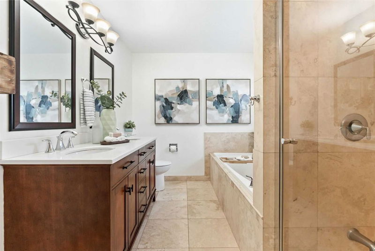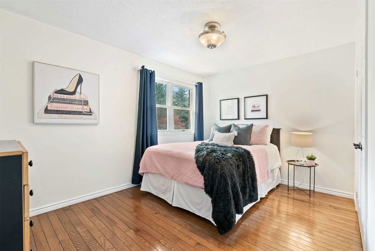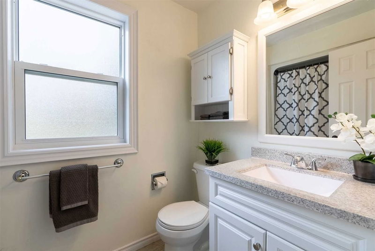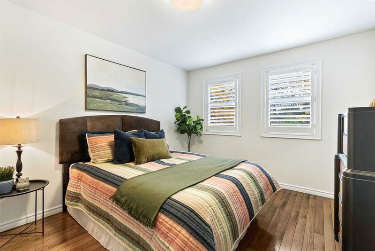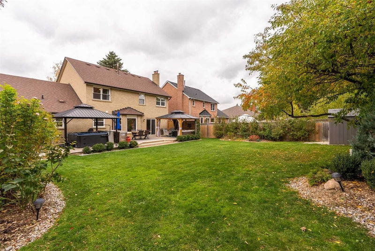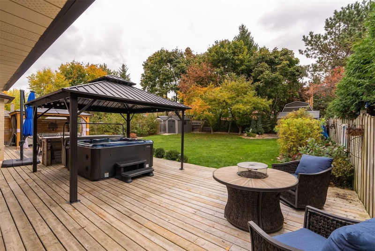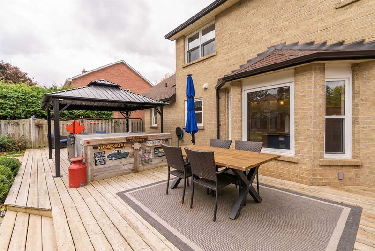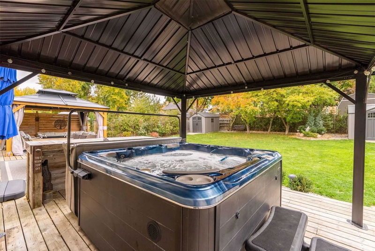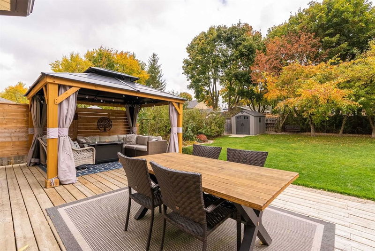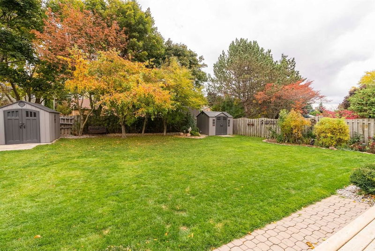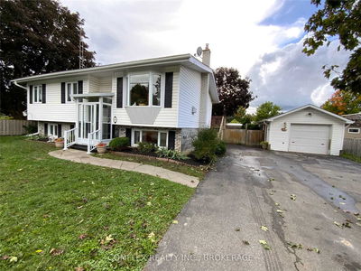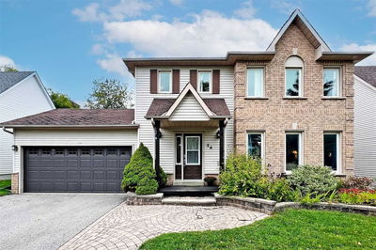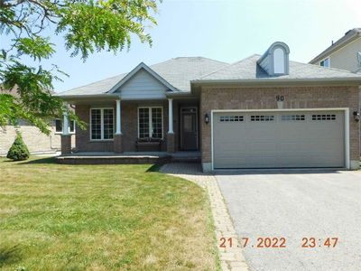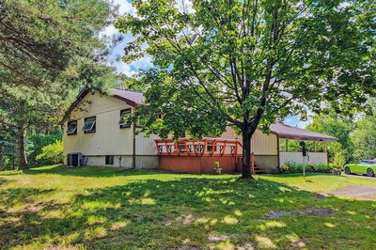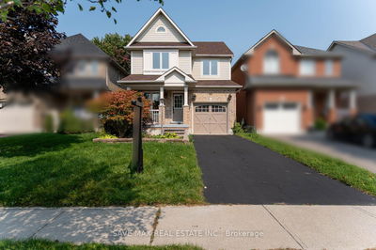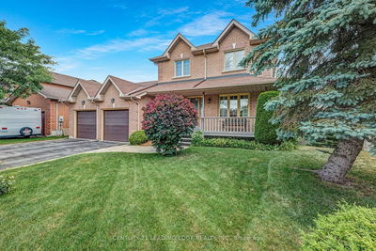Beautifully Updated 3 Bedroom Home In The Family Friendly Quaker Village Neighbourhood Within Walking Distance To Quaker Common Park And 3 Primary Schools And The Secondary School - Easy Access To All Uxbridge Has To Offer With Biking And Walking Trails, Shopping, Dining And Community Events.. The Main Floor Features An Office Overlooking The Front Yard, Formal Dining Room With A Butlers Pantry To The Custom Kitchen And Open Concept Living Room With Gas Fireplace And Walk Out To The Expansive Deck. The Backyard Is Where You'll Want To Spend All Your Time! Gazebo Seating Area With Gas Hookup For A Fire Table, Room For Outdoor Dining, Gazebo Covered Hydropool Hot Tub, Direct Gas Bbq Hook Up, Additional Seating And Direct Access Into The Garage Plus Plenty Of Grass Space For The Family, Dogs Or A Pool!
Property Features
- Date Listed: Tuesday, October 18, 2022
- City: Uxbridge
- Neighborhood: Uxbridge
- Major Intersection: Carmody Ln And Centre Rd
- Full Address: 31 Carmody Lane, Uxbridge, L9P 1A5, Ontario, Canada
- Kitchen: Stainless Steel Appl, Custom Backsplash, Breakfast Area
- Living Room: Gas Fireplace, W/O To Deck, Open Concept
- Listing Brokerage: Re/Max All-Stars Realty Inc., Brokerage - Disclaimer: The information contained in this listing has not been verified by Re/Max All-Stars Realty Inc., Brokerage and should be verified by the buyer.

