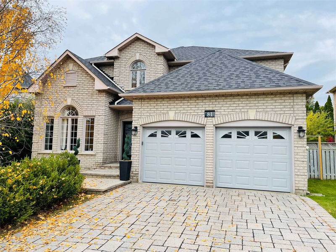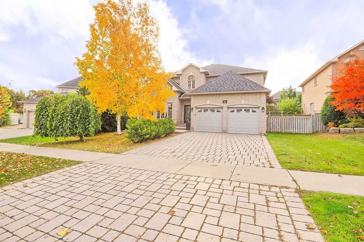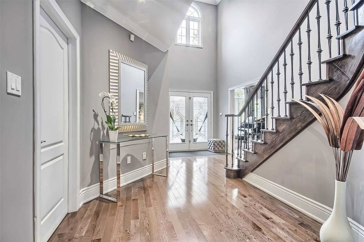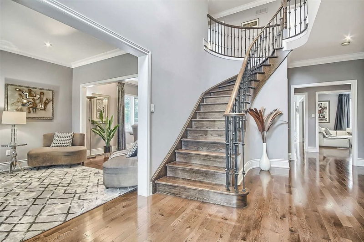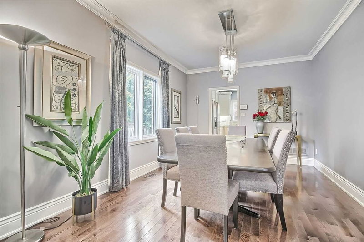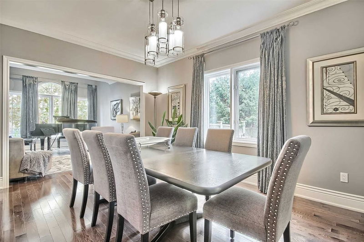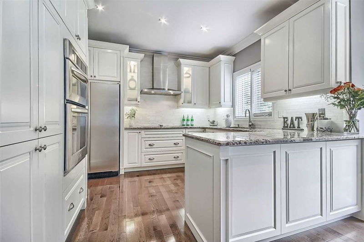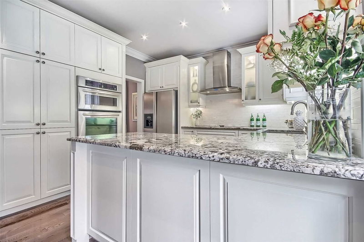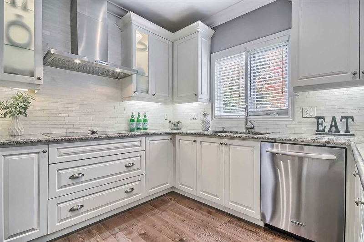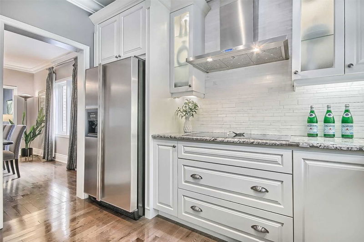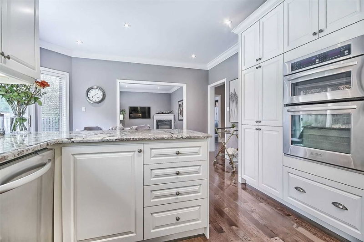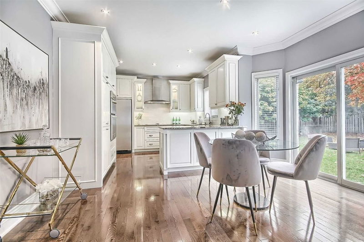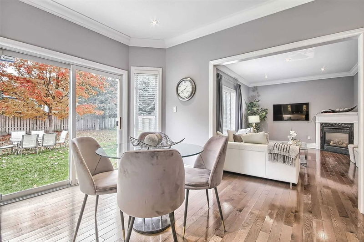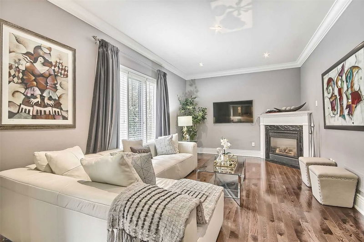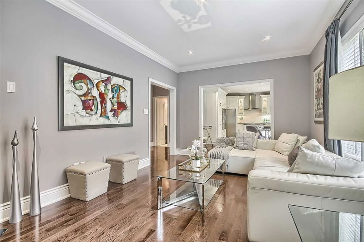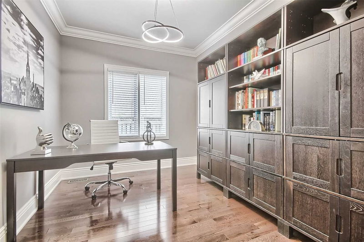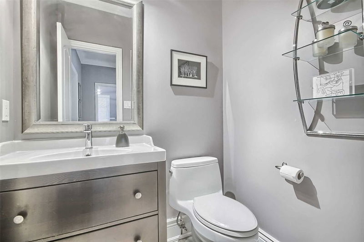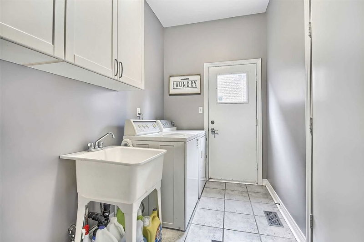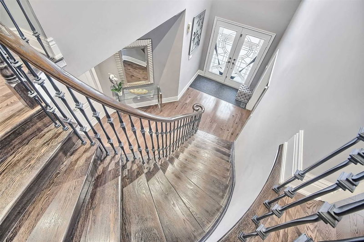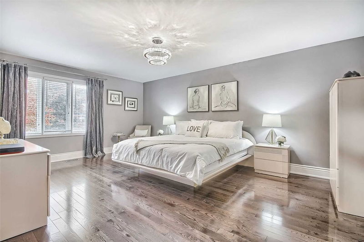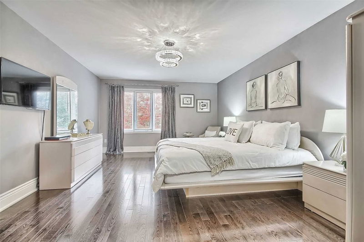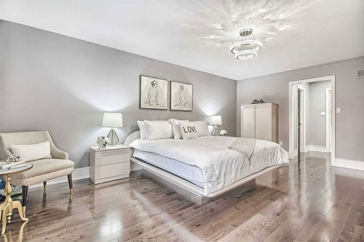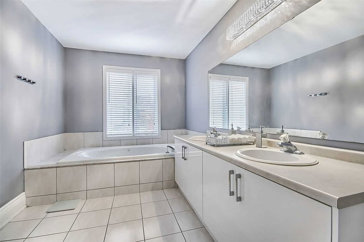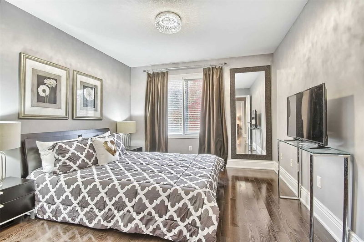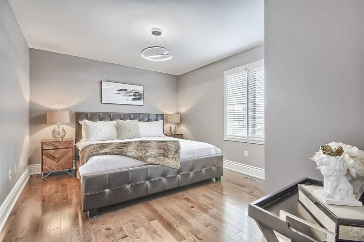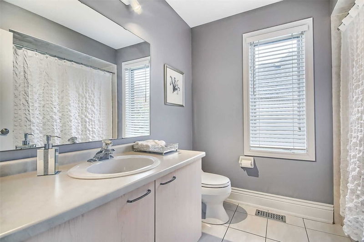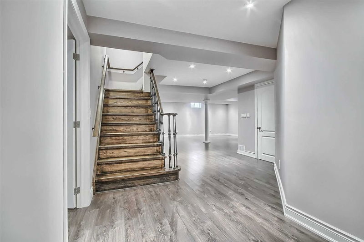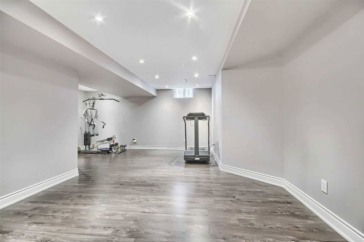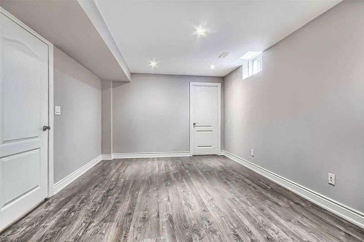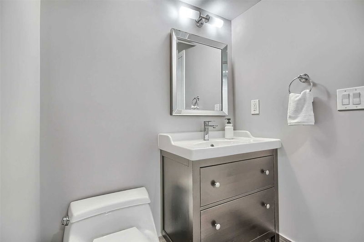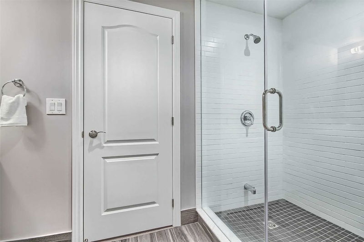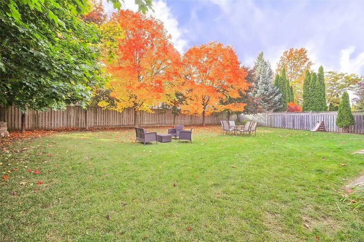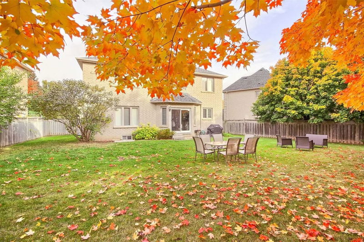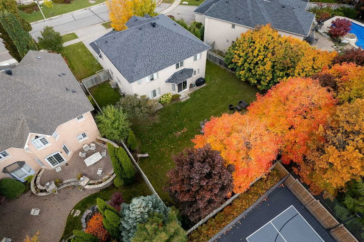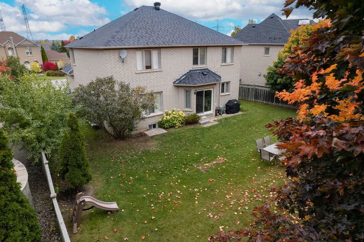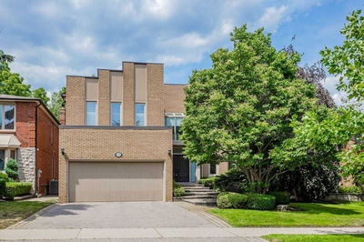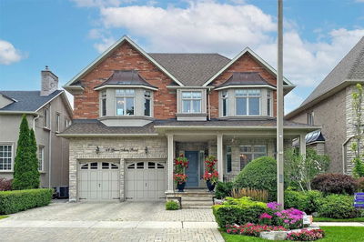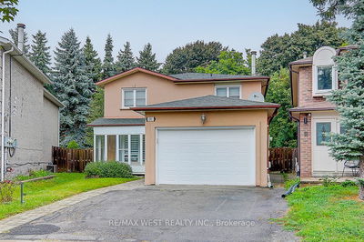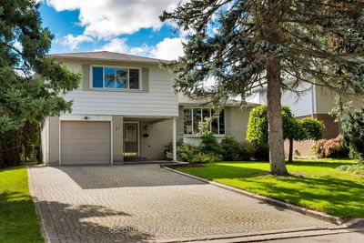Beautiful Premium Size Pie Shape Lot 84Ft X 134Ft (At Rear),4 Bedroom Family Home In Prestigious Flamingo Neighborhood! Original Owners! Desirable Floor Plan (2920Sq Ft As Per Builders Plan) Grand Entrance Foyer, Main Floor Office, Finished Basement (2021) W/Huge Rec Room, Large Bedroom W/3 Pc Ensuite & Walk-In Closet! Newer Kitchen W/Granite Countertops, S/S Appliances, Breakfast Area Walk-Out To Huge Backyard, Hardwood Floors Thru-Out, 9 Ft Smooth Ceilings Main Floor, Pot Lights, Crown Mouldings! Master Bedroom W/6 Pc Ensuite, His/Hers Closets, Overlooks Stunning Backyard! Steps To Bathurst, Place Of Worship, Public Transit, Zoned For High Rep Schools, Easy Access To Hwy 7&407, Shopping, Restaurants & Much More!
Property Features
- Date Listed: Friday, October 21, 2022
- Virtual Tour: View Virtual Tour for 81 Glenforest Drive
- City: Vaughan
- Neighborhood: Uplands
- Major Intersection: Bathurst/Atkinson
- Full Address: 81 Glenforest Drive, Vaughan, L4J 8K5, Ontario, Canada
- Living Room: Combined W/Dining, Hardwood Floor, Pot Lights
- Kitchen: Granite Counter, Stainless Steel Appl, Breakfast Area
- Family Room: Fireplace, Hardwood Floor, Pot Lights
- Listing Brokerage: Re/Max Realtron Realty Inc., Brokerage - Disclaimer: The information contained in this listing has not been verified by Re/Max Realtron Realty Inc., Brokerage and should be verified by the buyer.

