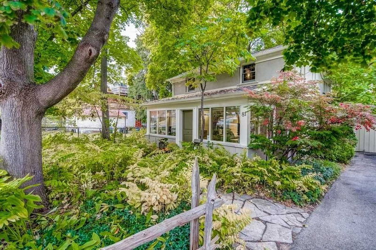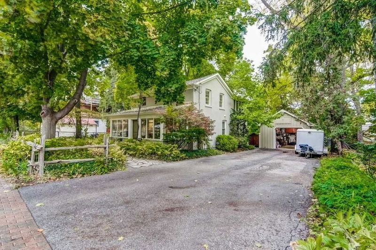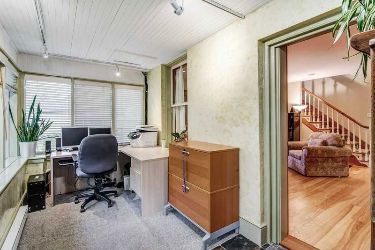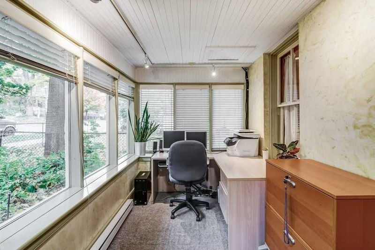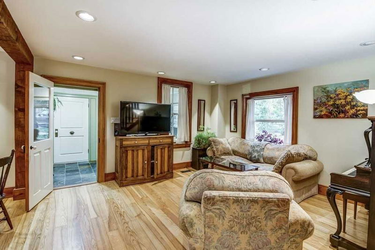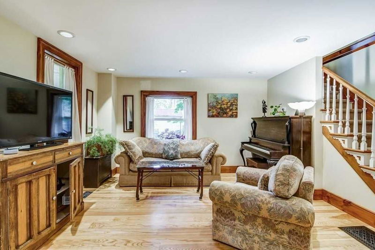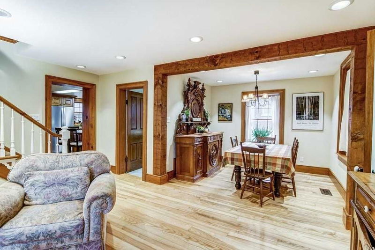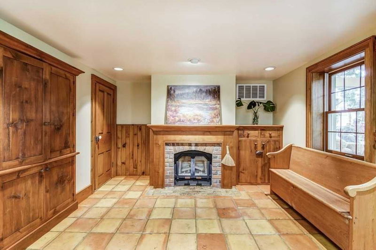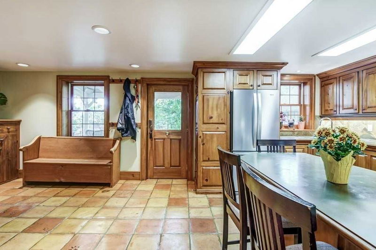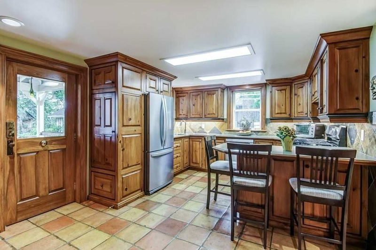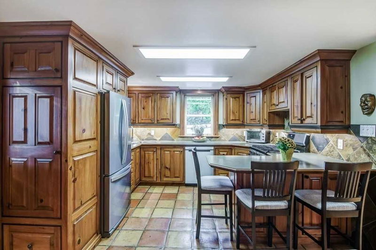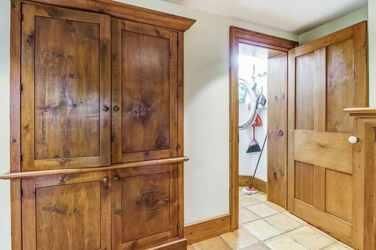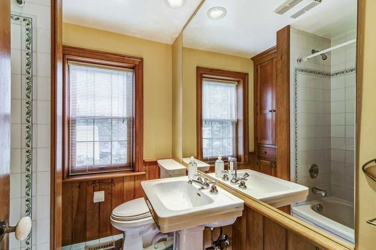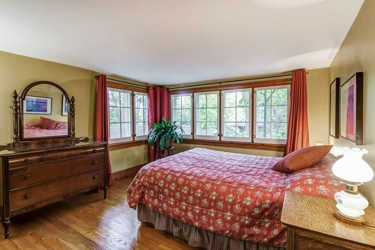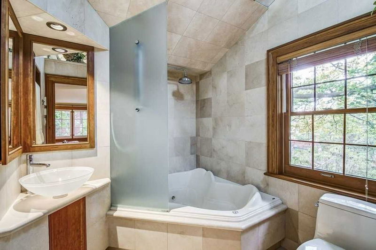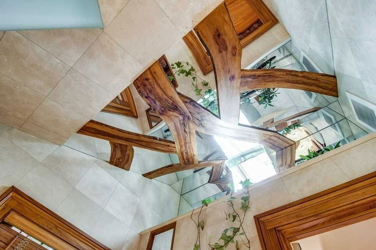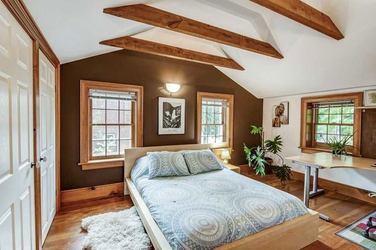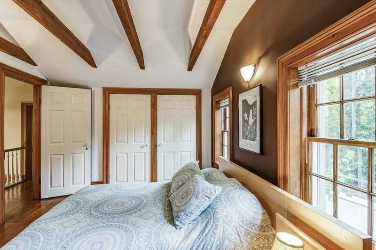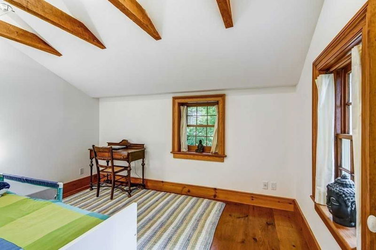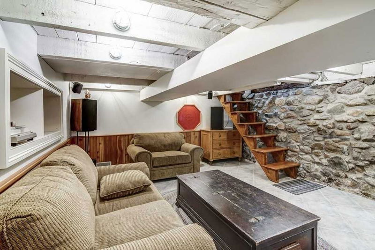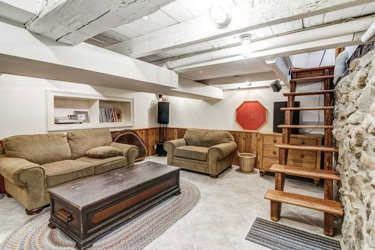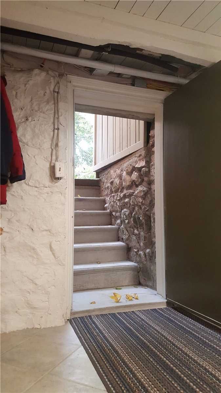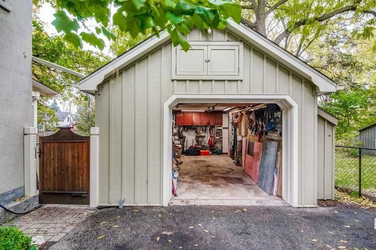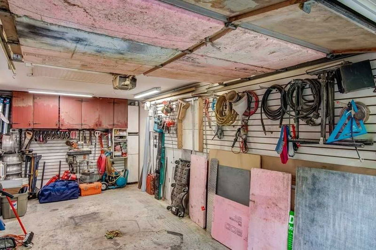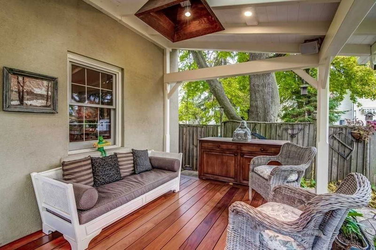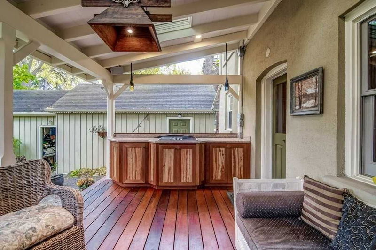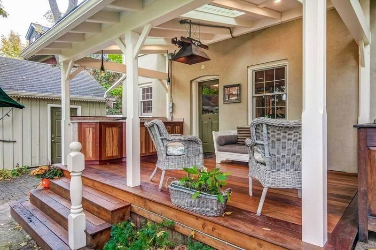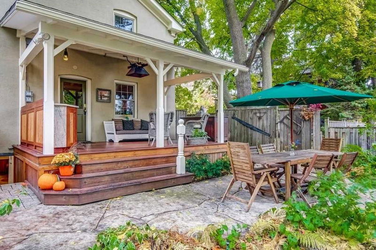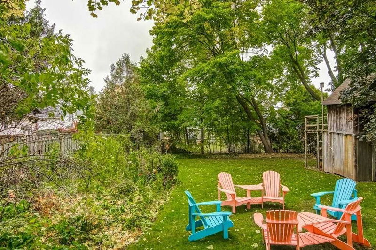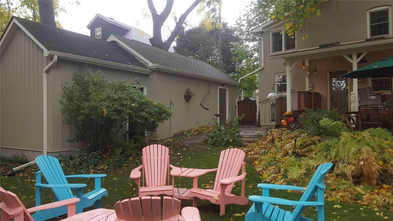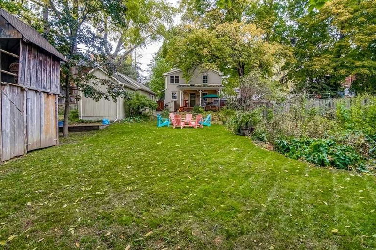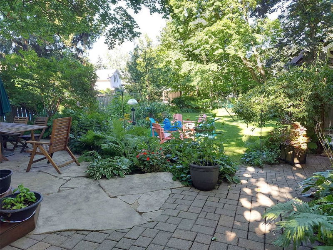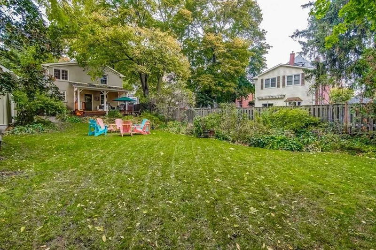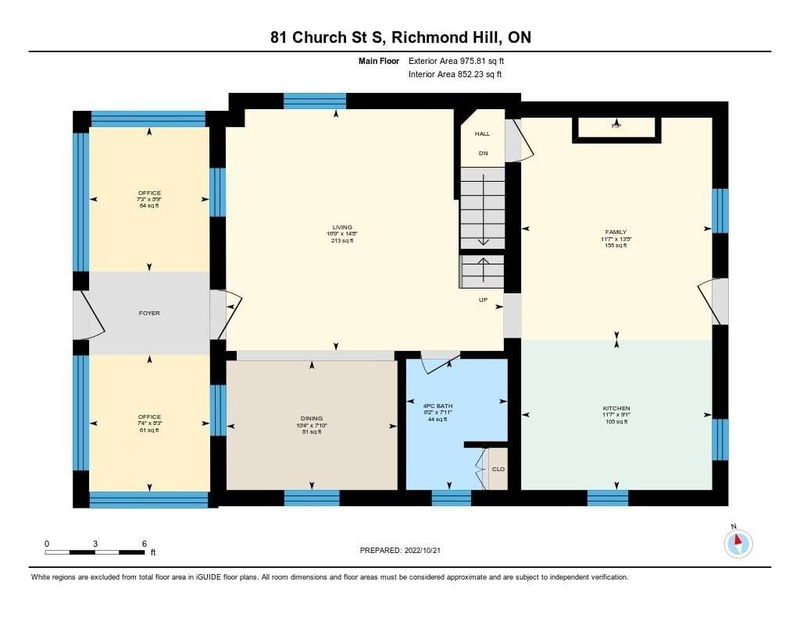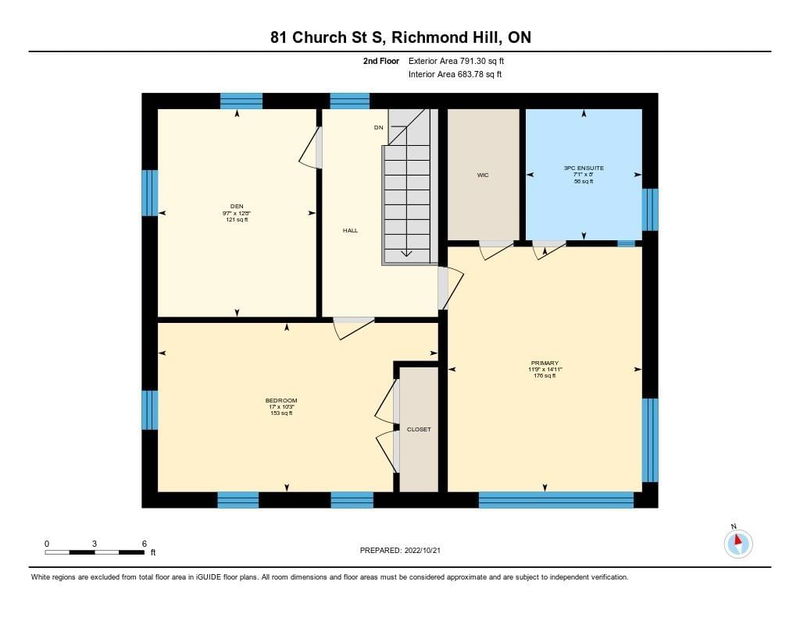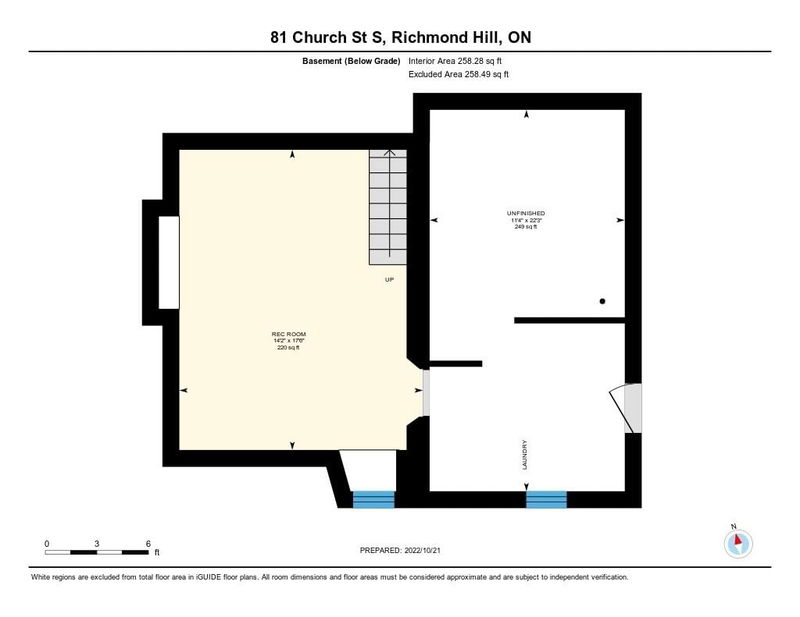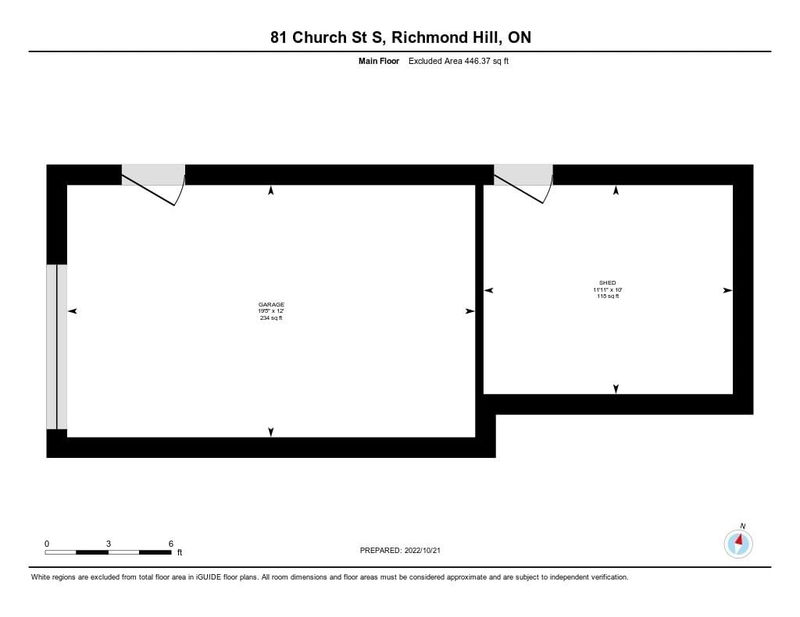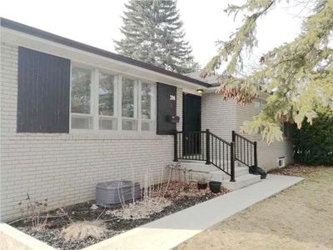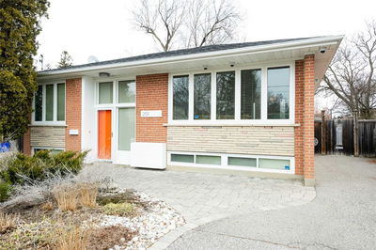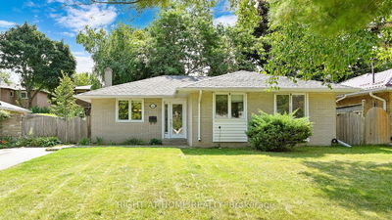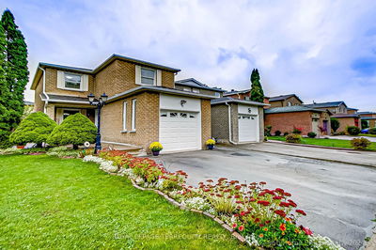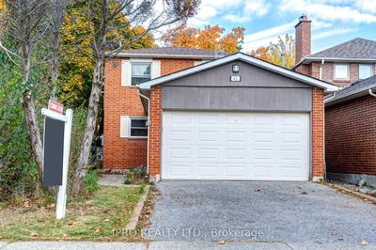Seldom Found, Seldom Offered. A Craftsman's Home Entirely Upgraded With Period Woodwork. Ash Flooring In Lr/Dr. Covered Verandah With Skylights Features Outdoor Kitchen, Jenn Air Cooktop And Granite Counters Over Brazilian Hardwood. Enjoy Quiet Evenings Overlooking The Hard And Soft Landscaping Included In This Perfection. Roof 2017, Furnace And A/C 2018, Gas Stove 2022 And D/W 2021. Heated Shop Has 30 Amp Sub Panel. Primary Suite Offers Living Wall, Heated Floor And Double Jacuzzi. Finished Rec Room Has Access From The Fr Or Walks Up To Exterior Patio. Situated On Premium 55' X 160' Treed Lot, It's Close To Transit And All Amenities. Zoning Can Be Upgraded To Rm2 To Allow Intensification With A By-Law Change. See L/A For Details. Garage Shelving Is Excluded. Experience This Bright Immaculate Home Today!
Property Features
- Date Listed: Saturday, October 22, 2022
- Virtual Tour: View Virtual Tour for 81 Church Street S
- City: Richmond Hill
- Neighborhood: Harding
- Major Intersection: Church St S & Major Mackenzie
- Full Address: 81 Church Street S, Richmond Hill, L4C1W4, Ontario, Canada
- Living Room: Hardwood Floor, Pot Lights
- Family Room: Tile Ceiling, Fireplace
- Kitchen: Stainless Steel Appl, W/O To Deck
- Listing Brokerage: Royal Lepage Your Community Realty, Brokerage - Disclaimer: The information contained in this listing has not been verified by Royal Lepage Your Community Realty, Brokerage and should be verified by the buyer.

