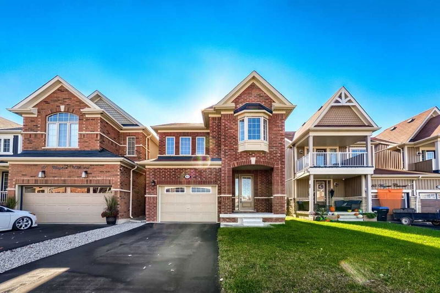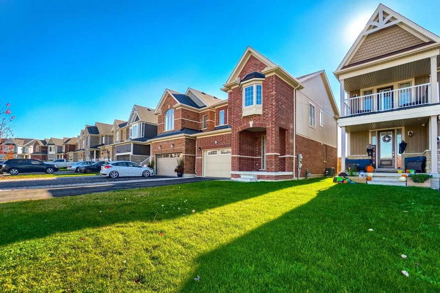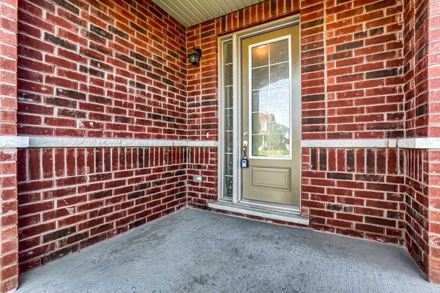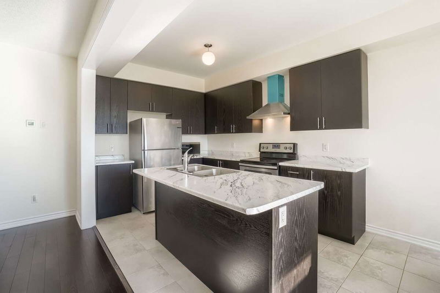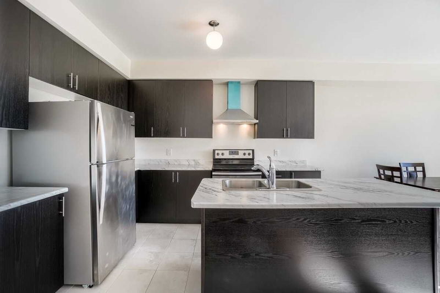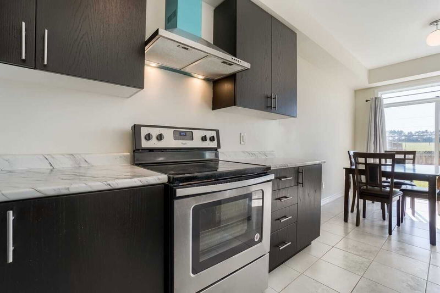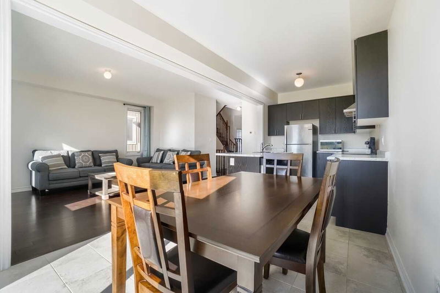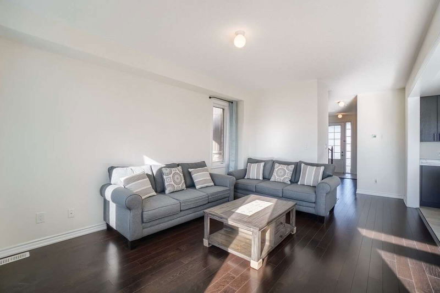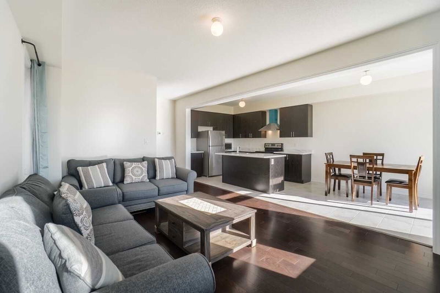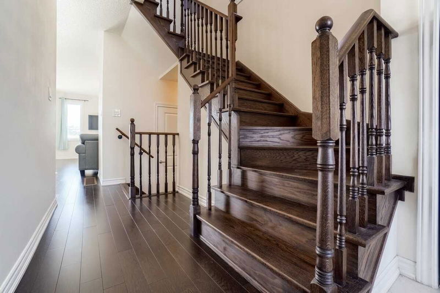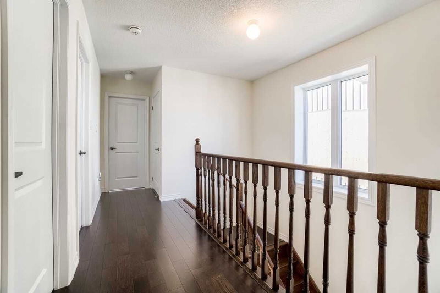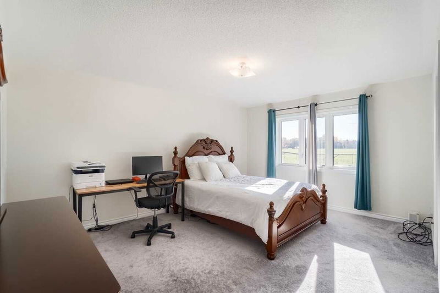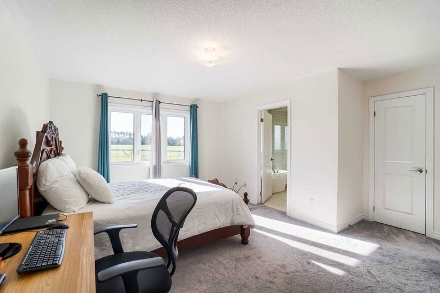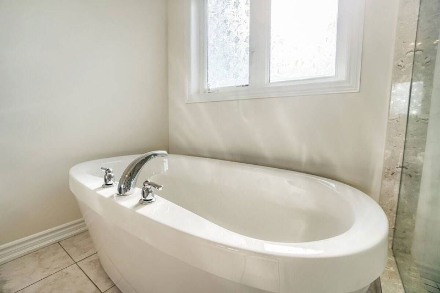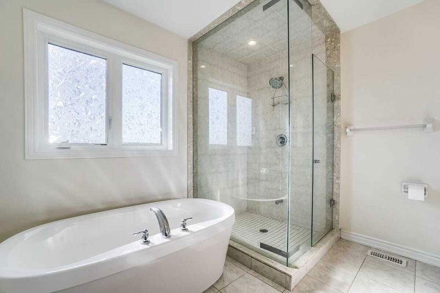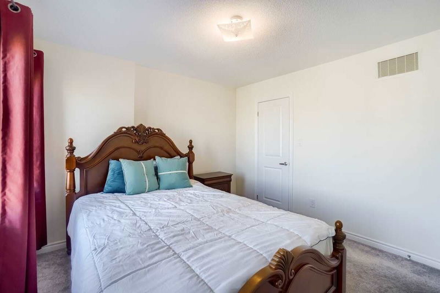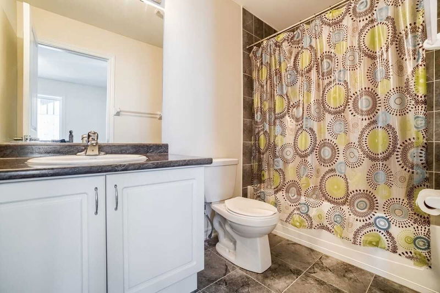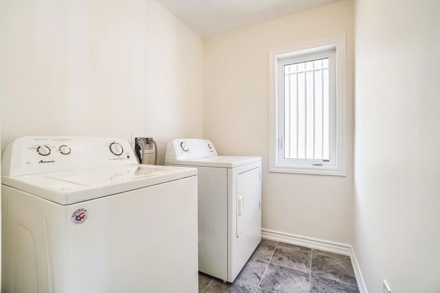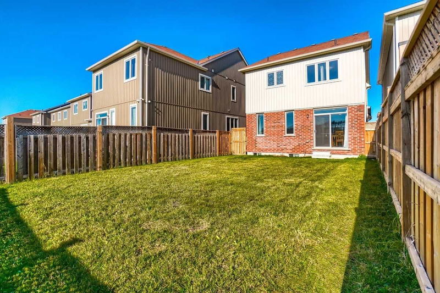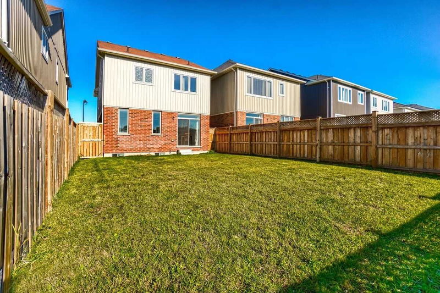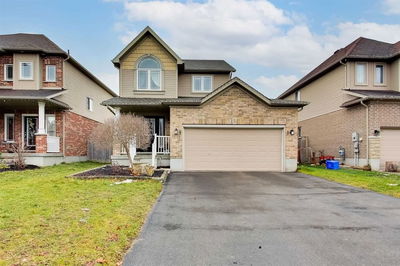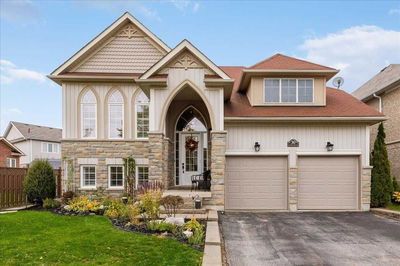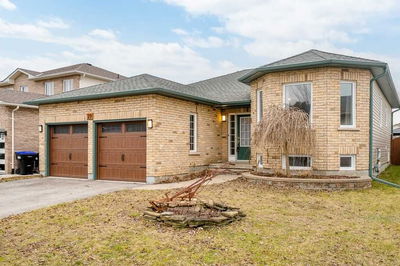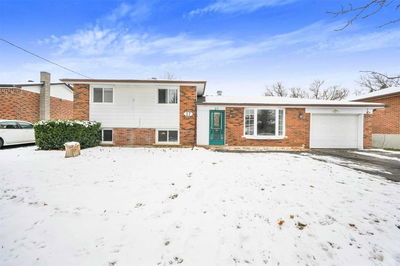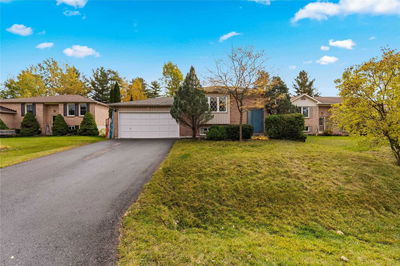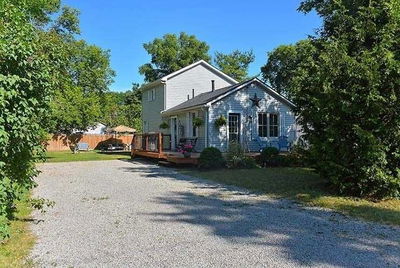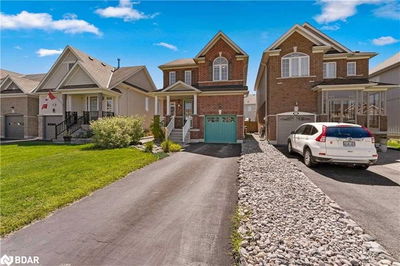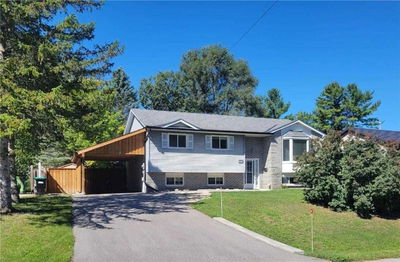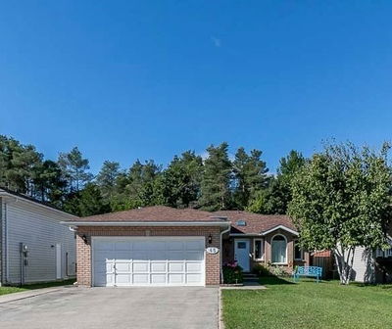Beautiful Bright And Spacious Sun Filled Move In Ready 4 Yr Old Home. Features 1675 Sq Ft Family Friendly Open Concept Floor Plan, S/S Appliances, Hardwood Floors On Main, 9 Ft Ceiling,Large Kitchenisland, Large Windows All Over,Huge Primary Bedroom Comes With Has His/Her Walk-In Closet Upgraded, Seamless Glass Shower & Stand Alone Tub. Upstairs Landry Offers Family Convenience. Modern Open Concept Painted In Neutral Colours,Deep Fenced Back Yard With Garden Offers Privacy With No Neighbours Behind,Over Sized 1 Car Garage ,No Sidewalk Long Driveway,Ideally Located Near Parks, Schools, Trails, Golf, Shopping Hwy & Public Transit. 15 Min To Major City Barrie,
Property Features
- Date Listed: Tuesday, October 25, 2022
- Virtual Tour: View Virtual Tour for 83 Wagner Crescent
- City: Essa
- Neighborhood: Angus
- Major Intersection: Line 5 & Willoughby Rd
- Full Address: 83 Wagner Crescent, Essa, N900063, Ontario, Canada
- Kitchen: Ceramic Floor, Centre Island, Stainless Steel Appl
- Listing Brokerage: Re/Max Premier Amatul Waheed Real Estate, Brokerage - Disclaimer: The information contained in this listing has not been verified by Re/Max Premier Amatul Waheed Real Estate, Brokerage and should be verified by the buyer.

