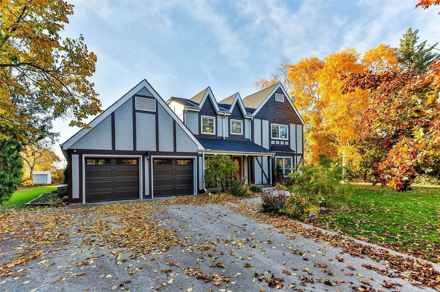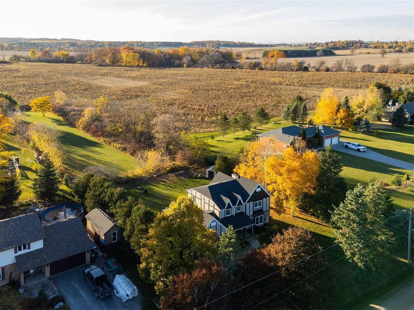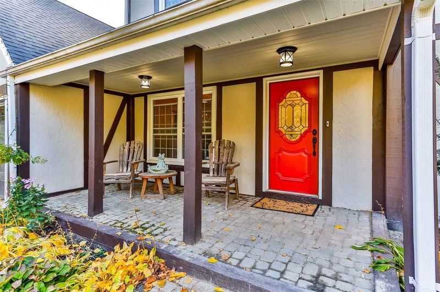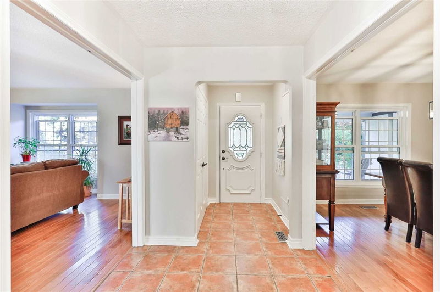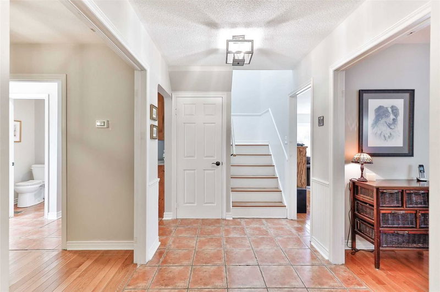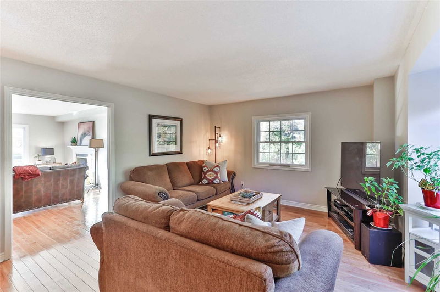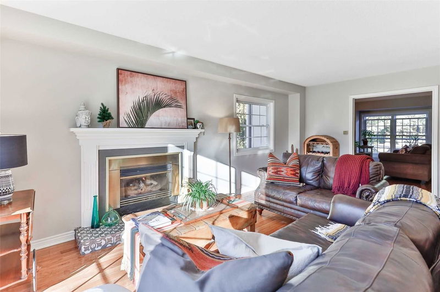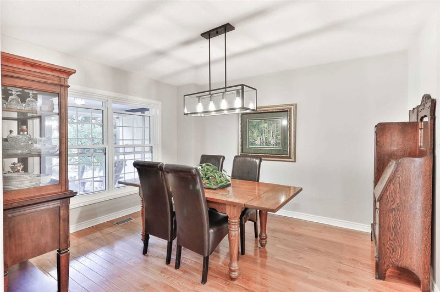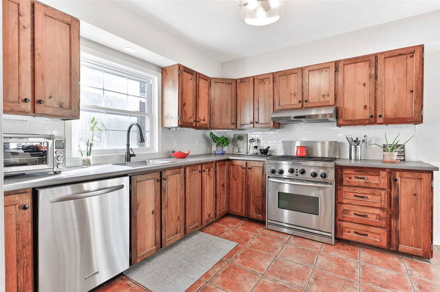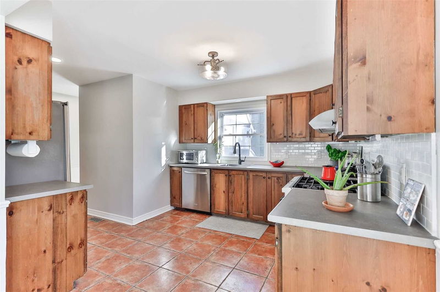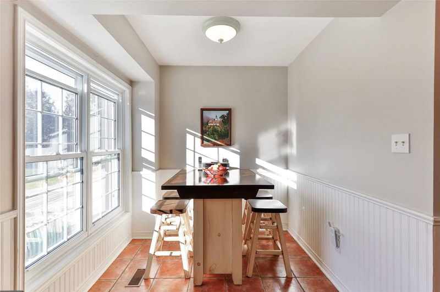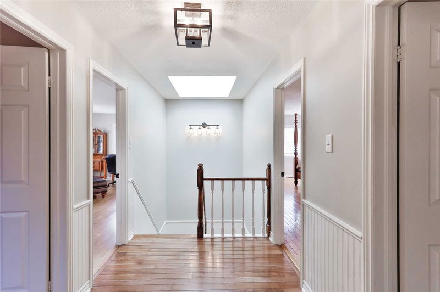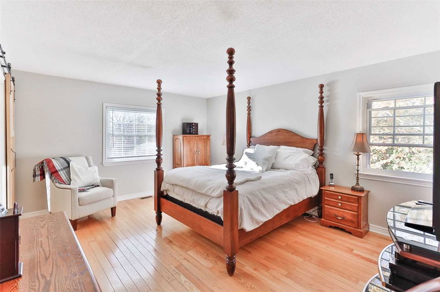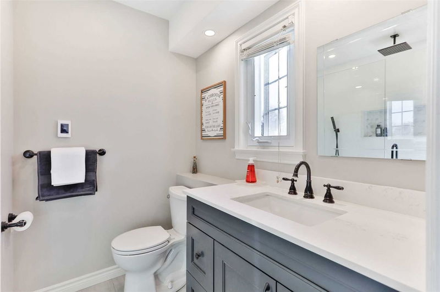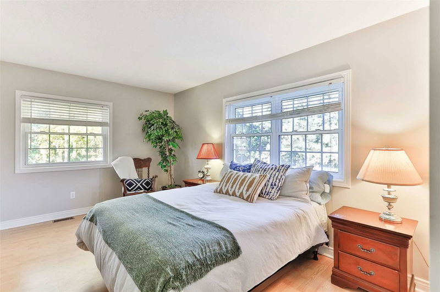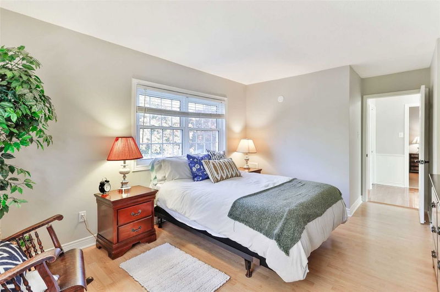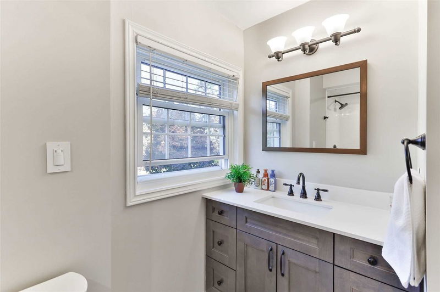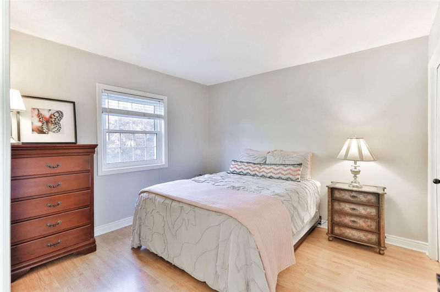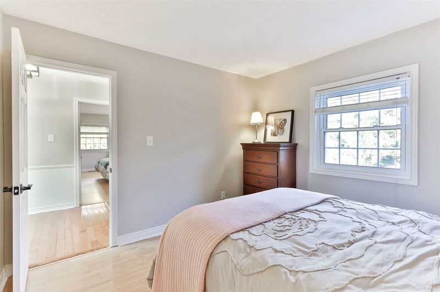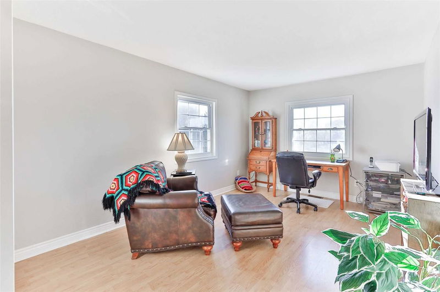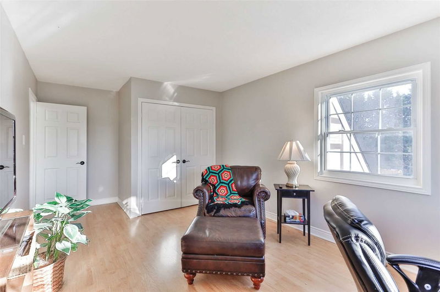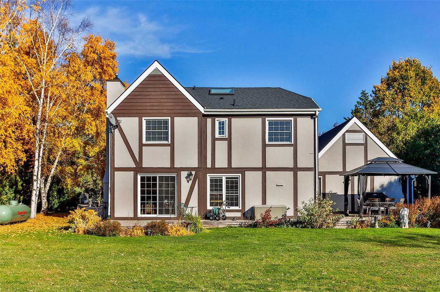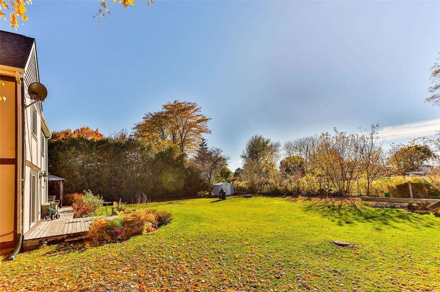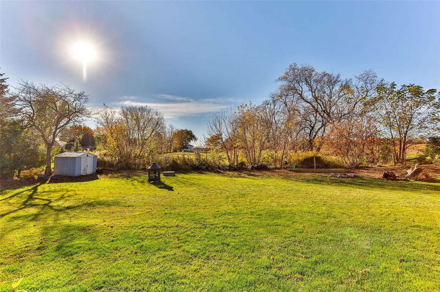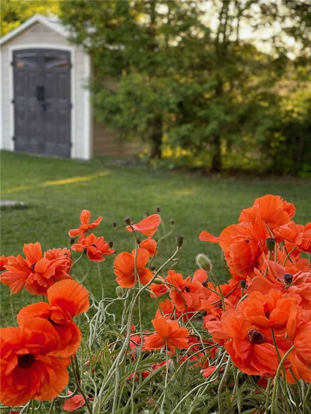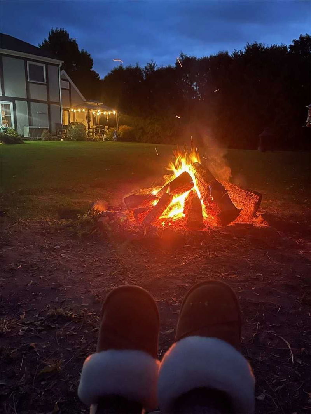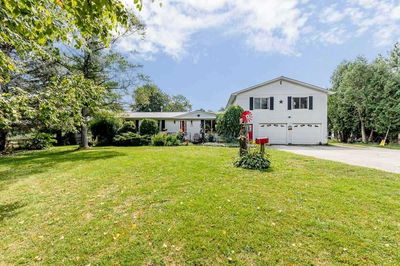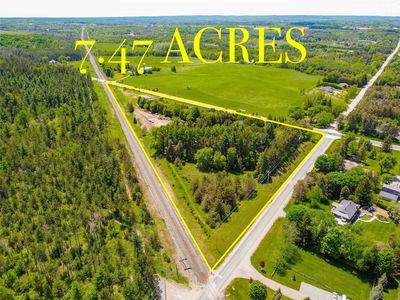Enjoy Country Living, Fresh Air, Wide Open Spaces In This Large, Welcoming 4 Bedroom, Tudor-Style Home. Situated On A Huge Stunning Mature Treed Property. Not Too Much, It's Easy To Maintain This Almost 1/2 Acre Landscaped Property. Oversize Windows To Take In The Beautiful Scenery In Every Room Of The House. 4 Very Large Bedrooms With Plenty Of Closets. Enjoy Your View From The Great Room With Gas Fireplace, Built-In Bookshelves & Walk-Out To Expansive Backyard. Many Recent Upgrades Include Kitchen Counters, Backsplash, Fully Remodeled Bathrooms(19), Ensuite W/Heated Floors, Lighting, Roof & Skylight(18), Furn/Hwt(16), Cac(22), Garage Doors(22), Hardwired Generator(16), Windows/Doors Thru-Out. Convenient Main Floor Laundry And Garage Access To Home. Newly Added Walkout To Backyard Deck/Gazebo To Enjoy Bbqs, Sunsets & Bonfires All Season Long. Unspoiled Basement Awaits Your Finishing Touch (Rough In Plumbing & Electrical Available). This Is A Lot Of House!! See It To Appreciate It!
Property Features
- Date Listed: Tuesday, October 25, 2022
- Virtual Tour: View Virtual Tour for 2146 18th Sideroad
- City: New Tecumseth
- Neighborhood: Rural New Tecumseth
- Major Intersection: 18th Sideroad & 5th Line
- Full Address: 2146 18th Sideroad, New Tecumseth, L0Z 1W0, Ontario, Canada
- Living Room: Hardwood Floor, Picture Window
- Family Room: Hardwood Floor, Gas Fireplace, W/O To Yard
- Kitchen: Ceramic Back Splash, Eat-In Kitchen, Ceramic Floor
- Listing Brokerage: Royal Lepage Premium One Realty, Brokerage - Disclaimer: The information contained in this listing has not been verified by Royal Lepage Premium One Realty, Brokerage and should be verified by the buyer.

