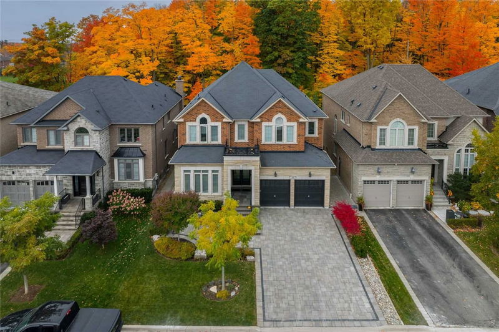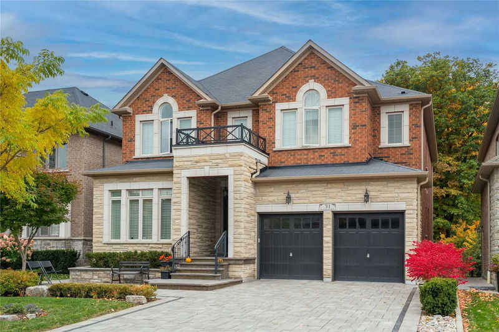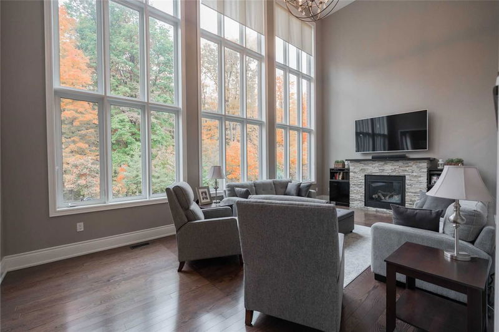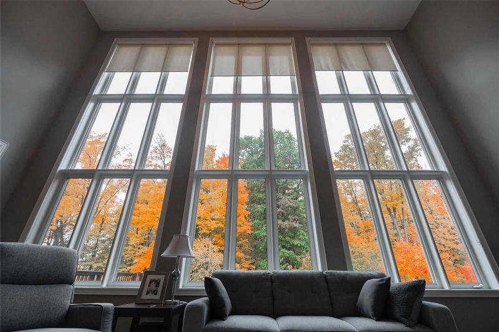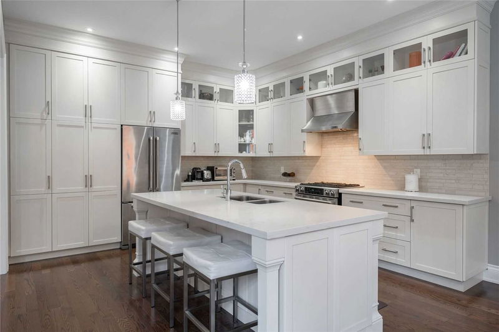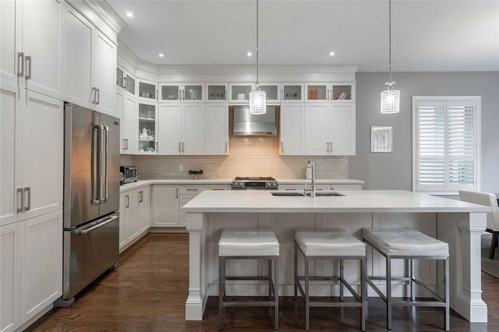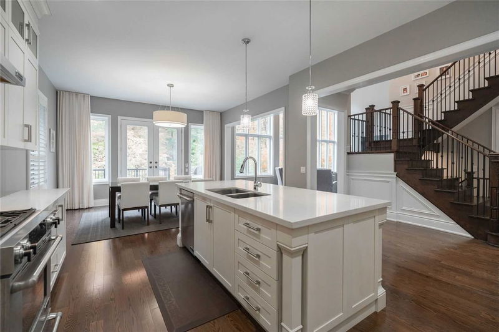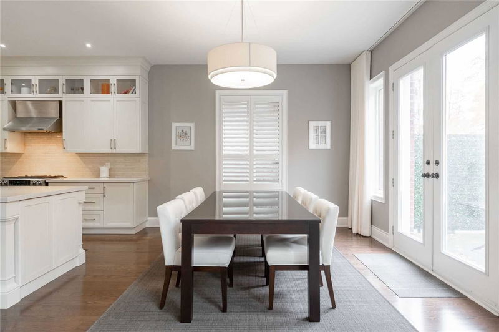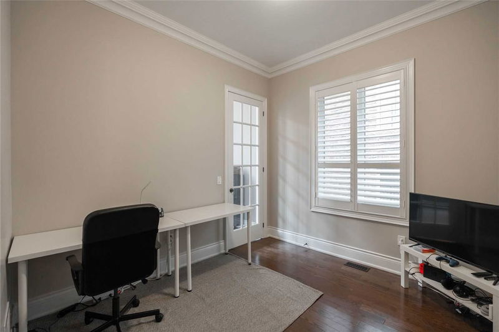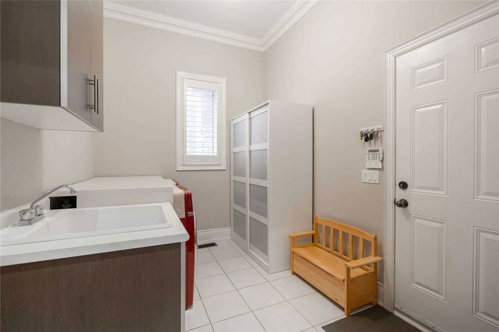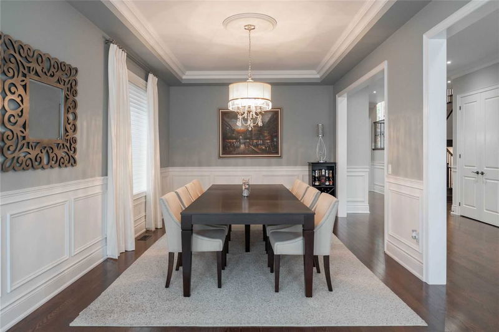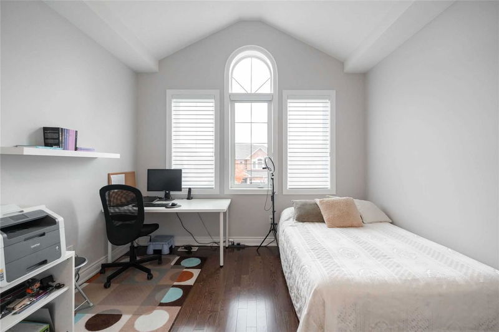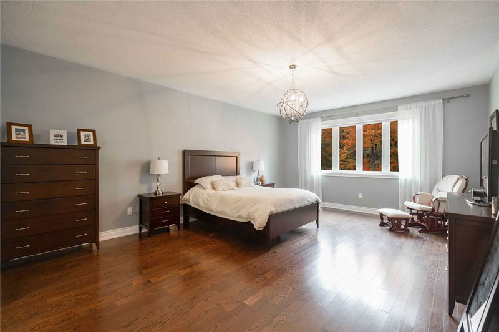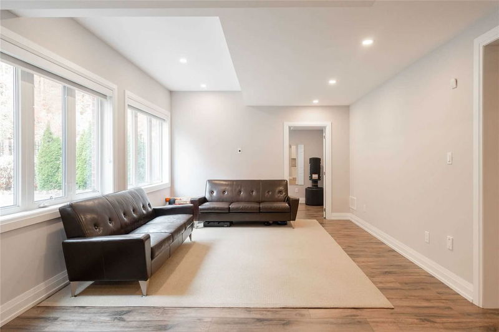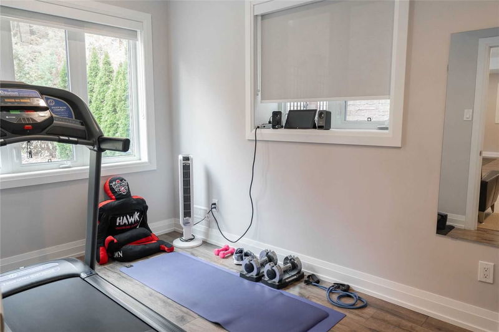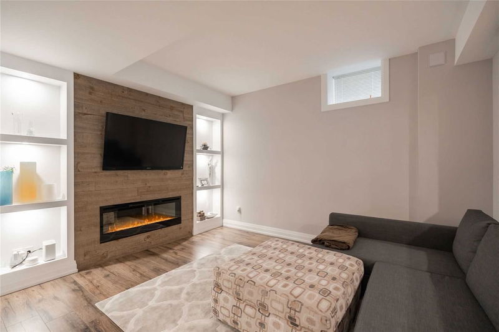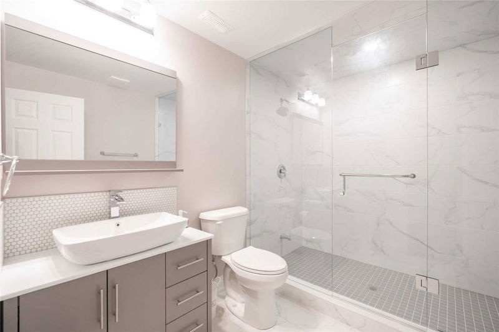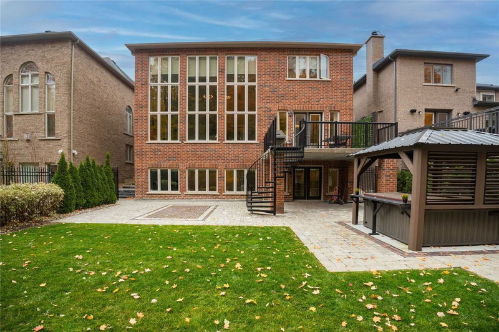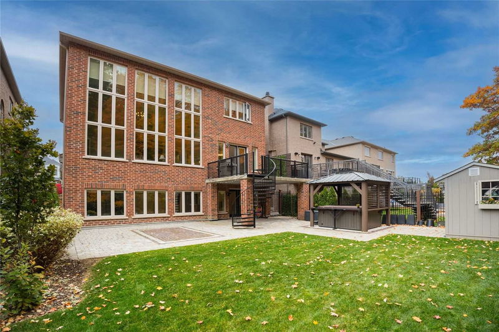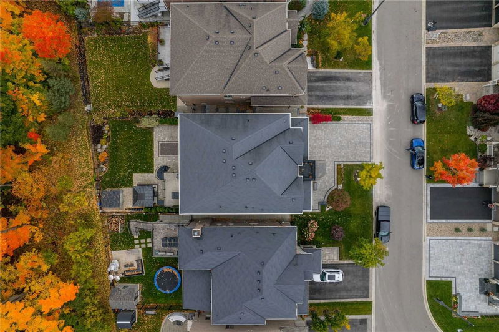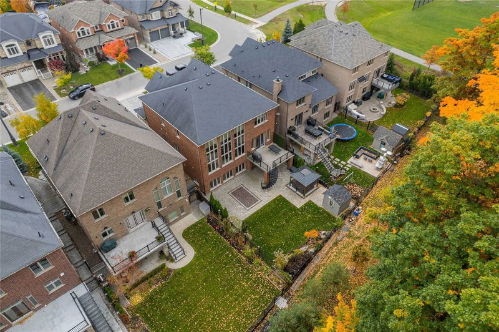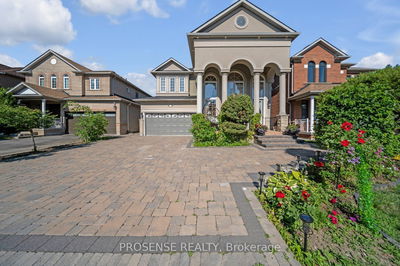First Time On The Market! This Stunning Home Is Located On An Exclusive Crescent & Sits On 50X130' Premium Woodlot. The 3700 Sq Ft + Professionally Finished Walkout Bsmt Layout Includes 10' Ceilings On Main, 9' Ceilings On The 2nd And In The Basement, A Custom Kitchen, A Main Floor Office, An Oversized Dinning Room, 8' Garden And Interior Doors, Wainscoting, 7" Baseboards, Concrete Deck Off Kitchen Garden Doors, Exterior Pot Lights, Professionally Landscaped Exterior, And Floor To Ceiling Family Room Windows Overlooking A Large Resort Like Woodlot. With Too Many Upgrades To List And Just Steps To The Neighbour Park And Elementary School This Home Should Not Be Missed.
Property Features
- Date Listed: Tuesday, October 25, 2022
- Virtual Tour: View Virtual Tour for 31 Selvapiano Crescent
- City: Vaughan
- Neighborhood: Vellore Village
- Full Address: 31 Selvapiano Crescent, Vaughan, L4H0X2, Ontario, Canada
- Living Room: Fireplace, Open Concept, Large Window
- Kitchen: Stainless Steel Appl, Centre Island, Pot Lights
- Listing Brokerage: Analyst Realty, Brokerage - Disclaimer: The information contained in this listing has not been verified by Analyst Realty, Brokerage and should be verified by the buyer.

