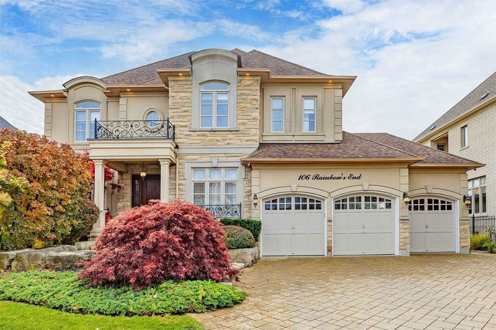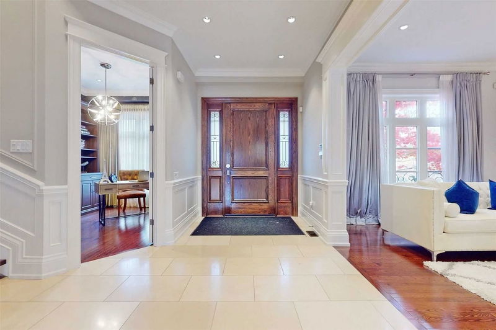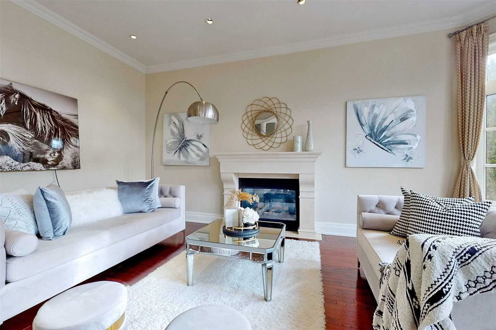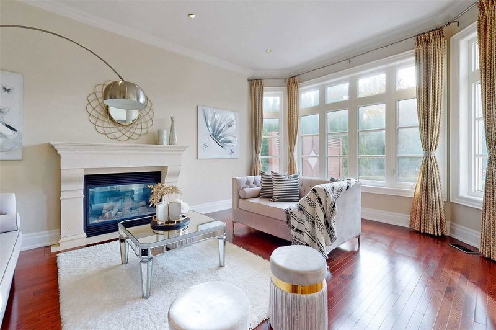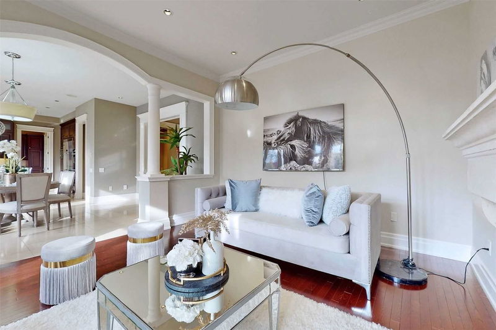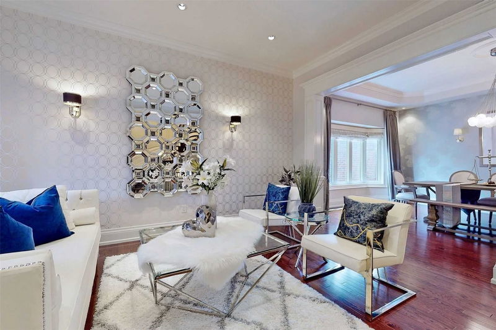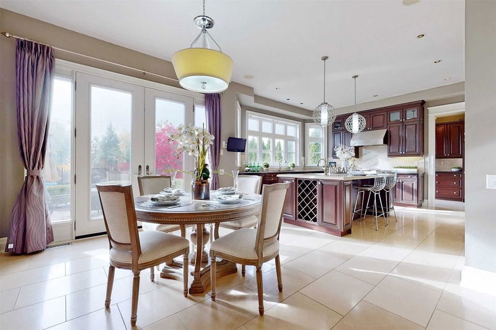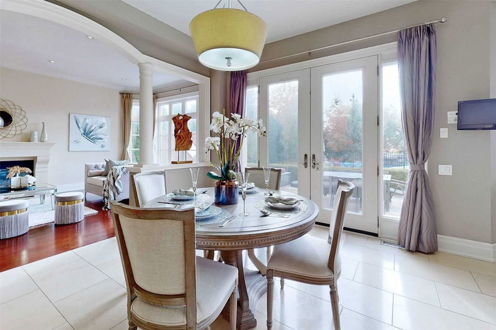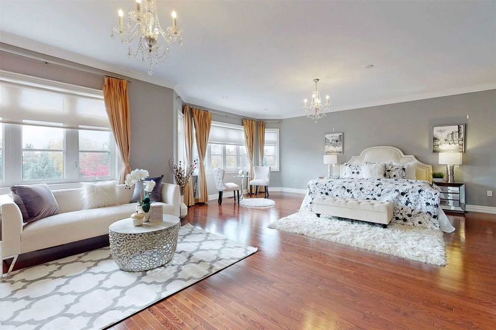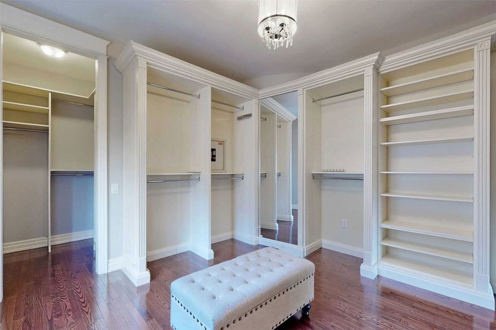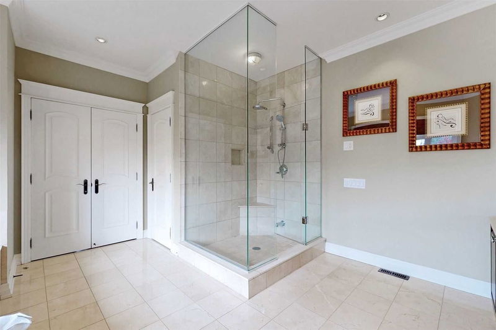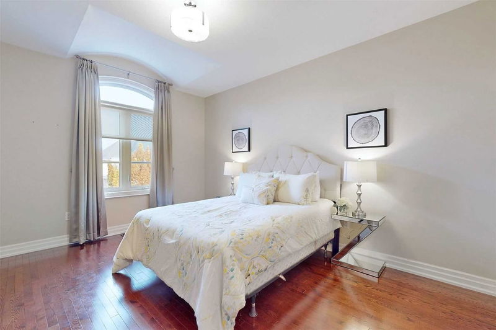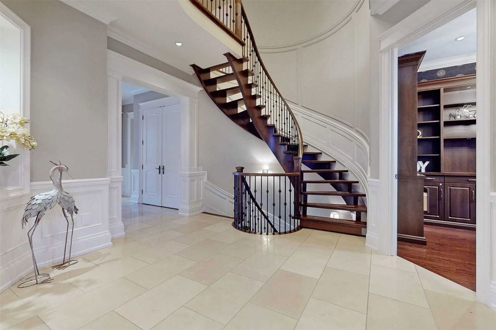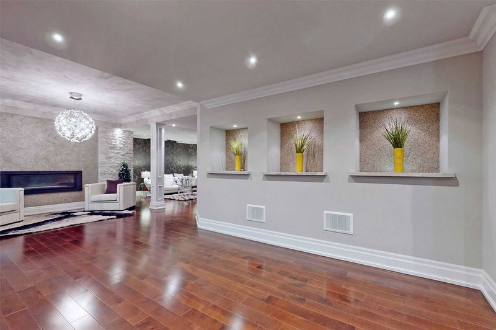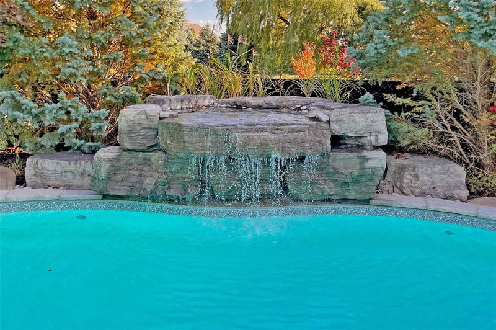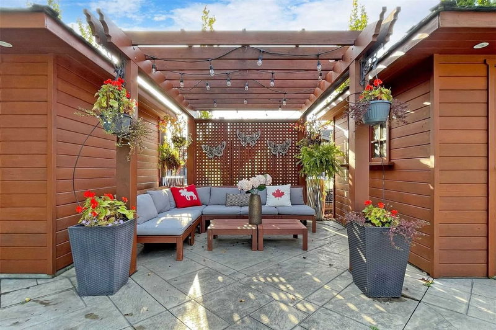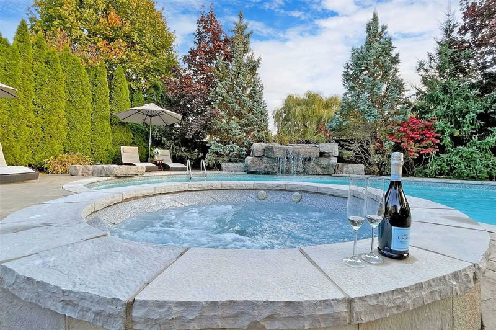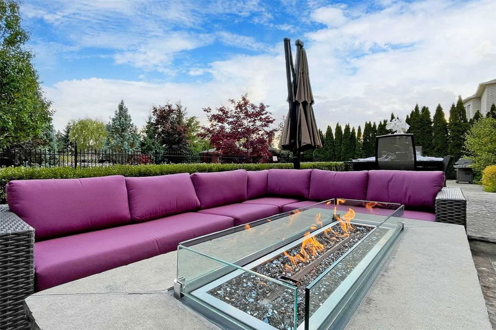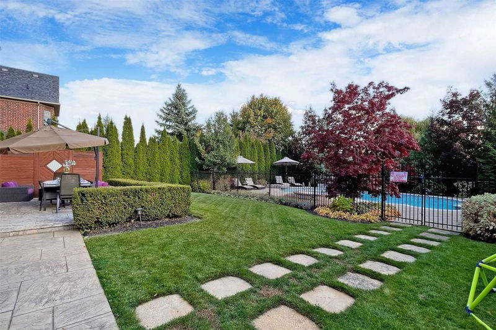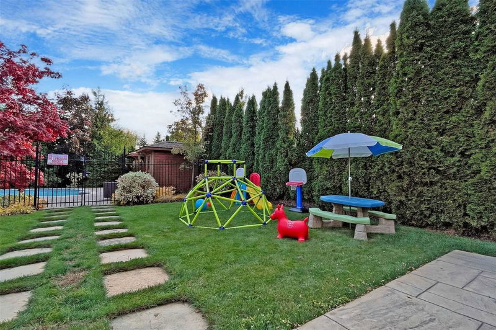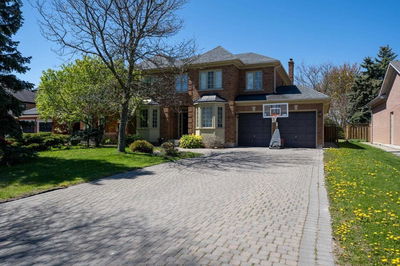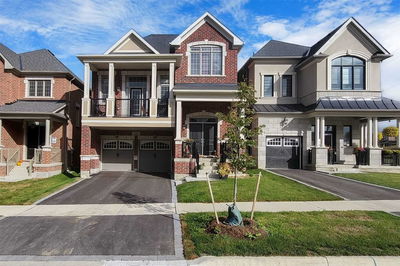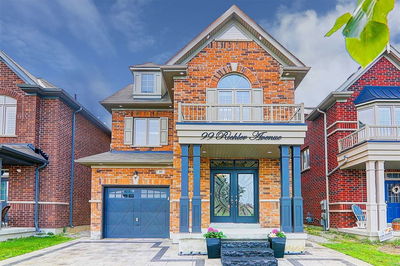Luxury Detach With 4 Car Tandem Garage, Resort-Like Backyard Oasis W/Heated Pool, Waterfall & Jacuzzi, Over 6000 Sqft Living Space, Open Concept, Tons Of Upgrades & Well Maintained. M/F 10Ft Ceilings, 9Ft 2nd, Master Br W/Sitting Area & Large W/I Closet. Custom Trim Work, Wainscoting, Gourmet Kitchen W/Island & Heated Floor, Built-In Office On M/Flr. Beautiful 500 Sqft Flagstone Patio & Cedar Cabanas W/ Pergola, Gas Fireplace. Prof Finished Basement W/ Living Area, Gym, Nanny Room, Wet Bar & Sink! Ev Charging Outlet In Garage. 1-Yr New A/C.
Property Features
- Date Listed: Wednesday, October 26, 2022
- Virtual Tour: View Virtual Tour for 106 Rainbow's End
- City: Vaughan
- Neighborhood: Kleinburg
- Major Intersection: Islington/Hwy 27
- Full Address: 106 Rainbow's End, Vaughan, L0J1C0, Ontario, Canada
- Kitchen: Stainless Steel Appl, Granite Counter, Centre Island
- Family Room: Hardwood Floor, Gas Fireplace, Crown Moulding
- Living Room: Hardwood Floor, Crown Moulding, Combined W/Dining
- Listing Brokerage: Homelife New World Realty Inc., Brokerage - Disclaimer: The information contained in this listing has not been verified by Homelife New World Realty Inc., Brokerage and should be verified by the buyer.

