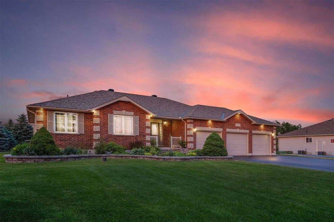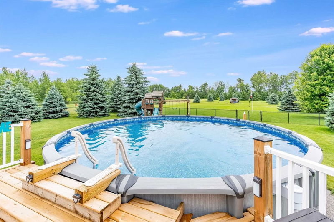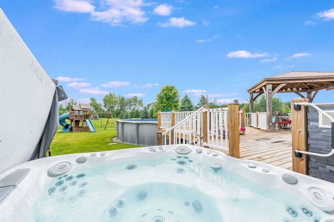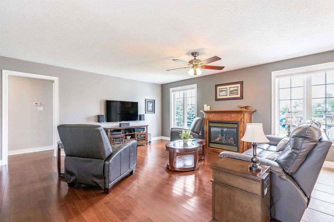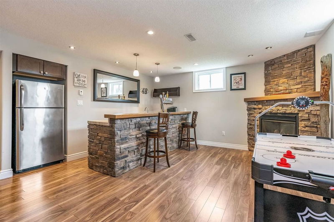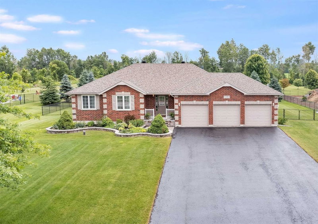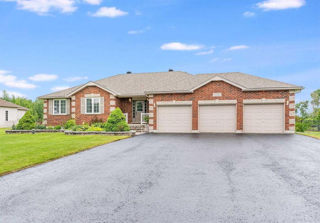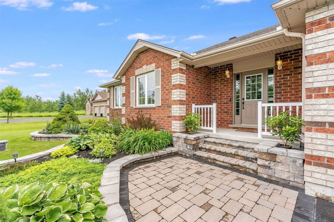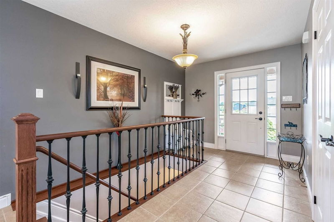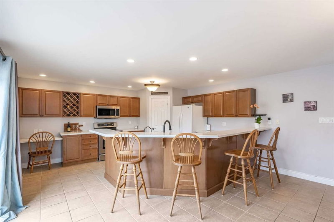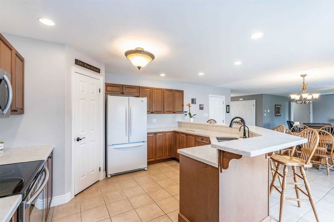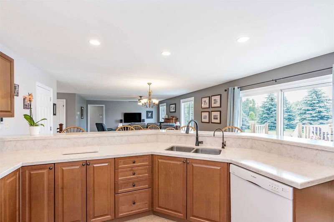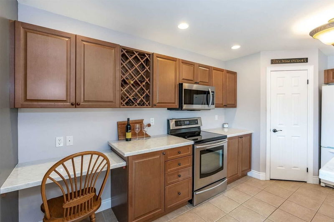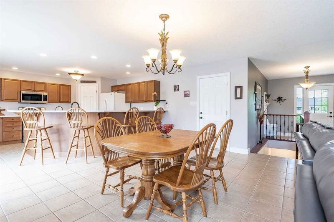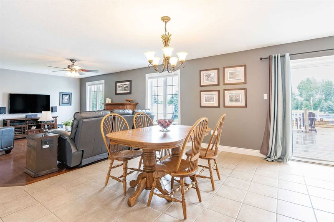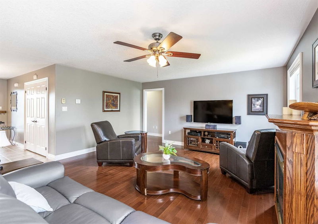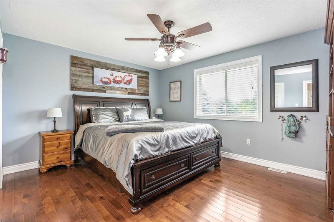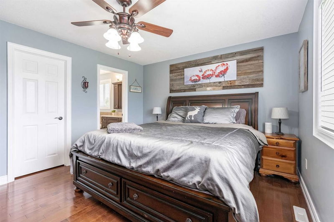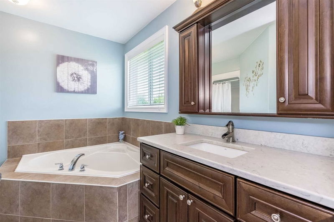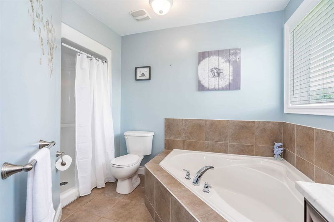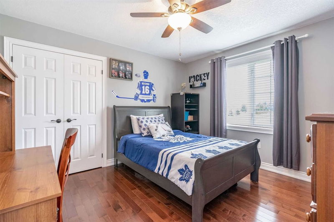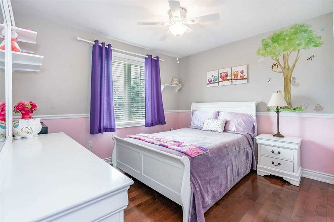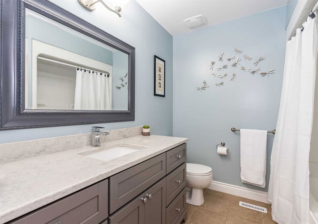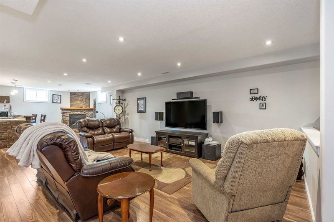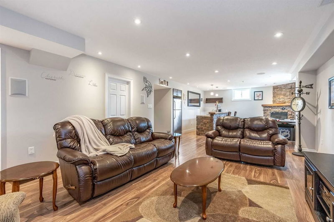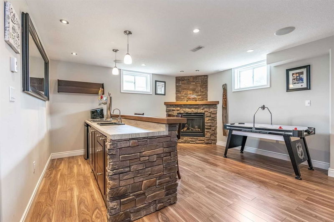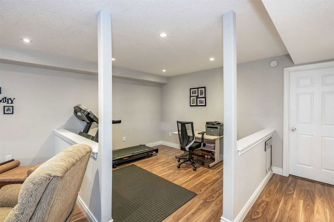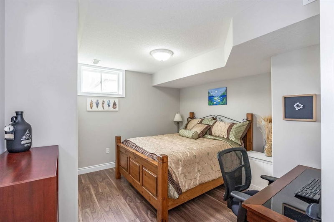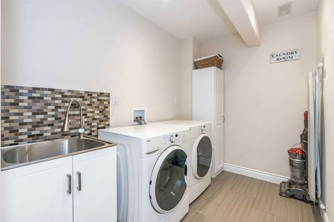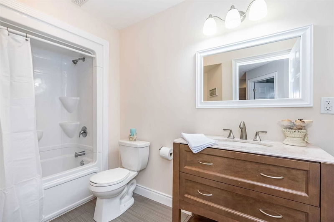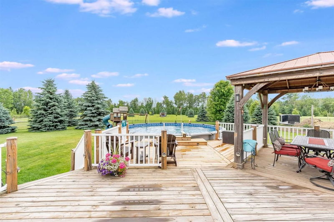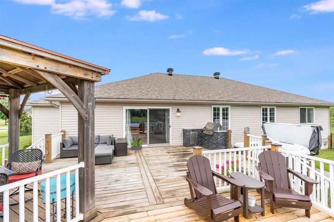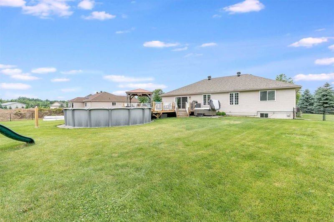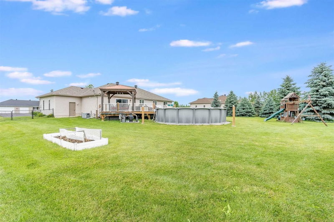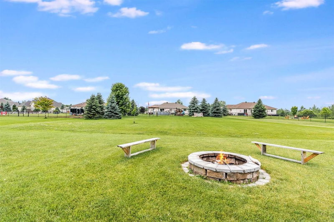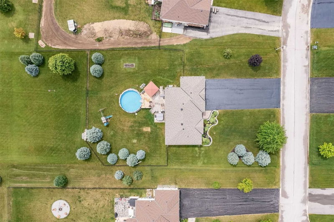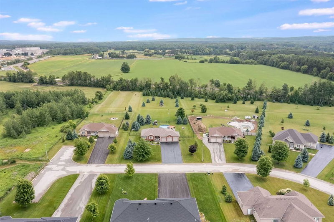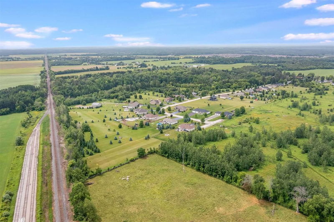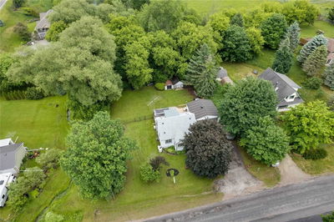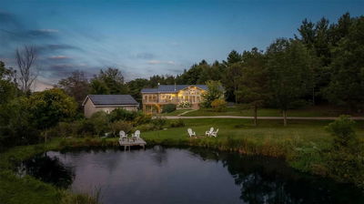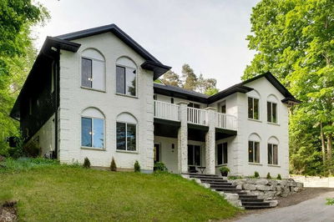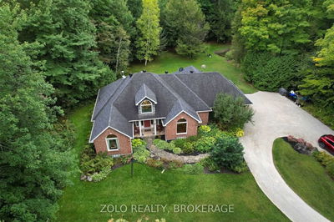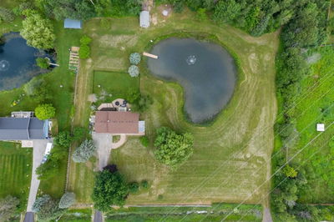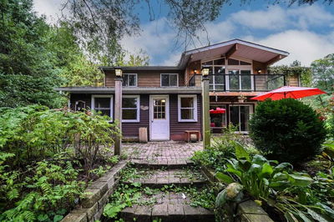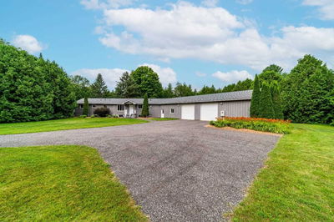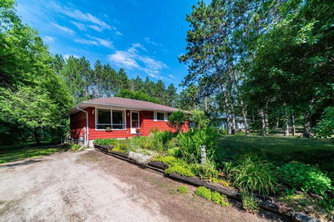Top 5 Reasons You Will Love This Home: 1) Impressive Ranch Bungalow Nestled On 1.7 Acres Of Land With A Triple Car Garage, A Large Driveway, And The Benefit Of Being Within An Established Neighbourhood 2) Functional Main Level Layout Offering Hardwood Flooring, A Gas Fireplace, Large Windows, And A Custom Kitchen With Quartz Countertops 3) Fully Finished Lower Level Boasting A Separate Entrance, A Spacious Recreation Room With A Wet Bar And A Gas Fireplace, An Additional Bedroom, And A Full Bathroom 4) Sprawling Backyard Equipped With An Above Ground Pool, A Hot Tub, A Barbeque Station, And A Large Deck, Perfect For Outdoor Entertaining 5) Located Within Walking Distance To Trails, Utopia Conservation Area, Bear Creek Golf Club, And Just A Short Drive To Highway 400 Access, Barrie, And Alliston. 3,021 Fin.Sq.Ft. Age 14. Visit Our Website For More Detailed Information.
Property Features
- Date Listed: Tuesday, October 25, 2022
- Virtual Tour: View Virtual Tour for 5795 Old Mill Road
- City: Essa
- Neighborhood: Rural Essa
- Full Address: 5795 Old Mill Road, Essa, L0M1T0, Ontario, Canada
- Kitchen: Ceramic Floor, Quartz Counter, Pantry
- Living Room: Hardwood Floor, Gas Fireplace, Ceiling Fan
- Listing Brokerage: Faris Team Real Estate, Brokerage - Disclaimer: The information contained in this listing has not been verified by Faris Team Real Estate, Brokerage and should be verified by the buyer.

