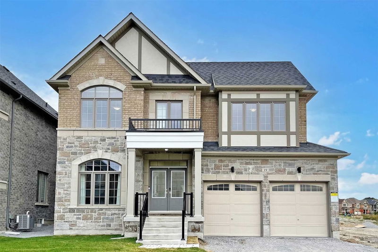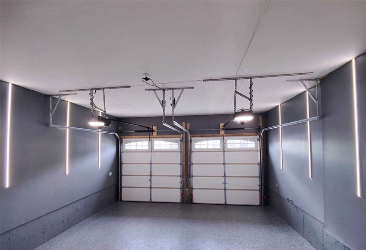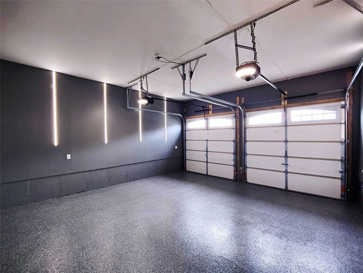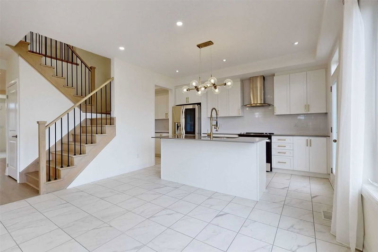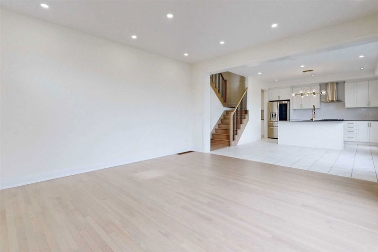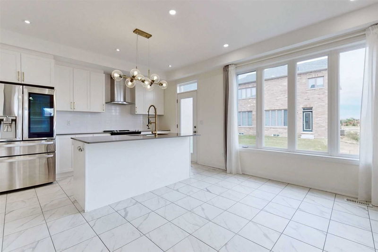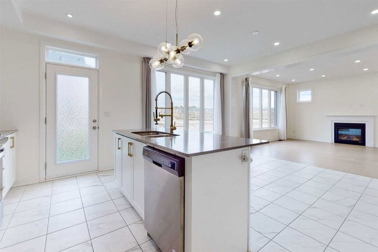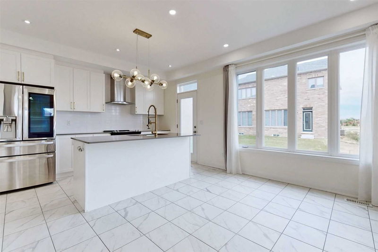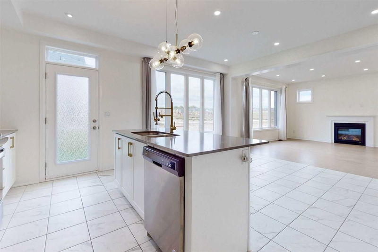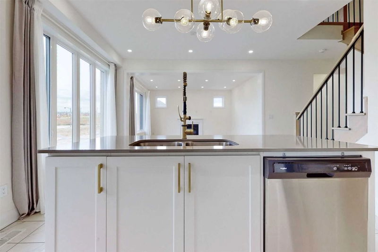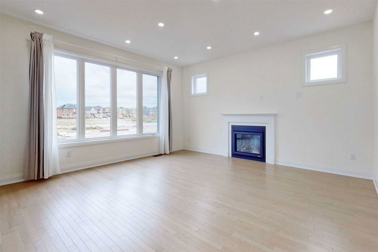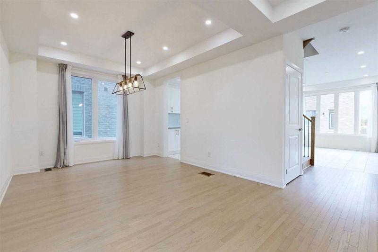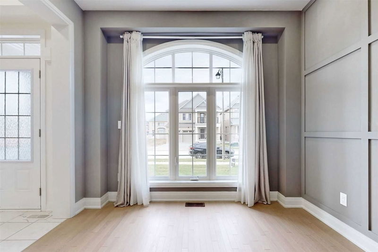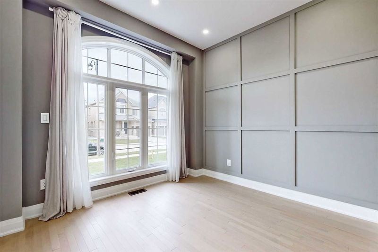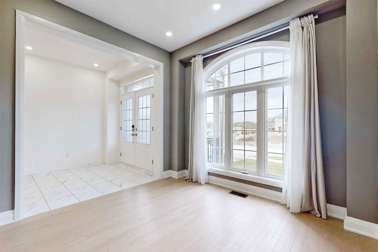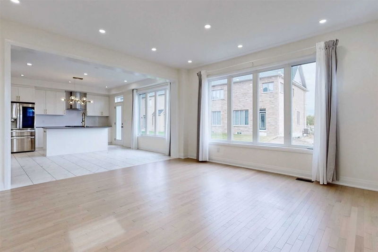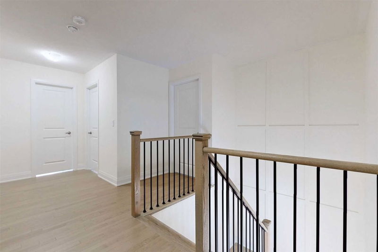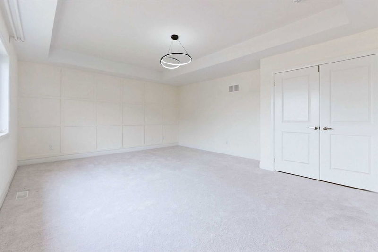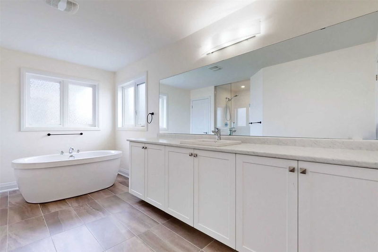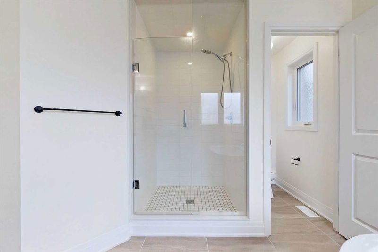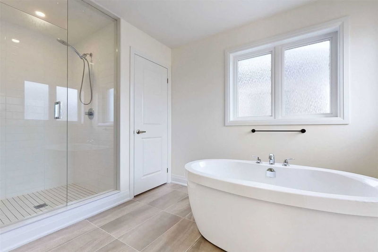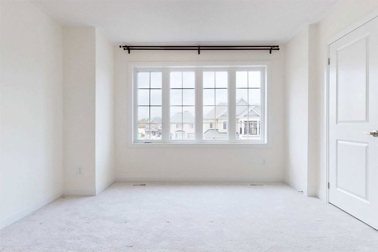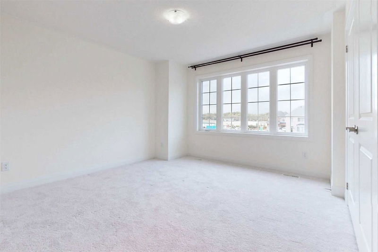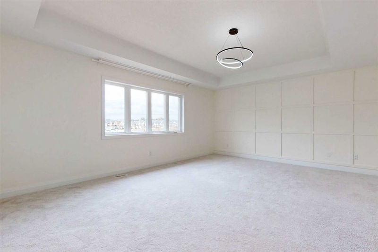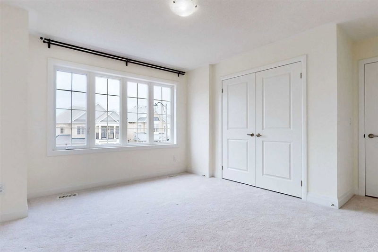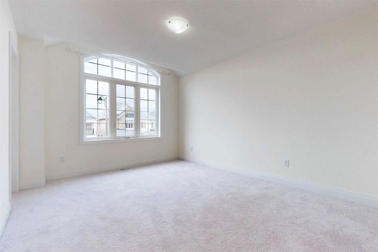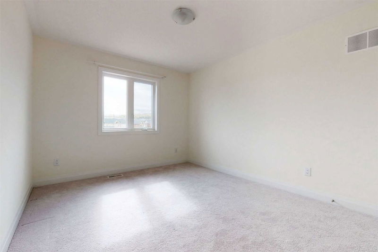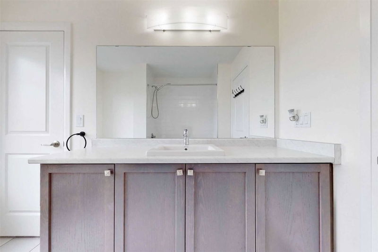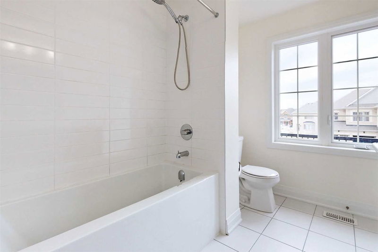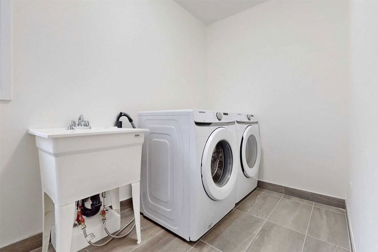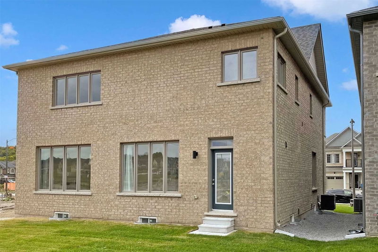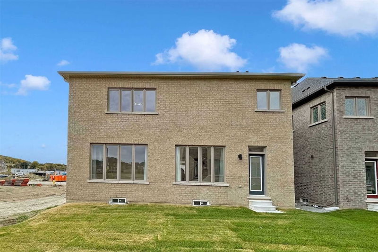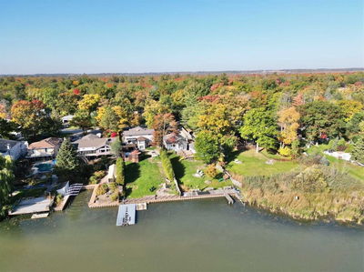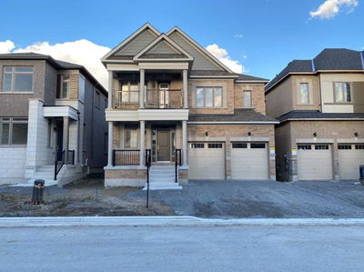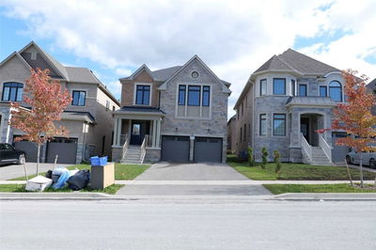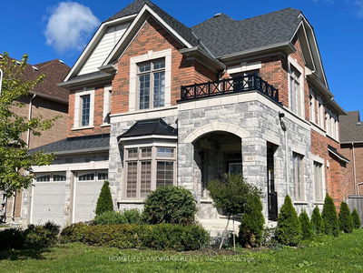Within A Year Old Fabulous Sun-Filled House Of 2800+Sf By Reputable Builder Andrin. Luxury Upgrade Double-Garage Including High-End Garage Automatic Door, Upgraded Led Straps, Professional Finished Ev Car Charger, Self-Leveling Floor. Whole House Water Purificatio System.Long Driveway For 4-Cars. Sunny Office On Main Flr. Big And Bright Greatroom.Large Kitchen W Centre Island And Breakfast Area. A Separate Kitchen Space Suitable For Second Kitchen Or Water Bar, A+ Stainless Steel Appliances. Formal Dining Area For Extended Family Gatherings. Potlights Throughtout The Main Floor. Super Large Master Bedroom W Ensuite Bathroom.Separate Toilet Room & Shower, Free Standing Tub. Large Walk-In Closet In Master Bedroom. Full Size Laundry On 2nd-Flr. Steps & Mins To Yonge & Green Ln Shopping Malls, Costco, Restaurants, Entertainment, Go Station, Highway 400, 404, Etc.Extras: S/S Appliances, Elf.
Property Features
- Date Listed: Thursday, October 27, 2022
- City: East Gwillimbury
- Neighborhood: Holland Landing
- Major Intersection: Hwy 11 & Crimson King Way
- Full Address: 19 Concert Hill Way N, East Gwillimbury, L9N0W9, Ontario, Canada
- Kitchen: Pot Lights, O/Looks Backyard, O/Looks Family
- Family Room: Hardwood Floor, Pot Lights, Above Grade Window
- Listing Brokerage: Bay Street Group Inc., Brokerage - Disclaimer: The information contained in this listing has not been verified by Bay Street Group Inc., Brokerage and should be verified by the buyer.

