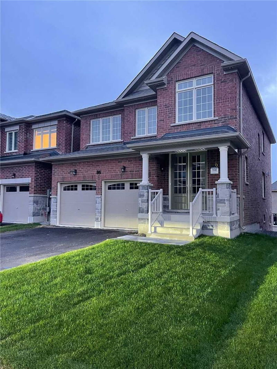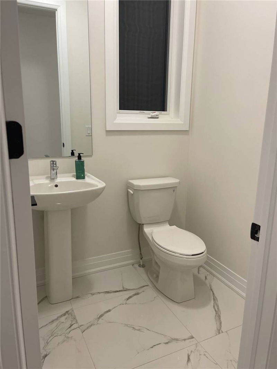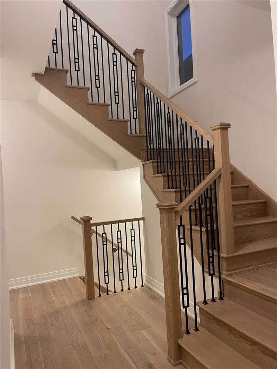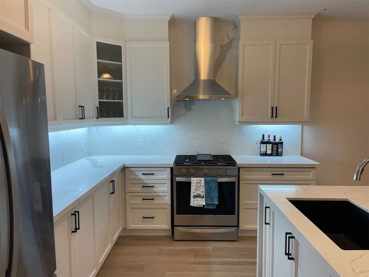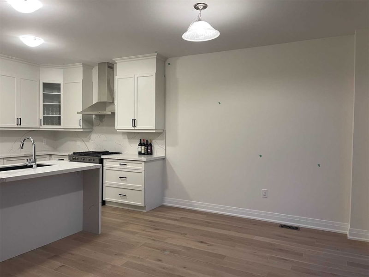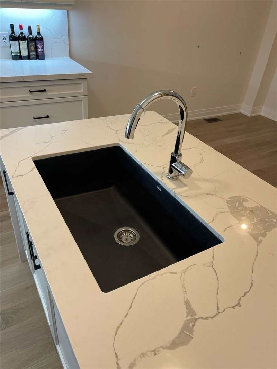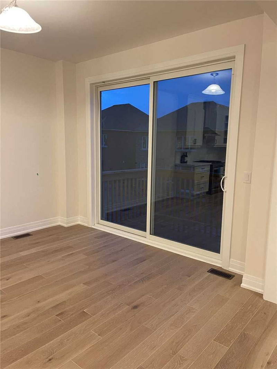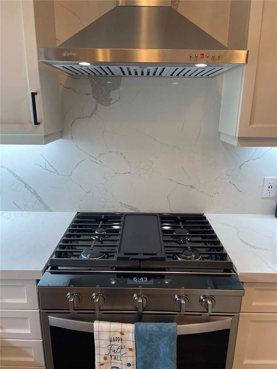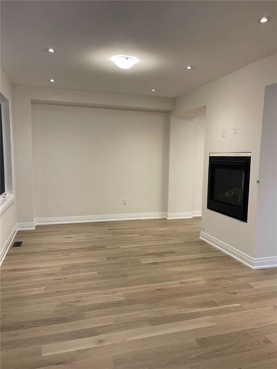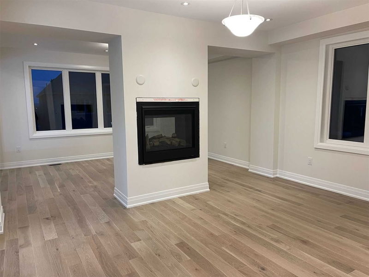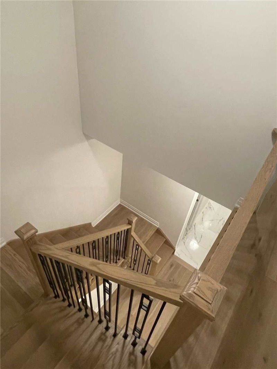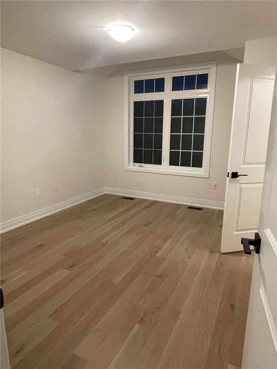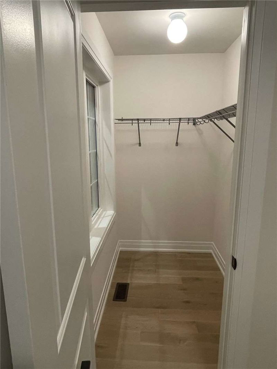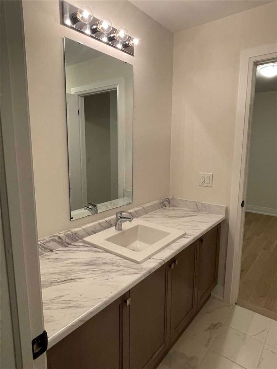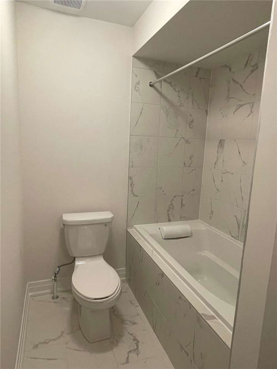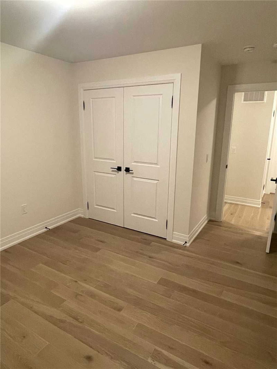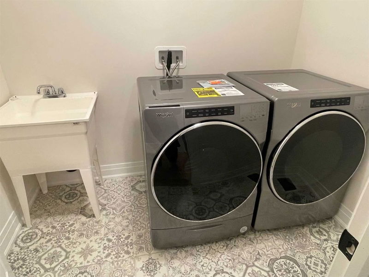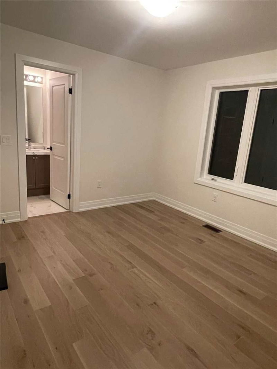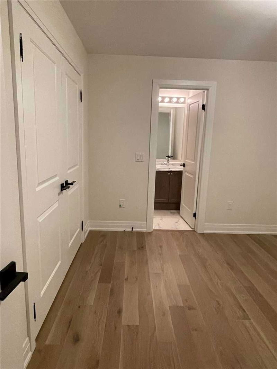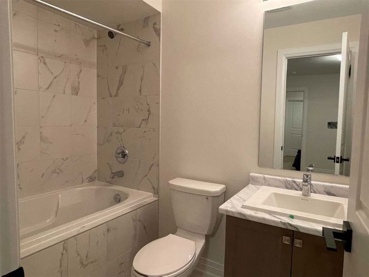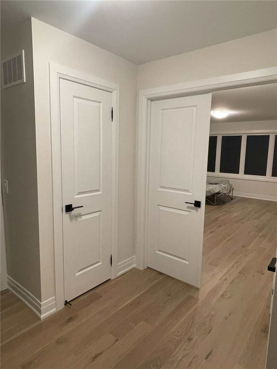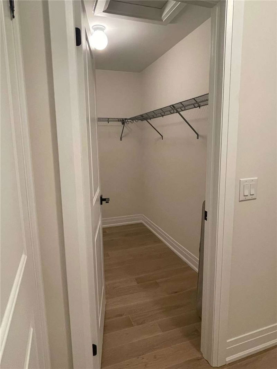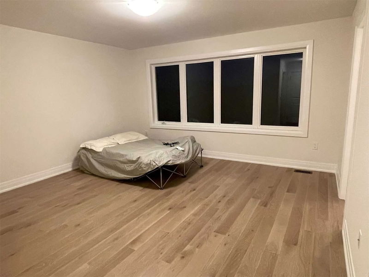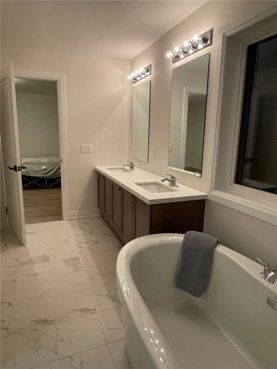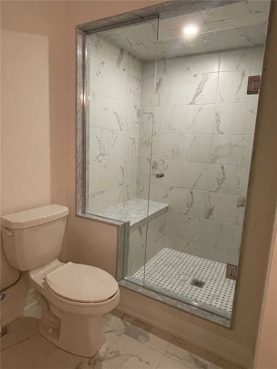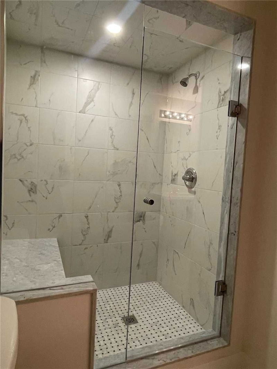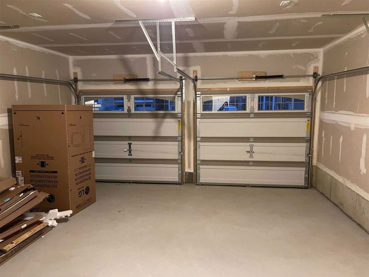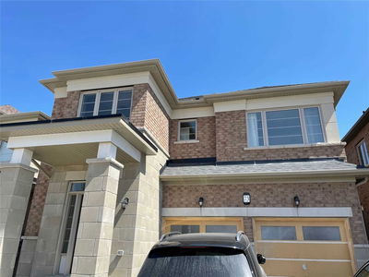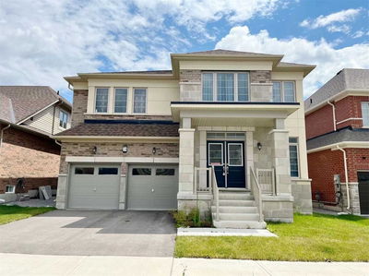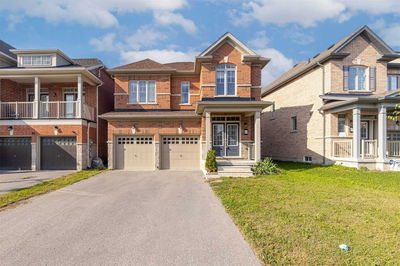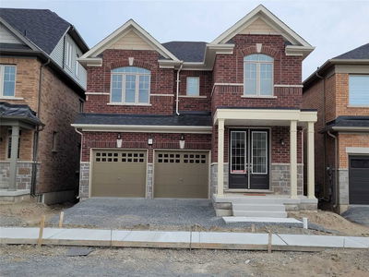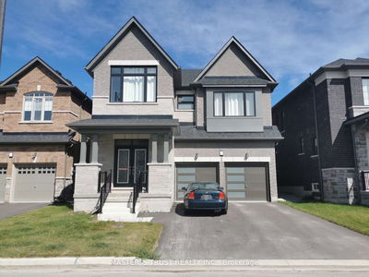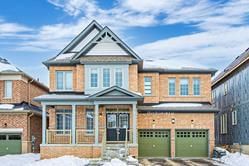Welcome To This Fabulous 2 Story Brick Home! Featuring 4 Bedrooms & 4 Bathrooms. 5Pc Primary Ensuite With Free-Standing Soaker Tub And Separate Shower, 4 Pc Jack & Jill And 4th Bedroom Has Its Own Ensuite! Beautiful Open Concept Layout With Large & Bright Principle Rooms. Kitchen Features Ss Appliances, Gas Stove, Quartz Counters, Valance Lighting With Over-Sided Sliding Doors And W/O To Deck. Living/Dining Room Boasts A Double Sided Gas Fireplace, Wide Width Hardwood Flooring Throughout - No Carpet! Garage Access, Side Door Entrance, Stunning Oak Staircase With Wrought Iron Pickets, 2nd Floor Laundry Room With Sink Is A Game Changer! Walkout Basement With Great Ceiling Heights! This Home Is Fully Upgraded! Prefect For A Growing Family Situated In A Quiet, Family Friendly Neighbourhood! Only 15 Min To Lake Simcoe And Easy Access To Hwy 404. Don't Miss This One!
Property Features
- Date Listed: Friday, October 28, 2022
- City: East Gwillimbury
- Neighborhood: Queensville
- Major Intersection: Leslie St & Doane St
- Full Address: 86 Watershed Gate, East Gwillimbury, L9N 0Y2, Ontario, Canada
- Kitchen: Tile Floor, Quartz Counter, W/O To Deck
- Living Room: Hardwood Floor, Fireplace
- Listing Brokerage: Re/Max West Realty Inc., Brokerage - Disclaimer: The information contained in this listing has not been verified by Re/Max West Realty Inc., Brokerage and should be verified by the buyer.

