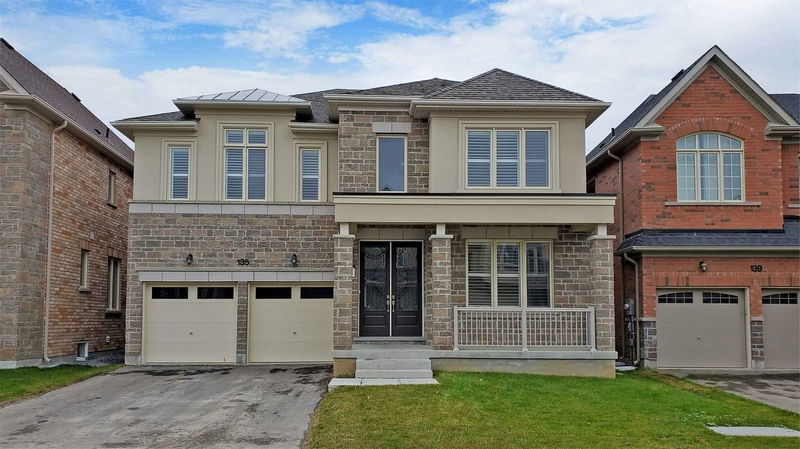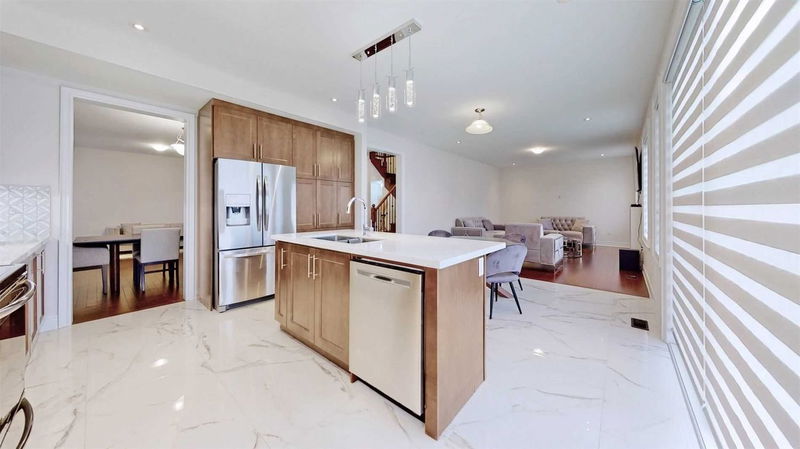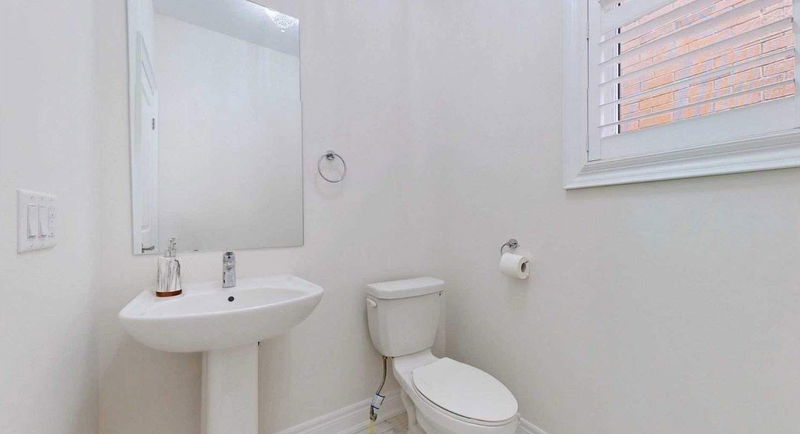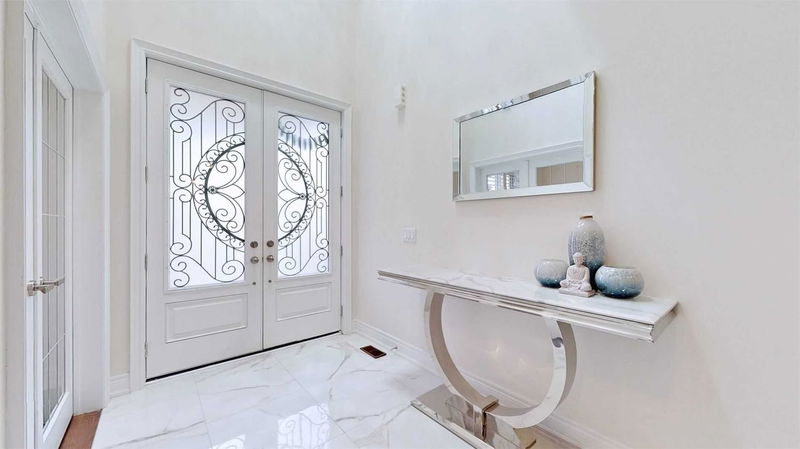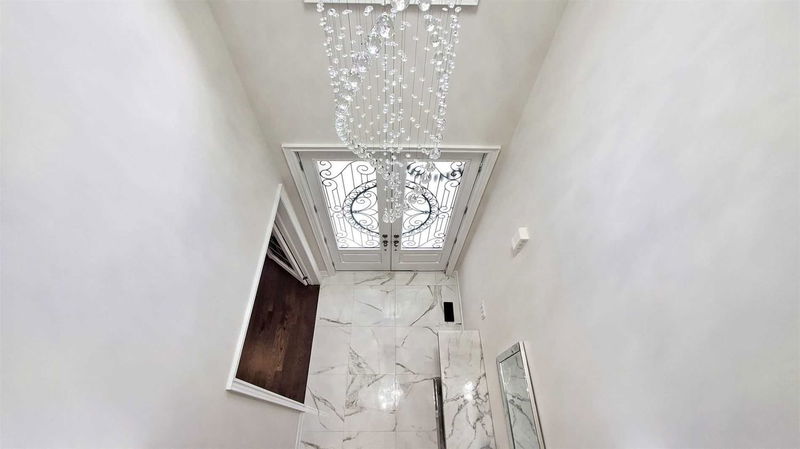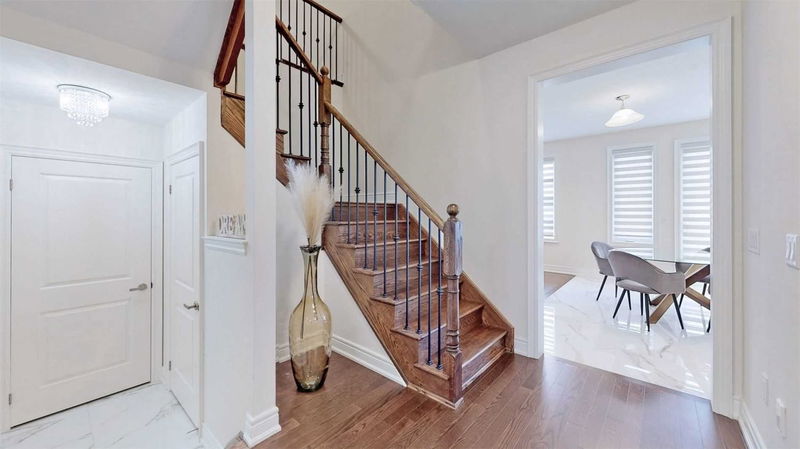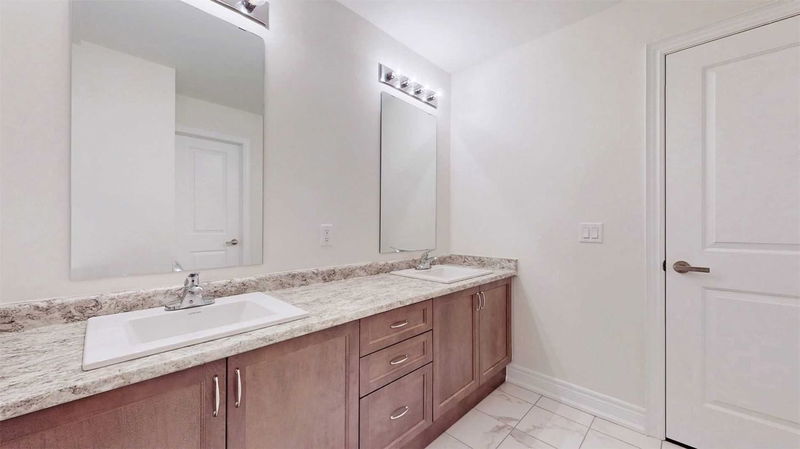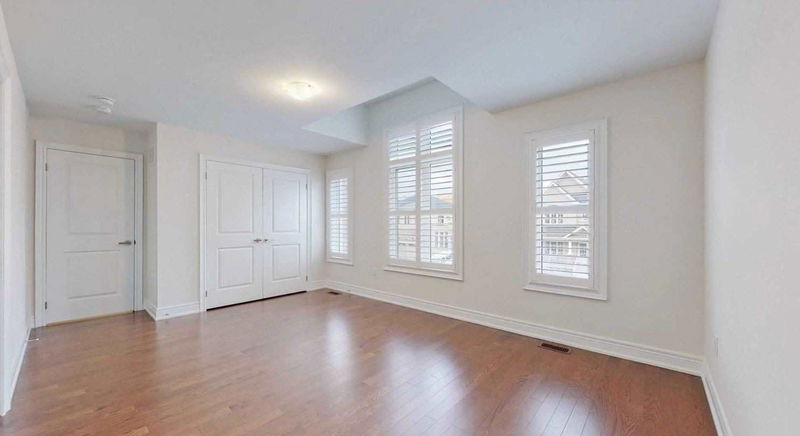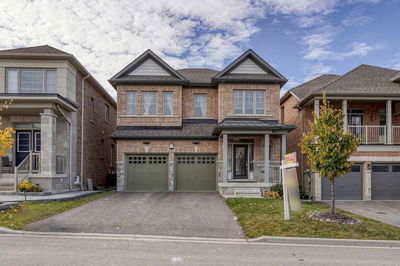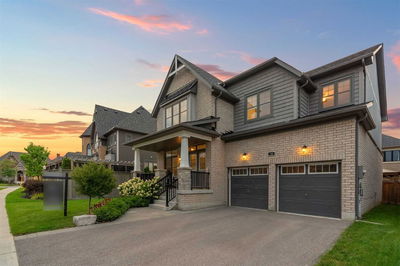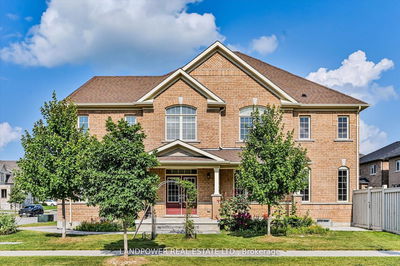Stunning! This Absolutely Gorgeous Home Located In The Heart Of Queensville Ft. Of Luxury Just Minutes Away From Hwy 404,The E.G. Go Stn And Steps To Greenspace, Child Friendly Parks And Amenities. A Wow Welcome Double Height Ceiling Foyer To Approx 3300Sf. Includes Office Room, Loft & Walk-Out Basement. Spacious & Bright Layout With 9' Ceilings, Upgraded Kitchen With Island And Backsplash. Many Upgrades Hardwood Flooring Throughout Tiles, Cabinets, Stairs And More.
Property Features
- Date Listed: Tuesday, November 01, 2022
- Virtual Tour: View Virtual Tour for 135 Ben Sinclair Avenue
- City: East Gwillimbury
- Neighborhood: Queensville
- Major Intersection: Leslie St/Queensville Side Rd
- Full Address: 135 Ben Sinclair Avenue, East Gwillimbury, L9N 0S3, Ontario, Canada
- Living Room: Hardwood Floor, Large Window, Combined W/Dining
- Family Room: Hardwood Floor, Large Window, Fireplace
- Kitchen: Porcelain Floor, Double Sink, Marble Counter
- Listing Brokerage: Re/Max Metropolis Realty, Brokerage - Disclaimer: The information contained in this listing has not been verified by Re/Max Metropolis Realty, Brokerage and should be verified by the buyer.


