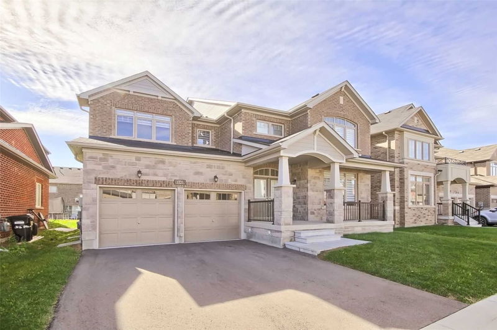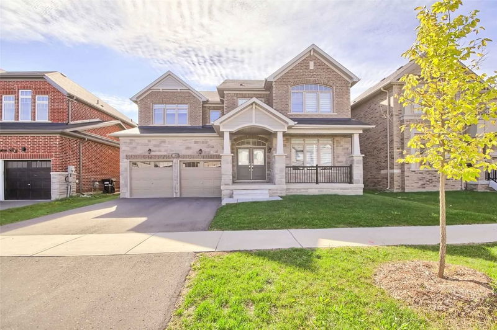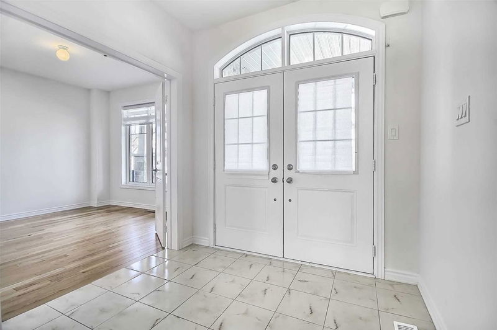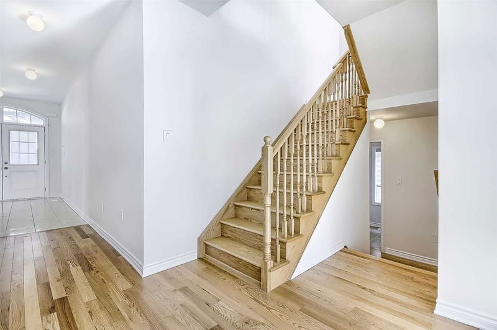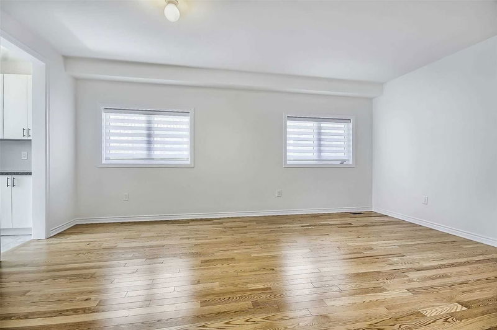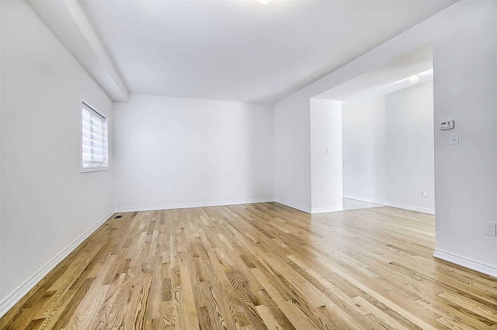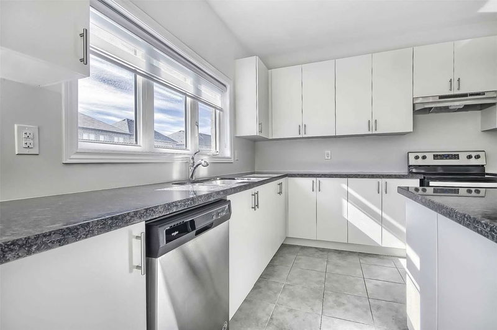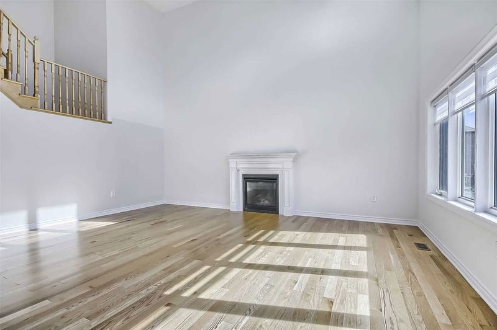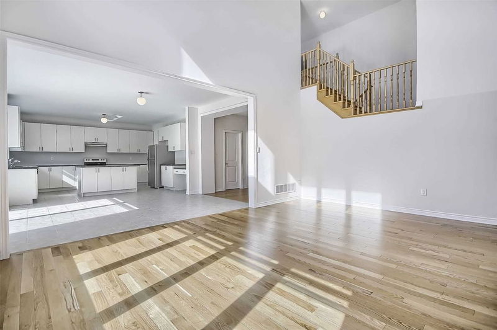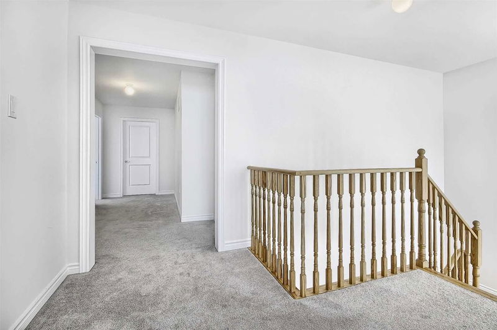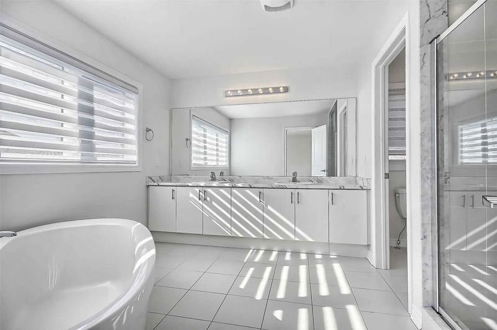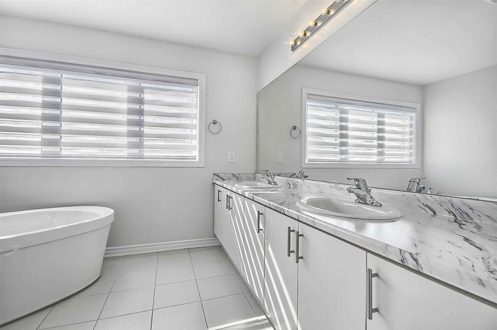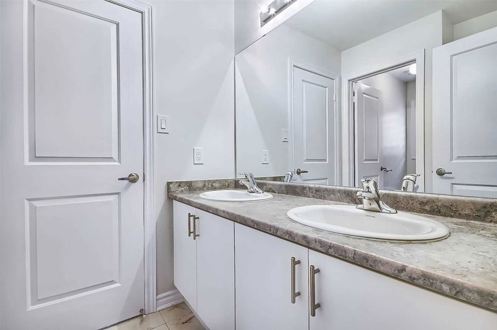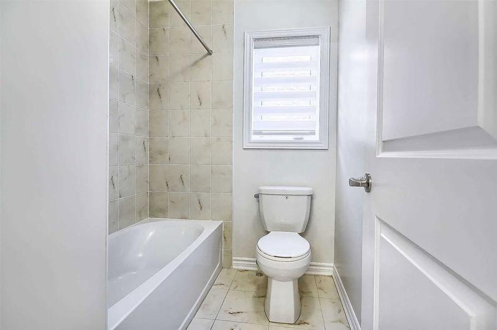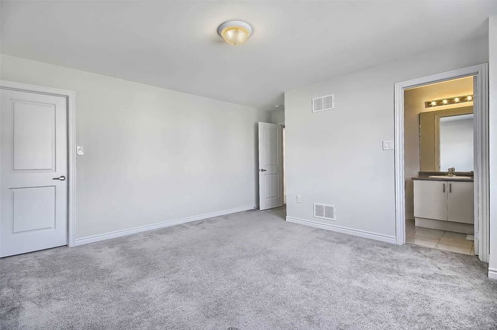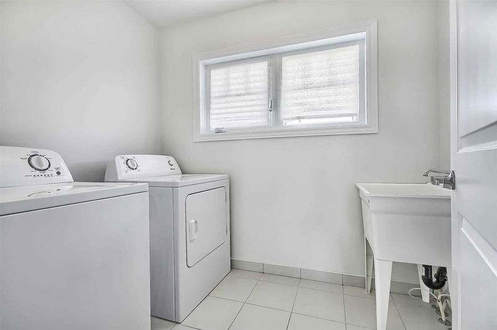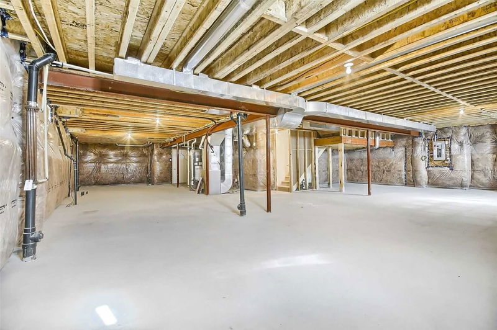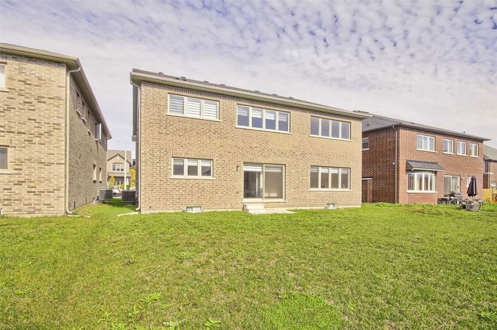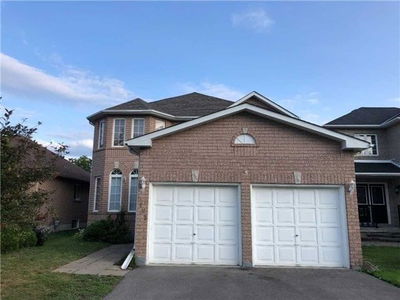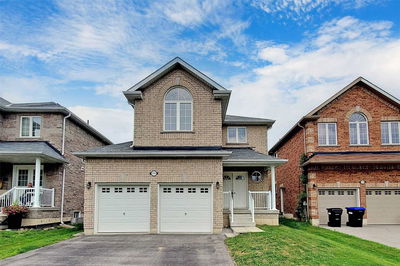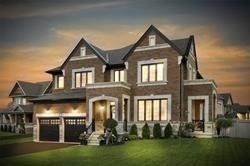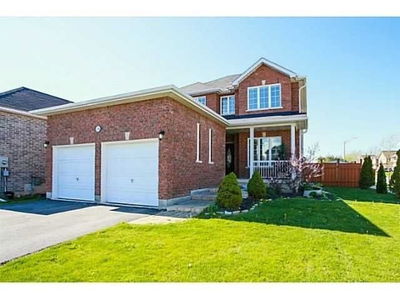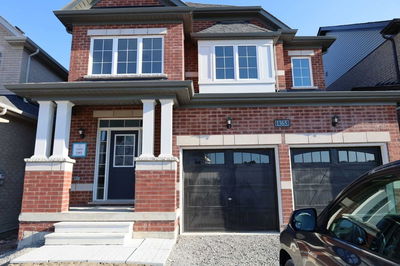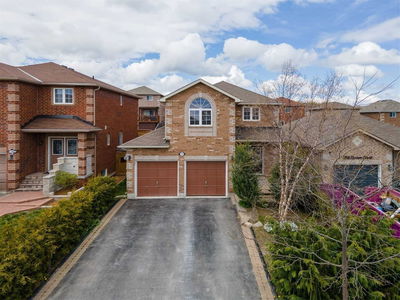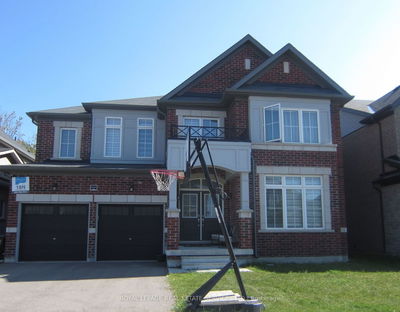Largest Model In The Belle Aire Shores Community. Features An Open Concept With A Large Kitchen With Separate Family Room, Living Room And Dining Room! Granite Counters In Kitchen, 5 Piece Ensuite In Master Bedroom. Second Floor Laundry. Walking Distance To Belle Aire Beach. Easy Access Future Go Station, Innisfil Beach, Golf Clubs And Lake Simcoe. Little To Desire Living Elsewhere.
Property Features
- Date Listed: Tuesday, November 01, 2022
- Virtual Tour: View Virtual Tour for 1720 Emberton Way
- City: Innisfil
- Neighborhood: Alcona
- Full Address: 1720 Emberton Way, Innisfil, L9S0N5, Ontario, Canada
- Family Room: Hardwood Floor, Gas Fireplace, Window
- Kitchen: Granite Counter, Ceramic Floor
- Listing Brokerage: 6h Realty Inc., Brokerage - Disclaimer: The information contained in this listing has not been verified by 6h Realty Inc., Brokerage and should be verified by the buyer.


