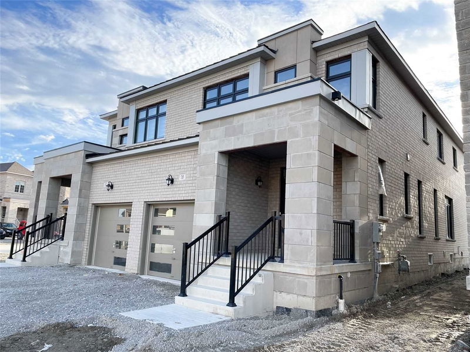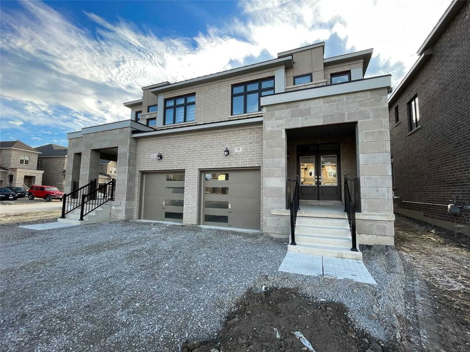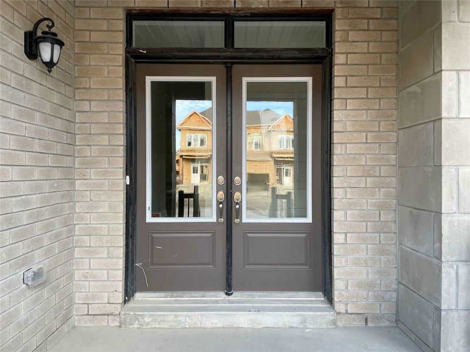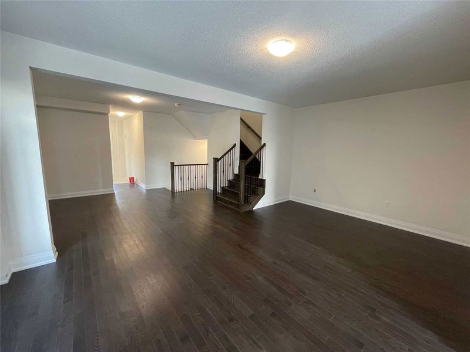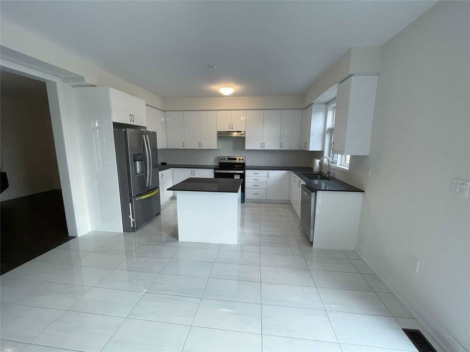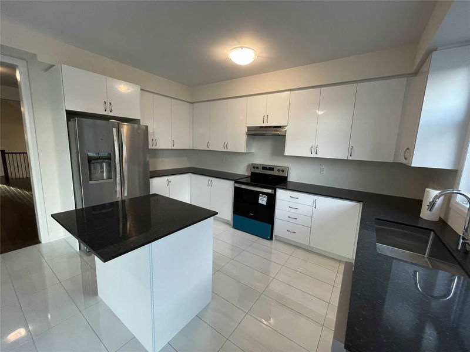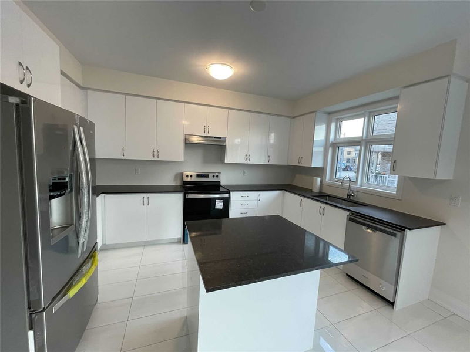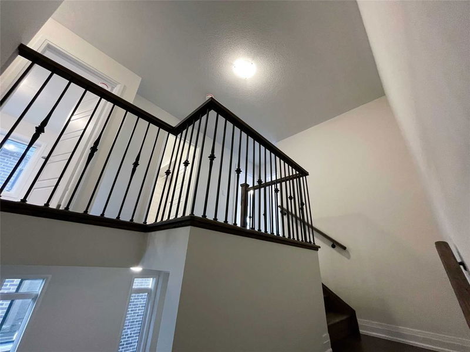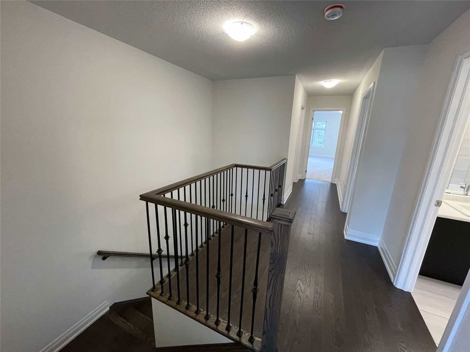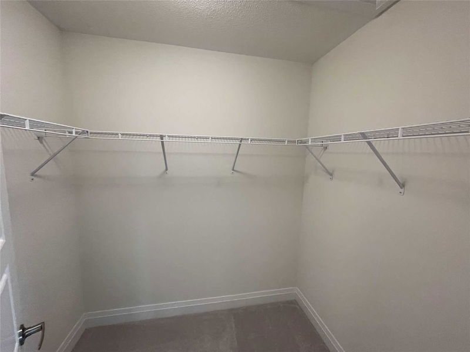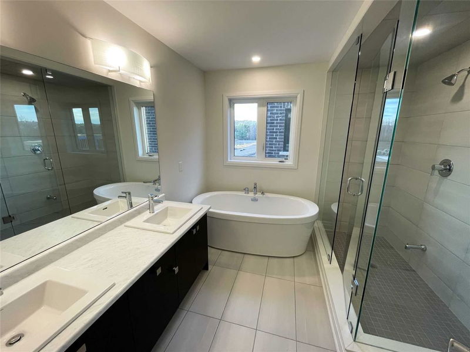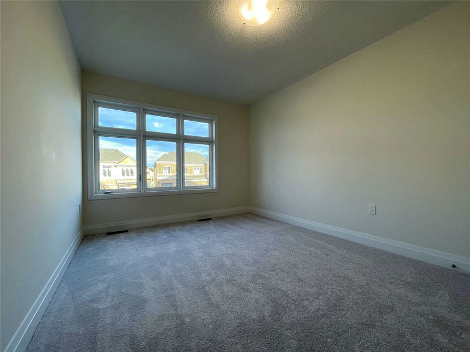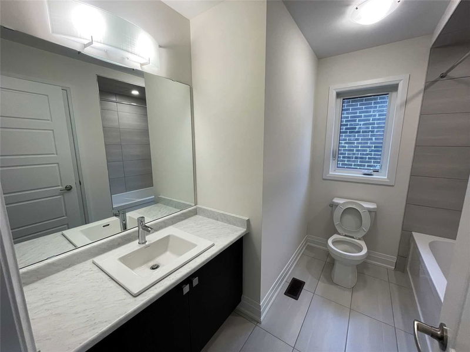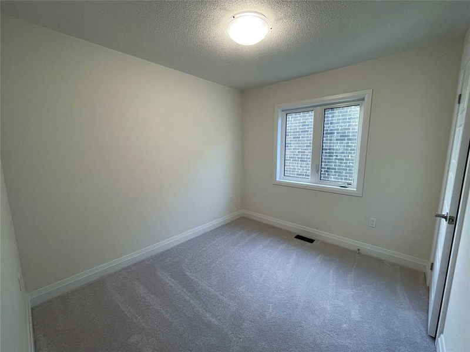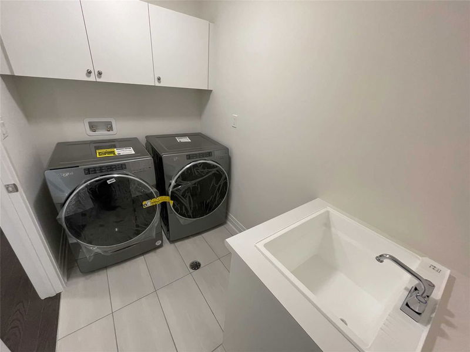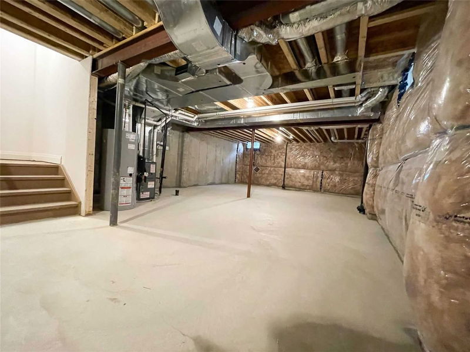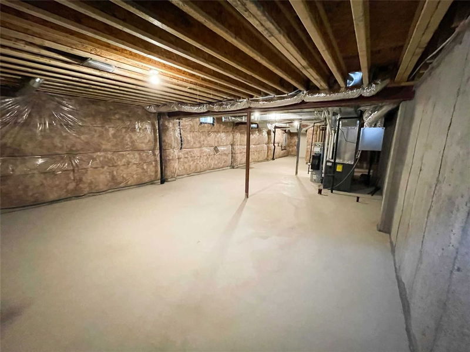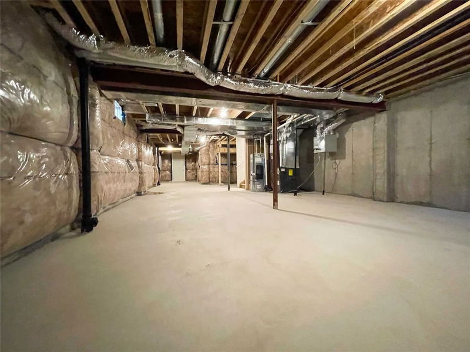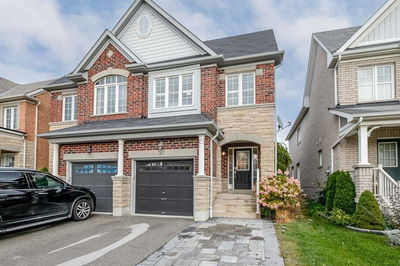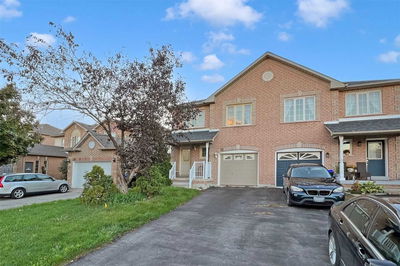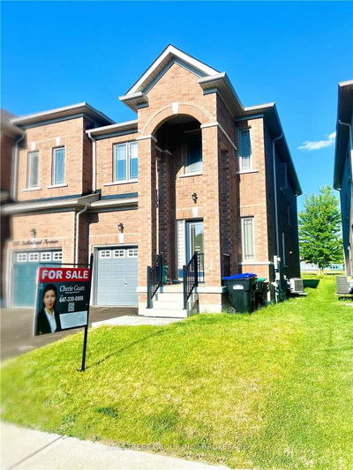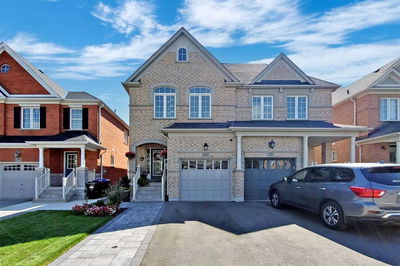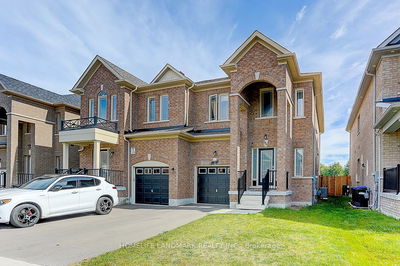Welcome To This Brand New Beautiful Semi-Detached Home ,New Development By Bayview-Wellington Homes, 2183 Sqft.Doubledoor Entry In Welcoming Foyer.9Ft Main Floor Ceiling Eat-In Kitchen W/Center Island And Breakfast Area Upgraded Kitchen Granite Countertop. 2nd Floor Offers 4Spacious Bedrooms 5Pcs Ensuite And W/I Closet In Prime Bedroom. Every Room Has Closet.Check Out Virtual Toor
Property Features
- Date Listed: Wednesday, November 02, 2022
- Virtual Tour: View Virtual Tour for 28 Ferragine Crescent
- City: Bradford West Gwillimbury
- Neighborhood: Bradford
- Full Address: 28 Ferragine Crescent, Bradford West Gwillimbury, L3Z 4J9, Ontario, Canada
- Living Room: Combined W/Dining, Hardwood Floor, Window
- Kitchen: Stainless Steel Appl, Ceramic Floor, Granite Counter
- Listing Brokerage: Century 21 President Realty Inc., Brokerage - Disclaimer: The information contained in this listing has not been verified by Century 21 President Realty Inc., Brokerage and should be verified by the buyer.


