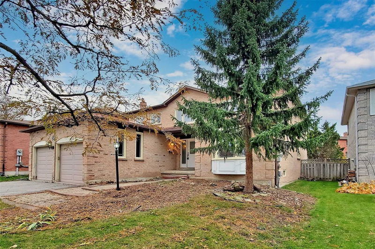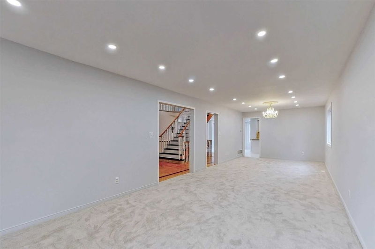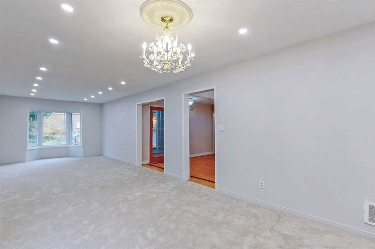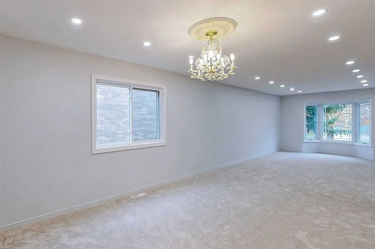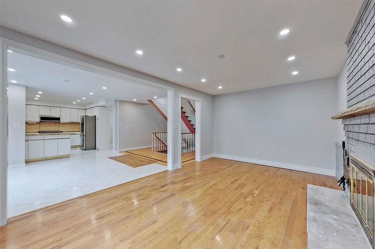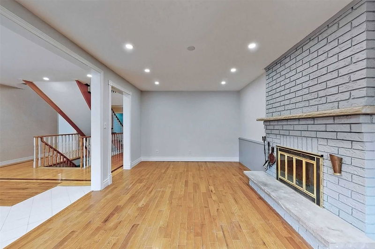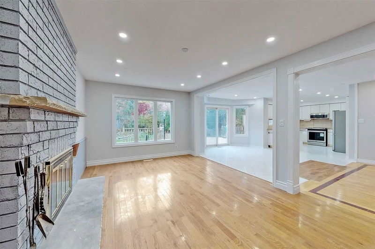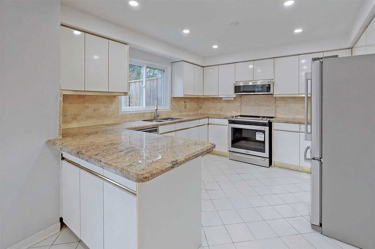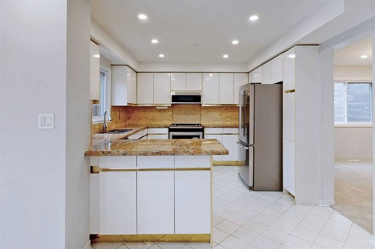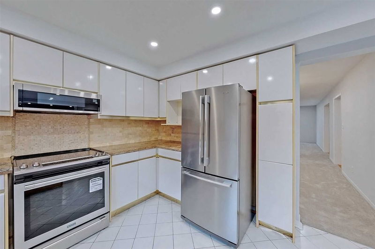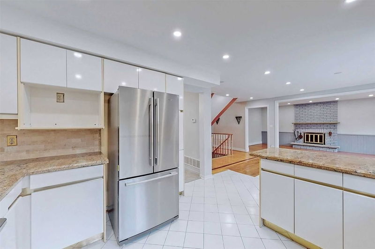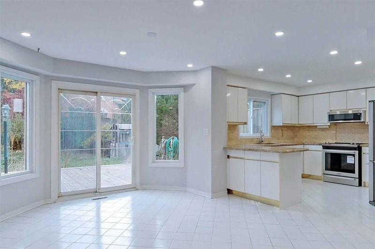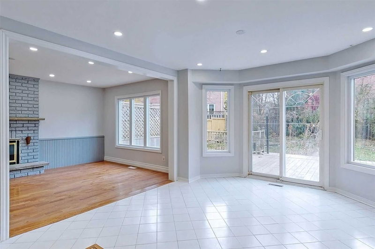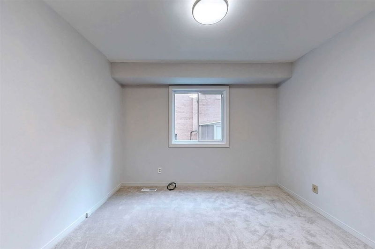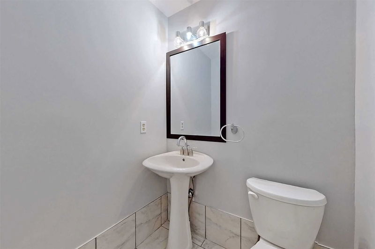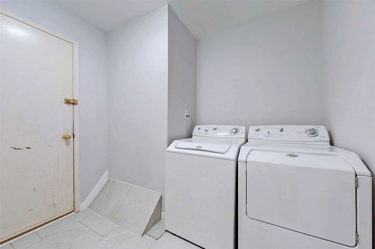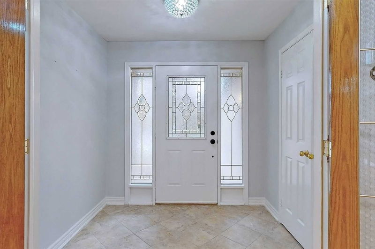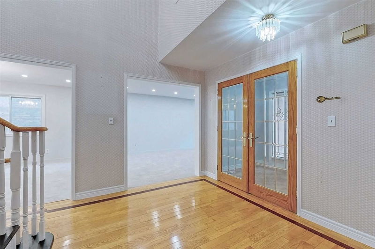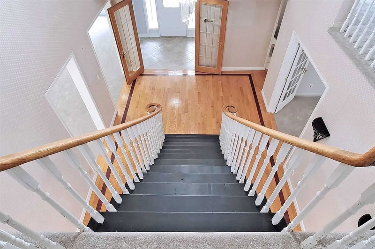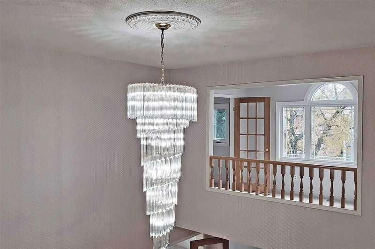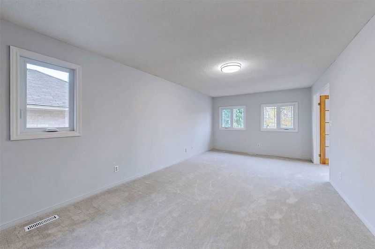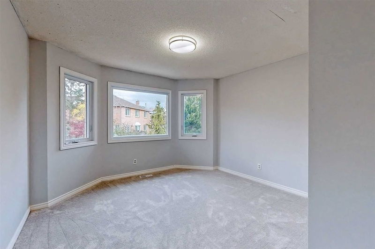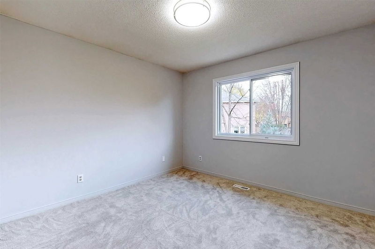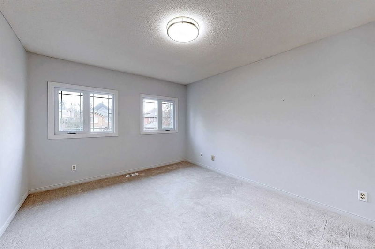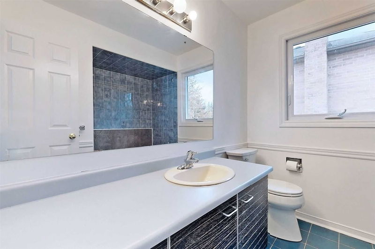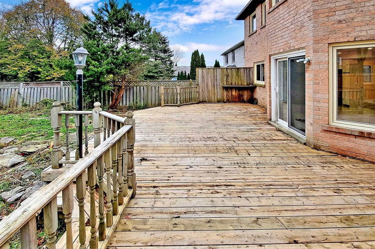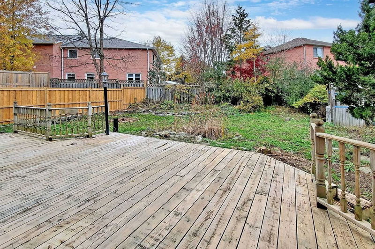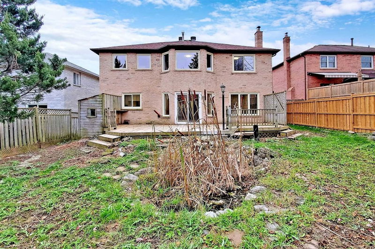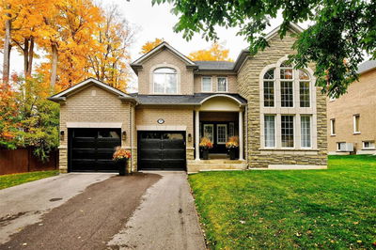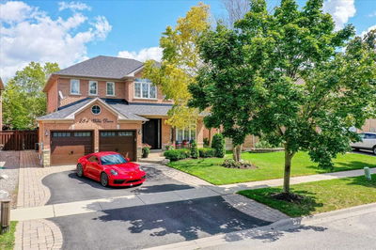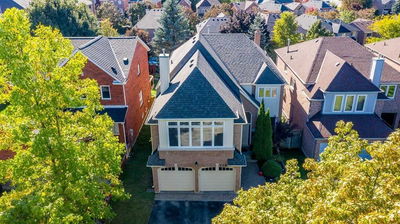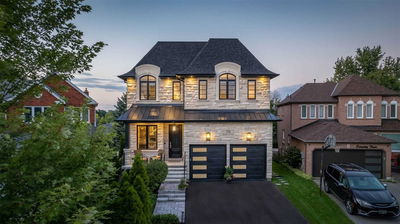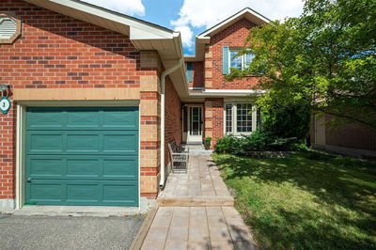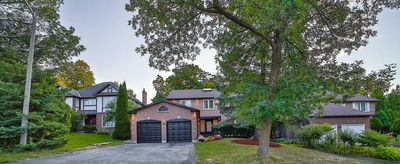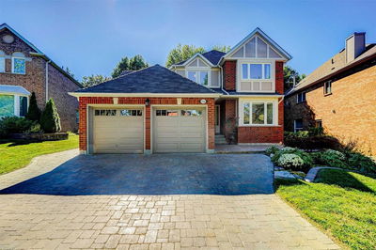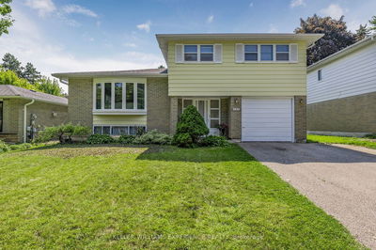Great Opportunity To Own This Spacious Home On A Quiet Crescent In Highly Coveted Aurora Highlands. Over 3000 Sqft Plus Unfinished Basement With A Separate Entrance, Office On Main Floor And Backyard Big Enough For A Pool. Large Principal Rooms And Master Bedroom With 5Pc Ensuite And Sun-Filled Sitting Area. Approx. $27,000 Spent On New Windows (Installed May/June 2021, 25 Years Transferable Warranty). Turn This Property Into Your Dream Home! New Shingles (November 2021) ,
Property Features
- Date Listed: Thursday, November 03, 2022
- Virtual Tour: View Virtual Tour for 38 Tannery Creek Crescent
- City: Aurora
- Neighborhood: Aurora Highlands
- Major Intersection: Wellington St W / Timpson Dr
- Full Address: 38 Tannery Creek Crescent, Aurora, L4G5K9, Ontario, Canada
- Living Room: Broadloom, Pot Lights, Large Window
- Kitchen: Stainless Steel Appl, Ceramic Floor, Granite Counter
- Family Room: Hardwood Floor, Fireplace, Large Window
- Listing Brokerage: Royal Lepage Your Community Realty, Brokerage - Disclaimer: The information contained in this listing has not been verified by Royal Lepage Your Community Realty, Brokerage and should be verified by the buyer.


