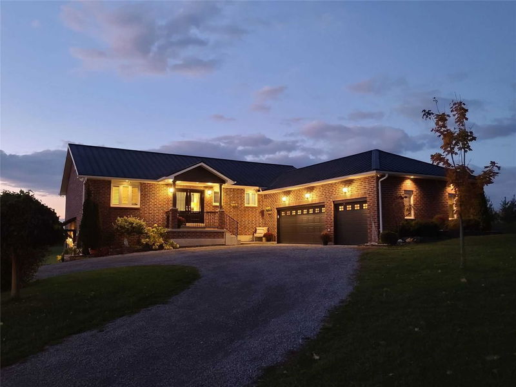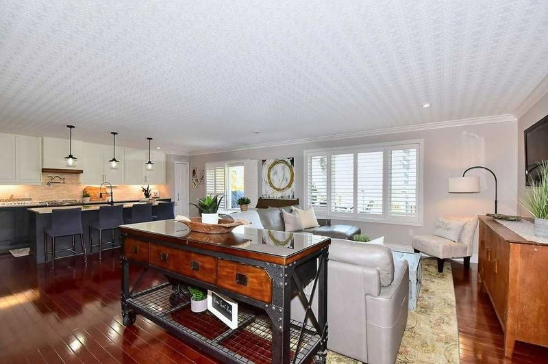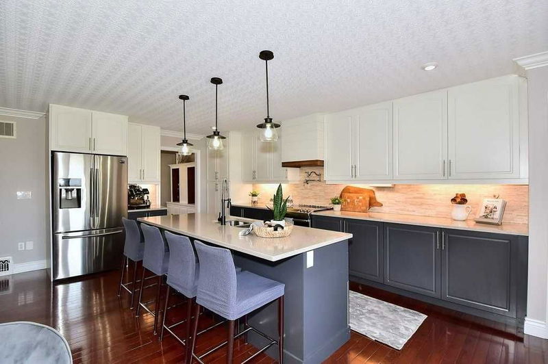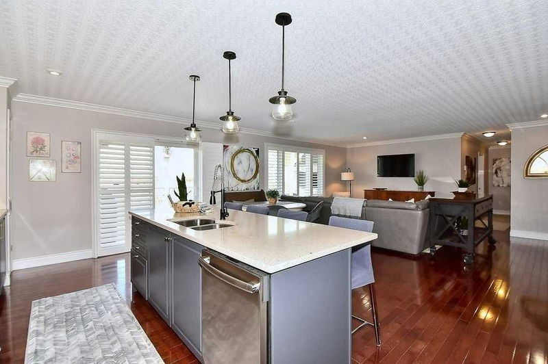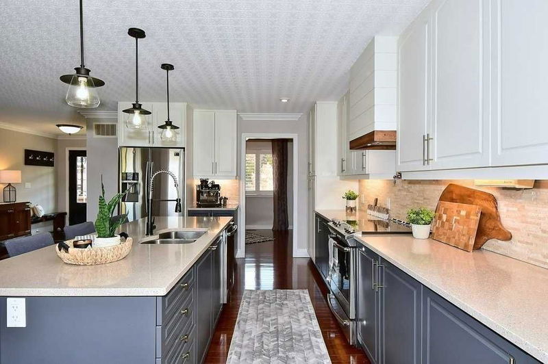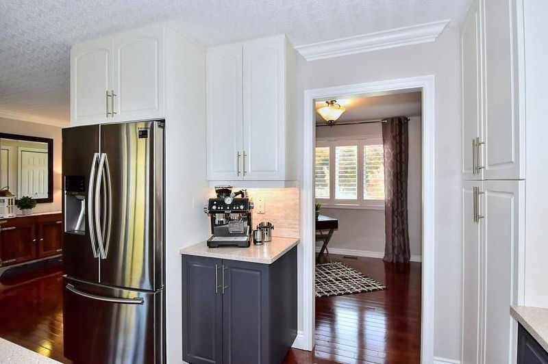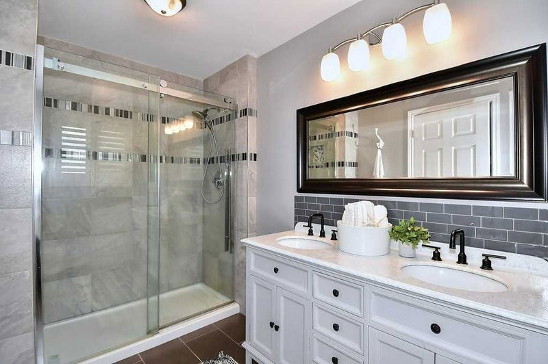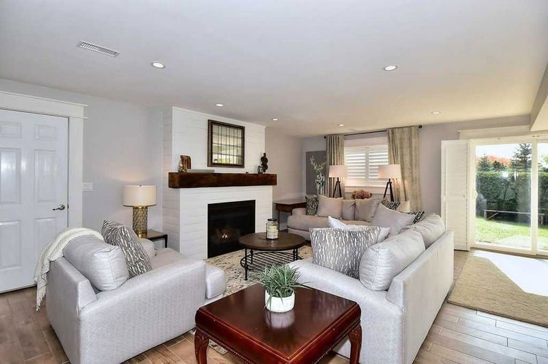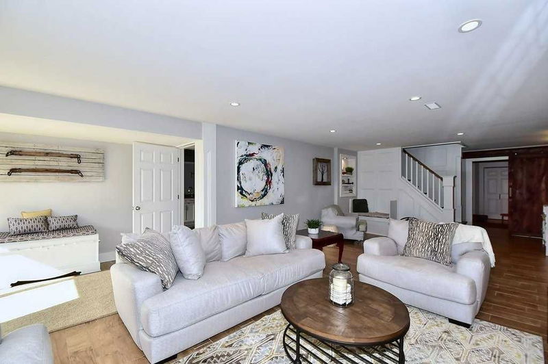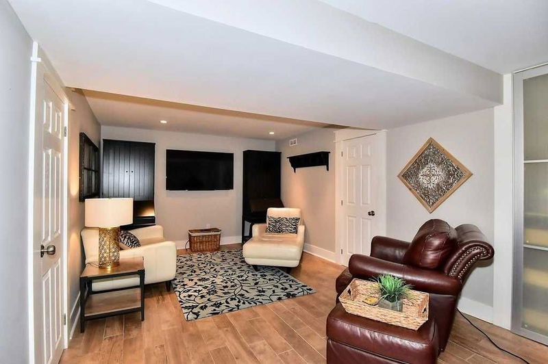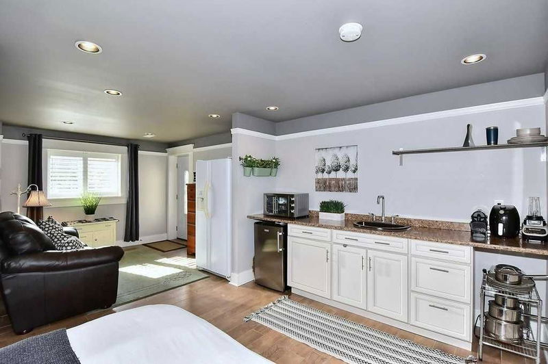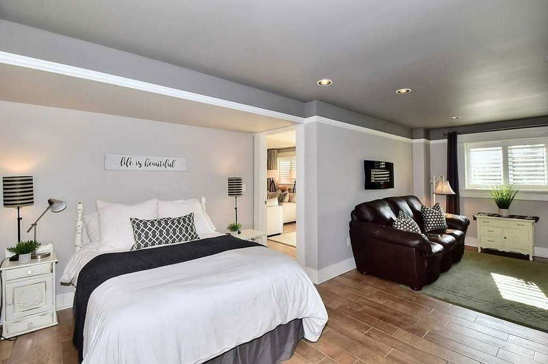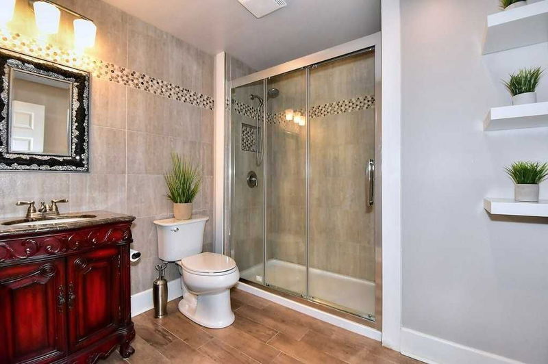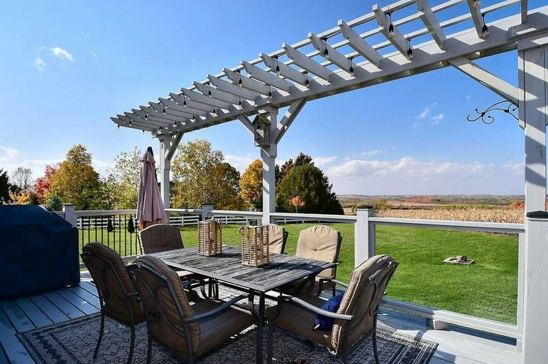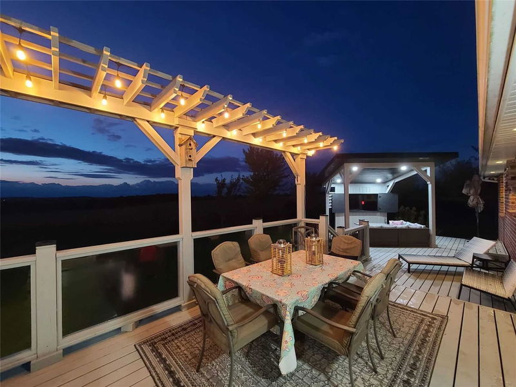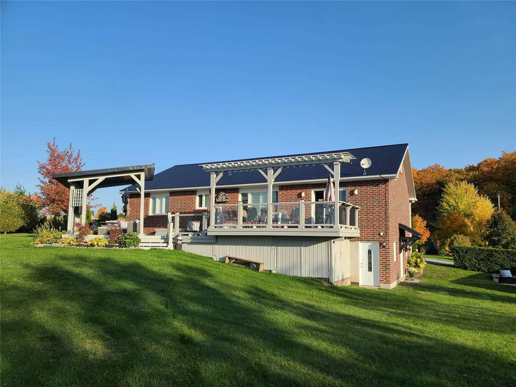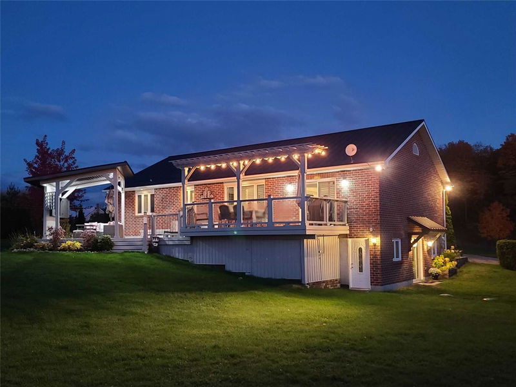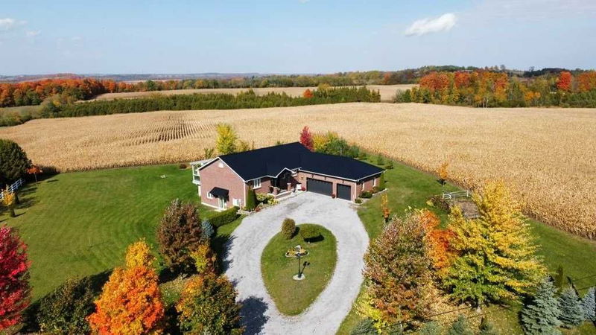Desirable Red Brick 2+1 Bdrm Bungalow Situated On An Elevated, Picturesque 1Acre Lot W Spectacular Nw Views Of Rolling Hills! Entertainer's Delight W Open Concept Design, Hardwood Floors On Main, Modern Kitchen W 8' Island Overlooking Great Rm, Primary Bdrm W 4Pc Ens, Main Fl Office (Can Be Converted To 4th Bdrm). Mn Fl Laun W Garage Access, Fully Finished Walk-Out Basement: Cozy Rec Rm W Gas F/P, Media & Exercise Rm, Cold Cellar & Bonus Guest Suite W 3Pc Ens & Sep Entrance. Insulated 3 Car Garage W Wood Stove, Beautifully Landscaped Yard, Enjoy Sunsets On The Huge Deck W Pergola & Covered Seating Area, Electrical Hookup Done For Potential Hot Tub, Home Built In 2011, New Metal Roof '21, See Feature Sheet For All Upgrades! Only A Few Minutes To Uxbridge!!!
Property Features
- Date Listed: Saturday, November 05, 2022
- Virtual Tour: View Virtual Tour for 423 Hwy 47 Road E
- City: Uxbridge
- Neighborhood: Rural Uxbridge
- Full Address: 423 Hwy 47 Road E, Uxbridge, L9P1R3, Ontario, Canada
- Kitchen: Hardwood Floor, Centre Island, W/O To Deck
- Living Room: Ceramic Floor, Open Concept, W/O To Yard
- Listing Brokerage: Century 21 Leading Edge Realty Inc., Brokerage - Disclaimer: The information contained in this listing has not been verified by Century 21 Leading Edge Realty Inc., Brokerage and should be verified by the buyer.

