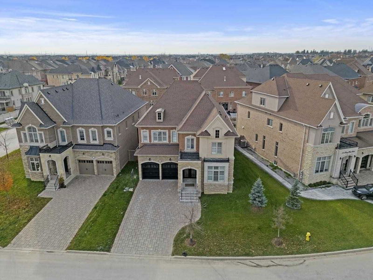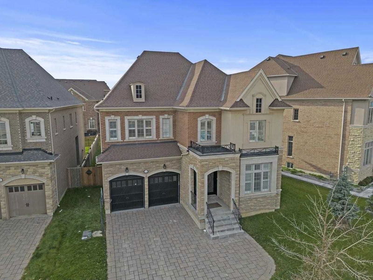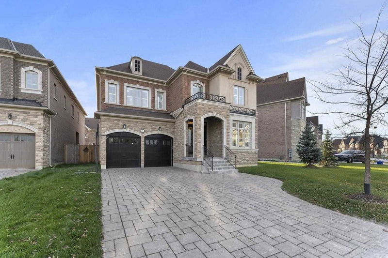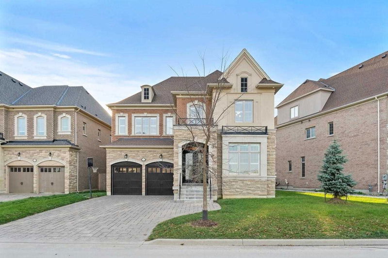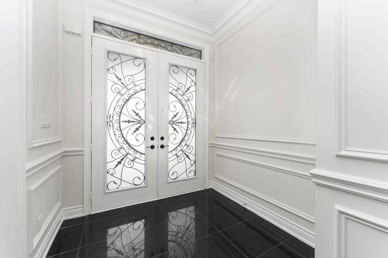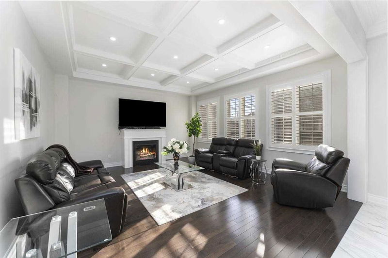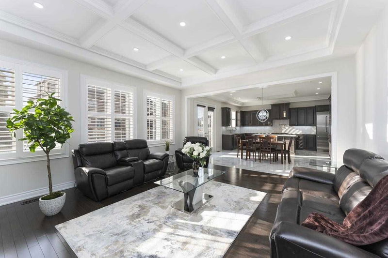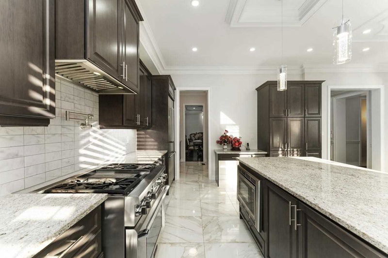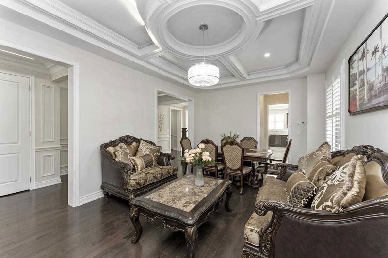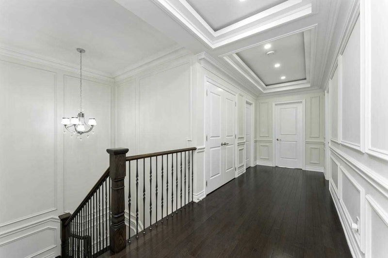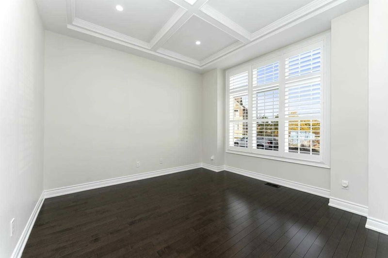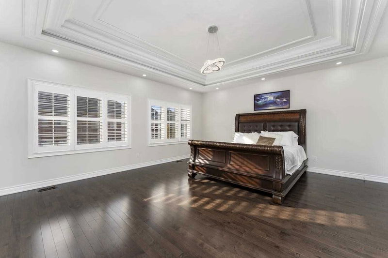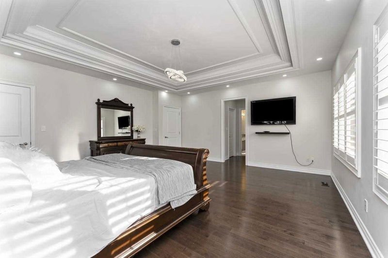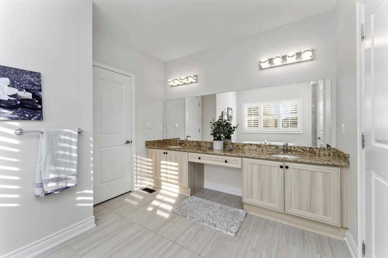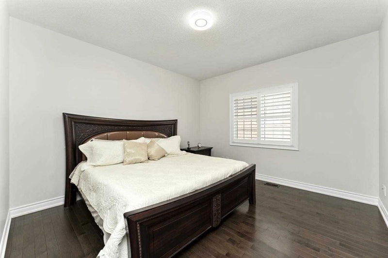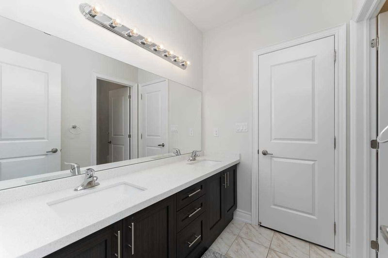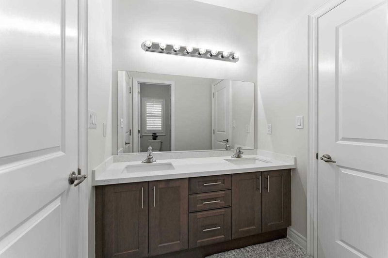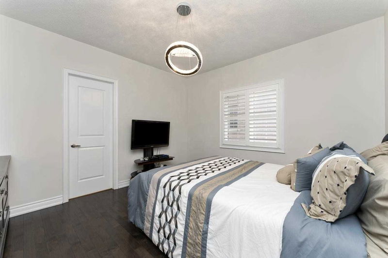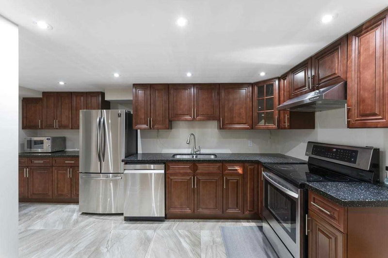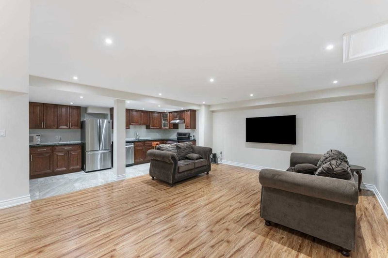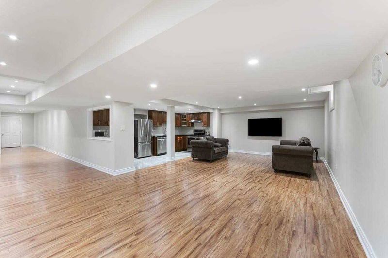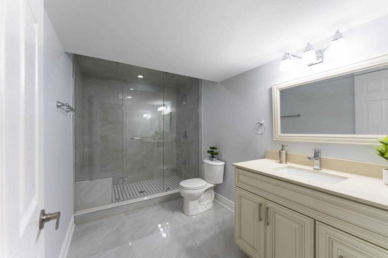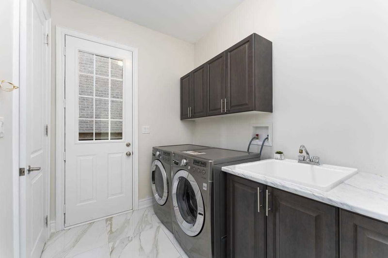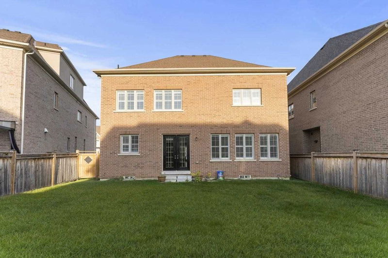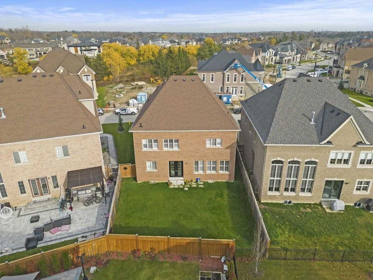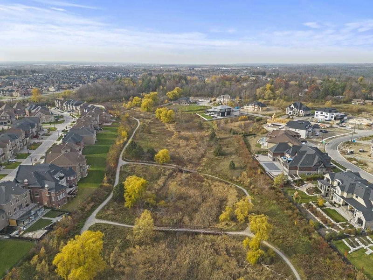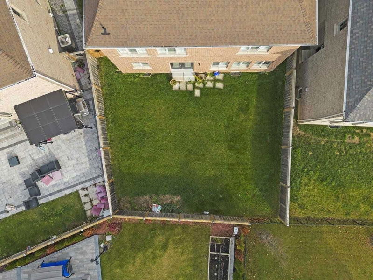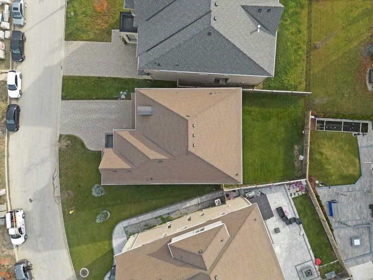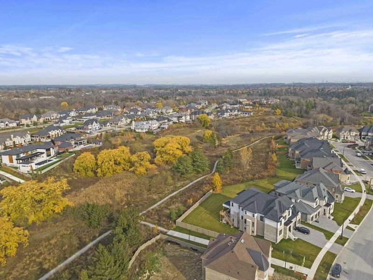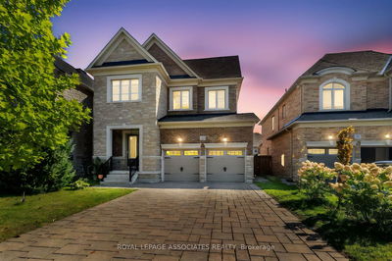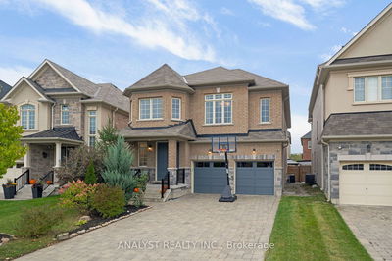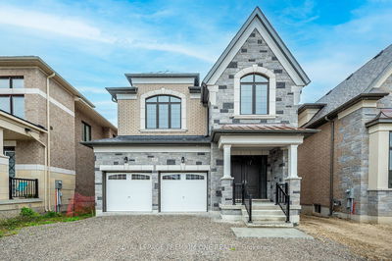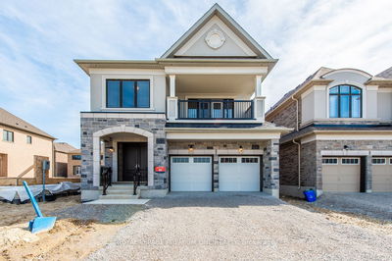Luxuring Living In Kleinburg Featuring 4000Sqft + Fin Basement. Functional Layout With 5+1 Bdrms & 5 Baths.Chef's Gourmet Kitchen W/ Servery To Dining Area. Numerous Coffered/Waffled Ceilings T/O, Wainscotting In Foyer & Upper Hall. 10Ft Ceilings Main. Finished L/L With 2nd Kitchen, Bedroom & 3Pc Bath. Hardwood Flrs & Numerous Upgrades T/O. Interlock Drive. Close Proximity To Hwy 427 & The Village Of Kleinburg. Your Opportunity Awaits In Kleinburg!
Property Features
- Date Listed: Monday, November 07, 2022
- Virtual Tour: View Virtual Tour for 382 Torrey Pines Road
- City: Vaughan
- Neighborhood: Kleinburg
- Major Intersection: Hwy 27 & Major Mackenzie Dr
- Full Address: 382 Torrey Pines Road, Vaughan, L4H3X5, Ontario, Canada
- Living Room: Hardwood Floor, Coffered Ceiling, Combined W/Dining
- Kitchen: Centre Island, Stainless Steel Appl, Granite Counter
- Family Room: Hardwood Floor, Gas Fireplace, Moulded Ceiling
- Listing Brokerage: Royal Lepage Premium One Realty, Brokerage - Disclaimer: The information contained in this listing has not been verified by Royal Lepage Premium One Realty, Brokerage and should be verified by the buyer.

