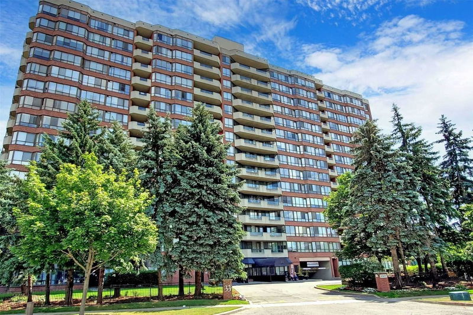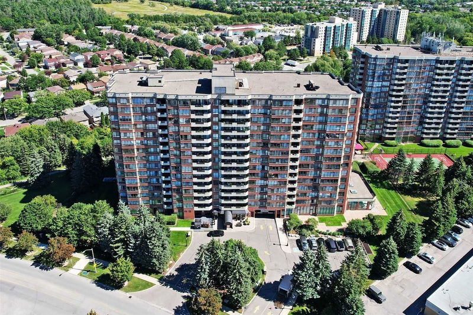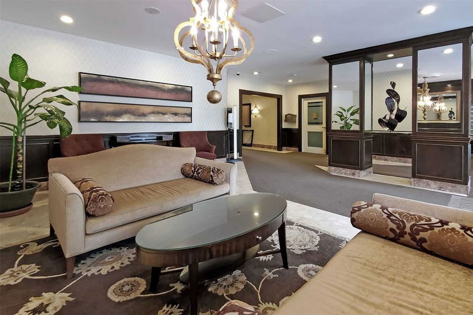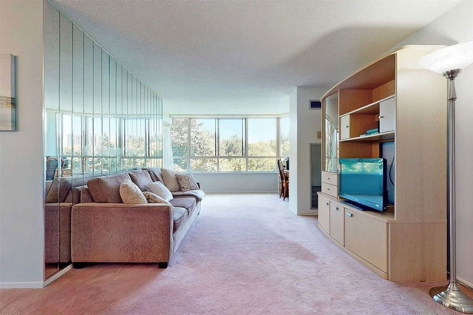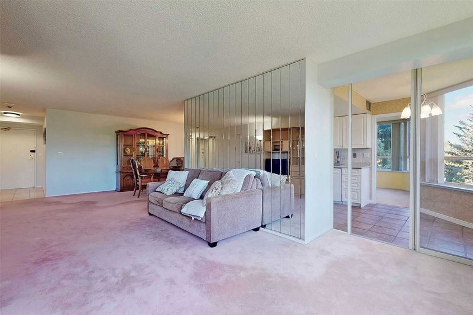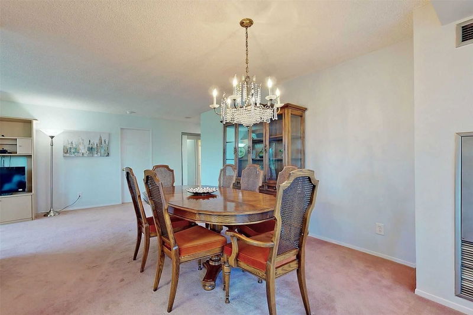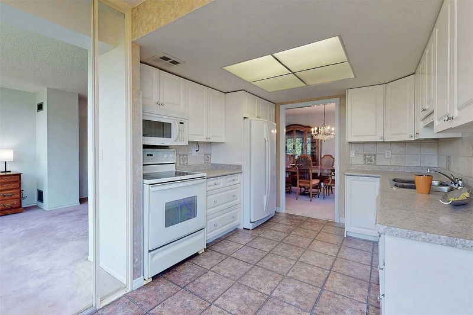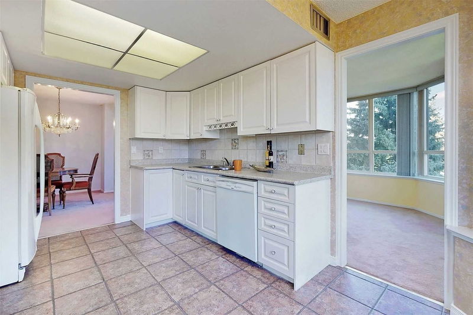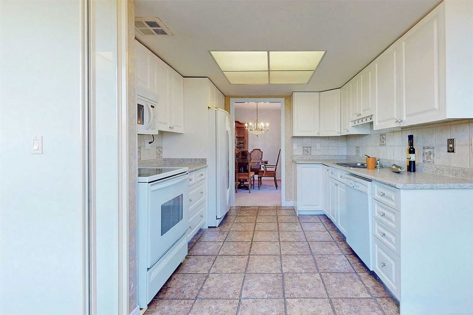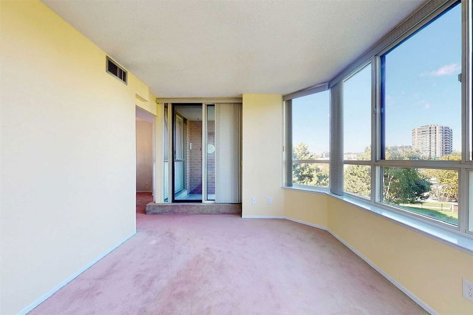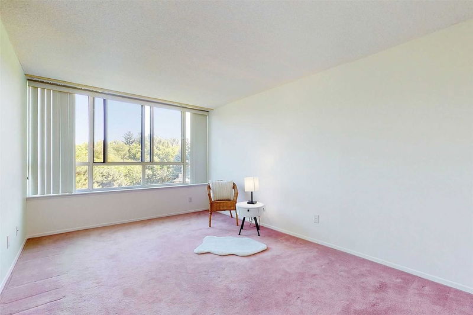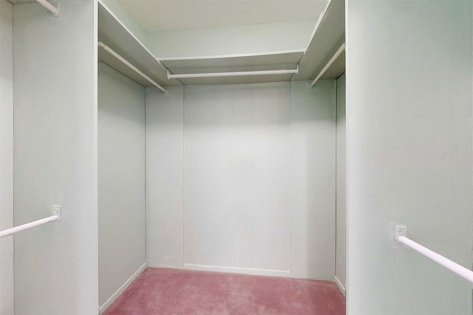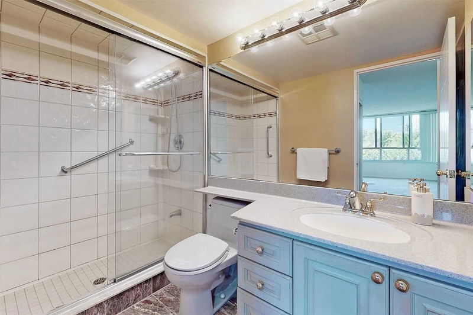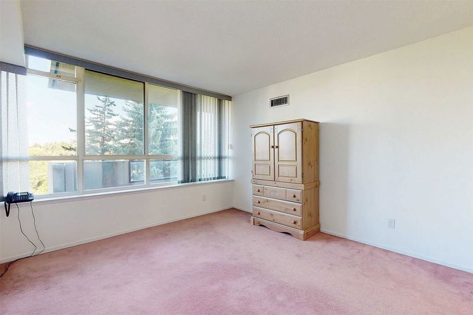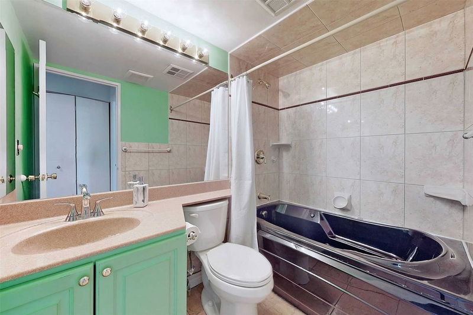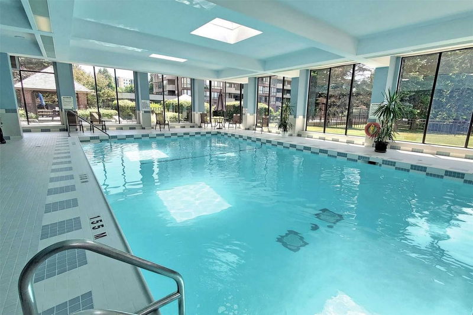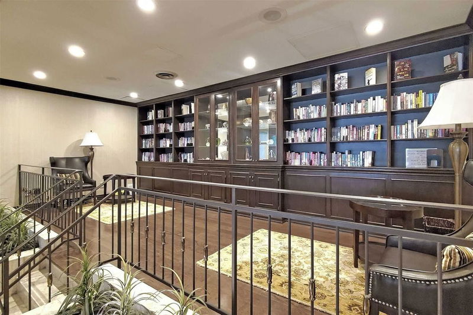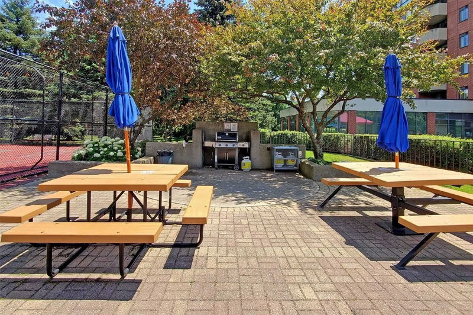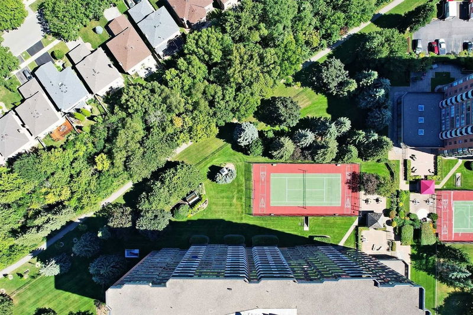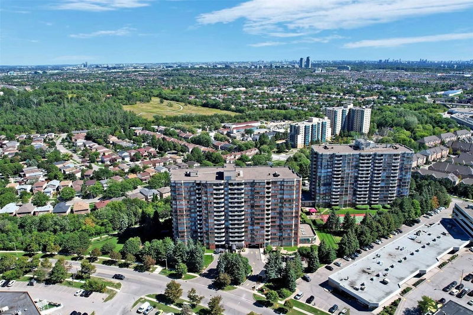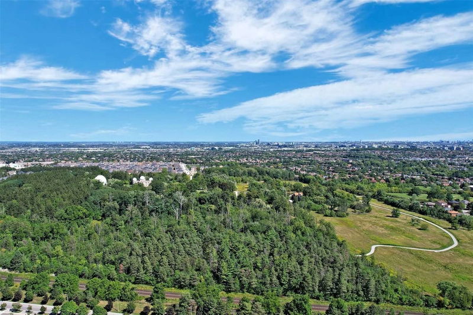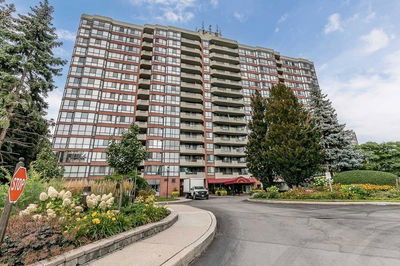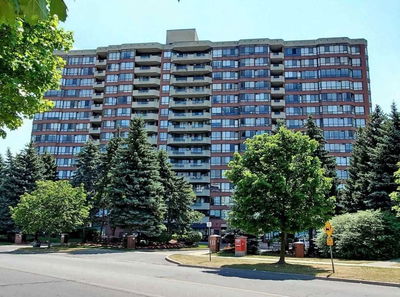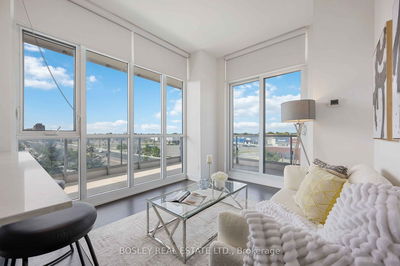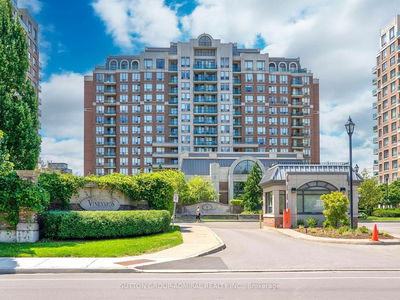Sun Filled & Overlooking Park 2 Bedrooms, 2 Full Washrooms Apartment. Corner Suite With Amazing Layout! Rarely Offered! Wrap Around Windows, Large Balcony & An Unobstructed North-East View Of The City. Spacious Layout (1510Sf) Features Family, Living, Dining & Solarium/Office. Large Master Br With Walk-In Closet, Usb Charger Outlets In Both Bedrooms And Living Room! Separate Laundry Room With Utility Sink, Ample Storage And New Washer/Dryer! Building Has Indoor Pool, Gym, Tennis Courts & More! Steps To Yonge Street, Transit, Shopping, Restaurants And Parks! Best Public & Private Schools Nearby!
Property Features
- Date Listed: Thursday, November 10, 2022
- Virtual Tour: View Virtual Tour for 304-33 Weldrick Road E
- City: Richmond Hill
- Neighborhood: Observatory
- Major Intersection: Yonge/Weldrick
- Full Address: 304-33 Weldrick Road E, Richmond Hill, L4C8W4, Ontario, Canada
- Living Room: Flat
- Kitchen: Flat
- Family Room: Flat
- Listing Brokerage: Re/Max Realtron Realty Inc., Brokerage - Disclaimer: The information contained in this listing has not been verified by Re/Max Realtron Realty Inc., Brokerage and should be verified by the buyer.

