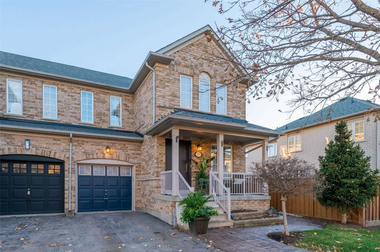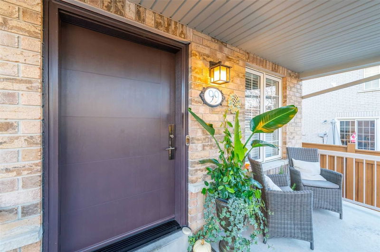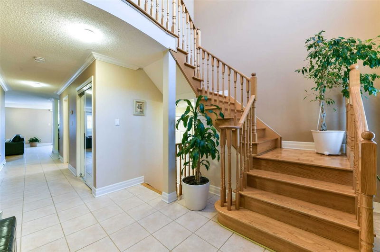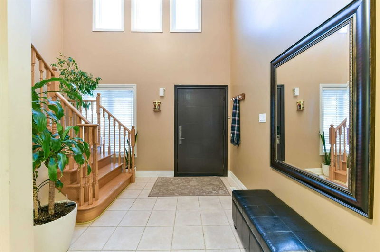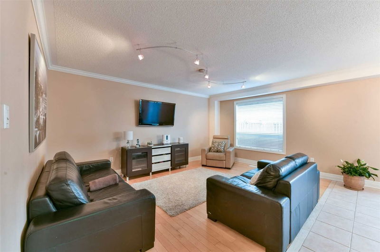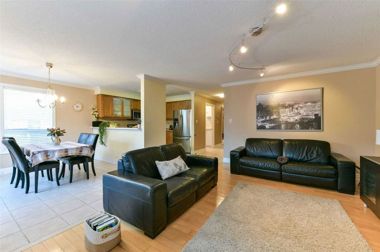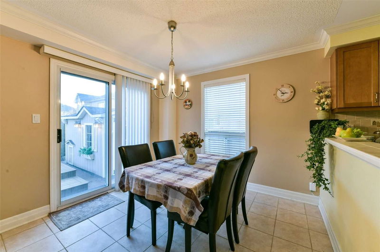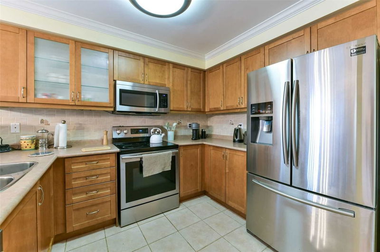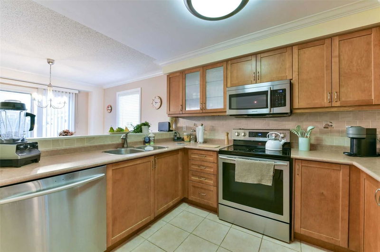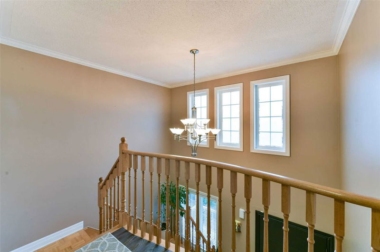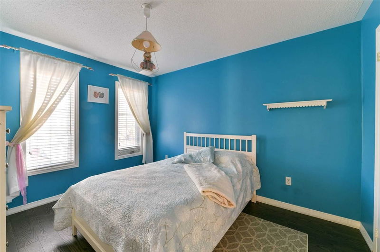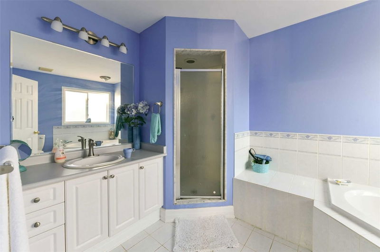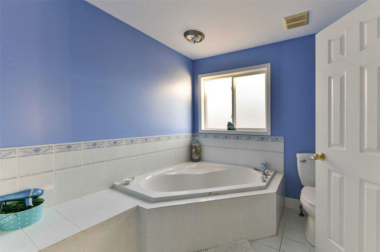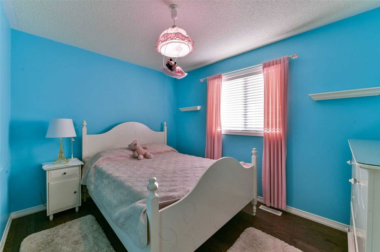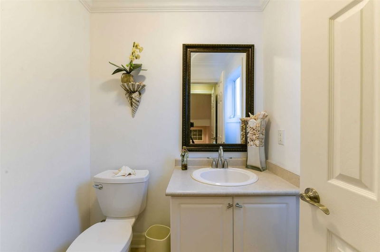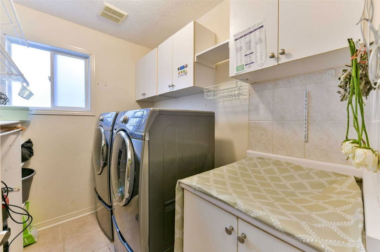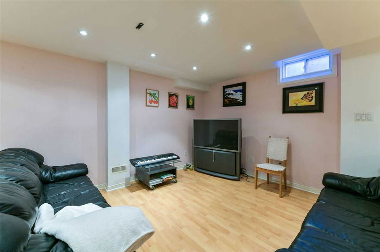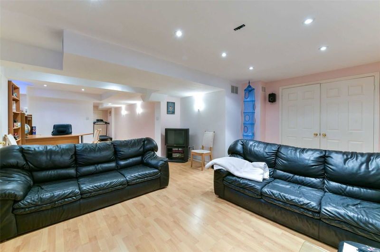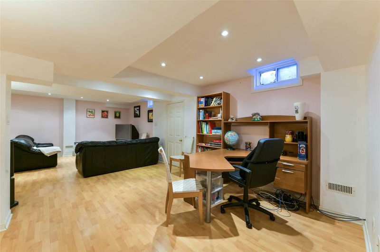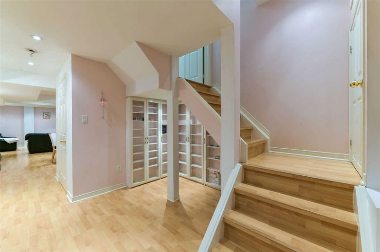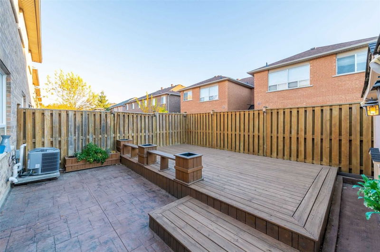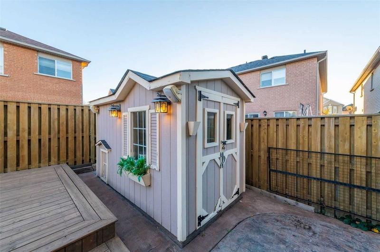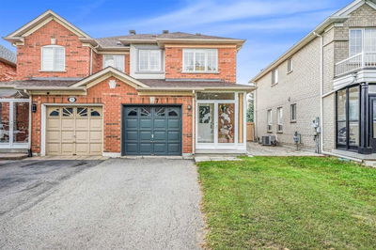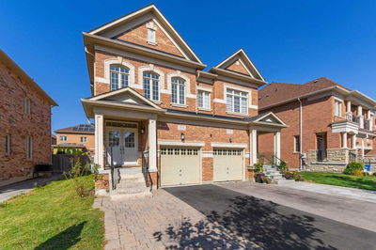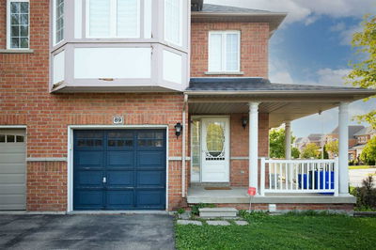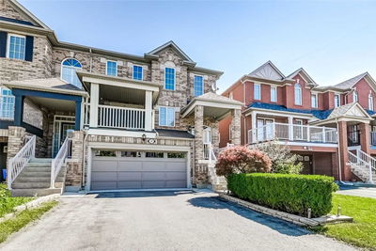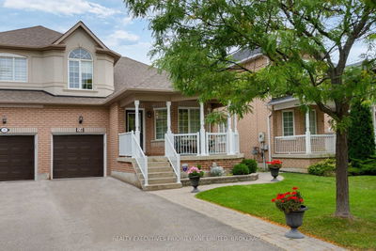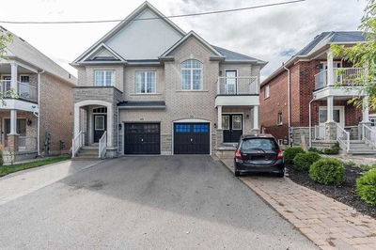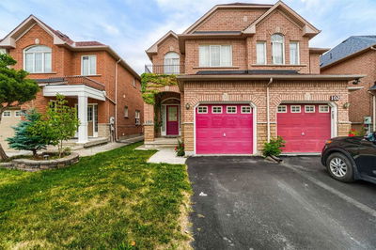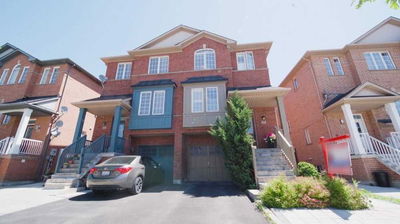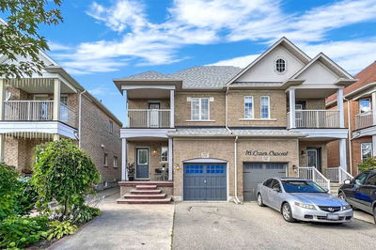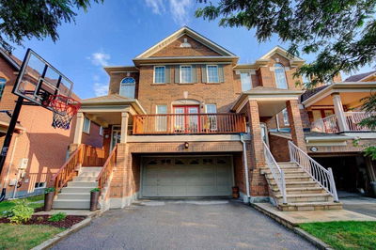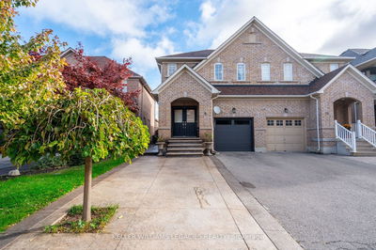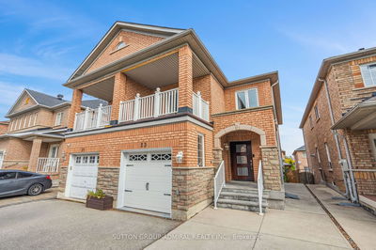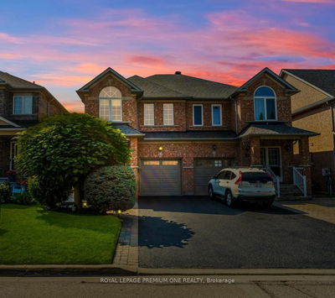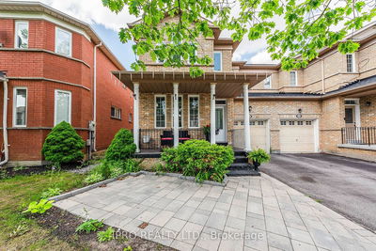Solid 3 Bedroom Semi In Great Neighbourhood. Functional Open Concept Layout. Beautiful 17 Feet Ceilings At Entrance. Maple Kitchen. Oak Stairs And Banister. Very Bright With Lots Of Windows. 3 Car Parking. Stainless Steel Appliances. Finished Basement With Large Cantina And Lots Of Storage. Primary Bedroom Has Large Walk-In Closet And 4 Piece Ensuite Complete With Separate Shower And Soaker Tub. Professionally Landscaped With Stamped Concrete, Awesome Deck Perfect For Entertaining (20 Ft X 12 Ft), And Large Shed (11 Ft X 6 Ft) . Furnace And A/C Installed In 2021. Roof 3 Years Old. Walk To Parks, Schools, Public Transit. Short Drive To Hwy 400. Close To All Amenities. Don't Miss This Opportunity.
Property Features
- Date Listed: Thursday, November 10, 2022
- Virtual Tour: View Virtual Tour for 99 Montcalm Boulevard
- City: Vaughan
- Neighborhood: Vellore Village
- Full Address: 99 Montcalm Boulevard, Vaughan, L4H2M6, Ontario, Canada
- Living Room: Hardwood Floor, Window, Crown Moulding
- Kitchen: Ceramic Floor, Ceramic Back Splash, Breakfast Bar
- Listing Brokerage: Royal Lepage Supreme Realty, Brokerage - Disclaimer: The information contained in this listing has not been verified by Royal Lepage Supreme Realty, Brokerage and should be verified by the buyer.

