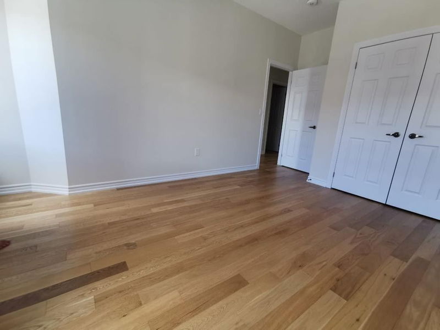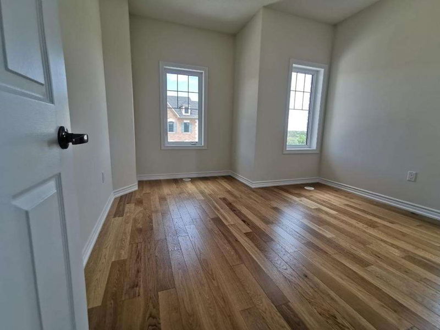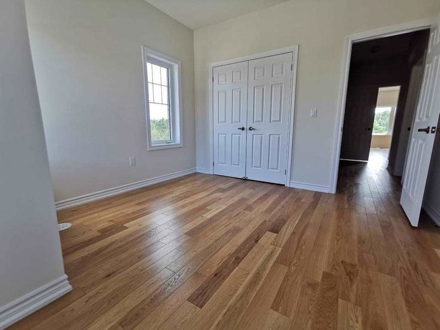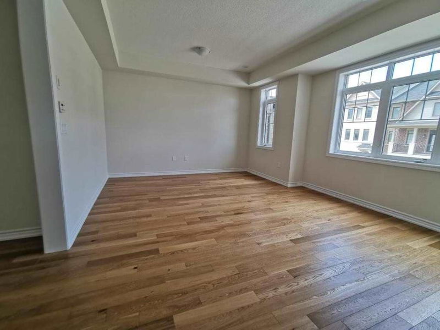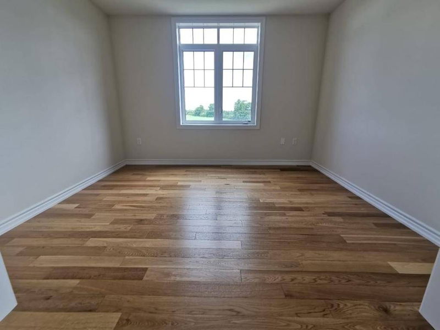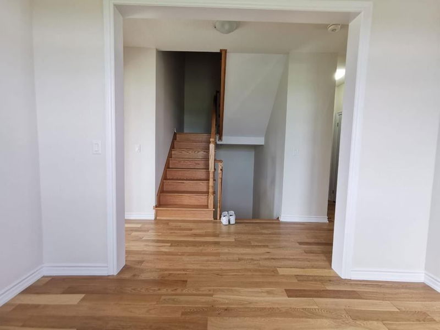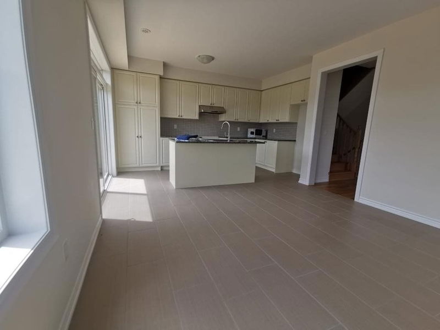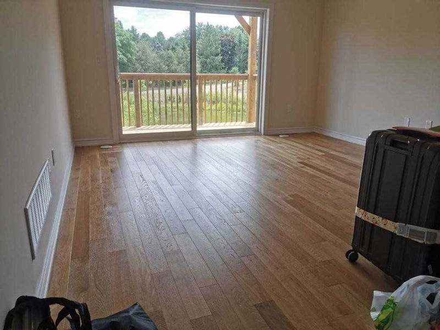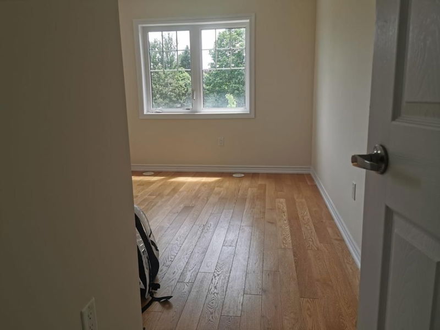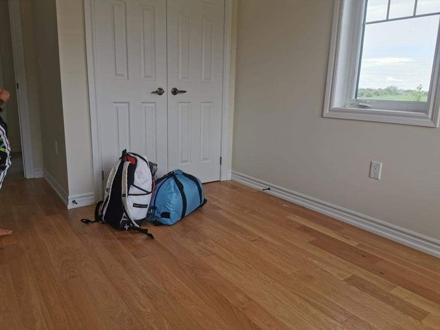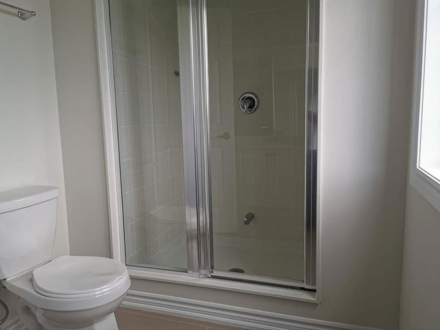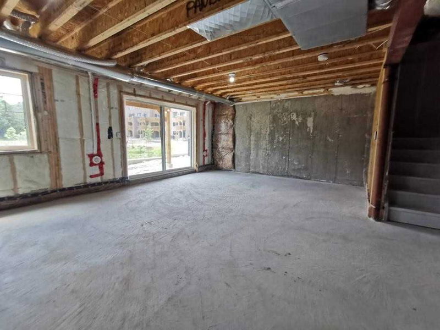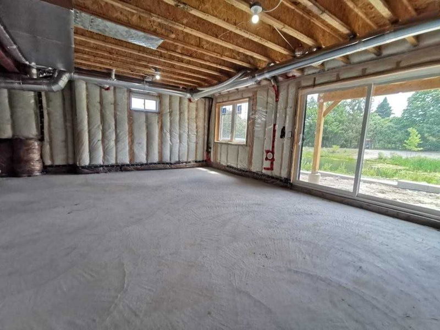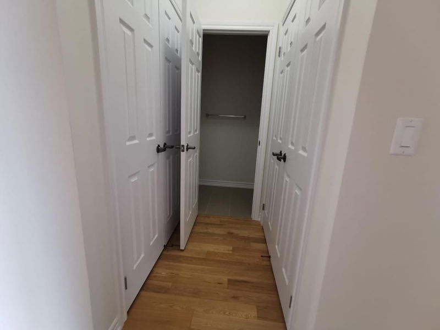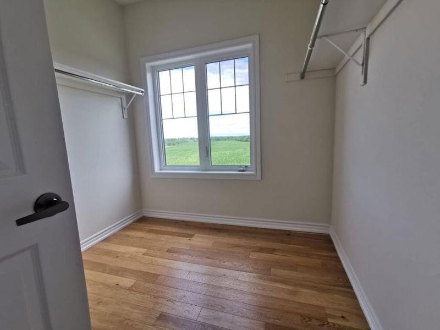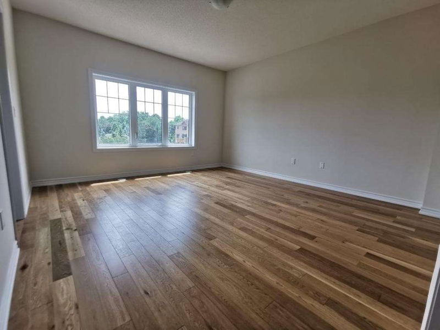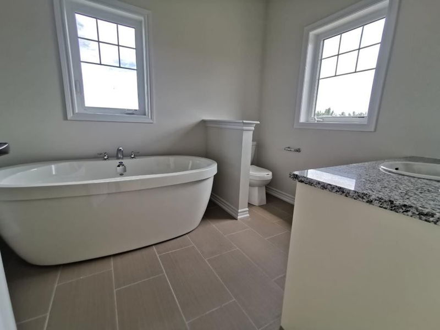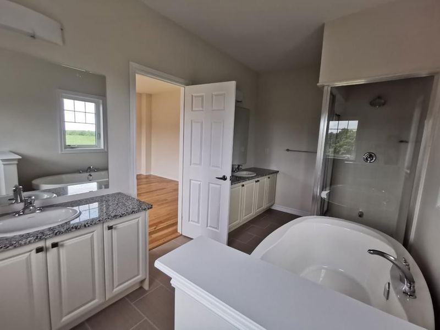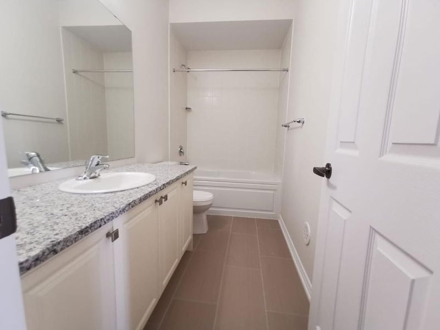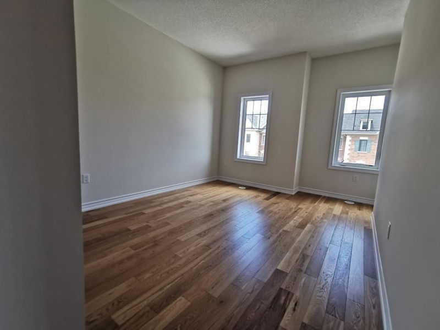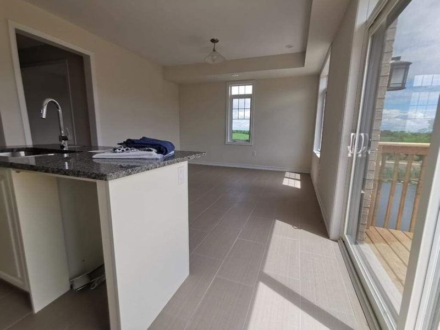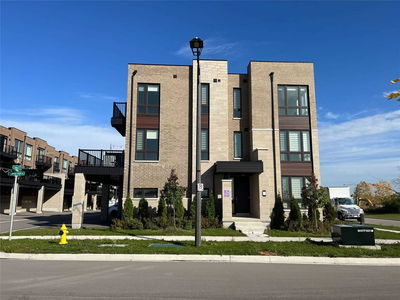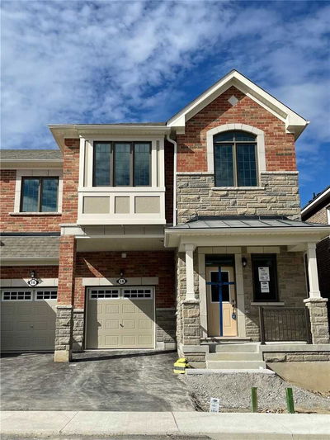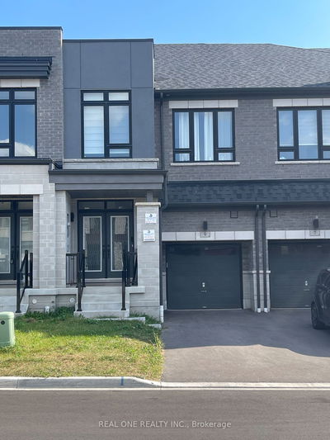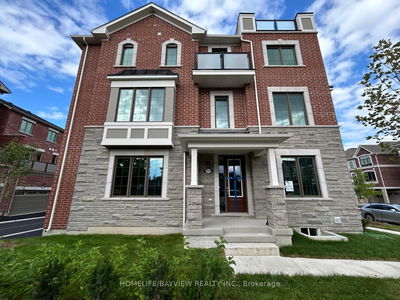Bright And Spacious (2900Sq Ft)End-Unit Townhouse With Ravine View. Overlook Pond With Unobstructed View. Direct Access To Double Car Garage. Functional Open Concept Layout W/ 9Ft Ceiling. Main Floor Den Can Be Used As An Office. Hardwood Floor Throughout, Large Size Bedroom, And Stainless Steel Appliances. Upper Level Laundry Room
Property Features
- Date Listed: Friday, November 11, 2022
- City: Markham
- Neighborhood: Victoria Square
- Major Intersection: Elgin Mills & Victoria Square
- Living Room: Hardwood Floor, Open Concept, Large Window
- Kitchen: Ceramic Floor, Centre Island, Stainless Steel Appl
- Family Room: Sliding Doors, W/O To Sundeck
- Listing Brokerage: Coldwell Banker Real Estate Professionals, Brokerage - Disclaimer: The information contained in this listing has not been verified by Coldwell Banker Real Estate Professionals, Brokerage and should be verified by the buyer.


