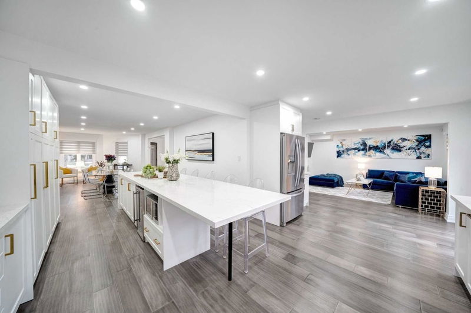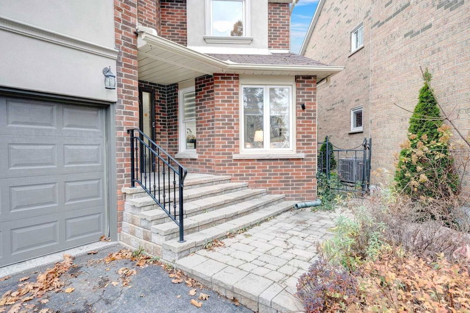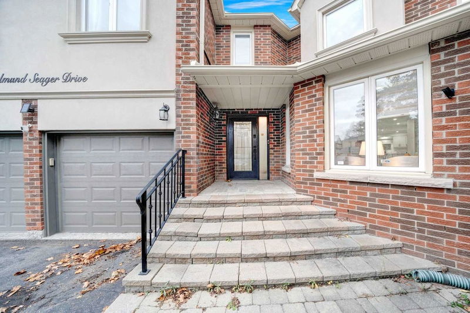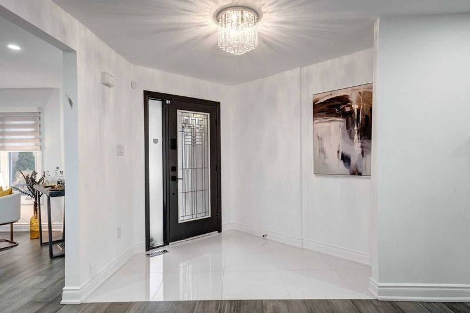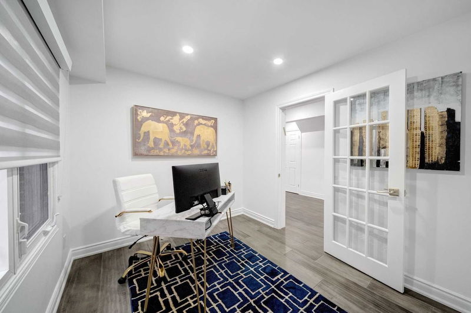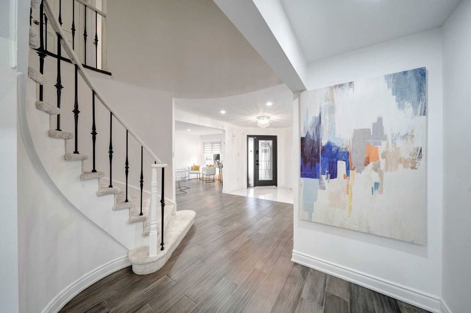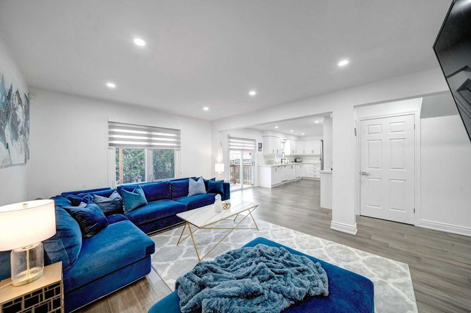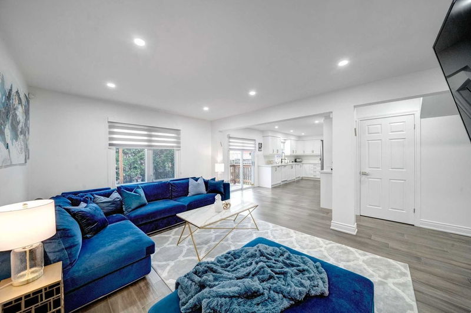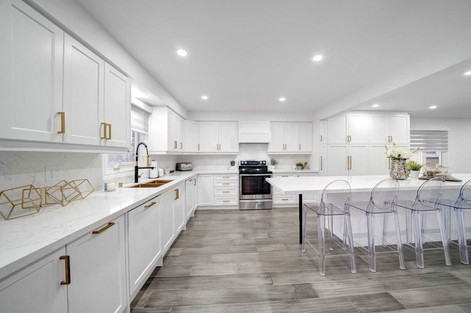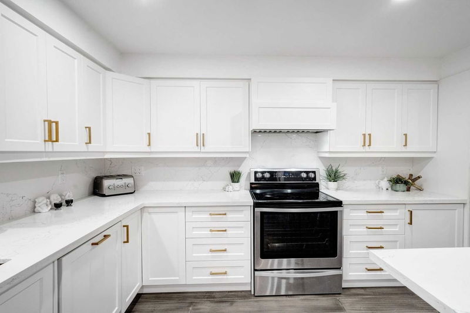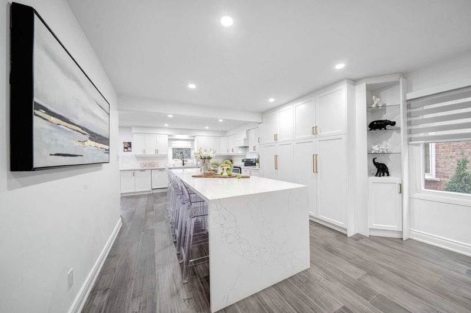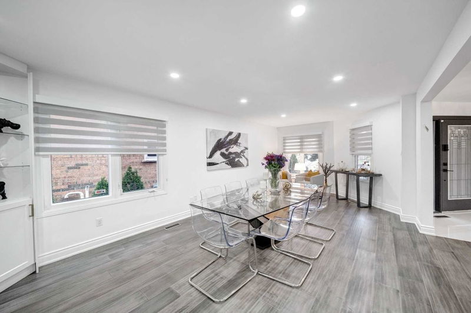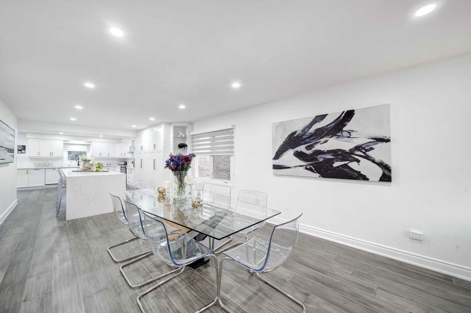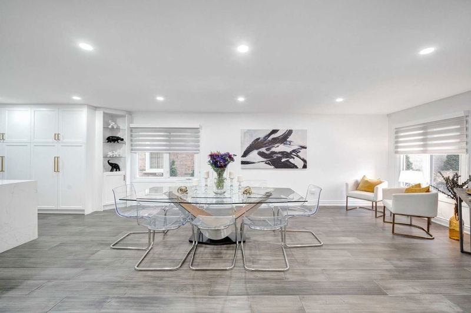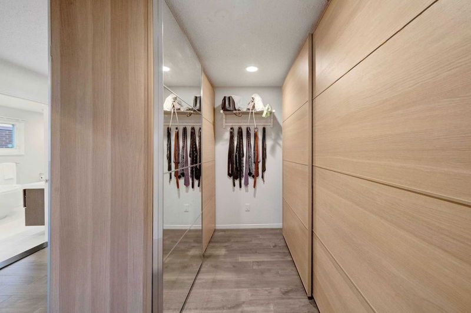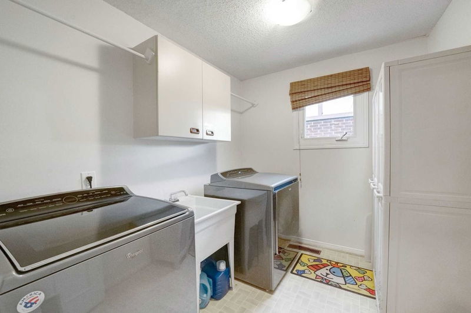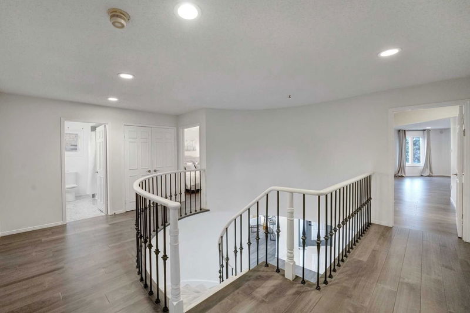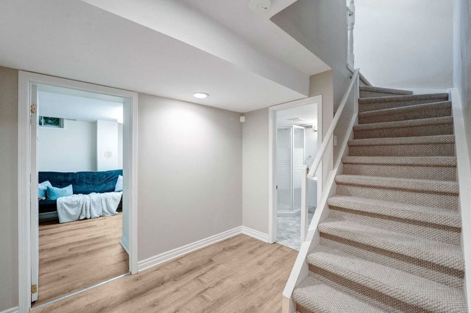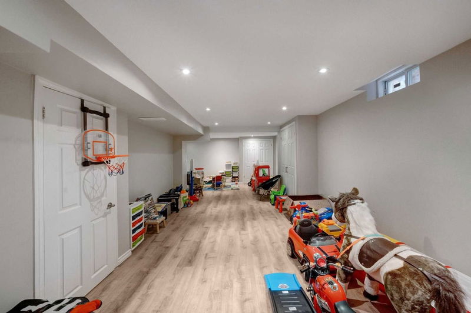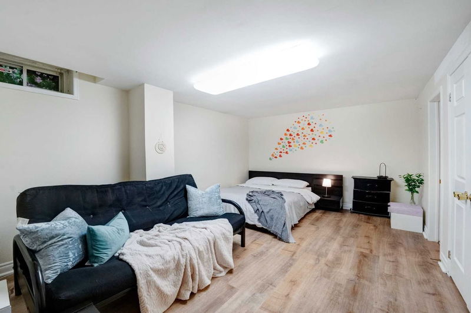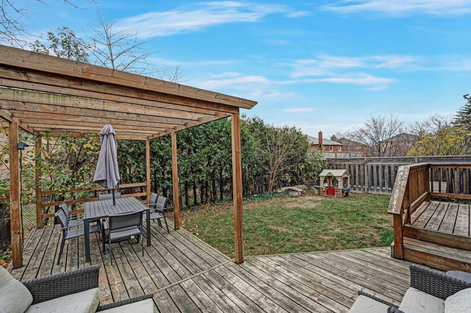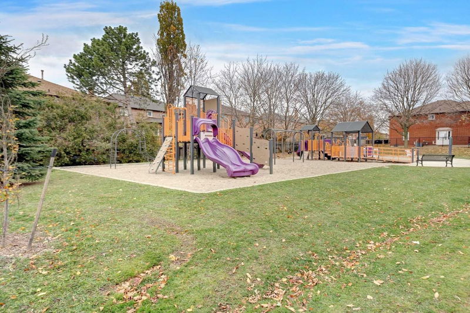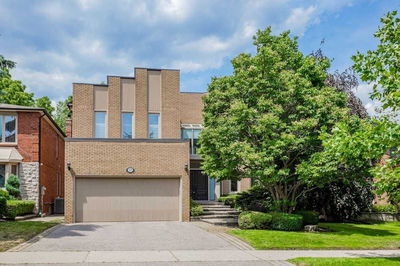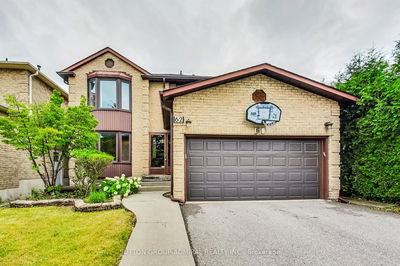Welcome To 72 Edmund Seager! A Stunning Family Home Located In A Prestigious Sought-After Enclave Of Thornhill! Boasting Over 4200Ksf Of Living Space & A Pool Size Lot!! Major Renovation In 21! A Showstopper, Feat 21 Custom Kosher Kitchen W/ Dual Dws, A Sprawling 13' Quartz Island W/ Storage, A Beautiful Shaker Style White Kitchen W/ Brass Accents, Smooth Ceilings, Tons Of Pot Lights, A Large Family Rm W/ A Modern Electric Fireplace, Gorgeous Wide Plank Hardwood Floors, An Expansive Layout, W/ Flow & Continuity. This Home Is An Entertainer's Dream! 2nd Level Features 4 Large Brms & Laundry. A Large Prim. Bdrm, W/ A Spa-Like Ensuite, A Huge Glass Rainforest Shower, Soaker Tub, Double Sinks & Vanity. Walk-In Dressing Room/ Walk- In Closet. Lower Level Feat. A Large Entertainment Space, A Workout Rm, A Large Nanny Suite W/ A Semi- Ensuite Bathrm. Tons Of Storage & Pot Lights. Premium Location! 2 House Away From Beautiful Edmund Seager Park, Synag, Top School, 407/Hwy 7. Offers Anytime
Property Features
- Date Listed: Tuesday, November 15, 2022
- Virtual Tour: View Virtual Tour for 72 Edmund Seager Drive
- City: Vaughan
- Neighborhood: Uplands
- Major Intersection: Atkinson And Centre
- Full Address: 72 Edmund Seager Drive, Vaughan, L4J 4S5, Ontario, Canada
- Living Room: Combined W/Dining, Hardwood Floor, Bay Window
- Kitchen: Custom Counter, Hardwood Floor, Centre Island
- Family Room: Fireplace, Hardwood Floor, Open Concept
- Listing Brokerage: Re/Max Realtron Realty Inc., Brokerage - Disclaimer: The information contained in this listing has not been verified by Re/Max Realtron Realty Inc., Brokerage and should be verified by the buyer.

