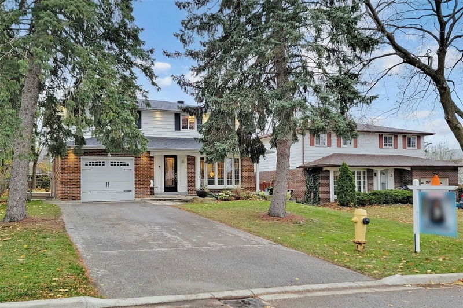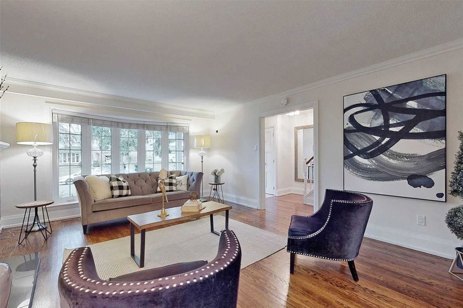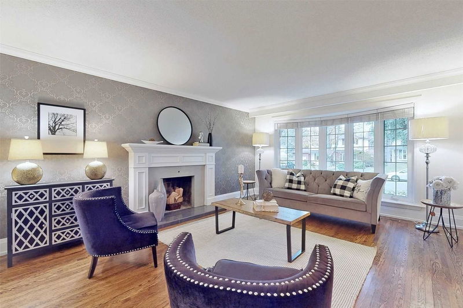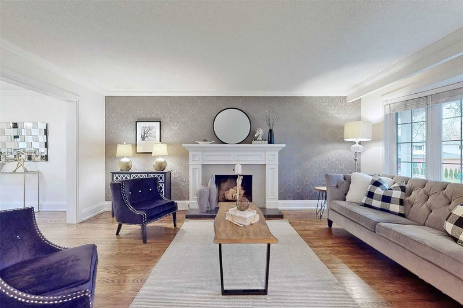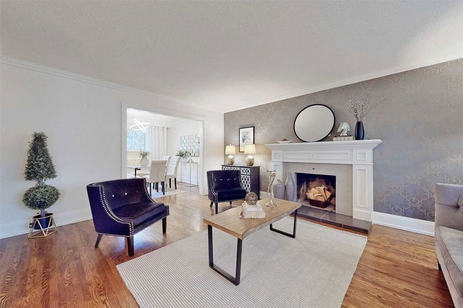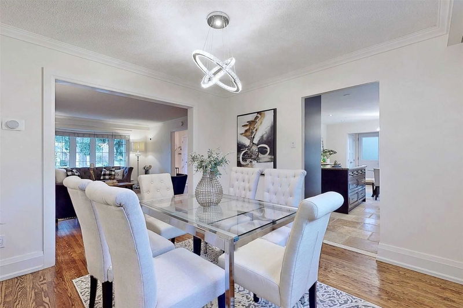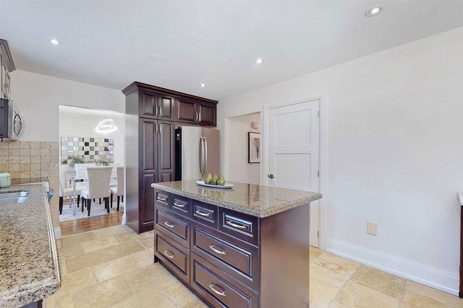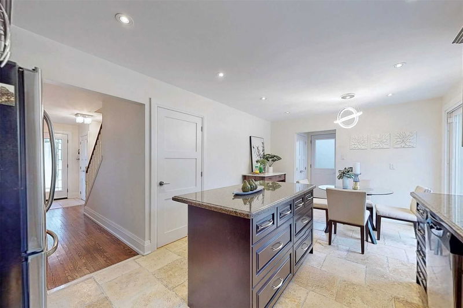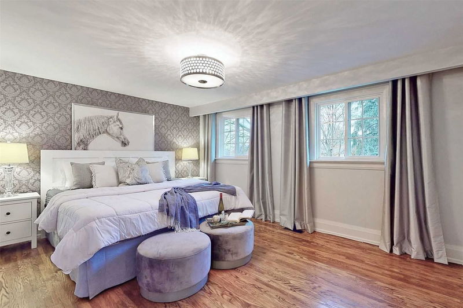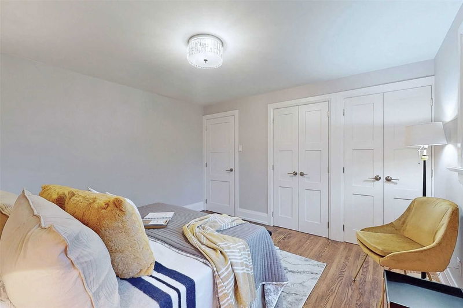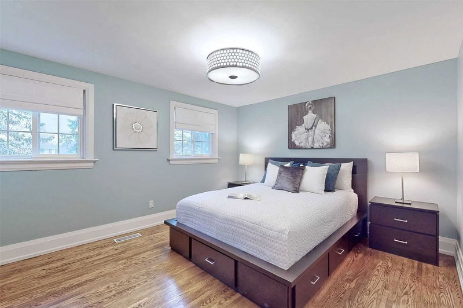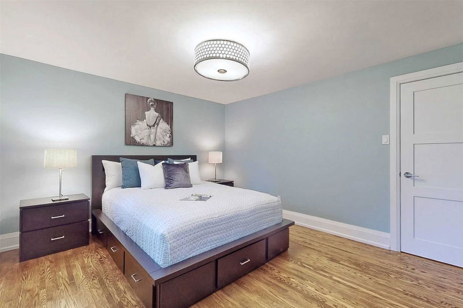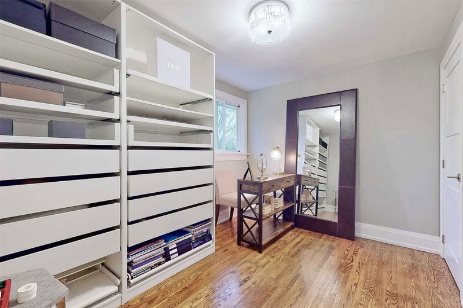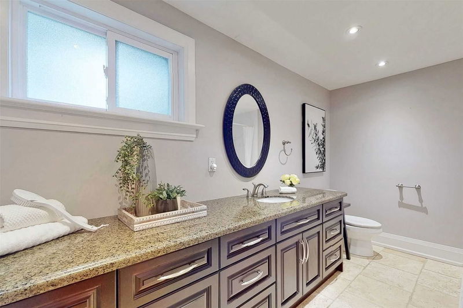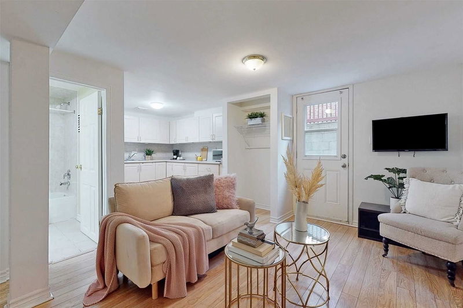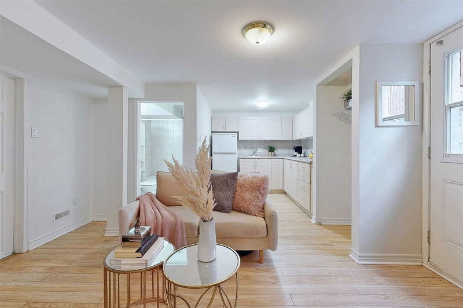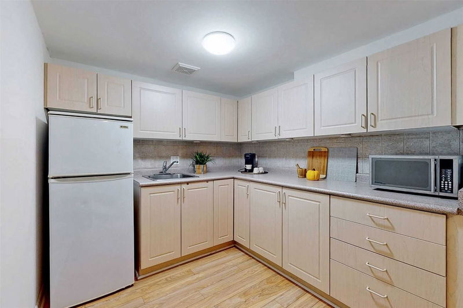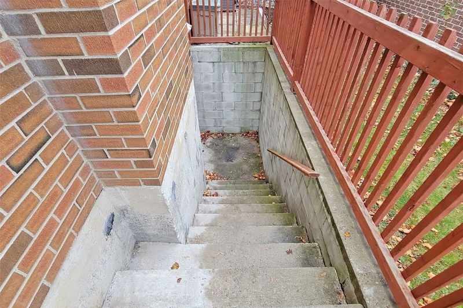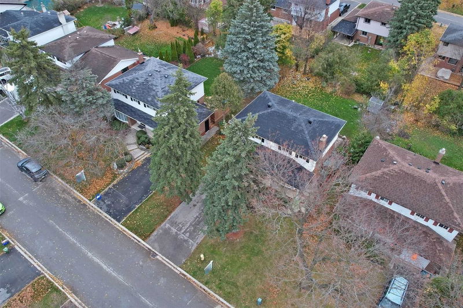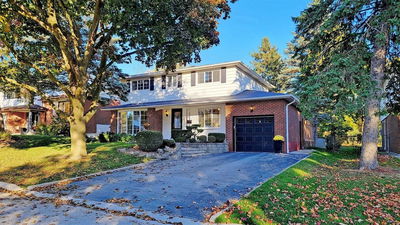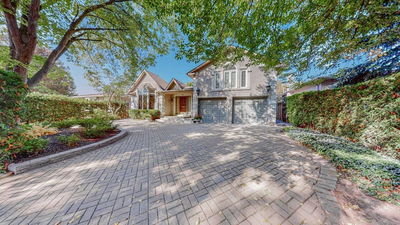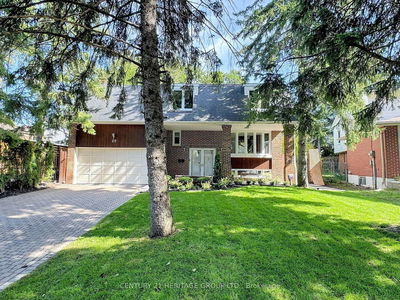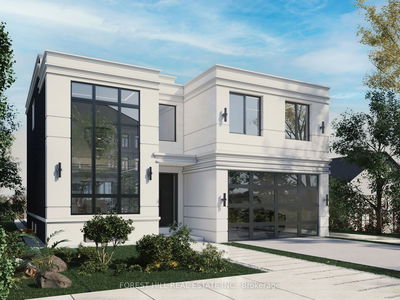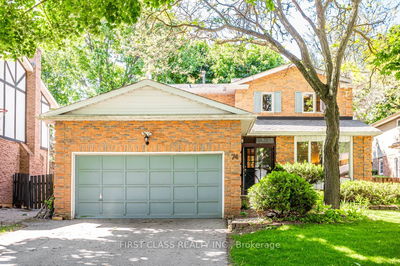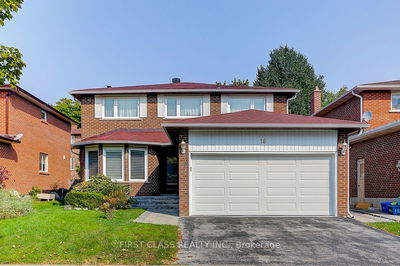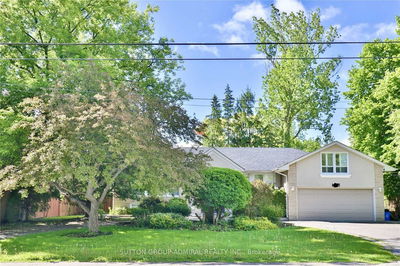This Beautiful, Upgraded, Sun Filled 2 Storey Residence Is Situated In High Demand, Fast Growing Royal Orchard Golf Course Community On A Premium, Massive, Spectacular Lot! Nestled Between Yonge/Bayview With All Detached Homes! *1 Bus To Finch Station*1 Bus To York Uni *Approved Future Subway Stop At Yonge/Royal Orchard *Mins To Hwy 7/407 & All Amenities For Easy Access Living!* Park Your Finances In The Right Location! Pride Of Ownership Is The Definition Of This Immaculate Property That Offers Many Upgrades & Key Features Along With A Very Functional Floor Plan With A Self-Contained Apartment & Separate Entrance W/Up , Upgraded Electrical/ Baseboards/Doors/Handles/Exterior/Interior Pot Lights/Fixtures/Granite/S/S Appliances*Opportunity That Shouldn't Be Missed!* Book Your Private Showing Today To See This Magnificent Home On A Fantastic Street & Wonderful Community!*
Property Features
- Date Listed: Wednesday, November 16, 2022
- Virtual Tour: View Virtual Tour for 5 Shady Lane Crescent
- City: Markham
- Neighborhood: Royal Orchard
- Major Intersection: Yonge/Bayview/Royal Orchard
- Full Address: 5 Shady Lane Crescent, Markham, L3T3W6, Ontario, Canada
- Living Room: Hardwood Floor, Crown Moulding, Fireplace
- Kitchen: Granite Counter, Stainless Steel Appl, Eat-In Kitchen
- Kitchen: Laminate, Eat-In Kitchen, Walk-Up
- Listing Brokerage: Sutton Group-Admiral Realty Inc., Brokerage - Disclaimer: The information contained in this listing has not been verified by Sutton Group-Admiral Realty Inc., Brokerage and should be verified by the buyer.


