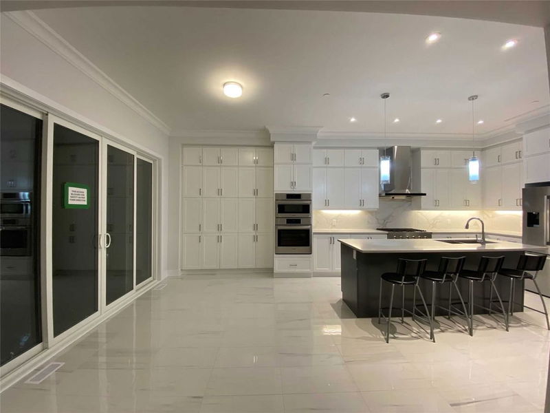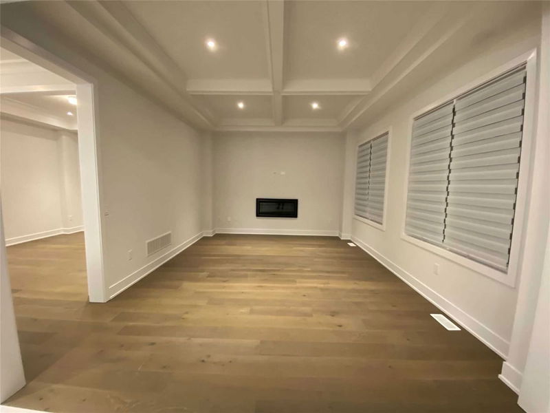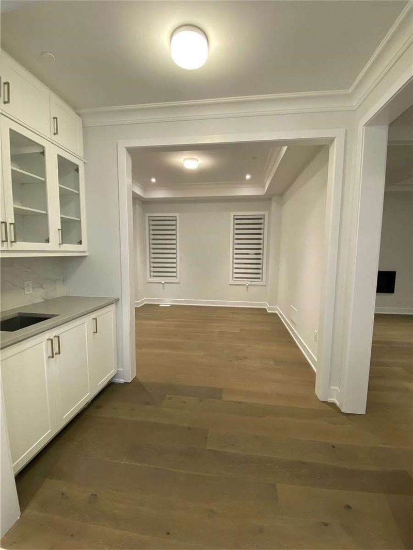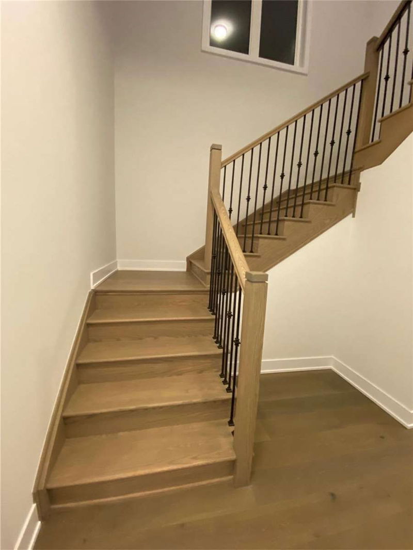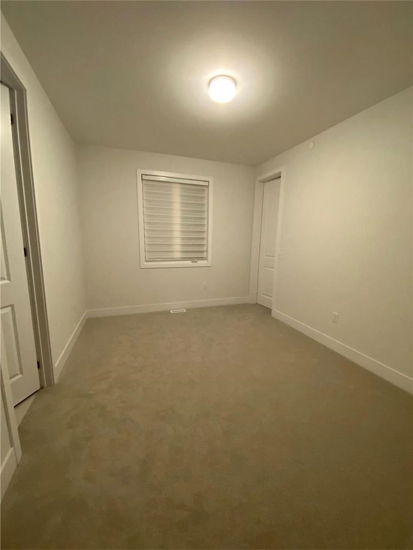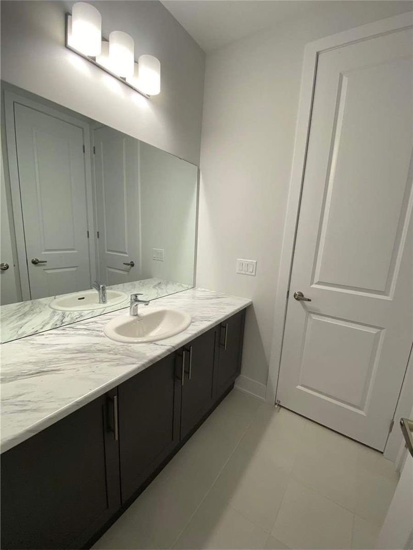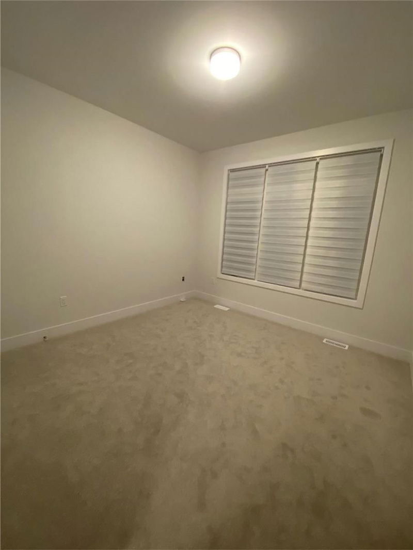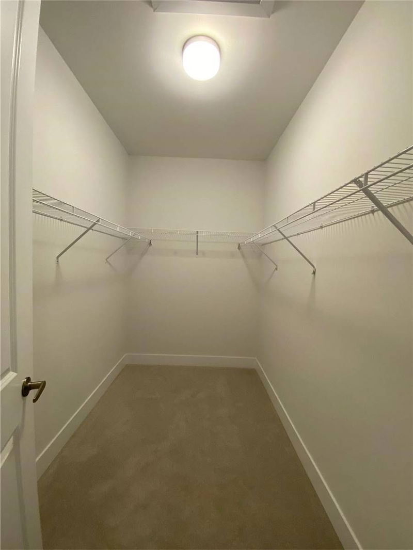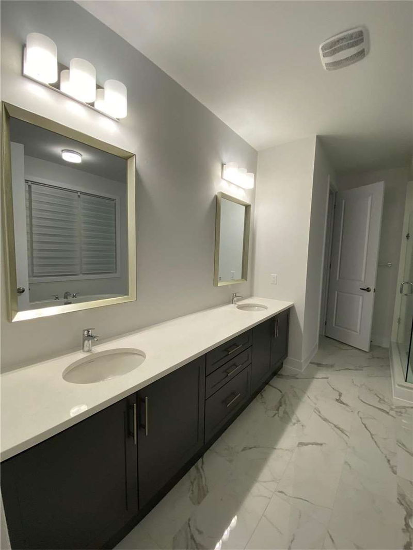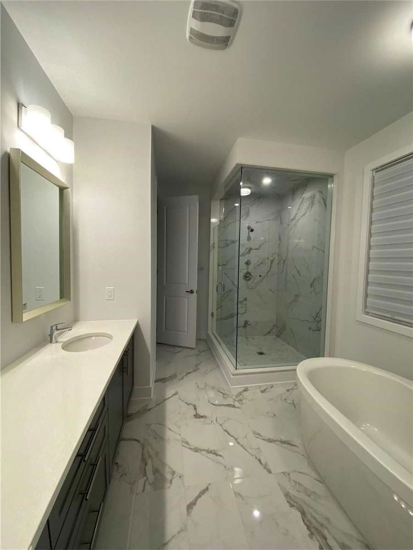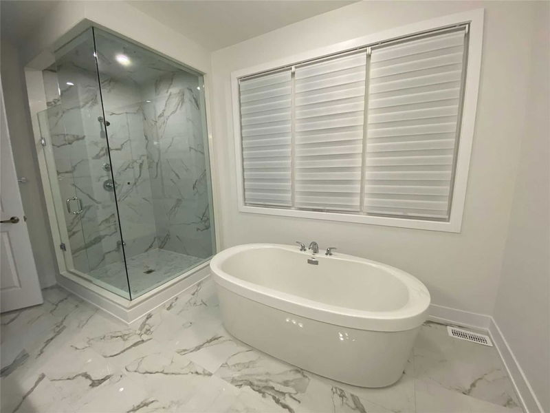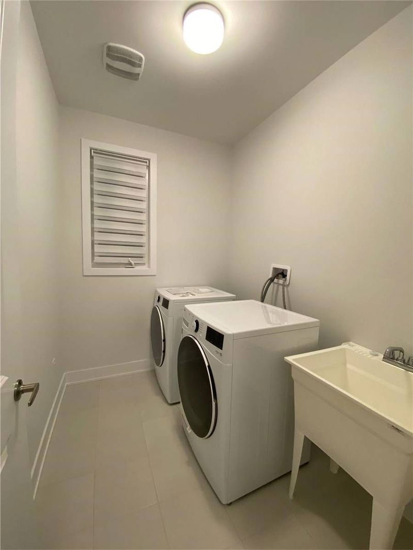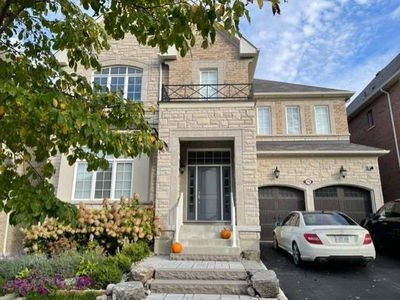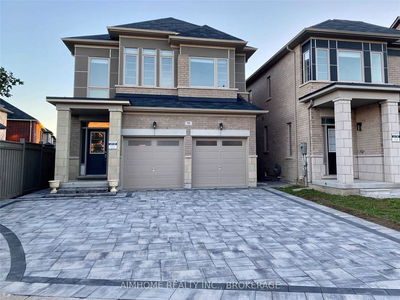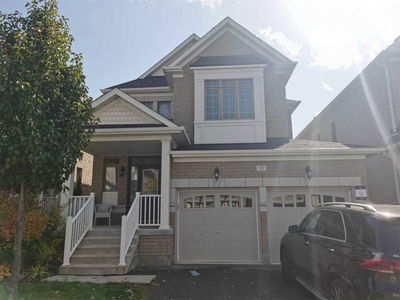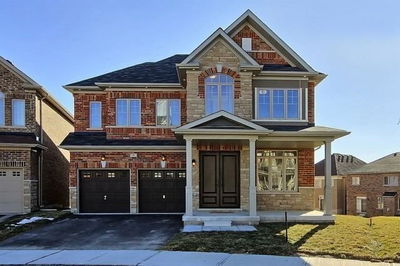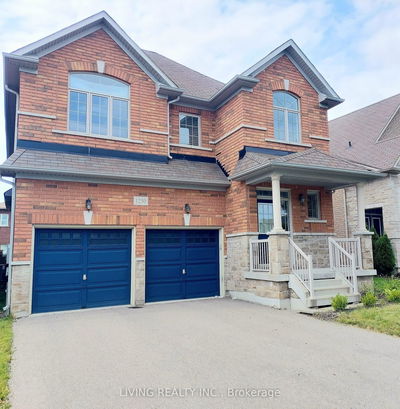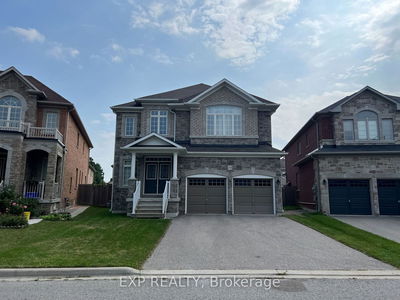Brand New Detached Home In Aurora Hills Luxury Estate. 10 Feet Celling On Main And 9 Feet Celling On The 2nd Floor. Open Concept And Functional Layout. $$$$$ Lots Of Upgrades, Hardwood Floor On Main. Central Island, Quartz Counter Top And Backsplash. Extended Cabinet, Luxury Built-In Appliances, Moulding Around Main Floor, Waffle Celling On The Family Room, Close To Hwy 404, Shopping, Golf Club, Public Transit, Community Centres & Recreational Facilities.
Property Features
- Date Listed: Wednesday, November 16, 2022
- City: Aurora
- Neighborhood: Rural Aurora
- Full Address: 28 Sikura Circle, Aurora, L4G3Y8, Ontario, Canada
- Kitchen: Ceramic Floor, Centre Island, Pot Lights
- Listing Brokerage: Real One Realty Inc., Brokerage - Disclaimer: The information contained in this listing has not been verified by Real One Realty Inc., Brokerage and should be verified by the buyer.



