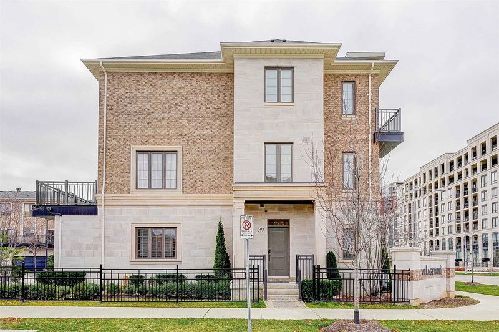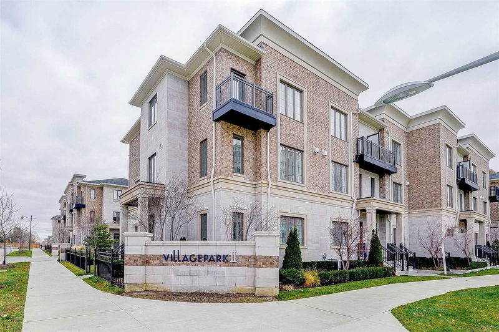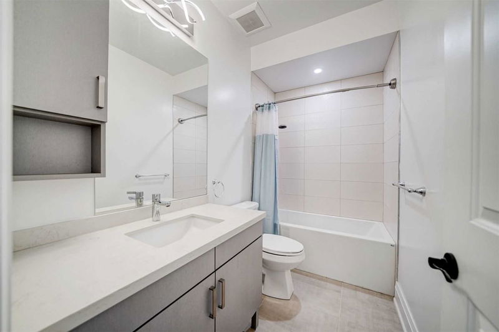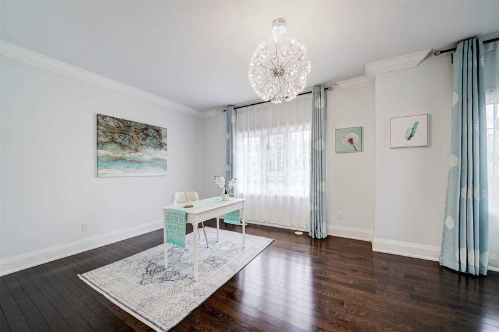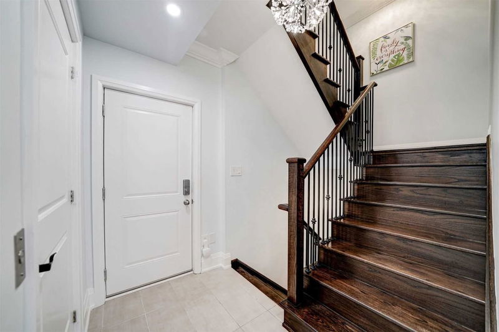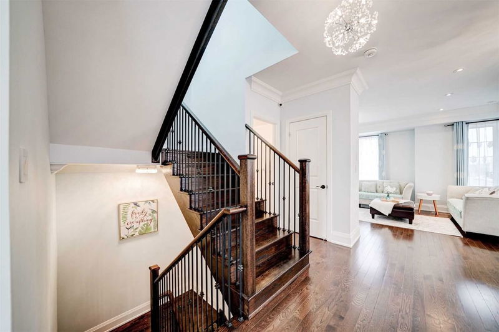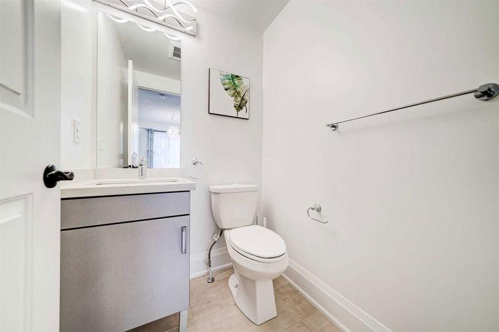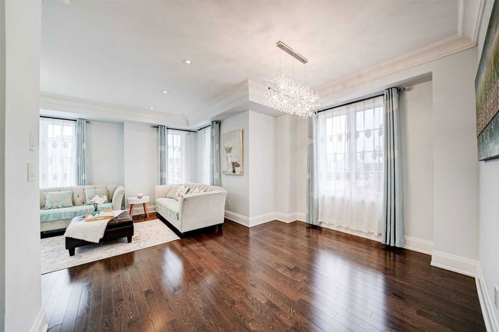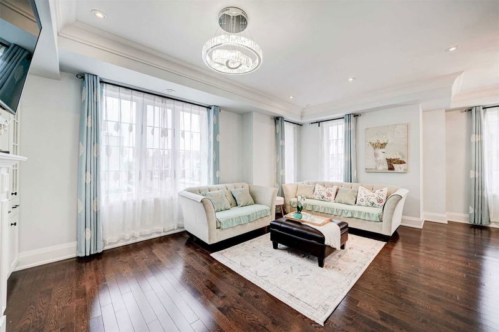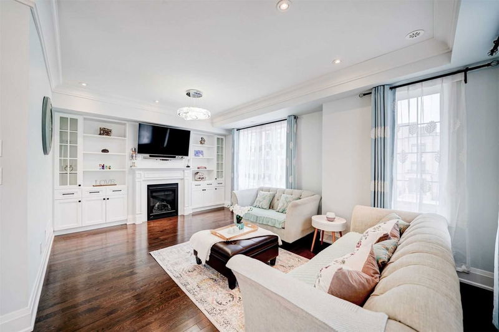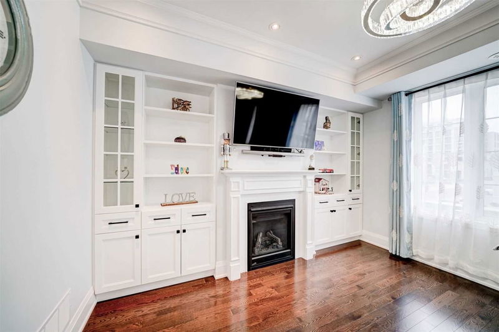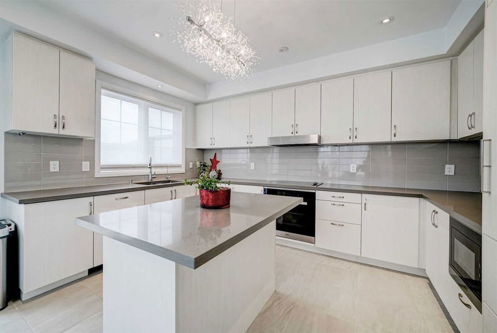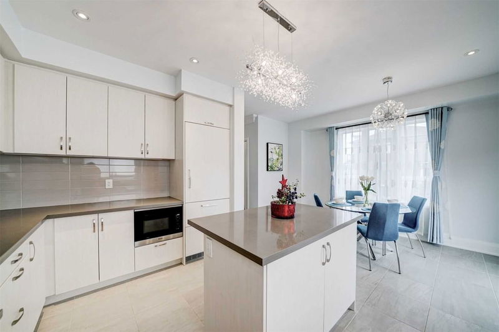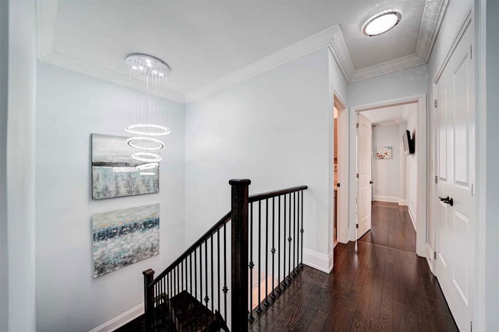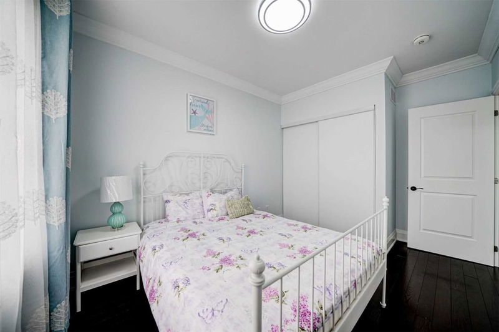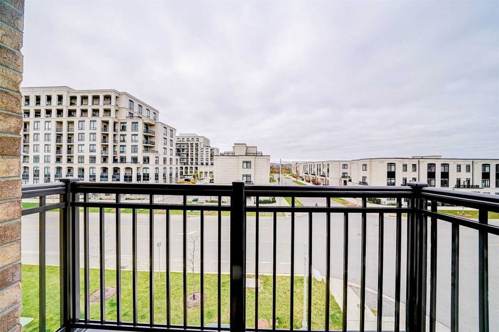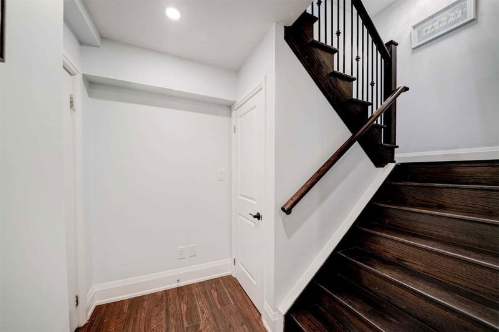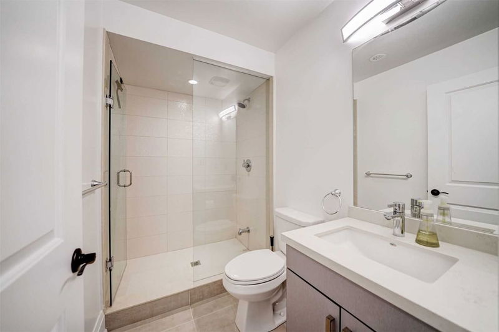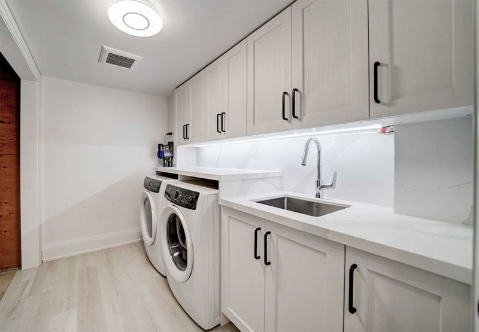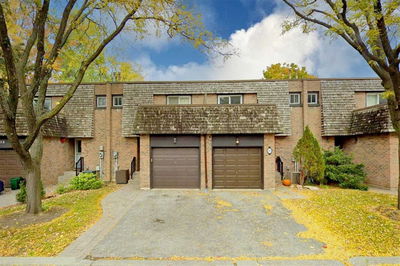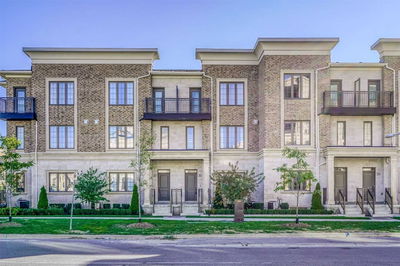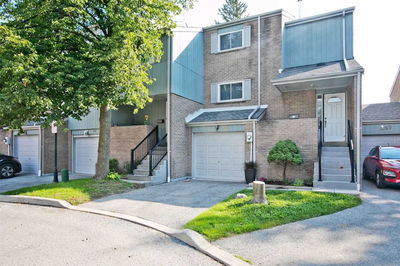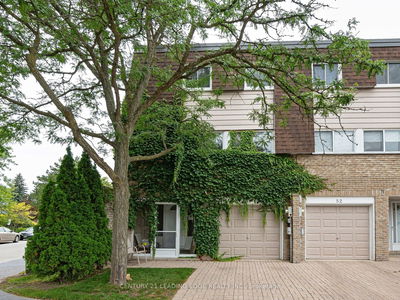Luxury Village Park Executive Townhome Corner Unit In Prime Unionville Location. 2877 Sq Ft Living Area As Per Builder's Plan. Excellently Maintained With Recent Renovated Laundry Room, Crown Moulding And Hardwood Floor Throughout. Modern Lightings, Recessed Lightings, And Lots Of Natural Lightings!!!! Built-In Elevator W/ Access From Every Floor, 9' Ceilings, Custom Living Room Wall Unit With Gas Fireplace, Pull Down Tv Mount, Ring Video Doorbell And Spot Light Camera On Driveway. Smart Interior Security Cameras, Eero Mesh Access Point For Wifi Throughout, Dual Level Smart Thermostats, Finished Garage With Tons Of Storage, Smart Wifi Garage Door Opener, Built In Central Humidifier, Drinking Water Filtration System, Soft Water System And Much More! Close To All Amenities, Top Ranking Schools!
Property Features
- Date Listed: Thursday, November 17, 2022
- Virtual Tour: View Virtual Tour for 39 Village Pkwy
- City: Markham
- Neighborhood: Unionville
- Major Intersection: Hwy 7 & Birchmount Rd
- Full Address: 39 Village Pkwy, Markham, L3R5R8, Ontario, Canada
- Family Room: Elevator, Hardwood Floor, 4 Pc Bath
- Living Room: Elevator, Hardwood Floor, 2 Pc Bath
- Kitchen: Modern Kitchen, Porcelain Floor, Centre Island
- Listing Brokerage: Dream Home Realty Inc., Brokerage - Disclaimer: The information contained in this listing has not been verified by Dream Home Realty Inc., Brokerage and should be verified by the buyer.

