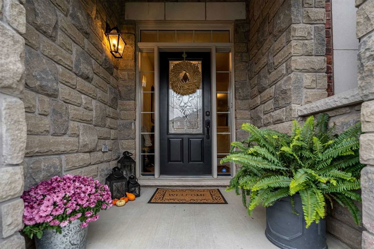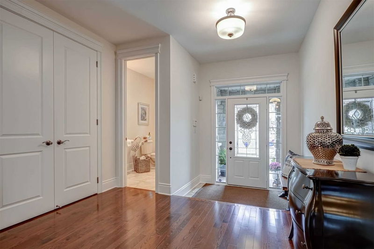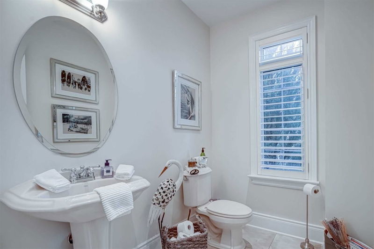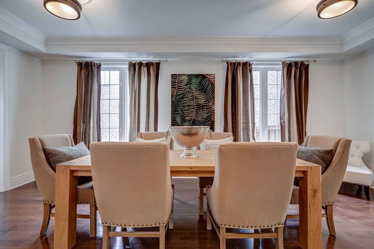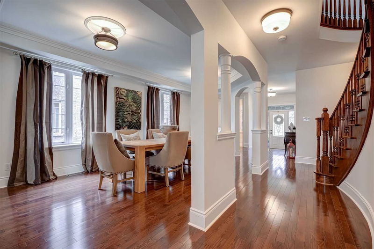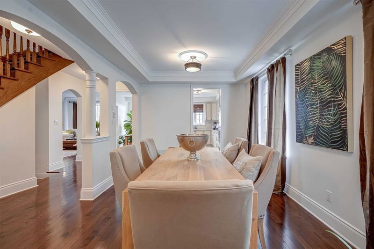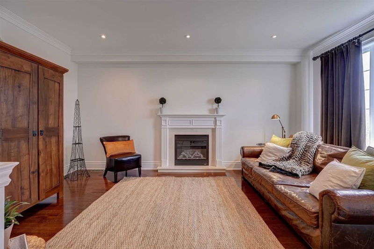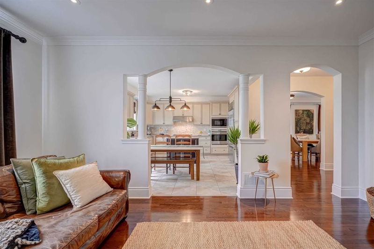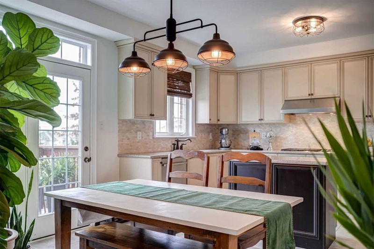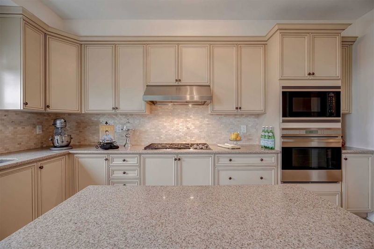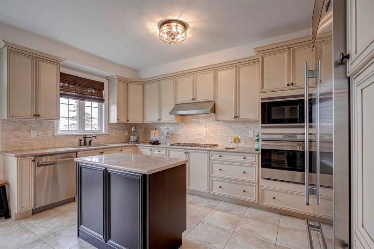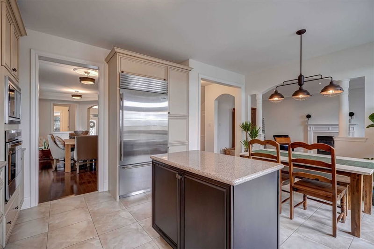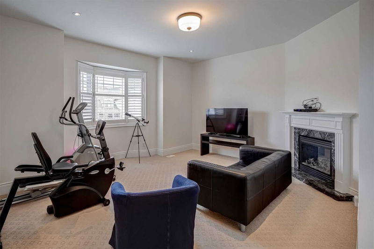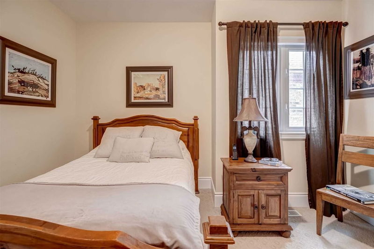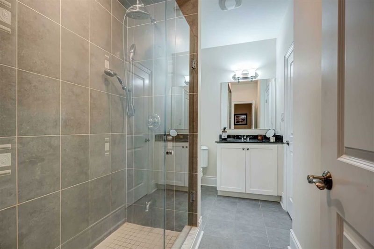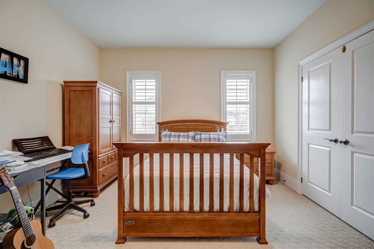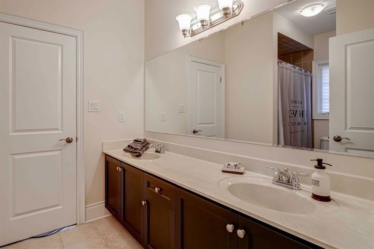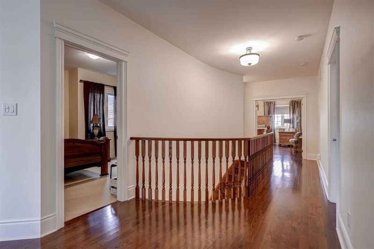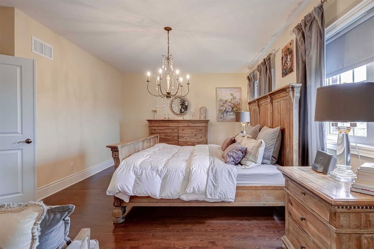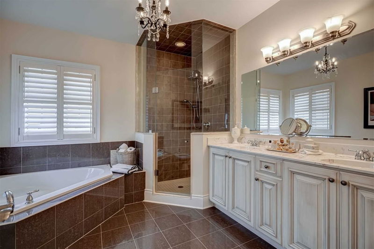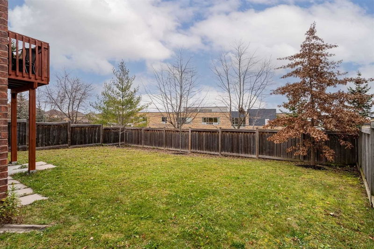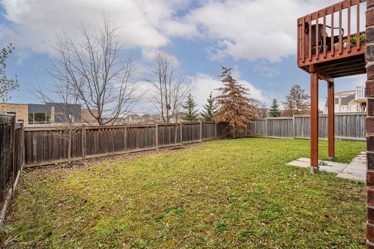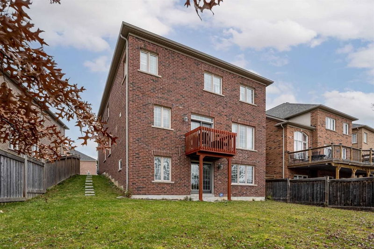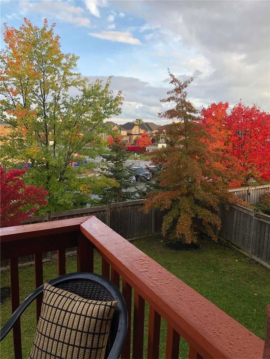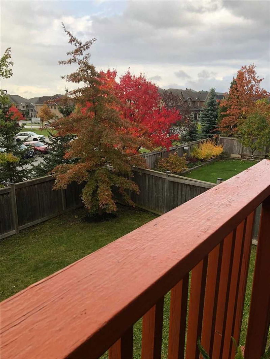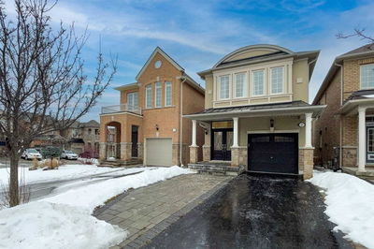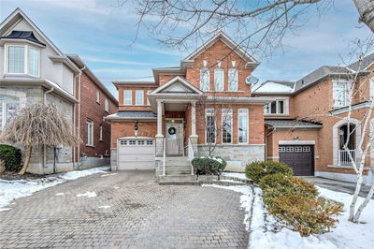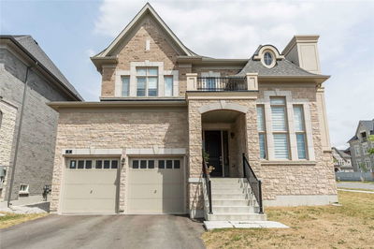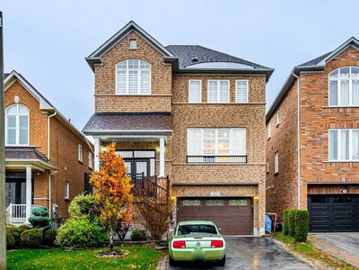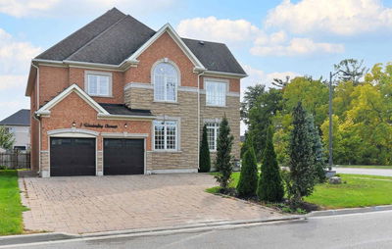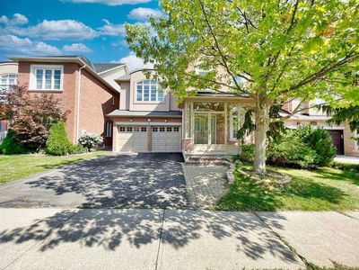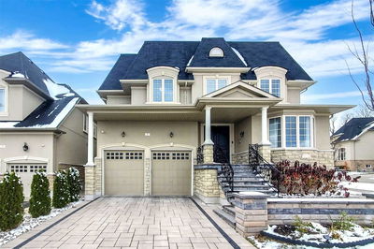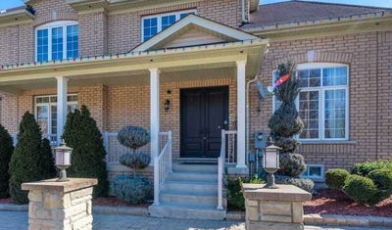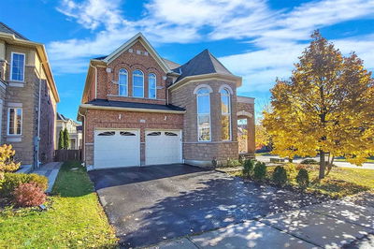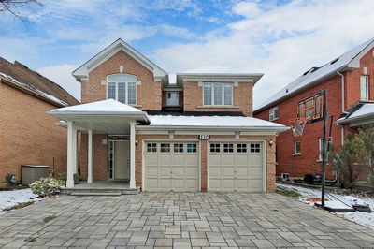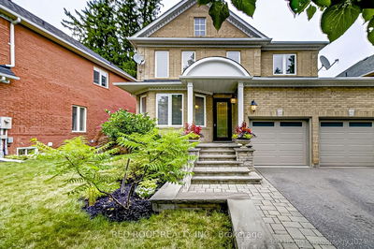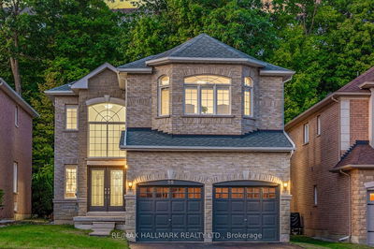Welcome To 11 Lady Veronica Lane, Nestled In The Most Desirable Neighbourhood In Vaughan! First Time On The Market, This Spacious, Sun-Filled & Freshly Painted Detached House Is Surrounded By Serene Walking Trails & Only A Few Minutes To Mill Pond. Come Home & Enjoy 2 Designated Family Rooms, Both W/ Fireplaces, Or Entertain In The Open-Concept Kitchen W/ Upgraded Sub-Zero & Wolf Stainless Steel Appliances. Glide Across Hardwood Floors & 8 Ft High Doorways On Main W/ Smoothed 9 Ft Ceilings Throughout. Plentiful Storage, Sunny & South-Facing Walk-Out Basement W/ Extra Large Windows W/ No Houses Behind.
Property Features
- Date Listed: Thursday, November 17, 2022
- Virtual Tour: View Virtual Tour for 11 Lady Veronica Lane
- City: Vaughan
- Neighborhood: Patterson
- Major Intersection: Bathurst / Major Mackenzie
- Full Address: 11 Lady Veronica Lane, Vaughan, L6A0G1, Ontario, Canada
- Living Room: Hardwood Floor, Open Concept, Combined W/Dining
- Kitchen: Granite Counter, Stainless Steel Appl, W/O To Balcony
- Family Room: Hardwood Floor, O/Looks Backyard
- Listing Brokerage: One Percent Realty Ltd., Brokerage - Disclaimer: The information contained in this listing has not been verified by One Percent Realty Ltd., Brokerage and should be verified by the buyer.



