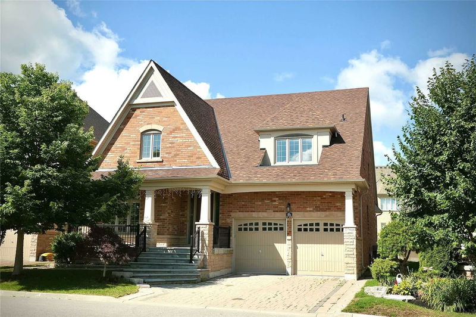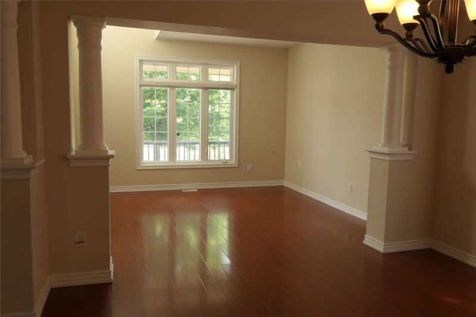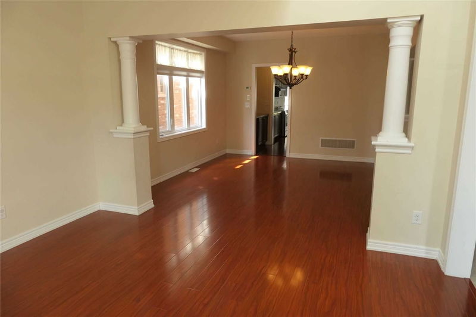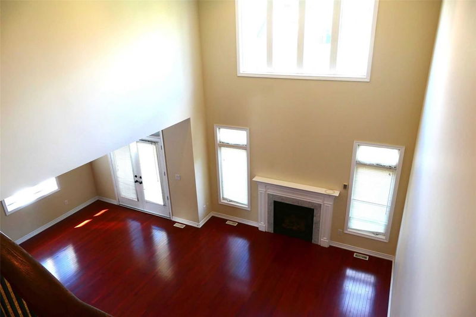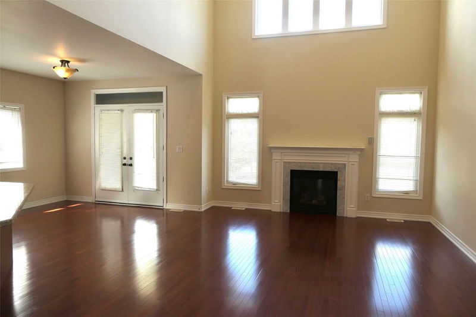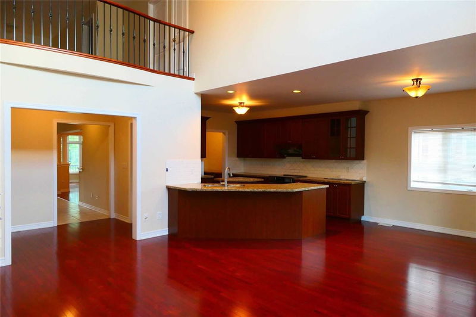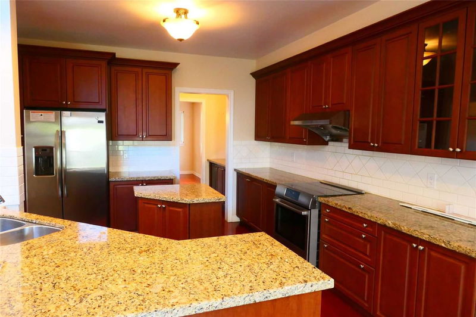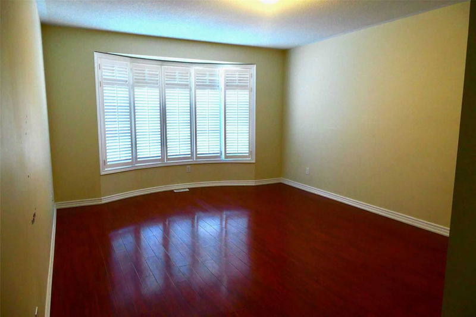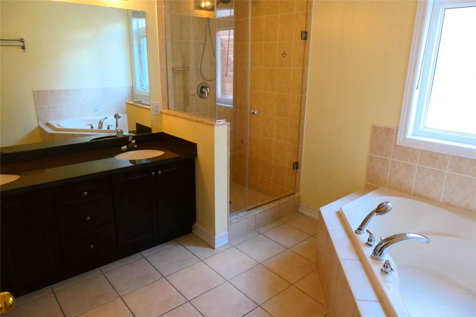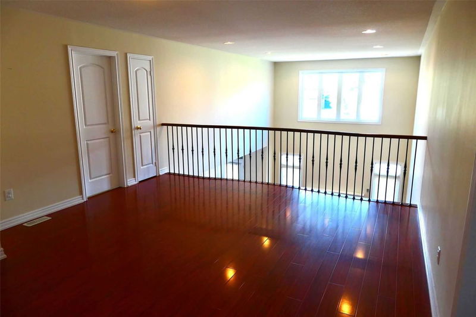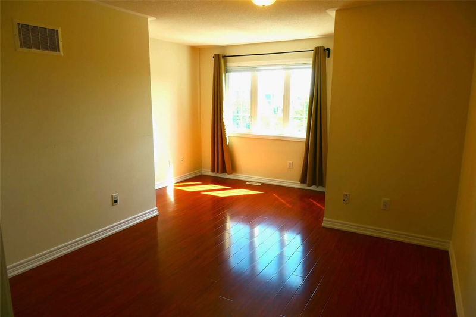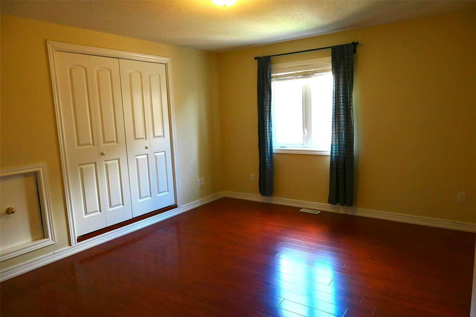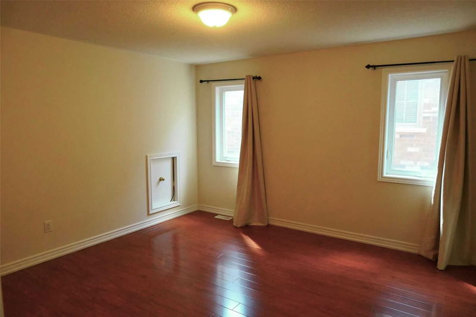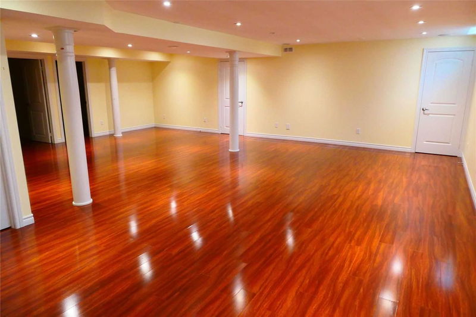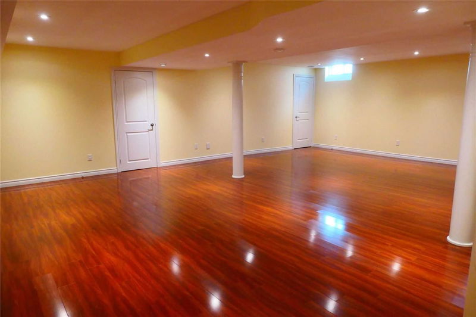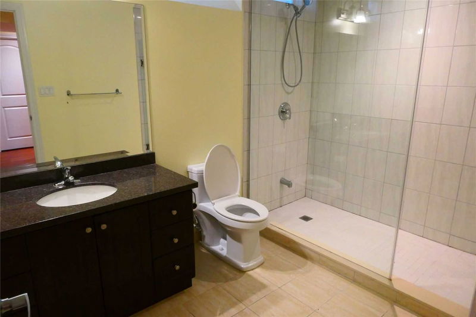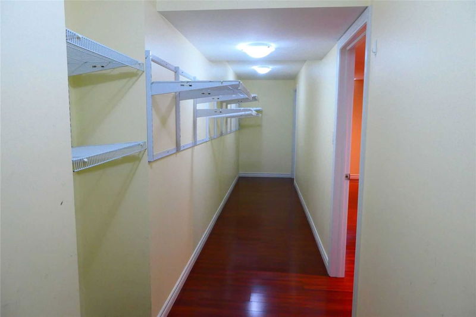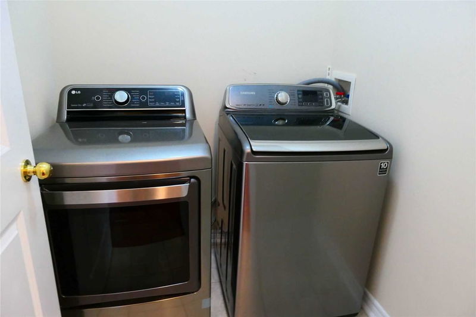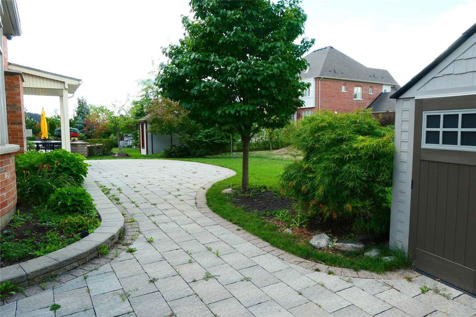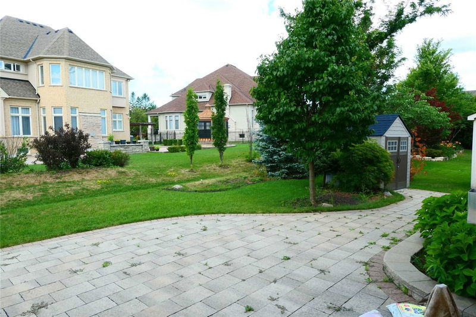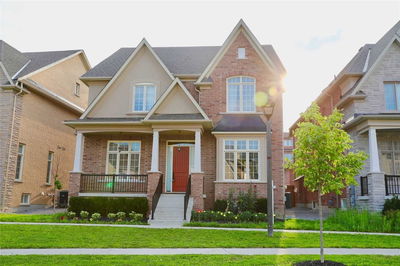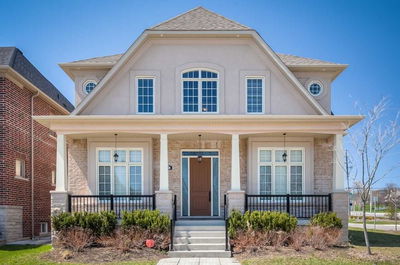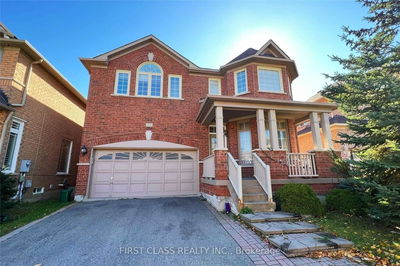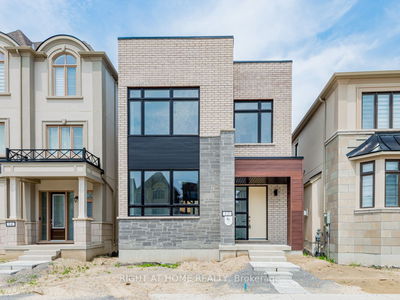Spacious Bungaloft Located In The Prestigious West Village Of Angus Glen. Excellent School District. Open Concept Two Storey Family Room, Large Main Floor Master Bedroom With Huge Walk-In Closet. Ensuite Or Semi-Ensuite In All 4 Bedrooms. Fully Finished Basement With Large Recreation Room. Large Walk-In Closet And Two Extra Bedroom.
Property Features
- Date Listed: Thursday, November 17, 2022
- City: Markham
- Neighborhood: Angus Glen
- Major Intersection: Warden & Major Mackenzie
- Living Room: Hardwood Floor, Formal Rm
- Family Room: Cathedral Ceiling, Fireplace, O/Looks Backyard
- Kitchen: Granite Counter, B/I Appliances, Hardwood Floor
- Listing Brokerage: Reliable Real Estate Inc, Brokerage - Disclaimer: The information contained in this listing has not been verified by Reliable Real Estate Inc, Brokerage and should be verified by the buyer.

