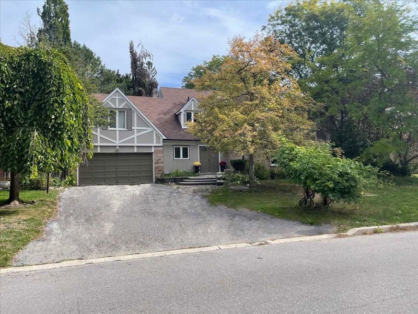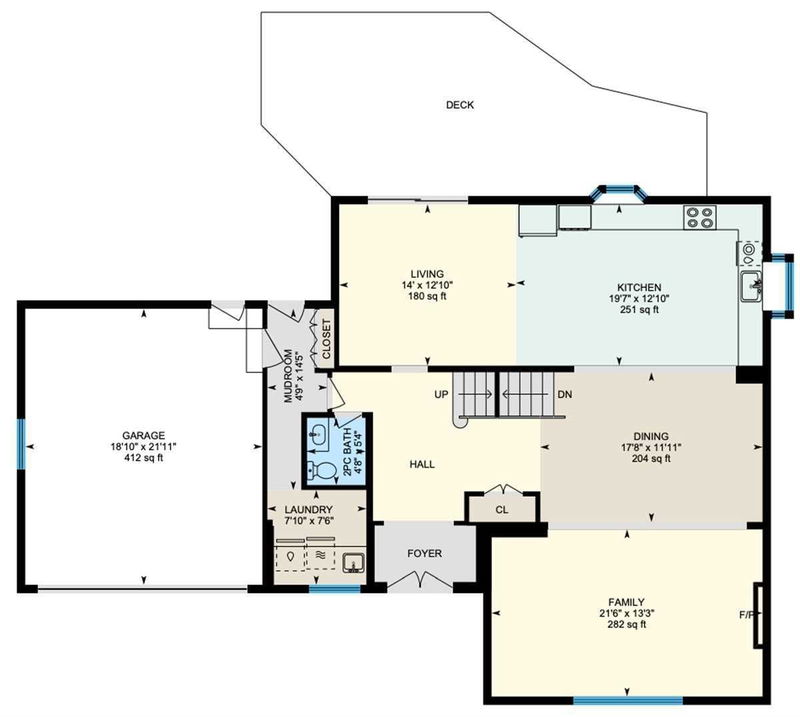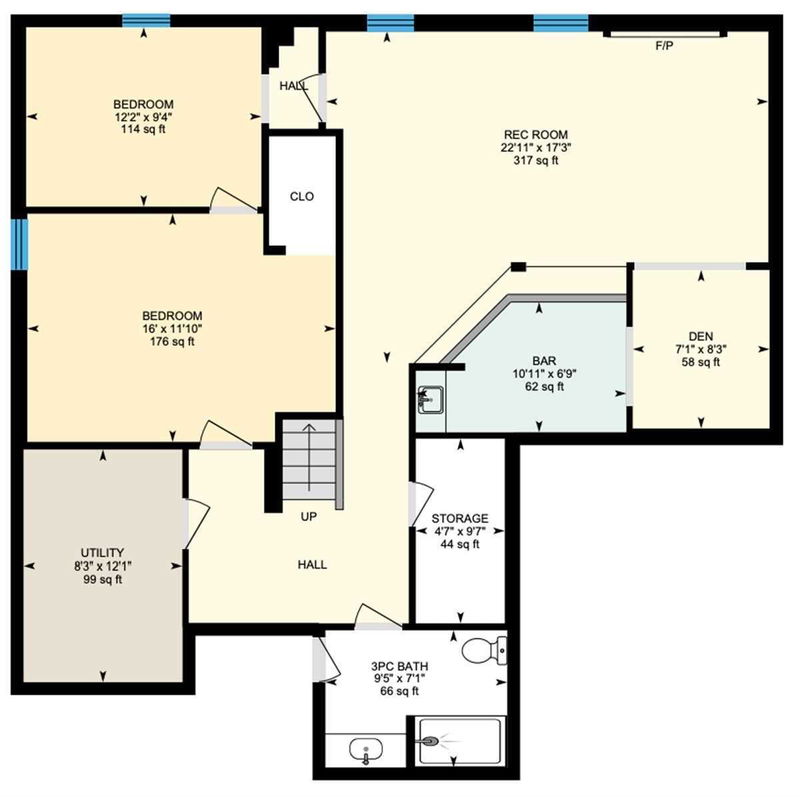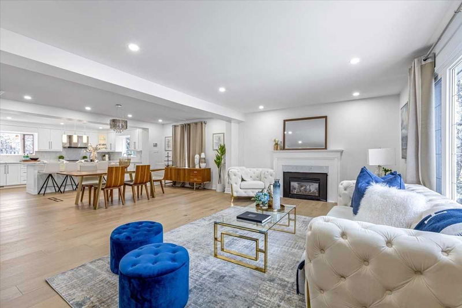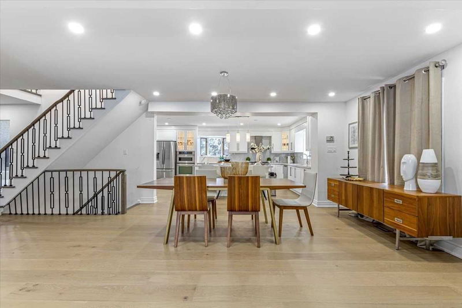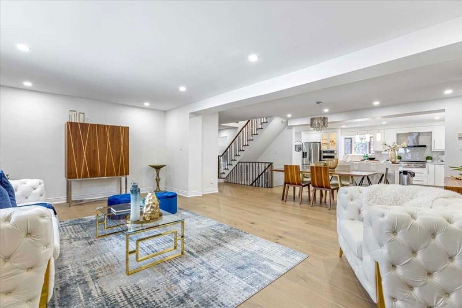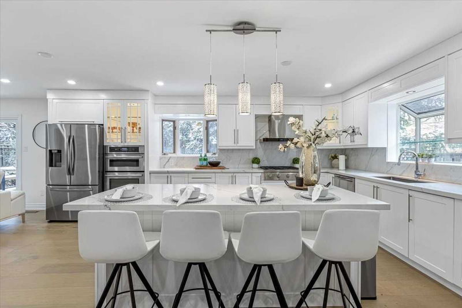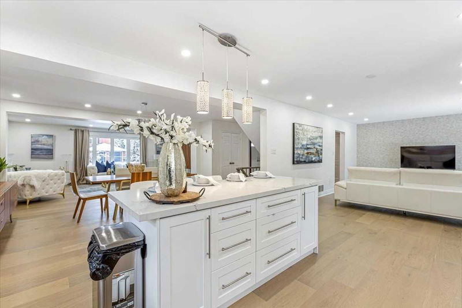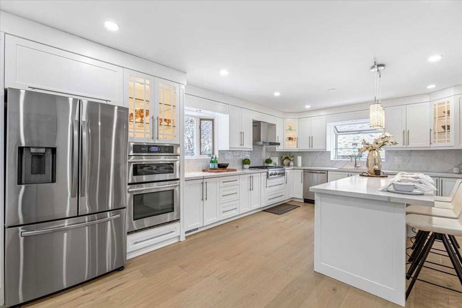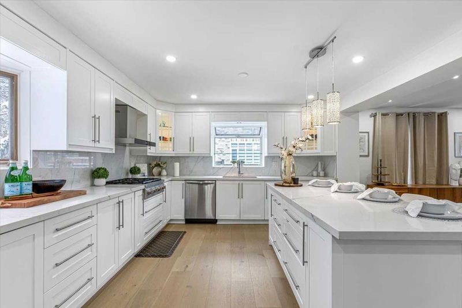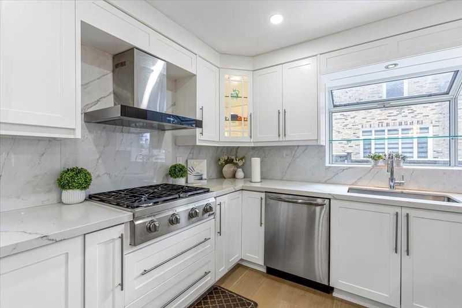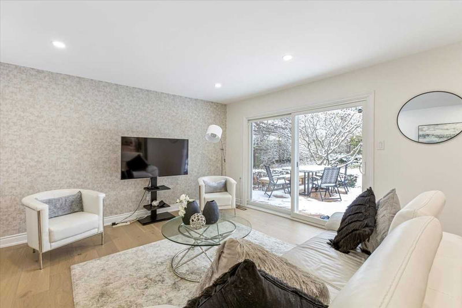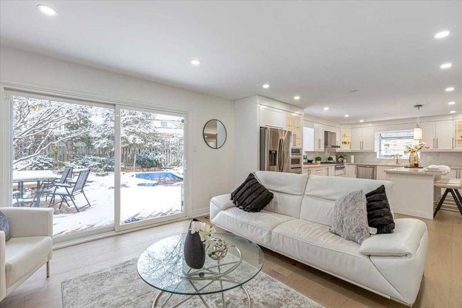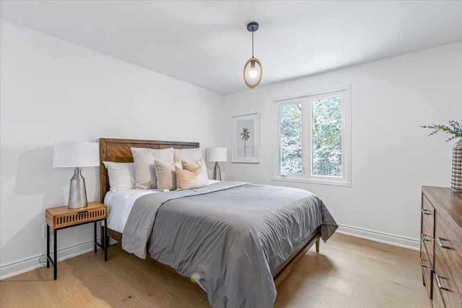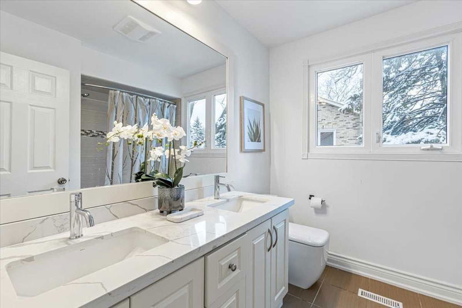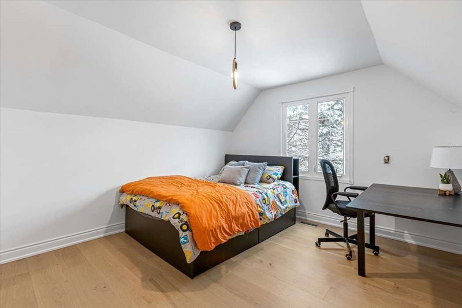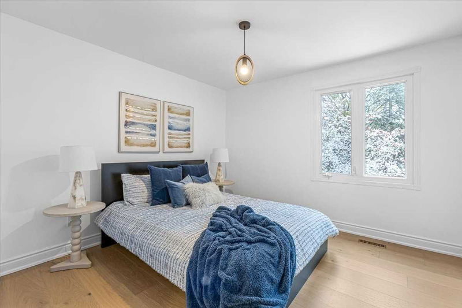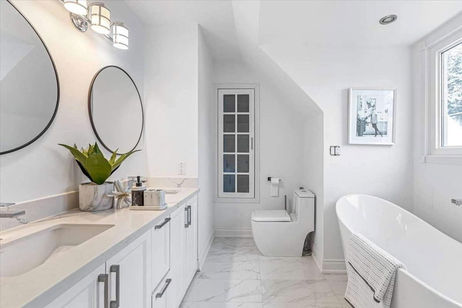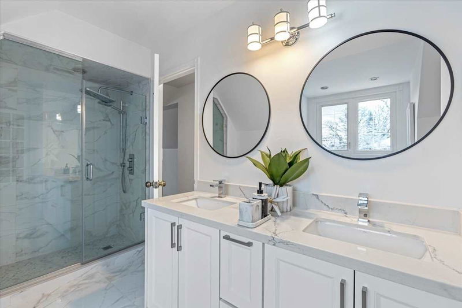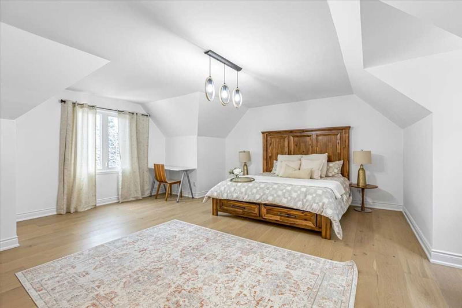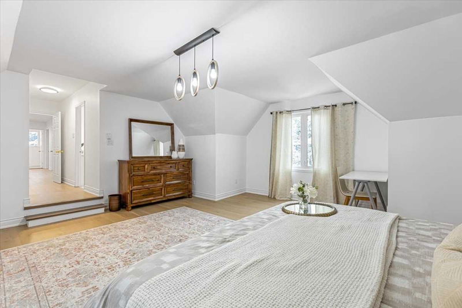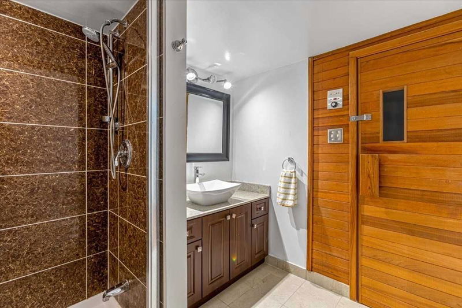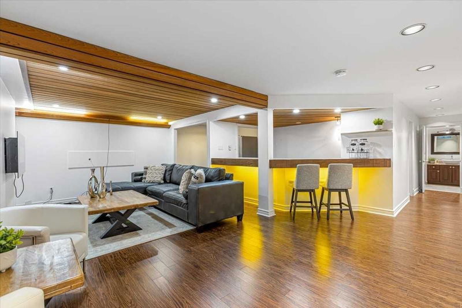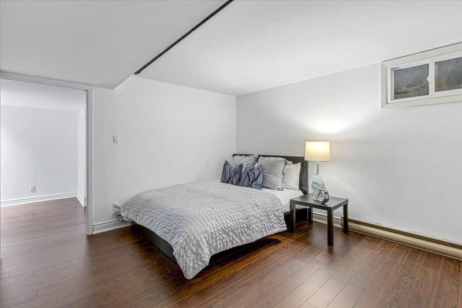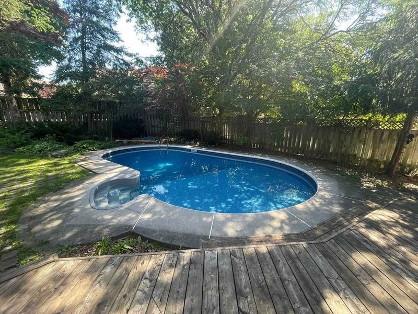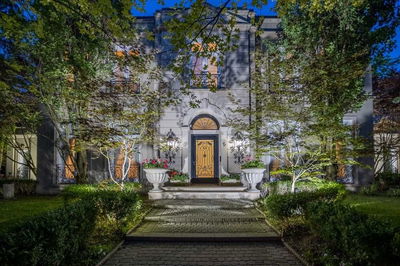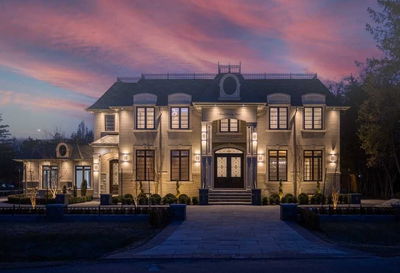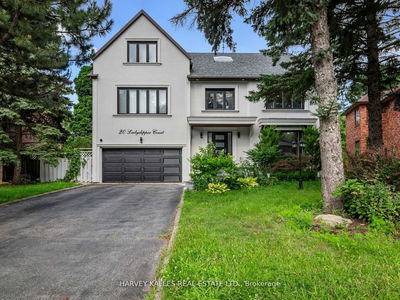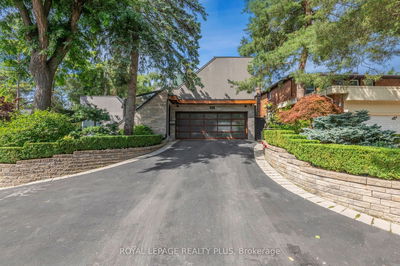** Immaculate Home Renovated From Top To Bottom Designer Kit W/Calcutta Counters, Stainless Steel App & Greenhouse Wdw* Approx 4157 Sq Ft Of Living Space As Per Mpac On A 75 X 140 Ft Lot ** Great Layout * 2nd Floor Skylight * Primary Bdrm Has Huge Closet With Organizers * Resort Like Setting W/Inground Pool 2007 * Upgraded Wdws & Blinds ** Furnace 2021 * Hwt Owned 2018* Main Floor Laundry And Service Door To Garage * 7" Engineered Wire Brushed Hdwd Floors ** Flat Ceilings ** Bsmt Has 2 Bdrms Rec Rm And Wet Bar ** Sought After Bayview Glen School District And St Robert ** Inground Sprinkler System** See Virtual Tour & Floor Plans ** No Offer Date Offers Anytime ** Open House This Sun 2-4 Pm **
Property Features
- Date Listed: Friday, November 18, 2022
- Virtual Tour: View Virtual Tour for 27 Canadiana Drive
- City: Markham
- Neighborhood: Bayview Glen
- Major Intersection: Bayview & Steeles
- Full Address: 27 Canadiana Drive, Markham, L3T2Y7, Ontario, Canada
- Living Room: Hardwood Floor, Gas Fireplace
- Kitchen: Renovated, B/I Appliances, Quartz Counter
- Family Room: W/O To Pool, Fireplace, Hardwood Floor
- Listing Brokerage: Paul Zammit Real Estate Ltd., Brokerage - Disclaimer: The information contained in this listing has not been verified by Paul Zammit Real Estate Ltd., Brokerage and should be verified by the buyer.

