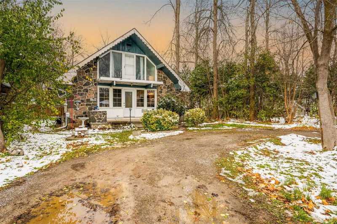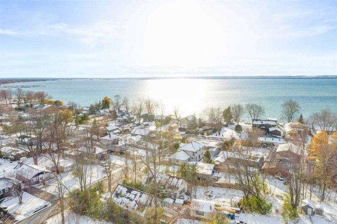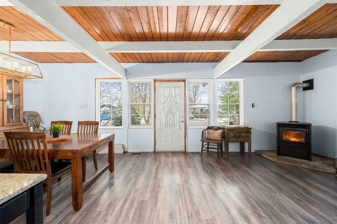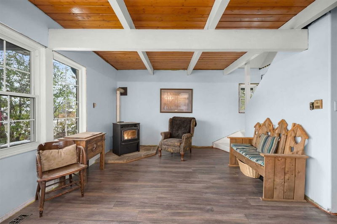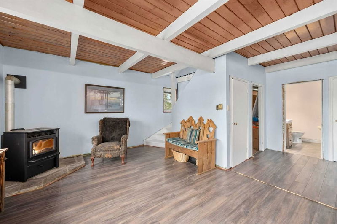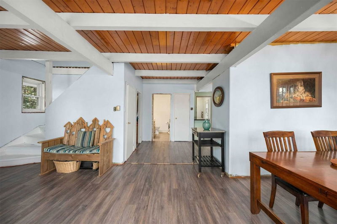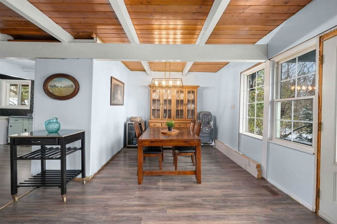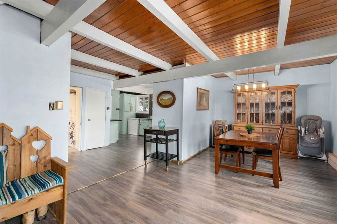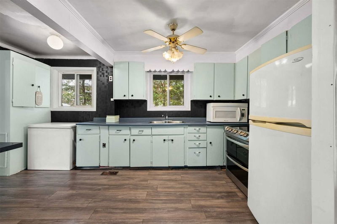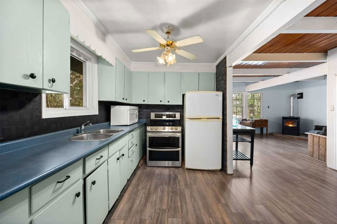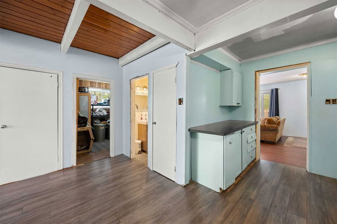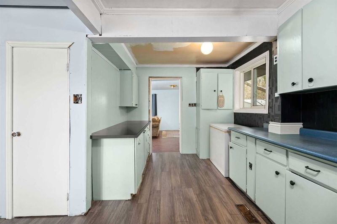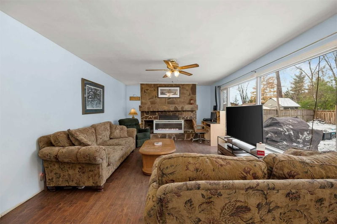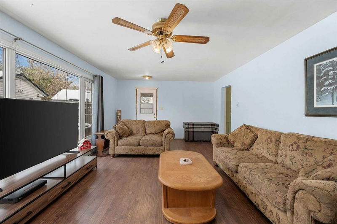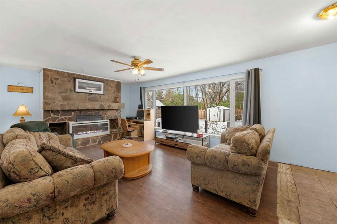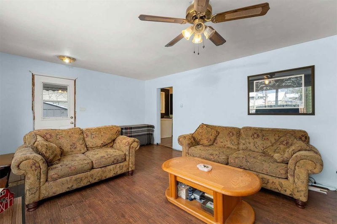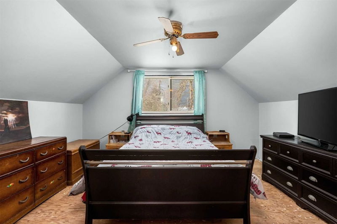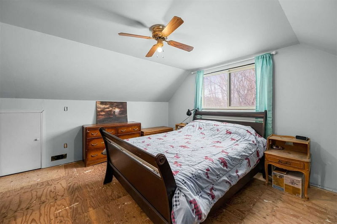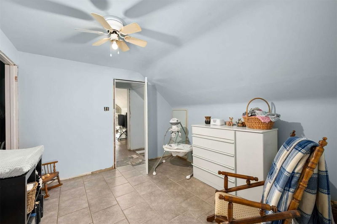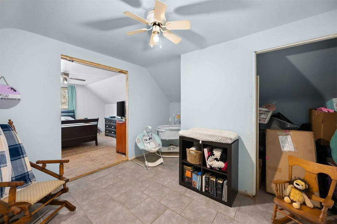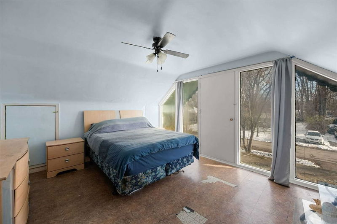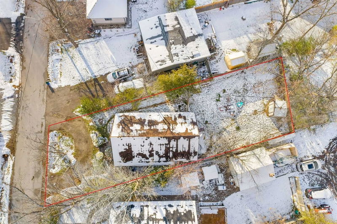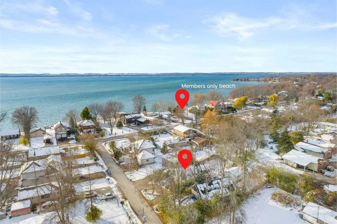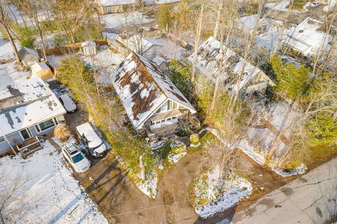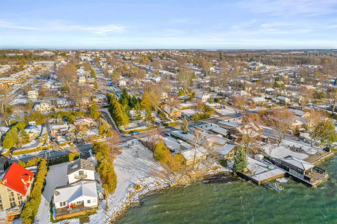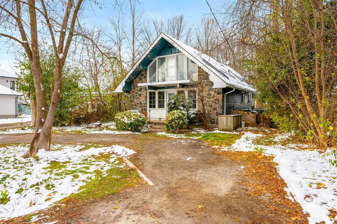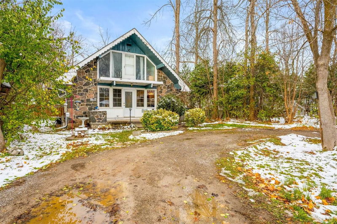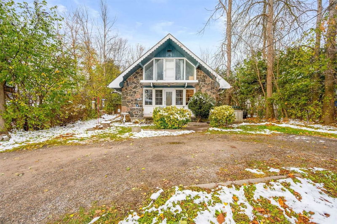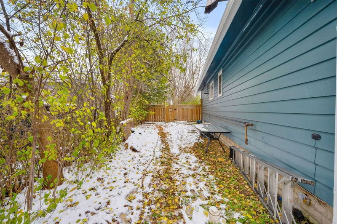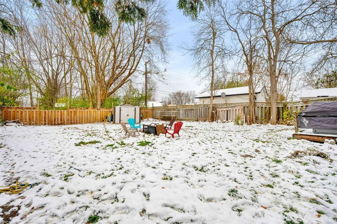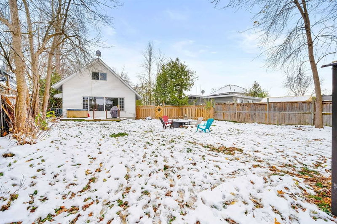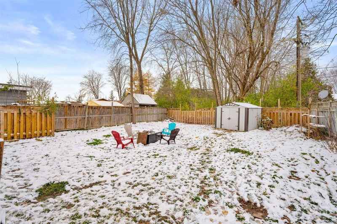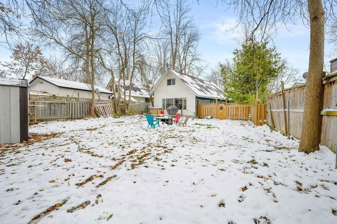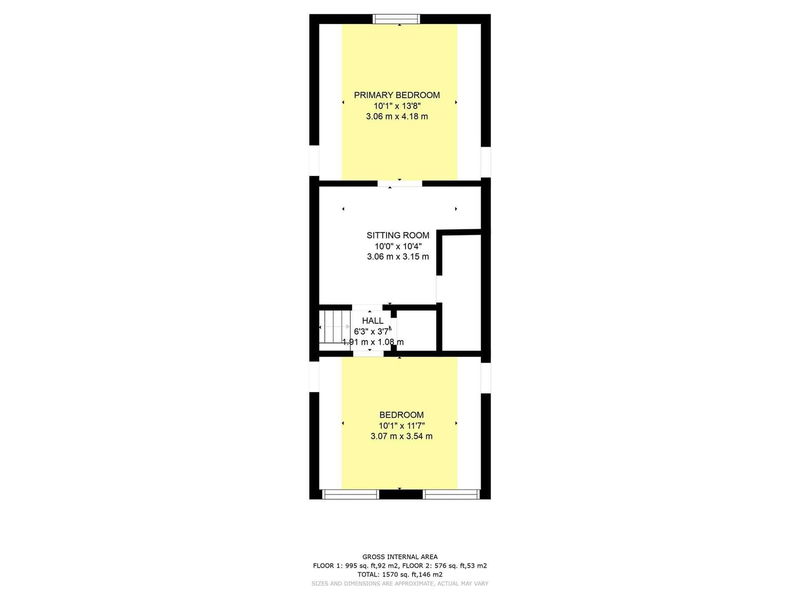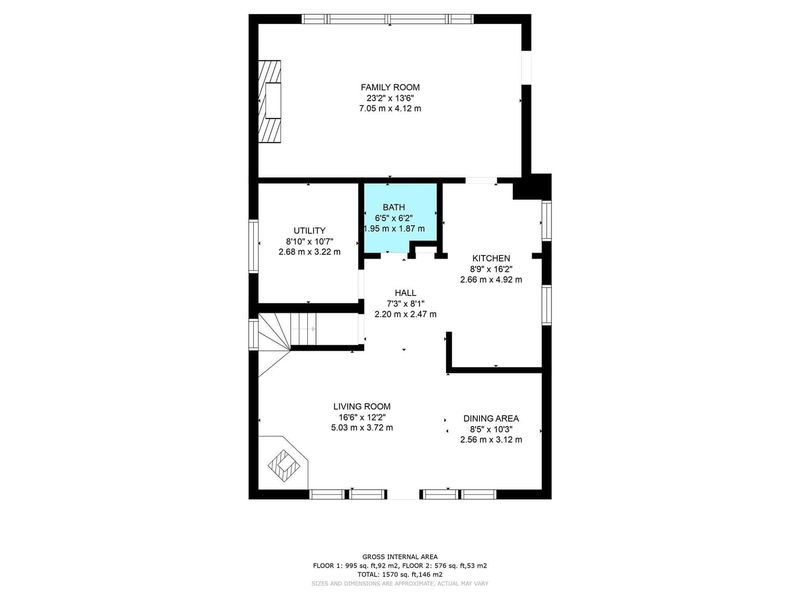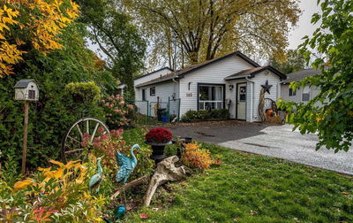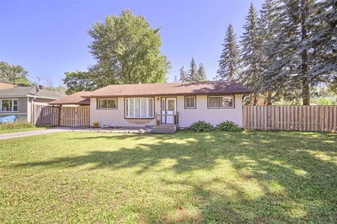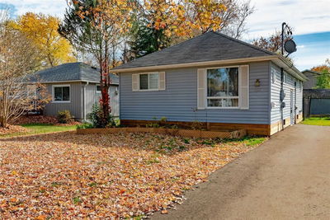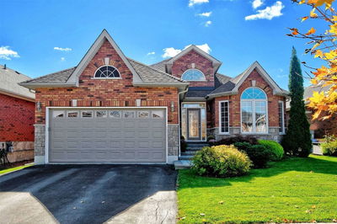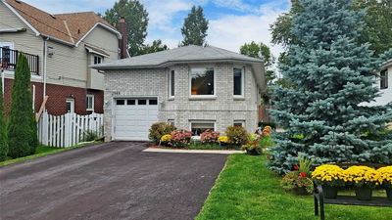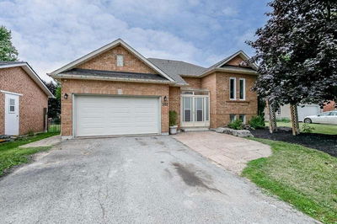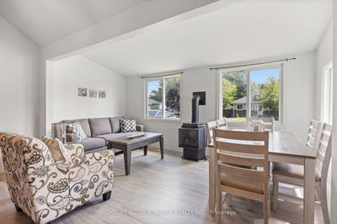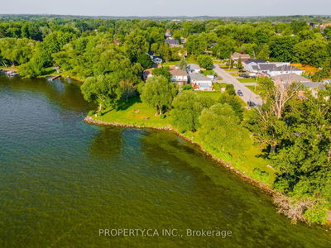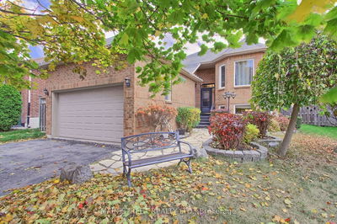Attention Renovators & Investors! This Fabulous Chalet Style A-Frame Family Home Is Situated On A Premium 50 X 150 Ft Private Fully Fenced Property Located Just Steps To Beautiful Lake Simcoe With No Neighbours Behind. Featuring Brunswick Spruce Wood Stamped Ceilings W/Beams, A Bright & Spacious Floor Plan W/Family Room, Living, Room, Formal Dining Room, 2 Bathrooms, 1 On Each Level, A Master Bedroom Plus A Nursery Or Office Attached And 2nd Bedroom W/Walk Out To Sun Deck (Needs Railing). Some New Fencing & Side Gate Compliments Very Private Backyard. Natural Stone Wall Surrounding Front Porch, Horseshoe Shaped Driveway W/Ample Parking. Private Residents Only Beach Access (Cost Effective Yearly Fee) & Just Steps To Claredon Beach Waterfront Park, All Located On A Quiet Family Friendly Street. Walk To All Amenities, Convenient & Quick Hwy 404 Access & So Much More!
Property Features
- Date Listed: Friday, November 18, 2022
- Virtual Tour: View Virtual Tour for 198 Spring Road
- City: Georgina
- Neighborhood: Keswick North
- Major Intersection: Metro Rd/Cooks Bay Dr
- Full Address: 198 Spring Road, Georgina, L4P2K9, Ontario, Canada
- Living Room: Open Concept, Laminate, Beamed
- Kitchen: O/Looks Living, Laminate
- Family Room: Large Window, Fireplace, O/Looks Backyard
- Listing Brokerage: Re/Max All-Stars Realty Inc., Brokerage - Disclaimer: The information contained in this listing has not been verified by Re/Max All-Stars Realty Inc., Brokerage and should be verified by the buyer.

