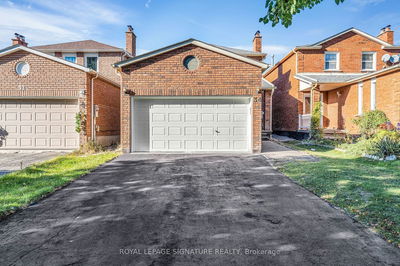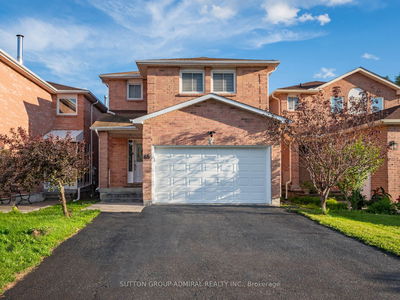Gorgeous Family Home!! Spacious And Spotless!! Original Family Since New!! All Bathrooms Beautifully Renovated!! Main Floor Boasts A Stunning 3 Piece Washroom Featuring A Practical Curbless Shower!! High Efficiently Furnace, Newer Windows On Main And Upper Floors Including Sliding Door To Backyard With Built-In Blinds. Freshly Painted. Brand New Roof, Eaves, Flashing, Driveway, Walk Way And Laminate In All Bedrooms, New Fence. Main Floor Laundry With Walk Out To The Garage. Show And Sell!
Property Features
- Date Listed: Tuesday, November 22, 2022
- Virtual Tour: View Virtual Tour for 154 Rosedale Heights Drive
- City: Vaughan
- Neighborhood: Uplands
- Major Intersection: Bathurst / Centre
- Full Address: 154 Rosedale Heights Drive, Vaughan, L4J4V8, Ontario, Canada
- Living Room: Parquet Floor, Bay Window, French Doors
- Family Room: Parquet Floor, Fireplace
- Kitchen: Backsplash, Breakfast Area, Double Sink
- Listing Brokerage: Forest Hill Real Estate Inc., Brokerage - Disclaimer: The information contained in this listing has not been verified by Forest Hill Real Estate Inc., Brokerage and should be verified by the buyer.


















































