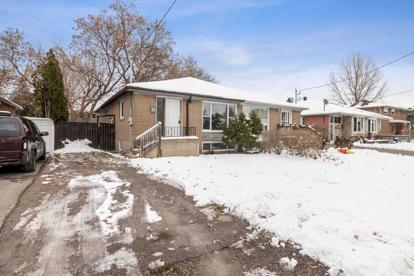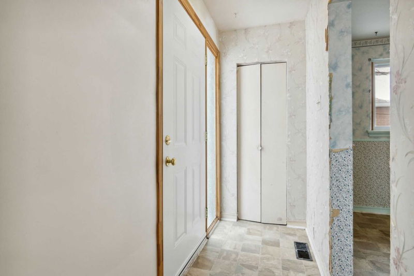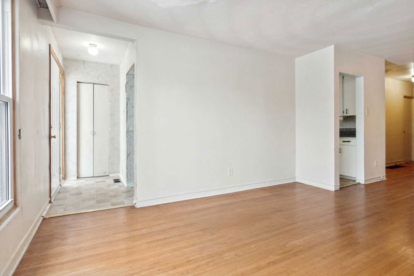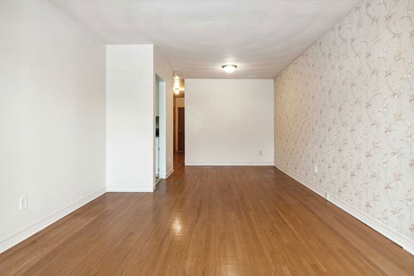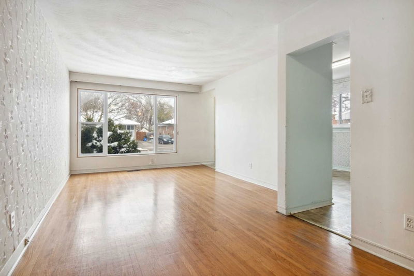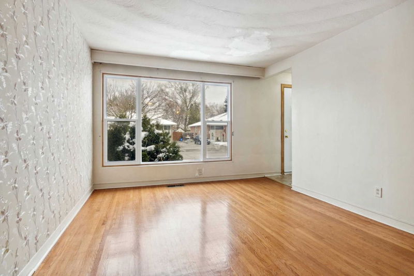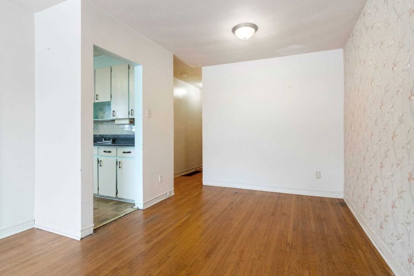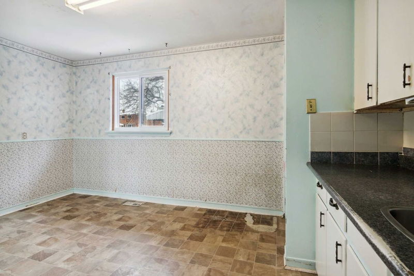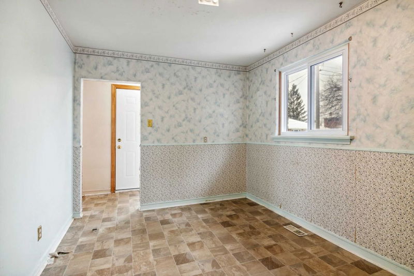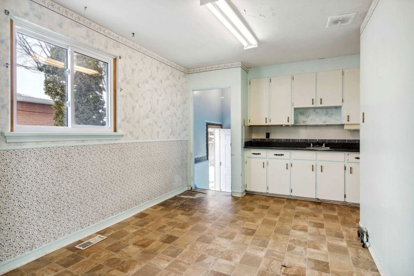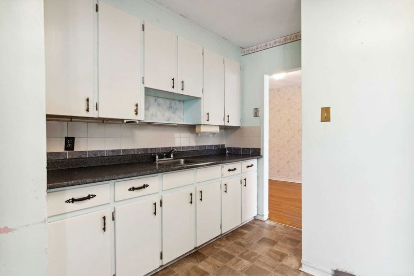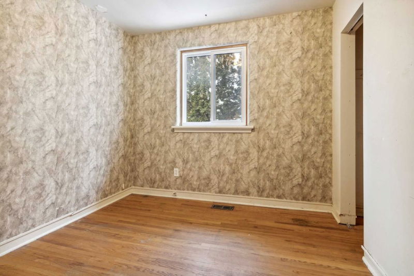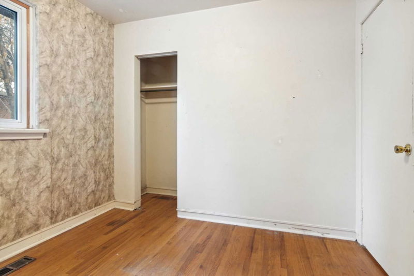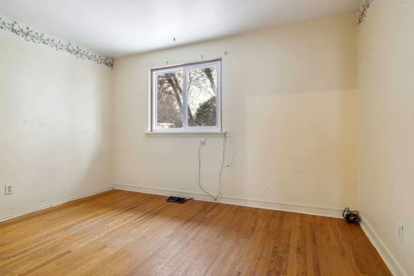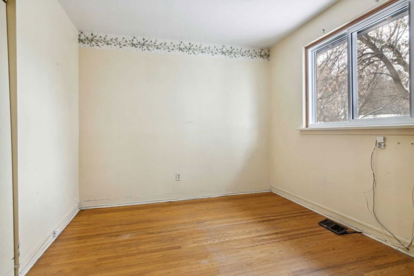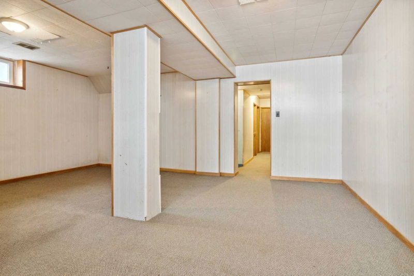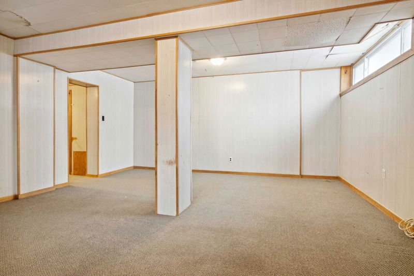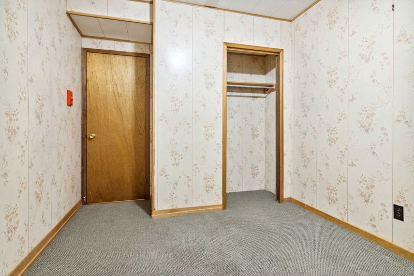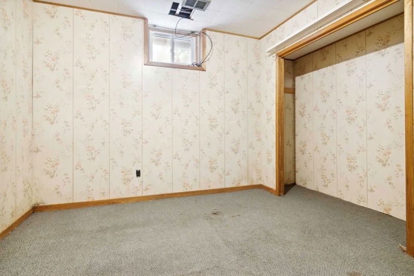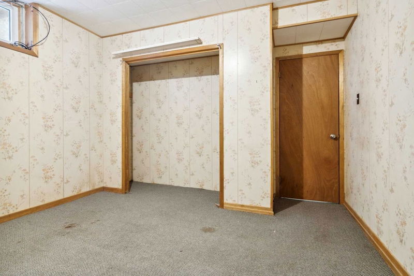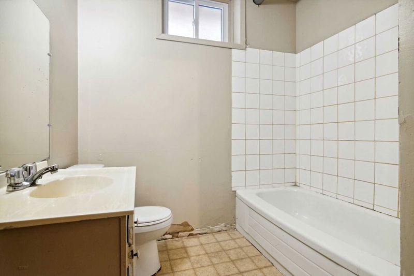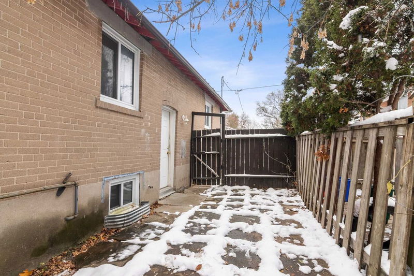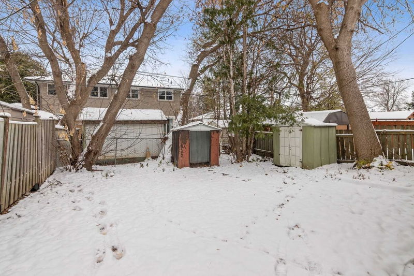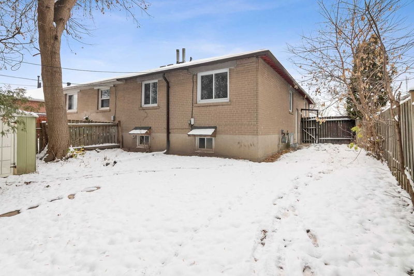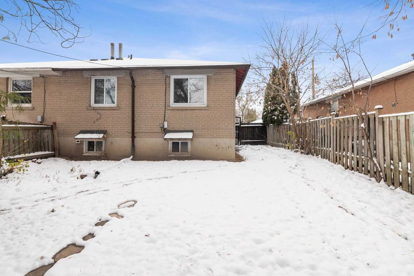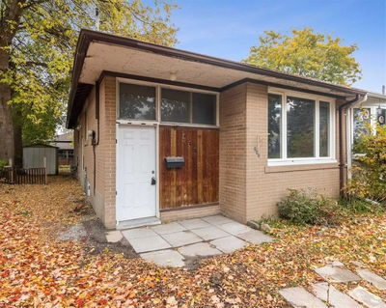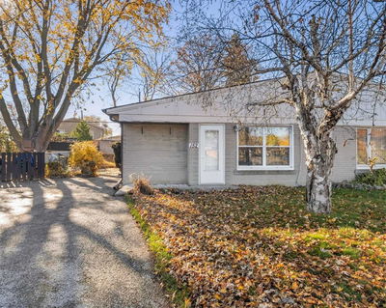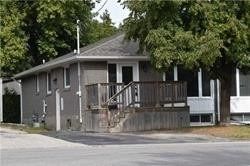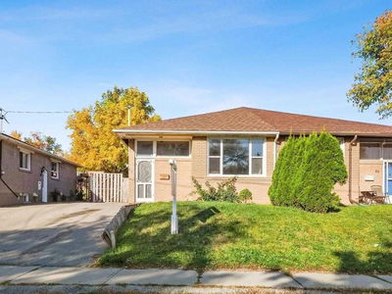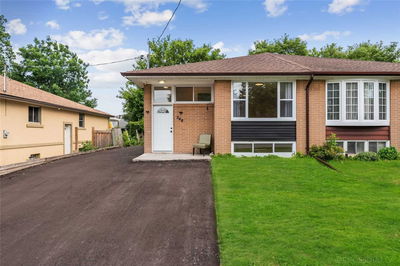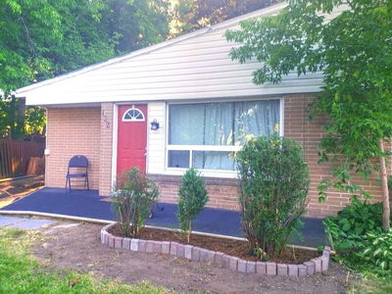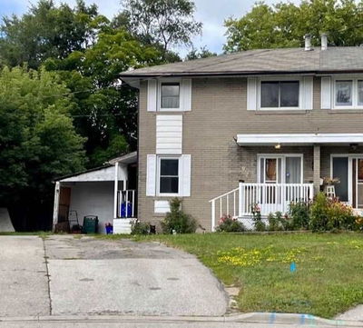Bright 3+2 Bedroom Semi-Detached Brick Bungalow With Separate Entrance To Fully Finished Basement - Ideal For Apartment Or In-Law Suite! Just Add A Kitchen. Bright Finished Basement Suite Offers Soaring 8 Ft Ceilings, Huge Rec Room With Above Grade Windows, 2 Spacious Bdrms & 4Pc Bathrm. Ideal Open Floor Plan On Main Flr Features Strip Hardwood Floors & Large Windows. Private, Level, Fully-Fenced Backyard Surrounded By Mature Trees. $spent: Front Door & Window '19, Roof Shingles '17/'15 (Front), Upgraded 100 Amp Electrical Panel '11, Window Replaced '10. Great Central Location - Steps To Schools, Viva & Go Transit, Upper Canada Mall, Shops, Restaurants & Amenities!
Property Features
- Date Listed: Tuesday, November 22, 2022
- Virtual Tour: View Virtual Tour for 104 Walter Avenue
- City: Newmarket
- Neighborhood: Bristol-London
- Full Address: 104 Walter Avenue, Newmarket, L3Y2T6, Ontario, Canada
- Kitchen: Linoleum, Backsplash, L-Shaped Room
- Living Room: Hardwood Floor, Combined W/Dining, Large Window
- Listing Brokerage: Re/Max Realtron Turnkey Realty, Brokerage - Disclaimer: The information contained in this listing has not been verified by Re/Max Realtron Turnkey Realty, Brokerage and should be verified by the buyer.




