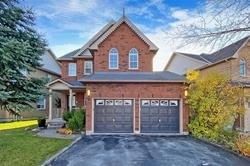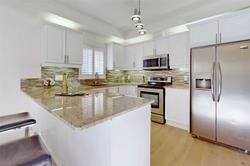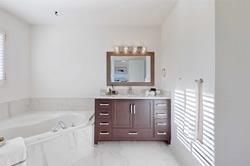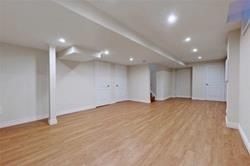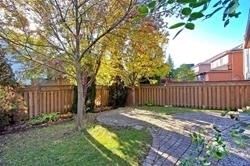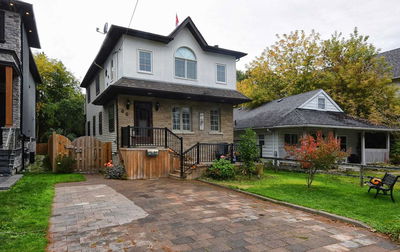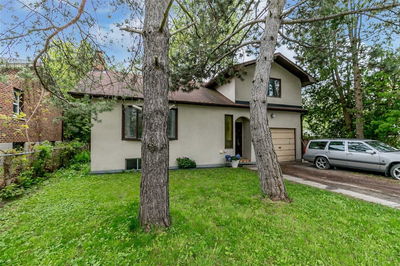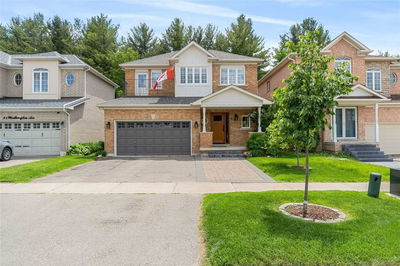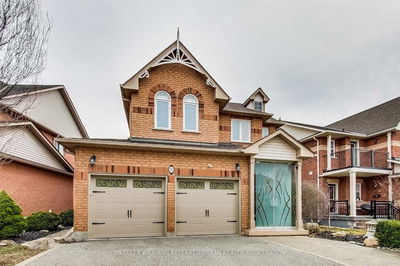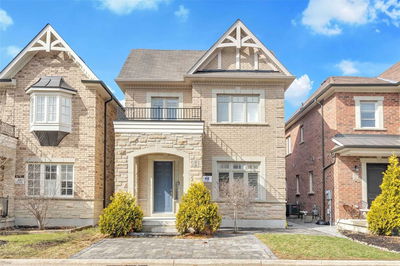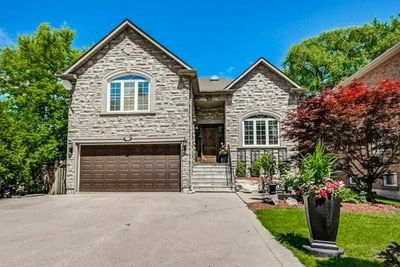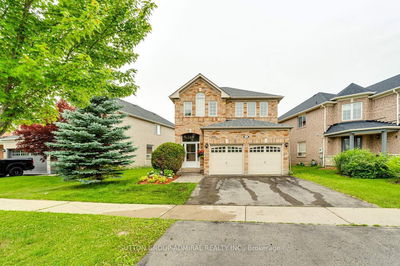Wow!!! Look No Further, This Gorgeous Detached Home In Sought After Community Walk To Lake Wilcox & Community Centre Has An Open Concept Design, 9 Ft Ceilings On Main Floor, Huge Kitchen With Breakfast Area, Stainless Steel Appliances, Finished Basement, California Shutters Thru Out, Perfect Family Home For Entertaining, Master Br With Walk In Closet & Ensuite, Rear Patio & Much More!! *** See 3D Virtual Tour***
Property Features
- Date Listed: Tuesday, November 22, 2022
- Virtual Tour: View Virtual Tour for 27 Nantucket Drive
- City: Richmond Hill
- Neighborhood: Oak Ridges Lake Wilcox
- Major Intersection: Yonge St & Old Colony Rd
- Full Address: 27 Nantucket Drive, Richmond Hill, L4E3V8, Ontario, Canada
- Living Room: Hardwood Floor, Open Concept, Large Window
- Family Room: Hardwood Floor, Gas Fireplace, California Shutters
- Kitchen: Granite Counter, Stainless Steel Appl, Custom Backsplash
- Listing Brokerage: Alliance Realty Inc., Brokerage - Disclaimer: The information contained in this listing has not been verified by Alliance Realty Inc., Brokerage and should be verified by the buyer.

