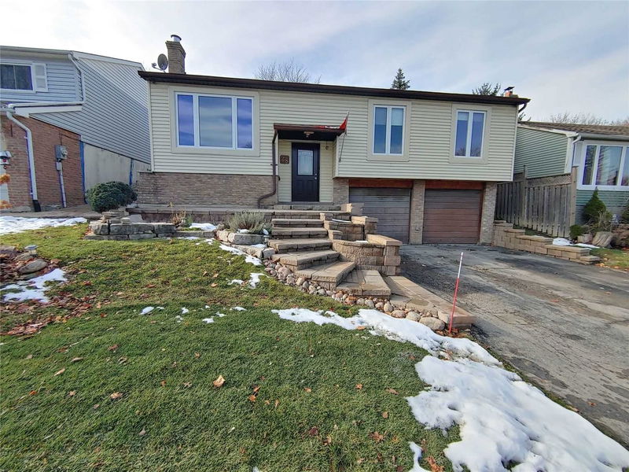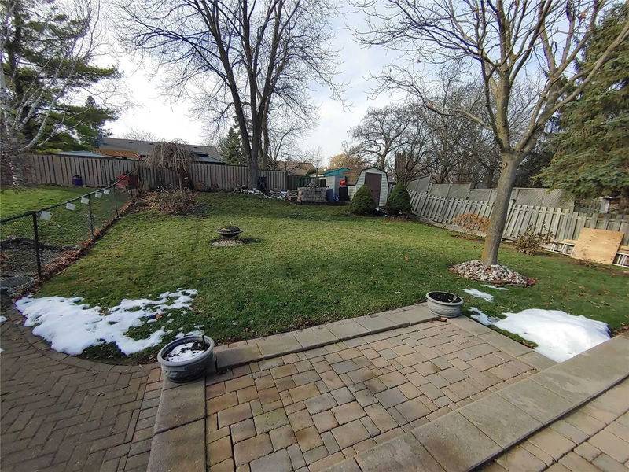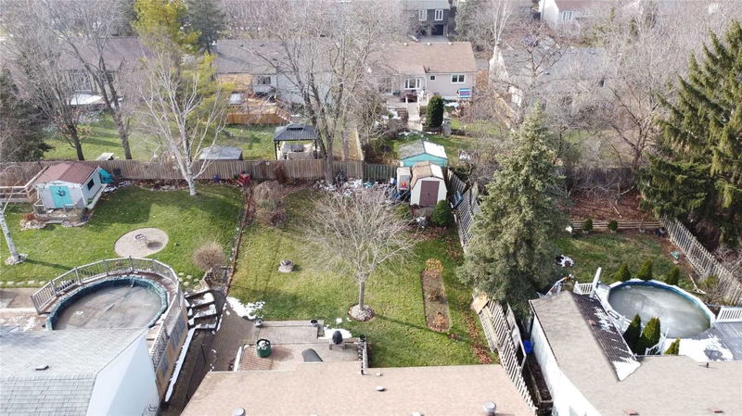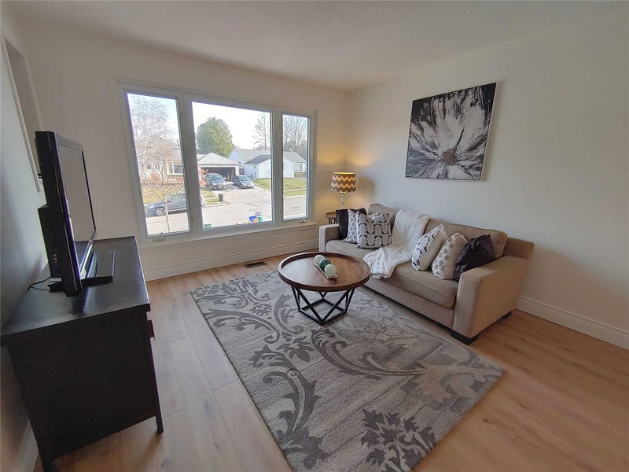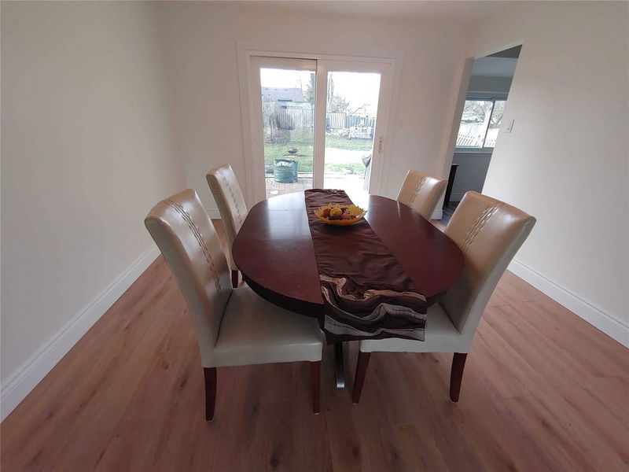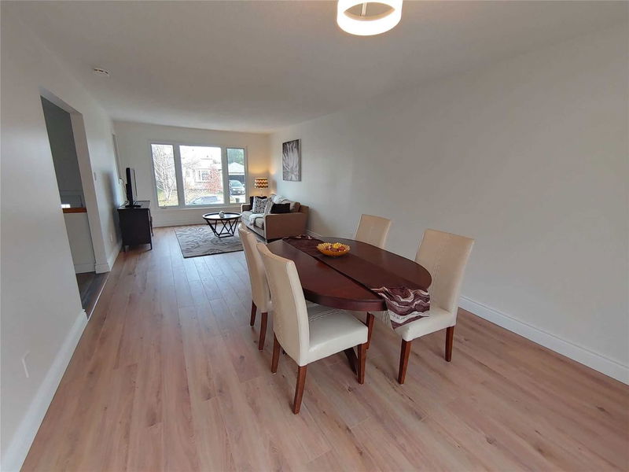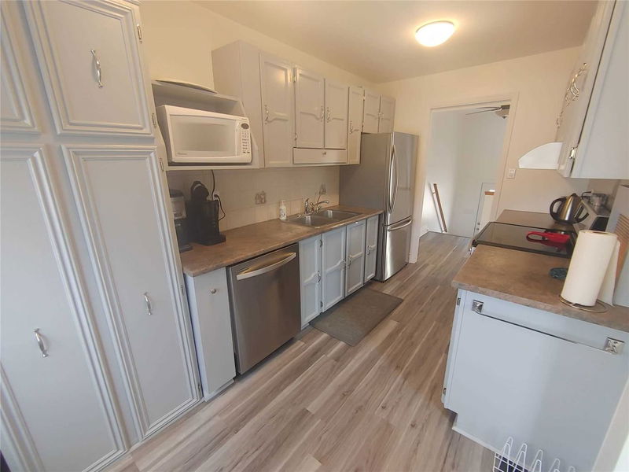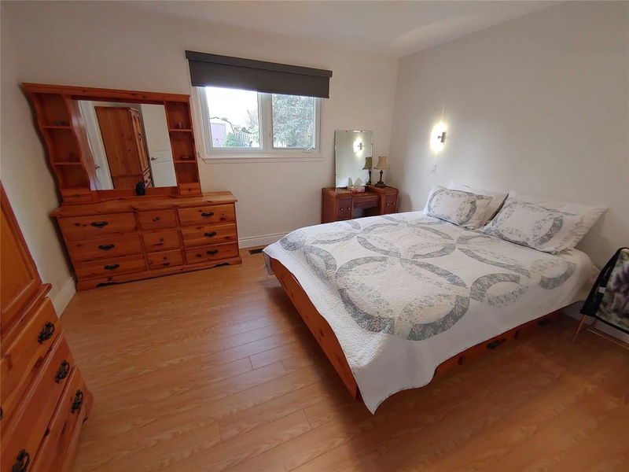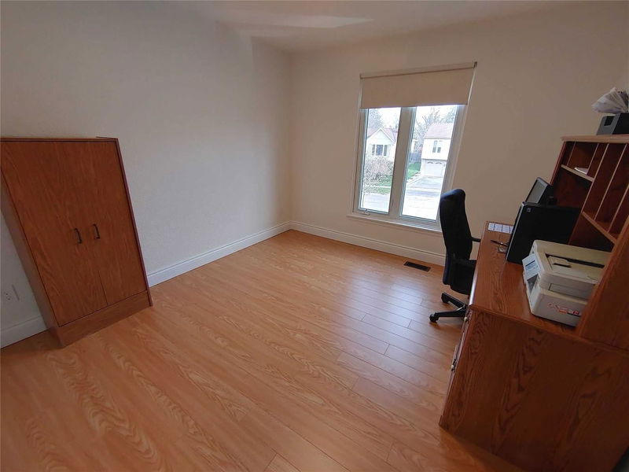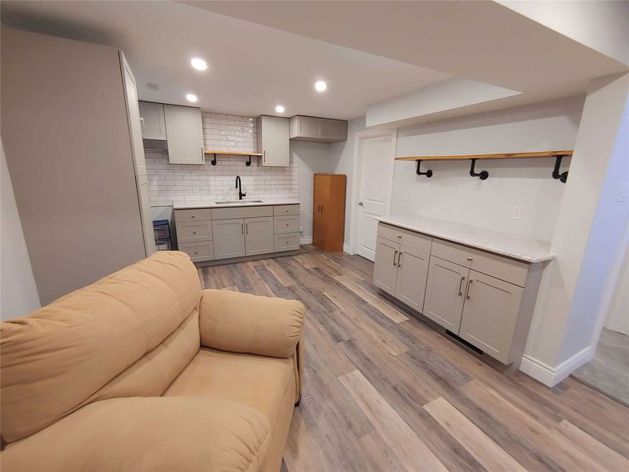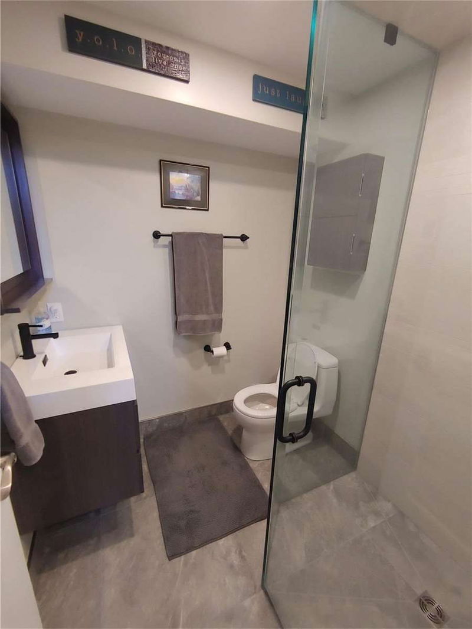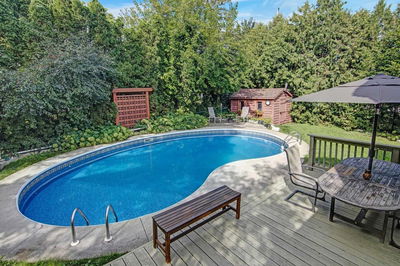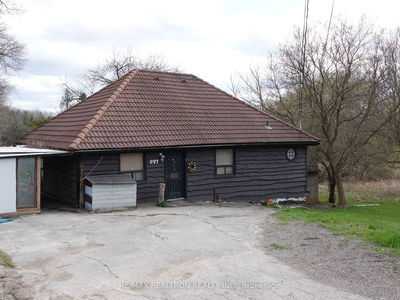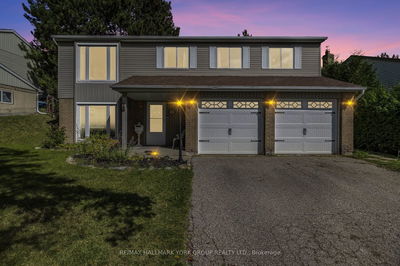Attention Investors And First Time Buyers Why Buy A Townhouse When You Can Buy A Detached With The Possibility Of Splitting It In 2 Units. Basement (Family Room - Kitchenette And Bathroom) Has A Separate Entrance From The Garage And An Option Of Easy Splitting From Main Door. Beautiful 3 Bedroom Raised Bungalow At A Located On A Quiet Street In Lovely Holland Landing. This Home Is Sitting On A Private Oversized 50' X 129' Lot! Also Features: 2 Car Garage, Renovated Basement With Kitchenette, And 3 Pc. Bathroom With Heated Floor; Ss Appliances, Freshly Painted, New Flooring, Furnace - 2018 , A/C And Water Heater (Owned)- 2021 Gas Fireplace- 2021, Central Vac. Please See Attached Feature Sheet For All The Updates. Minutes To The 404, Go Station & All Amenities.
Property Features
- Date Listed: Thursday, November 24, 2022
- Virtual Tour: View Virtual Tour for 28 Grist Mill Road
- City: East Gwillimbury
- Neighborhood: Holland Landing
- Major Intersection: Mt. Albert Rd. & Grist Mill Rd
- Full Address: 28 Grist Mill Road, East Gwillimbury, L9N1B5, Ontario, Canada
- Living Room: Laminate, Large Window
- Kitchen: Stainless Steel Appl, Laminate
- Kitchen: Laminate
- Listing Brokerage: Main Street Realty Ltd., Brokerage - Disclaimer: The information contained in this listing has not been verified by Main Street Realty Ltd., Brokerage and should be verified by the buyer.

