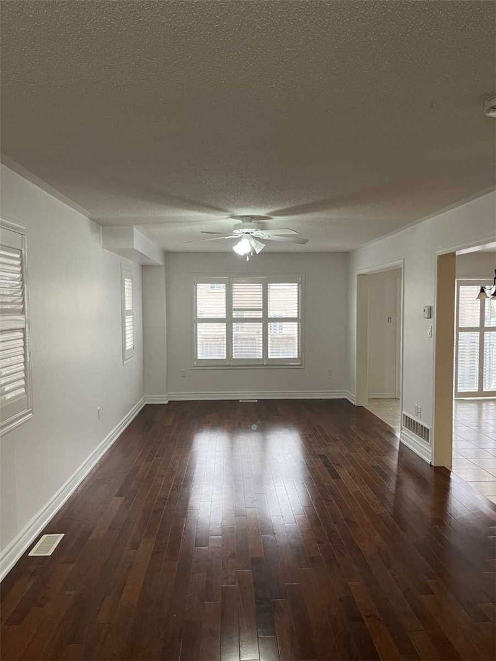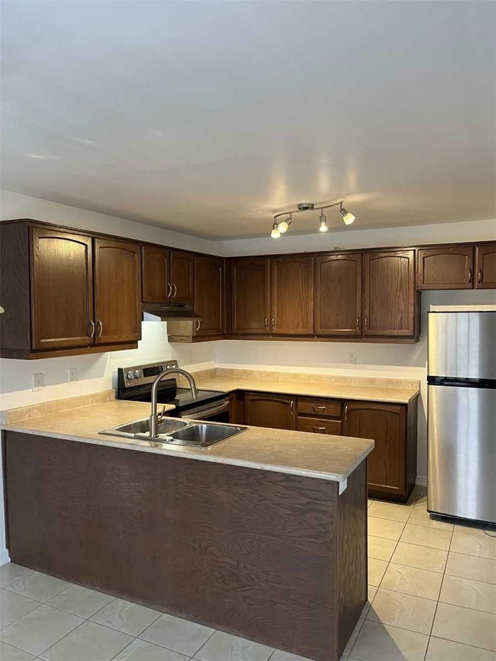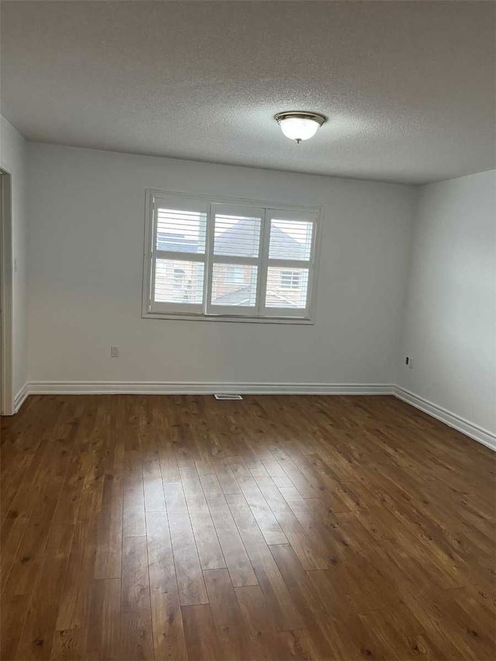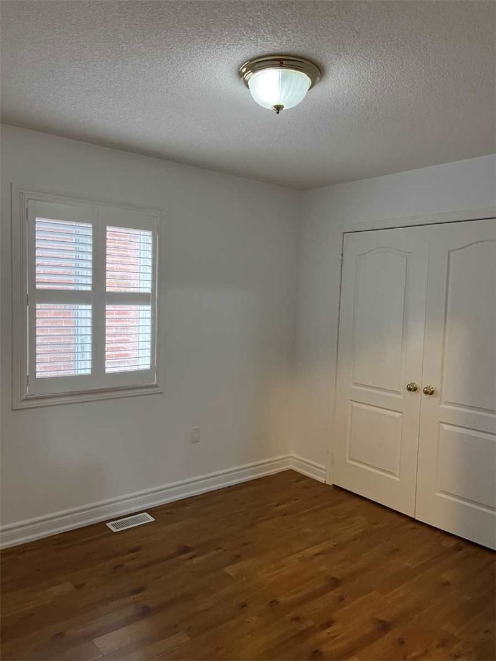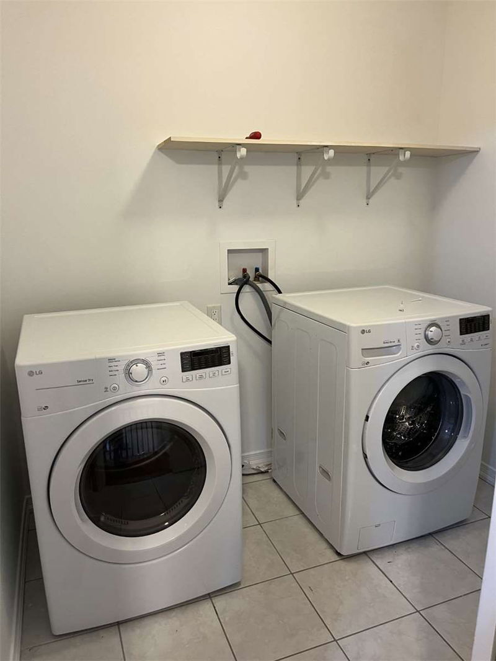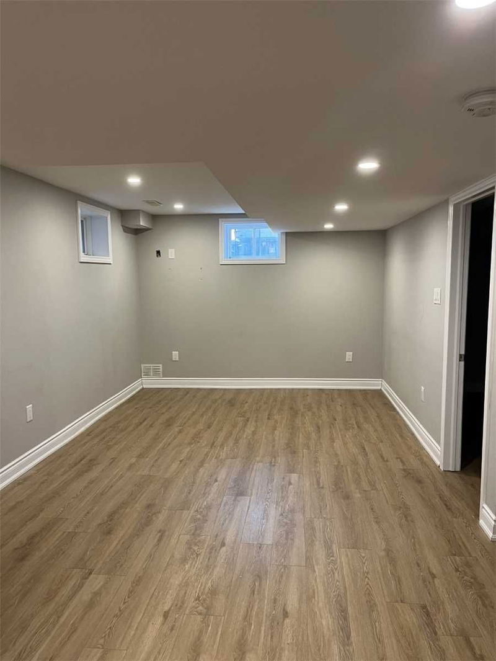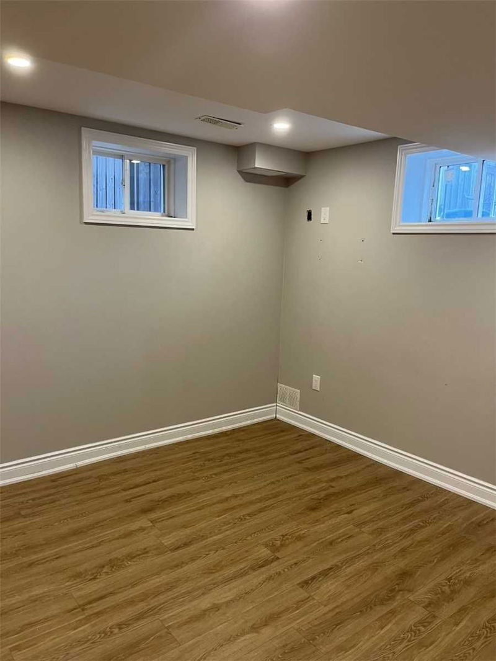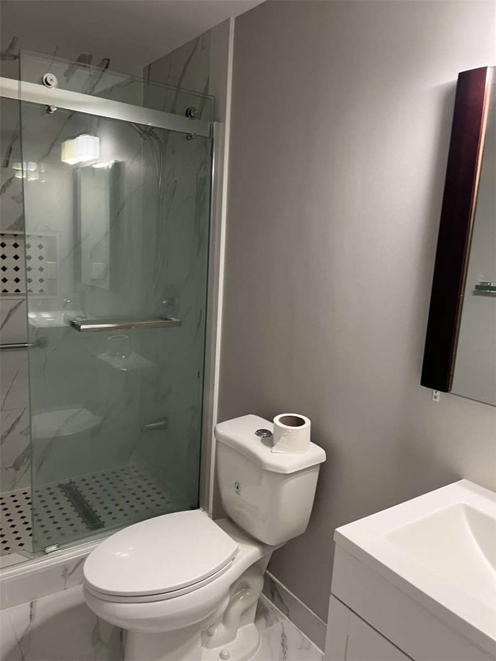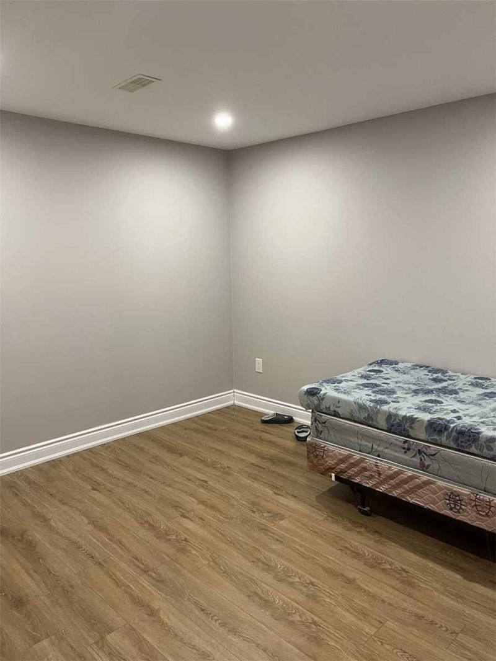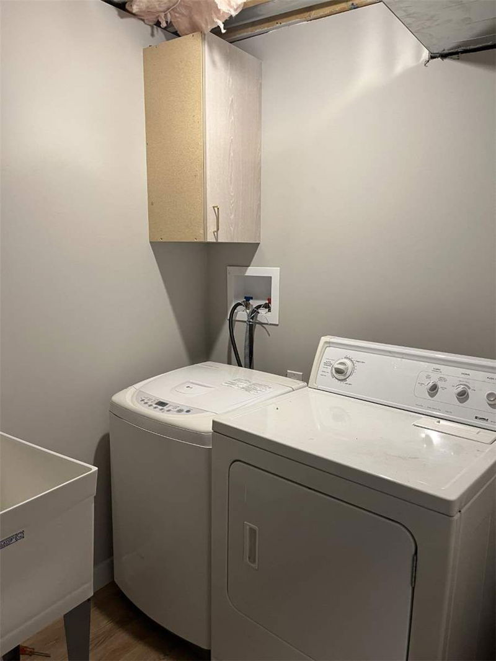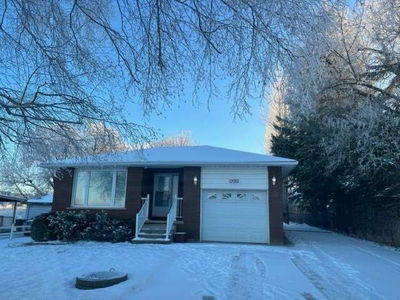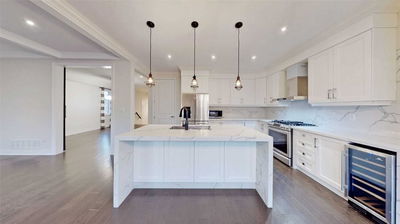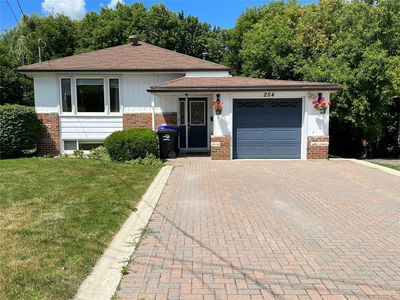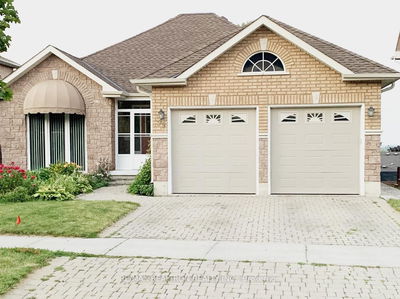Main And Upper Level Only ,3 Bedroom Detached House For Lease . Practical Layout, Den/ Office On First Floor. 1853 Sq Ft Main And Upper Level. All Good Sized Bedrooms. Close To Shops, Schools, Hwy 400, And All Amenities. Extended Drive Way Parking, Washer Dryer On 2nd Floor. Basement Rented Separately, Has Own Washer/Dryer .
Property Features
- Date Listed: Tuesday, November 29, 2022
- City: Bradford West Gwillimbury
- Neighborhood: Bradford
- Major Intersection: 10 Sideroad & Miller Park Ave
- Living Room: Wood Floor, Combined W/Dining
- Kitchen: Tile Floor, Modern Kitchen
- Kitchen: Wood Floor, Open Concept
- Listing Brokerage: Re/Max Premier Inc., Brokerage - Disclaimer: The information contained in this listing has not been verified by Re/Max Premier Inc., Brokerage and should be verified by the buyer.


